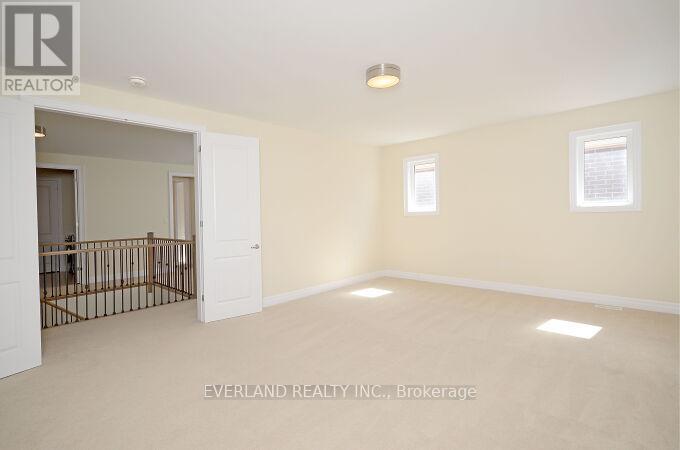3276 Donald Mackay Street Oakville, Ontario L6M 5K2
$7,360 Monthly
Premium Lot, Luxury Home 4,240+Sq. Ft. Living Space Above Grade, 4 Bedrm + 1 In-Law Suite On The Main, 5 Bathrm; Open Concept, View Open To Above, Coffered Ceiling, 10' High Ceiling On The Main, 9' On 2nd Flr; Hdwd Flr Throughout The Main, Staircase With Iron Pickets; Elegant Granite Countertops Throughout Kitchen And Bathrms, Entirely-Upgraded Kitchen With Fine Cabinetry, First Class Jenn-Air Appliances And Grand Granite Kitchen Island; California Shutters Throughout **** EXTRAS **** S/S Stove, Fridge, Washer/Dryer, Dishwasher, Window Coverings.2 Closets And 2 Pantry Rooms On The Main; A Spacious Loft On 2nd Floor, Large En-Suite And Vast Dress Room In Master Bedrm, Large Or Walk-In Closets In Other Bedrms. (id:24801)
Property Details
| MLS® Number | W11921622 |
| Property Type | Single Family |
| Community Name | Rural Oakville |
| Features | In-law Suite |
| ParkingSpaceTotal | 4 |
Building
| BathroomTotal | 5 |
| BedroomsAboveGround | 5 |
| BedroomsTotal | 5 |
| BasementDevelopment | Unfinished |
| BasementType | Full (unfinished) |
| ConstructionStyleAttachment | Detached |
| CoolingType | Central Air Conditioning |
| ExteriorFinish | Brick |
| FireplacePresent | Yes |
| FlooringType | Carpeted, Hardwood, Ceramic |
| FoundationType | Brick |
| HalfBathTotal | 1 |
| HeatingFuel | Natural Gas |
| HeatingType | Forced Air |
| StoriesTotal | 2 |
| SizeInterior | 3499.9705 - 4999.958 Sqft |
| Type | House |
| UtilityWater | Municipal Water |
Parking
| Garage |
Land
| Acreage | No |
| Sewer | Sanitary Sewer |
| SizeFrontage | 47 Ft ,10 In |
| SizeIrregular | 47.9 Ft ; Irregular |
| SizeTotalText | 47.9 Ft ; Irregular |
Rooms
| Level | Type | Length | Width | Dimensions |
|---|---|---|---|---|
| Second Level | Bedroom 4 | 4.27 m | 3.66 m | 4.27 m x 3.66 m |
| Second Level | Primary Bedroom | 6.1 m | 4.57 m | 6.1 m x 4.57 m |
| Second Level | Bedroom 2 | 5.67 m | 3.72 m | 5.67 m x 3.72 m |
| Second Level | Bedroom 3 | 3.96 m | 3.66 m | 3.96 m x 3.66 m |
| Main Level | Family Room | 5.8 m | 5.51 m | 5.8 m x 5.51 m |
| Main Level | Dining Room | 4.15 m | 3.66 m | 4.15 m x 3.66 m |
| Main Level | Living Room | 4.15 m | 3.3 m | 4.15 m x 3.3 m |
| Main Level | Kitchen | 3.3 m | 5 m | 3.3 m x 5 m |
| Main Level | Eating Area | 3.17 m | 5.05 m | 3.17 m x 5.05 m |
| Main Level | Den | 5.08 m | 2.93 m | 5.08 m x 2.93 m |
https://www.realtor.ca/real-estate/27798013/3276-donald-mackay-street-oakville-rural-oakville
Interested?
Contact us for more information
Zhi Guo Yang
Salesperson
350 Hwy 7 East #ph1
Richmond Hill, Ontario L4B 3N2
































