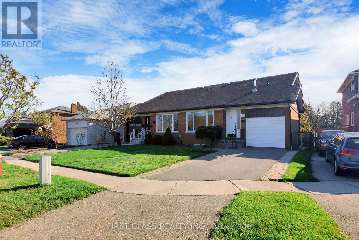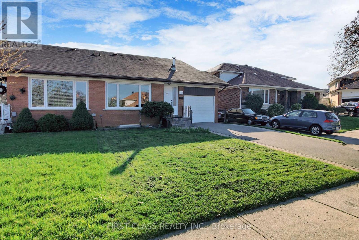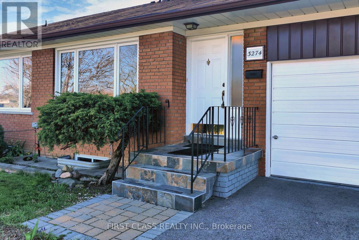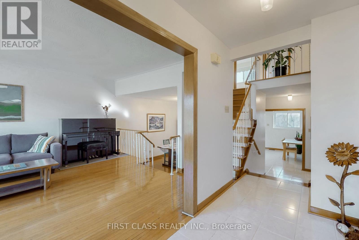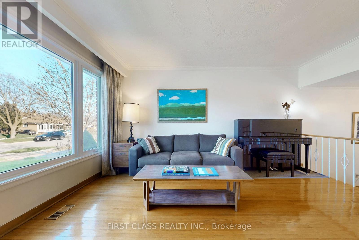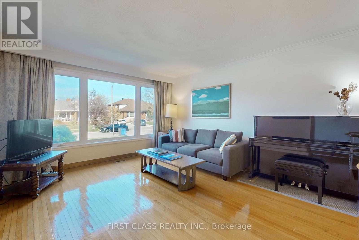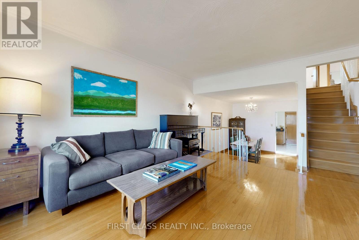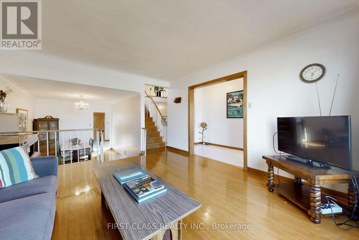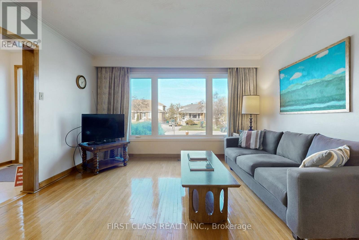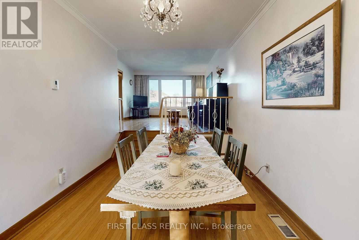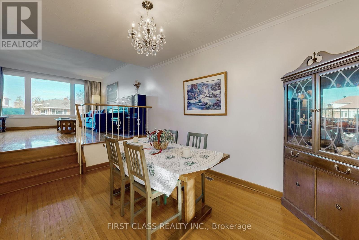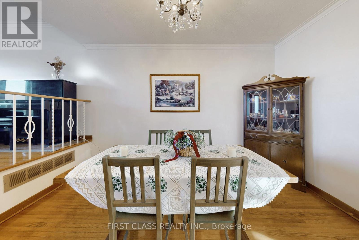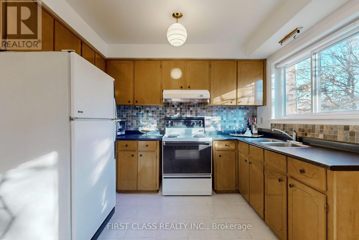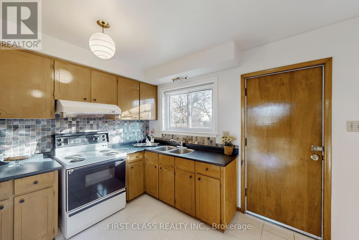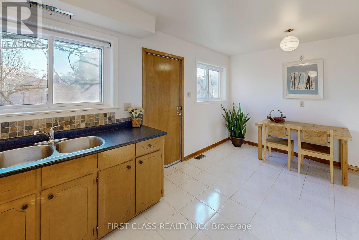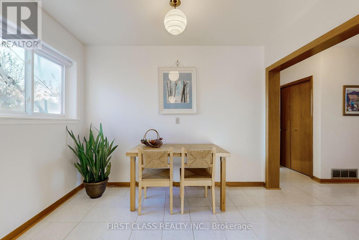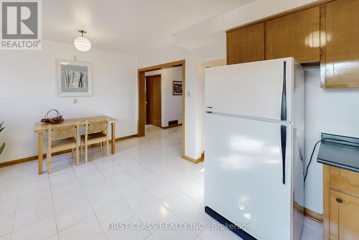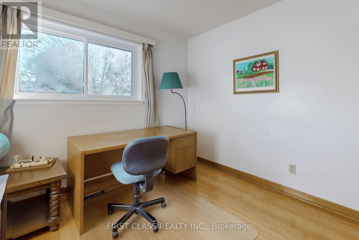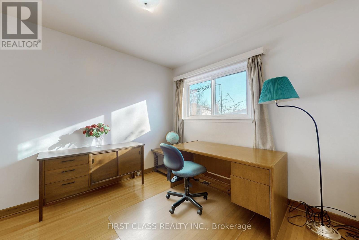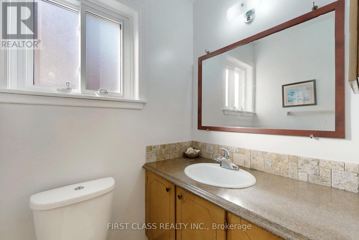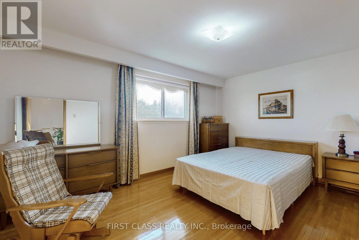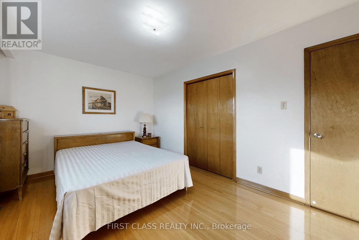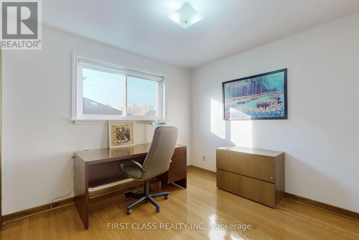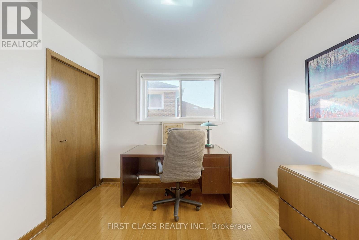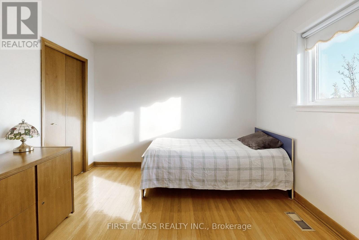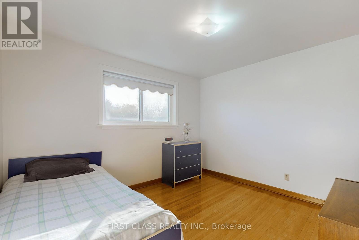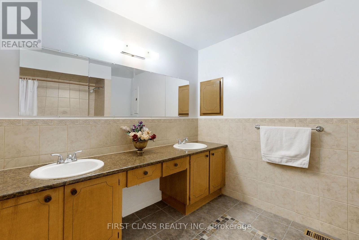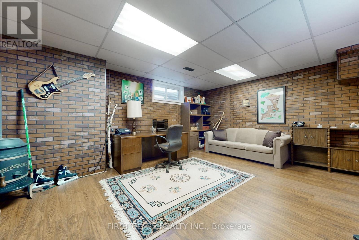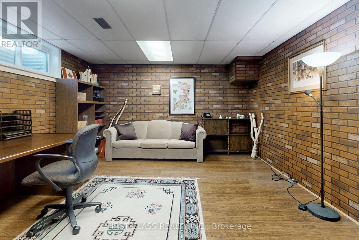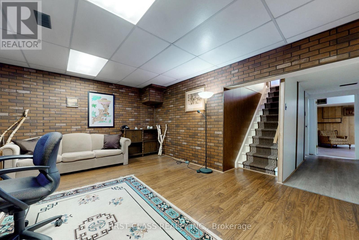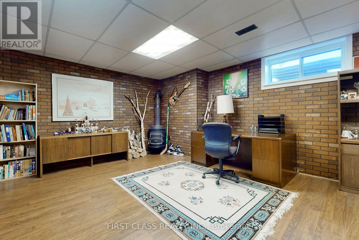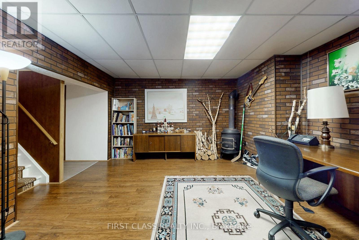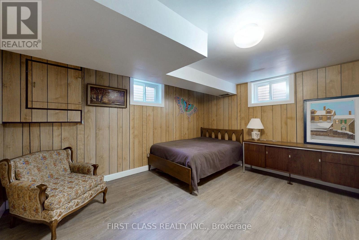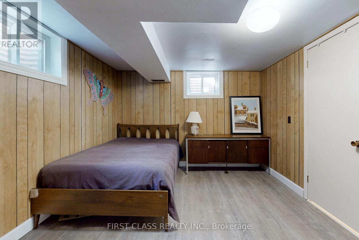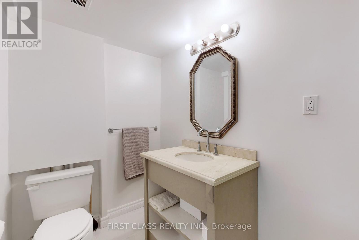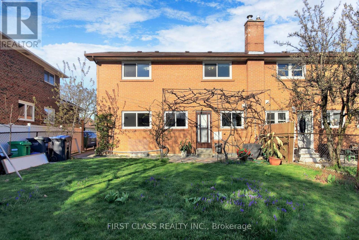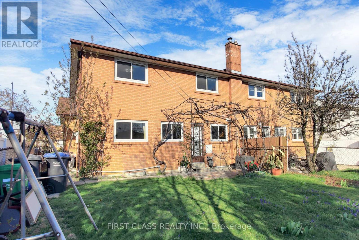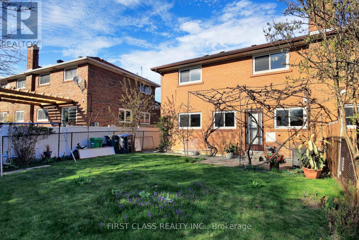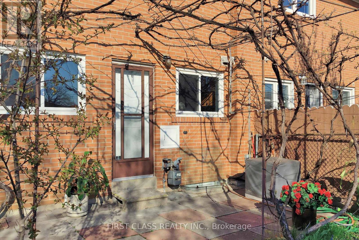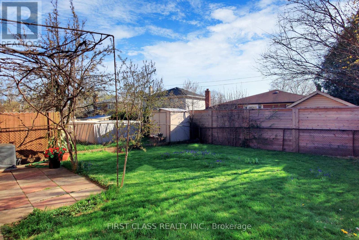3274 Marlene Crt Mississauga, Ontario L4X 2N5
$1,099,000
Wonderfully Bright Home On A Quiet And Child-Friendly Cul-De-Sac In Applewood Community Near Etobicoke Creek. Lovingly Maintained And Cared For Over The Years. Very Spacious Home With Sunken Dining Room. Feels Like Detached. 4th Bedroom Located On Ground Floor. Professionally Finished Basement With Large Beautiful Recreation Room And 5th Bedroom. Large Private Backyard With Lots Of Space. Freshly Painted Throughout. Ready To Move In. Conveniently Located On The Border Of Mississauga Applewood Neighbourhood/Toronto Etobicoke Creek. In Great School Area: Glenforest School with IB program. Walking Distance To Park, Transit, Shopping Area And All Amenities. Near Dixie Go Station. Great Highway Access. Walking distance to TTC bus line 49. Absolutely Stunning Property In A Court With Great Value. Do Not Miss This Incredible Home. **** EXTRAS **** Fridge, Stove, Range, Washer & Dryer, Existing Light Fixtures & Window Coverings. (id:24801)
Property Details
| MLS® Number | W8257342 |
| Property Type | Single Family |
| Community Name | Applewood |
| Amenities Near By | Park, Place Of Worship, Public Transit, Schools |
| Community Features | Community Centre |
| Features | Cul-de-sac |
| Parking Space Total | 4 |
Building
| Bathroom Total | 3 |
| Bedrooms Above Ground | 4 |
| Bedrooms Below Ground | 1 |
| Bedrooms Total | 5 |
| Basement Development | Finished |
| Basement Type | N/a (finished) |
| Construction Style Attachment | Semi-detached |
| Construction Style Split Level | Backsplit |
| Cooling Type | Central Air Conditioning |
| Exterior Finish | Brick |
| Heating Fuel | Natural Gas |
| Heating Type | Forced Air |
| Type | House |
Parking
| Attached Garage |
Land
| Acreage | No |
| Land Amenities | Park, Place Of Worship, Public Transit, Schools |
| Size Irregular | 37.57 X 106.43 Ft |
| Size Total Text | 37.57 X 106.43 Ft |
Rooms
| Level | Type | Length | Width | Dimensions |
|---|---|---|---|---|
| Second Level | Primary Bedroom | 4.45 m | 3.1 m | 4.45 m x 3.1 m |
| Second Level | Bedroom 2 | 3.5 m | 3.12 m | 3.5 m x 3.12 m |
| Second Level | Bedroom 3 | 3.1 m | 2.85 m | 3.1 m x 2.85 m |
| Basement | Recreational, Games Room | 5.5 m | 4.15 m | 5.5 m x 4.15 m |
| Basement | Bedroom 5 | 4.12 m | 3.3 m | 4.12 m x 3.3 m |
| Ground Level | Living Room | 4.5 m | 3.85 m | 4.5 m x 3.85 m |
| Ground Level | Dining Room | 3.7 m | 2.8 m | 3.7 m x 2.8 m |
| Ground Level | Kitchen | 5 m | 3 m | 5 m x 3 m |
| Ground Level | Bedroom 4 | 3.1 m | 2.9 m | 3.1 m x 2.9 m |
https://www.realtor.ca/real-estate/26781815/3274-marlene-crt-mississauga-applewood
Interested?
Contact us for more information
Amy Li
Broker
https://www.facebook.com/profile.php?id=100006881532287

7481 Woodbine Ave #203
Markham, Ontario L3R 2W1
(905) 604-1010
(905) 604-1111
www.firstclassrealty.ca/


