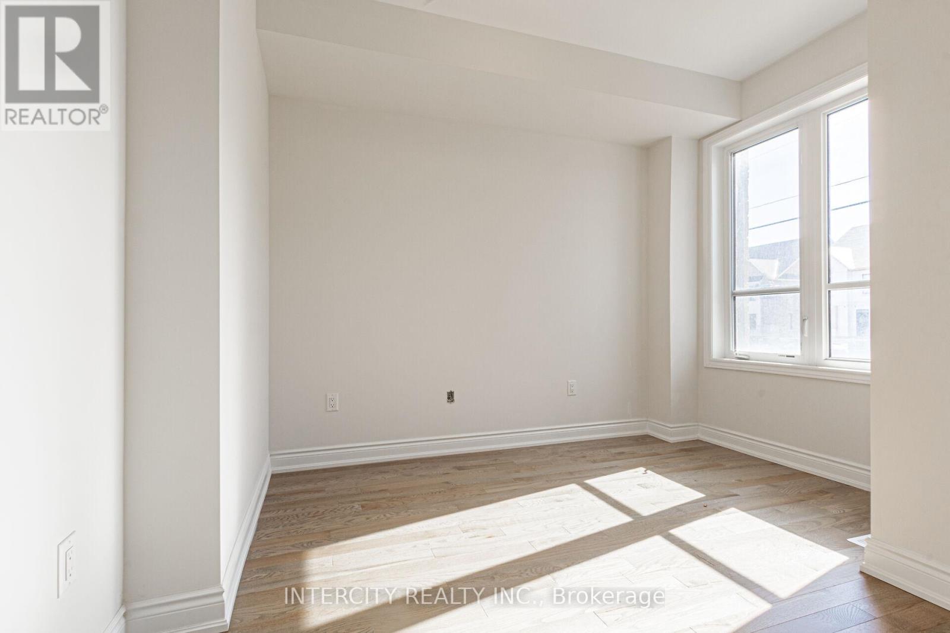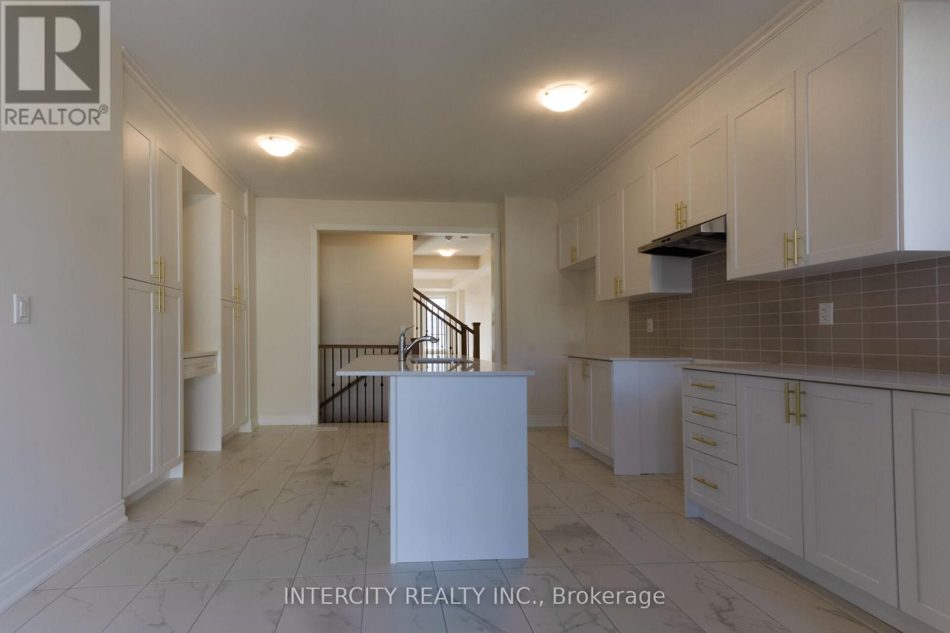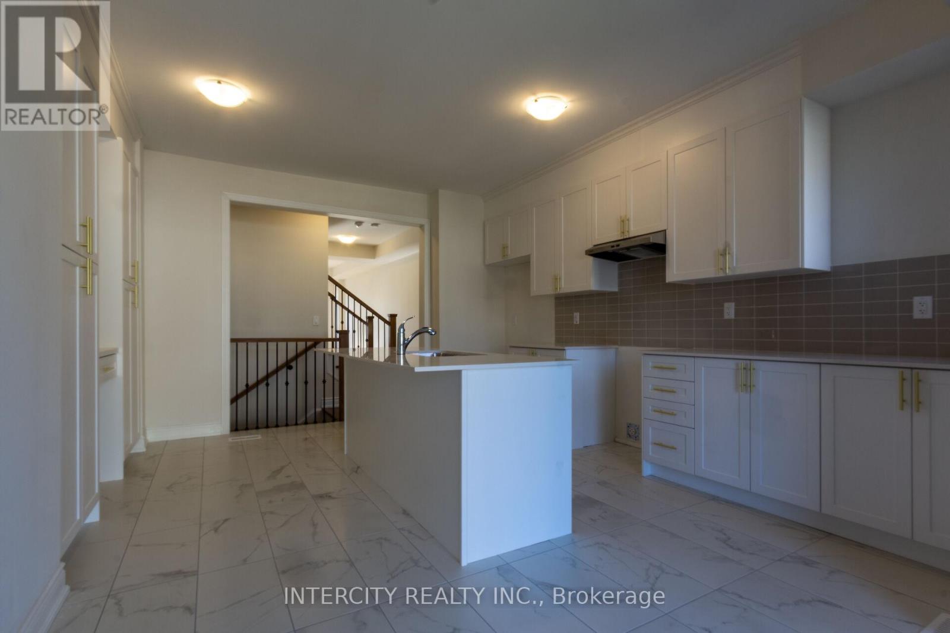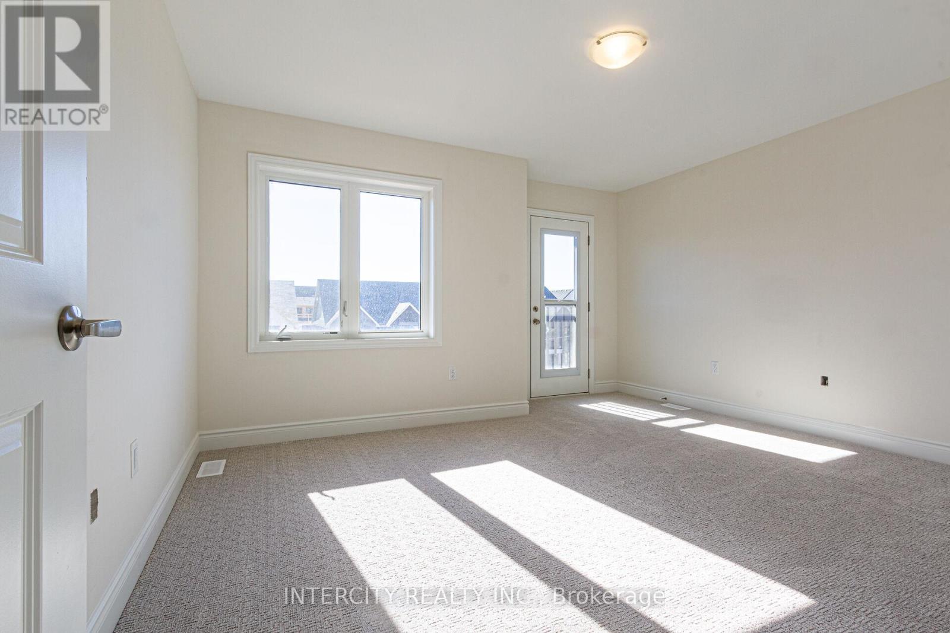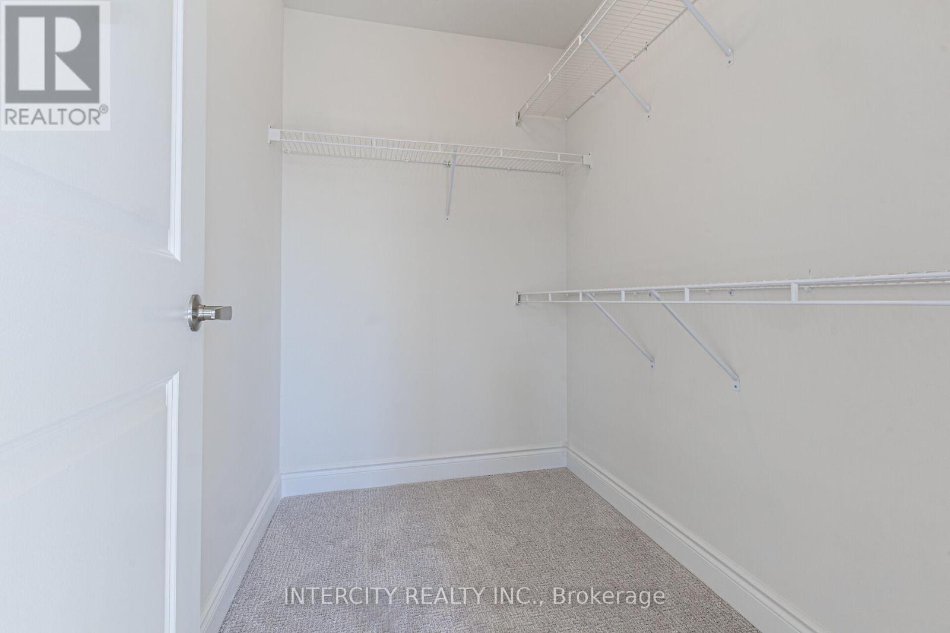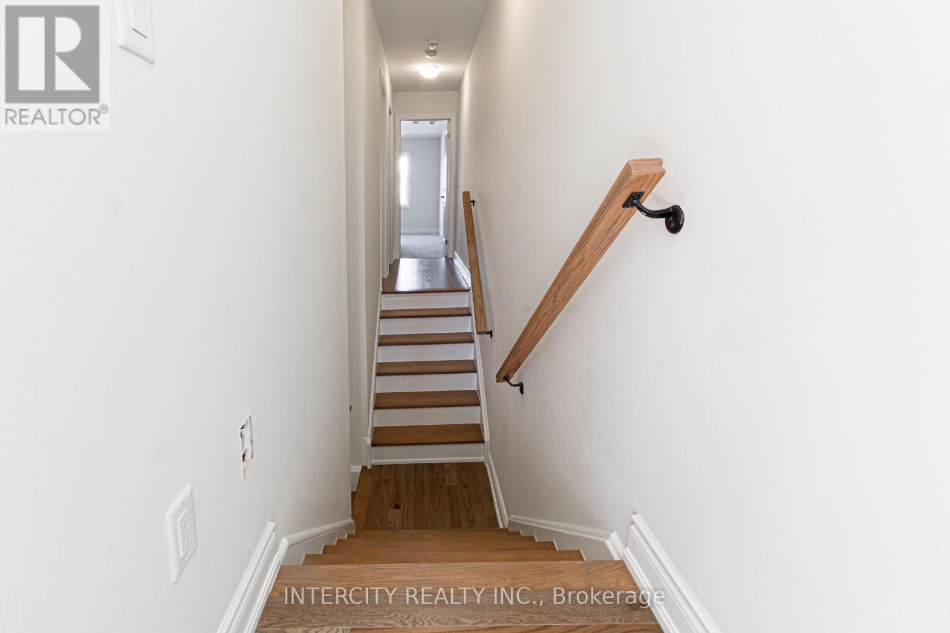3273 Sixth Line Oakville, Ontario L6H 0Z8
$1,199,990
Falconcrest Royal Oaks presents brand new 1,914 Sq.Ft. Executive freehold townhome. No maintenance fee freehold! Upgrades include: kitchen backsplash, floor tiles 12 x 24, ensuite and main bath quartz counters with undermount, 60 inc electric fireplace with all panel cabinet, stained on the stairs to match hardwood. Close to all amenities; shopping, schools, and parks. Close to 3 major highways and approx 15min drive to GO Train Station. (id:24801)
Property Details
| MLS® Number | W9381413 |
| Property Type | Single Family |
| Community Name | Rural Oakville |
| AmenitiesNearBy | Hospital, Park, Schools |
| ParkingSpaceTotal | 2 |
Building
| BathroomTotal | 3 |
| BedroomsAboveGround | 3 |
| BedroomsTotal | 3 |
| BasementDevelopment | Unfinished |
| BasementType | N/a (unfinished) |
| ConstructionStyleAttachment | Attached |
| CoolingType | Central Air Conditioning |
| ExteriorFinish | Brick, Stone |
| FireplacePresent | Yes |
| FlooringType | Hardwood, Carpeted |
| FoundationType | Concrete |
| HalfBathTotal | 1 |
| HeatingFuel | Natural Gas |
| HeatingType | Forced Air |
| StoriesTotal | 3 |
| SizeInterior | 1499.9875 - 1999.983 Sqft |
| Type | Row / Townhouse |
| UtilityWater | Municipal Water |
Parking
| Attached Garage |
Land
| Acreage | No |
| LandAmenities | Hospital, Park, Schools |
| Sewer | Sanitary Sewer |
| SizeDepth | 82 Ft |
| SizeFrontage | 15 Ft ,1 In |
| SizeIrregular | 15.1 X 82 Ft |
| SizeTotalText | 15.1 X 82 Ft |
| ZoningDescription | Single Family Residential |
Rooms
| Level | Type | Length | Width | Dimensions |
|---|---|---|---|---|
| Second Level | Great Room | 4.28 m | 4.46 m | 4.28 m x 4.46 m |
| Second Level | Kitchen | 3.2 m | 4.46 m | 3.2 m x 4.46 m |
| Second Level | Eating Area | 3.2 m | 3.15 m | 3.2 m x 3.15 m |
| Third Level | Bedroom | 3.25 m | 3.31 m | 3.25 m x 3.31 m |
| Third Level | Bedroom | 3.68 m | 3.37 m | 3.68 m x 3.37 m |
| Third Level | Primary Bedroom | 3.46 m | 4.46 m | 3.46 m x 4.46 m |
| Ground Level | Den | 3.65 m | 2.81 m | 3.65 m x 2.81 m |
Utilities
| Cable | Available |
| Sewer | Installed |
https://www.realtor.ca/real-estate/27501705/3273-sixth-line-oakville-rural-oakville
Interested?
Contact us for more information
Mike Mete
Salesperson
3600 Langstaff Rd., Ste14
Vaughan, Ontario L4L 9E7
Kathie Anderson
Broker
3600 Langstaff Rd., Ste14
Vaughan, Ontario L4L 9E7




