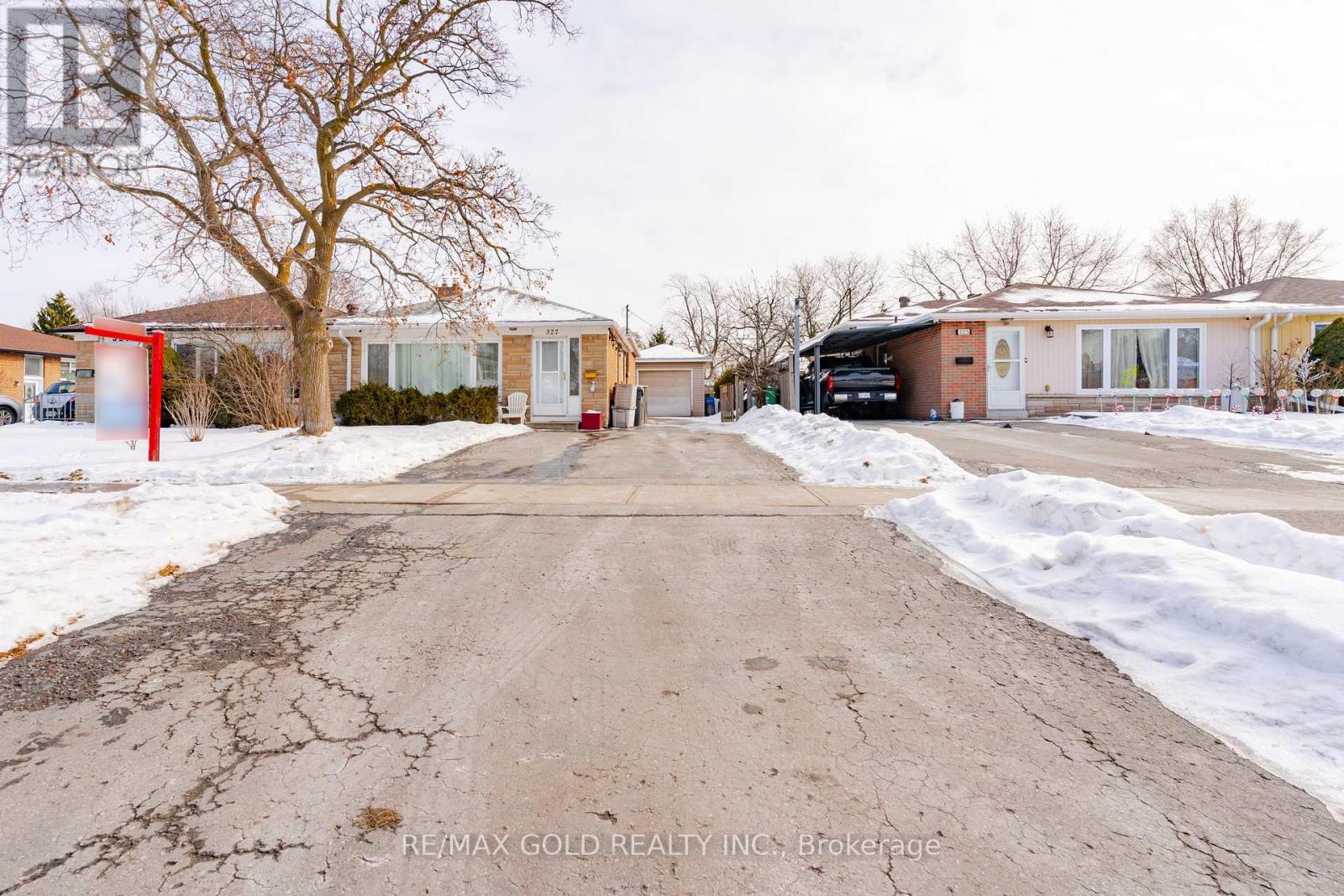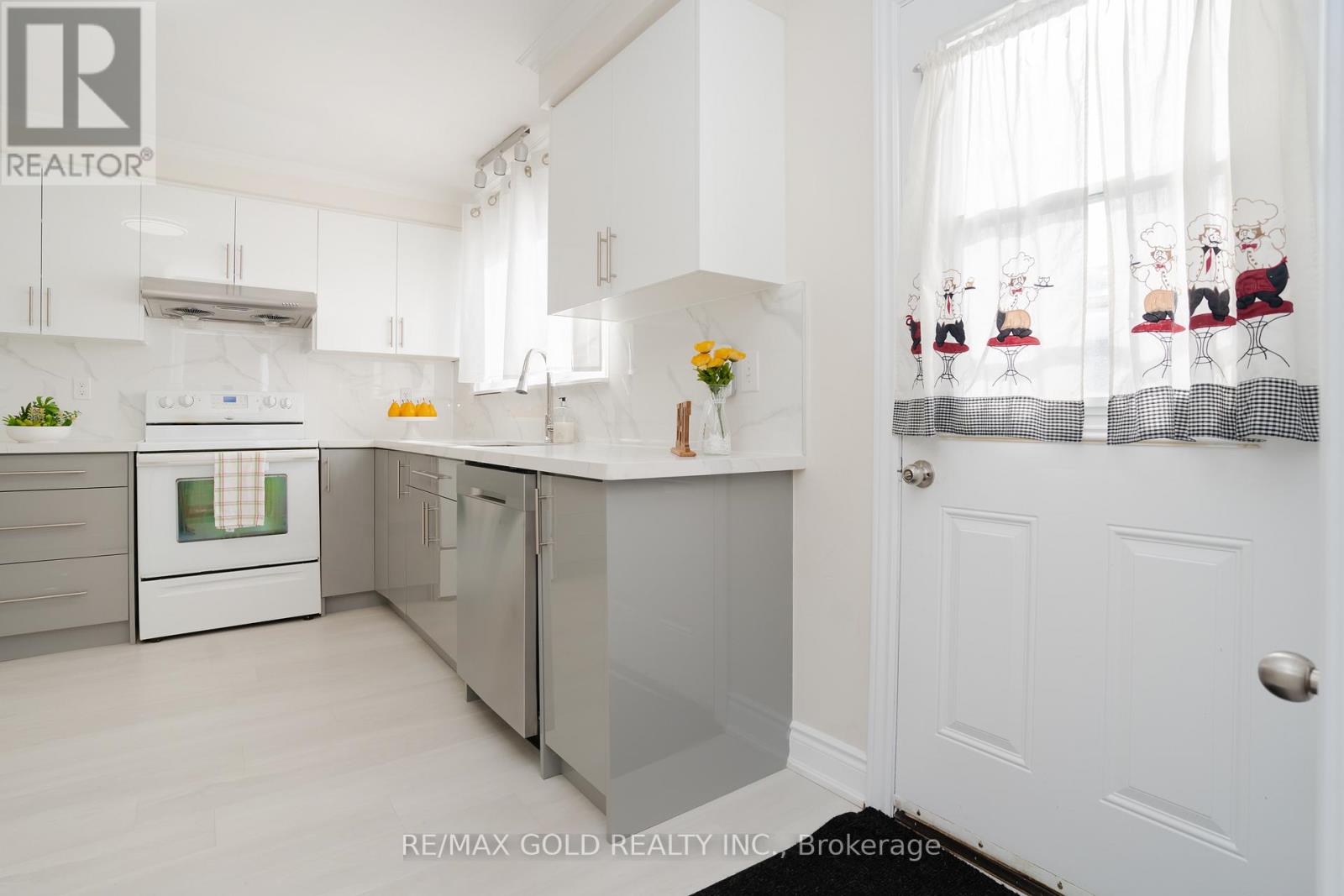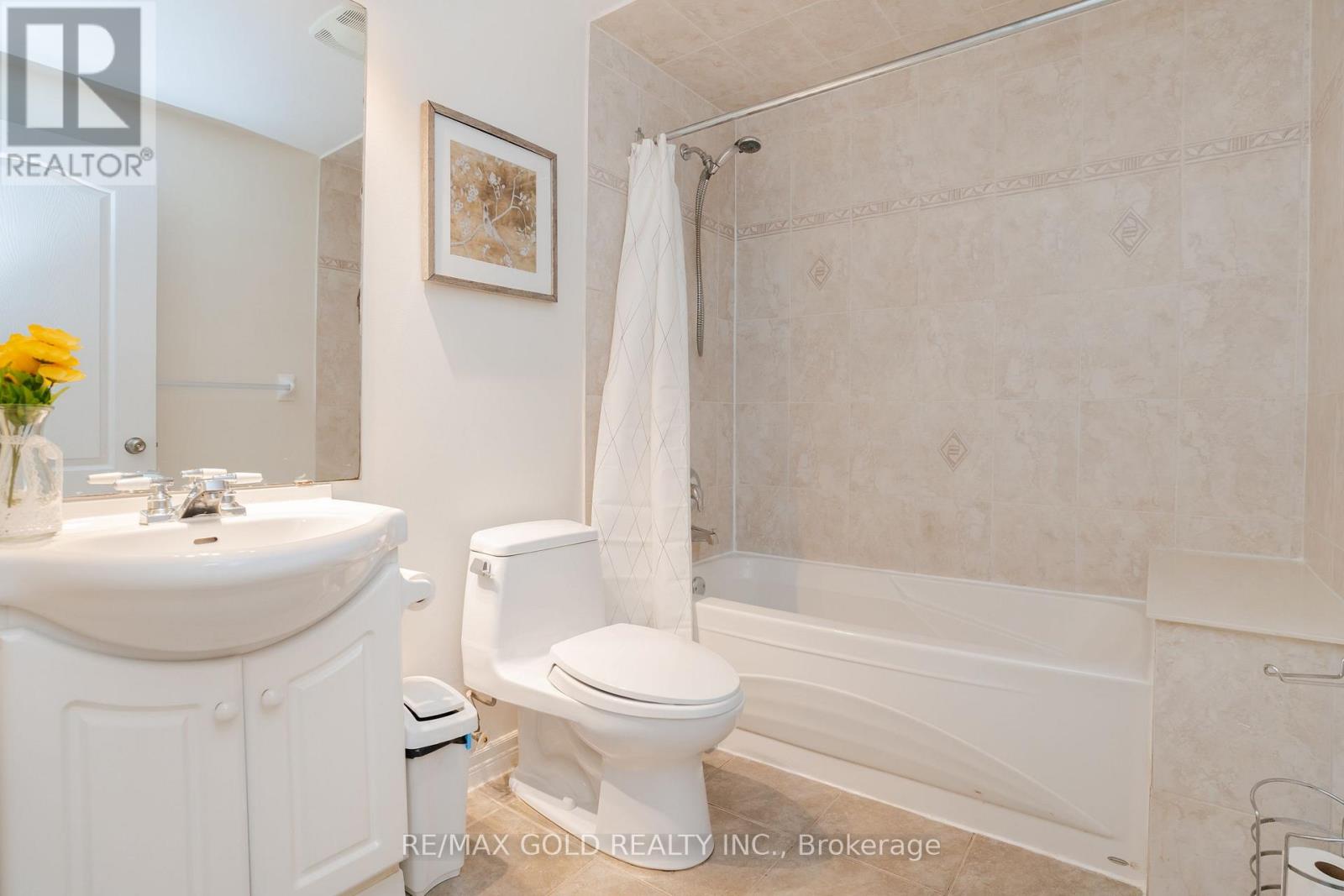327 Balmoral Drive Brampton, Ontario L6T 1V7
$849,000
Renovated & Upgraded Beautiful 3 Bedrooms' Semi-Detached Home with No Carpet Located in Desirable Neighborhood Minutes To GO STATION Features Bright & Spacious Living Room Overlooks to the Front Combines with Dining Area; Large Family Sized Brand New Eat In Kitchen with Quartz Counter Top, 2Renovated Full Washrooms; 3 Generous Sized Bedrooms... Professionally Finished Lower Level Features Rec Room with New 3 Pc Ensuite Allowing A Savvy Buyer Many Options To Cater To Their Specific Requirements...Beautiful Backyard with Garden Area for Relaxing Summer and Get Together with Family/Friends...Great Opportunity for Investor /Growing or Large Family or for the First Time Home Buyer with Income Potential from Lower Level...Ready to Move in Home Close to All Amenities: Schools, Park, Transit, Mall, Hwy 410/407... **EXTRAS** Dishwasher (2025); Vinyl Floor (Dec'24); PotLights (Dec'24); Inside Doors (Dec'24); Brand NewKitchen; Roof (3 years); Windows (2016) (id:24801)
Property Details
| MLS® Number | W11959810 |
| Property Type | Single Family |
| Community Name | Avondale |
| Parking Space Total | 6 |
Building
| Bathroom Total | 2 |
| Bedrooms Above Ground | 3 |
| Bedrooms Total | 3 |
| Basement Development | Finished |
| Basement Type | N/a (finished) |
| Construction Style Attachment | Semi-detached |
| Construction Style Split Level | Backsplit |
| Cooling Type | Central Air Conditioning |
| Exterior Finish | Brick |
| Flooring Type | Vinyl |
| Heating Fuel | Natural Gas |
| Heating Type | Forced Air |
| Type | House |
| Utility Water | Municipal Water |
Parking
| Detached Garage |
Land
| Acreage | No |
| Sewer | Sanitary Sewer |
| Size Depth | 149 Ft ,11 In |
| Size Frontage | 40 Ft |
| Size Irregular | 40 X 149.96 Ft |
| Size Total Text | 40 X 149.96 Ft |
Rooms
| Level | Type | Length | Width | Dimensions |
|---|---|---|---|---|
| Lower Level | Recreational, Games Room | 5.35 m | 4.85 m | 5.35 m x 4.85 m |
| Main Level | Living Room | 5.11 m | 3.32 m | 5.11 m x 3.32 m |
| Main Level | Dining Room | 3.92 m | 3.41 m | 3.92 m x 3.41 m |
| Main Level | Kitchen | 3.65 m | 3.49 m | 3.65 m x 3.49 m |
| Upper Level | Primary Bedroom | 3.75 m | 3.31 m | 3.75 m x 3.31 m |
| Upper Level | Bedroom 2 | 3.14 m | 2.53 m | 3.14 m x 2.53 m |
| Upper Level | Bedroom 3 | 3.33 m | 3.68 m | 3.33 m x 3.68 m |
https://www.realtor.ca/real-estate/27885552/327-balmoral-drive-brampton-avondale-avondale
Contact Us
Contact us for more information
Harry Singh
Broker
(416) 817-9196
www.harrysold.ca/
5865 Mclaughlin Rd #6a
Mississauga, Ontario L5R 1B8
(905) 290-6777
Anna Prarthna Gawri
Broker
(416) 909-2028
2720 North Park Drive #201
Brampton, Ontario L6S 0E9
(905) 456-1010
(905) 673-8900









































