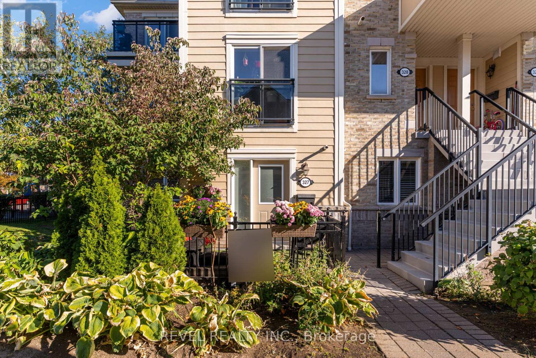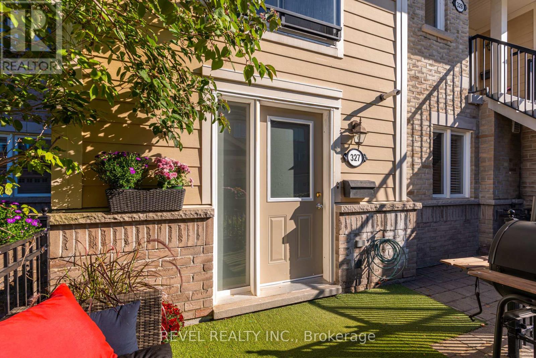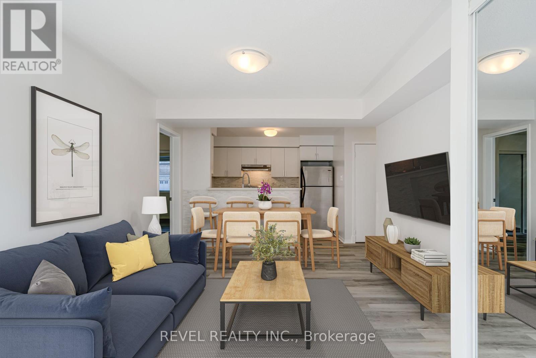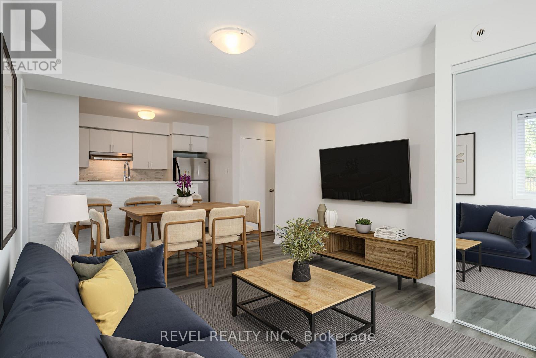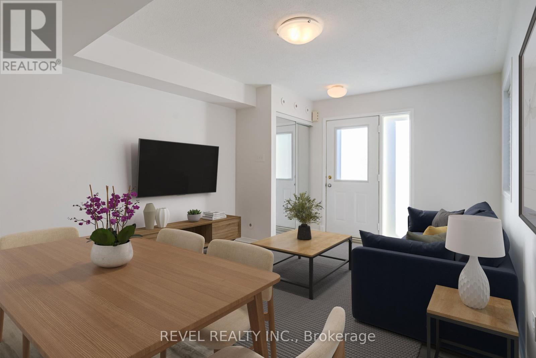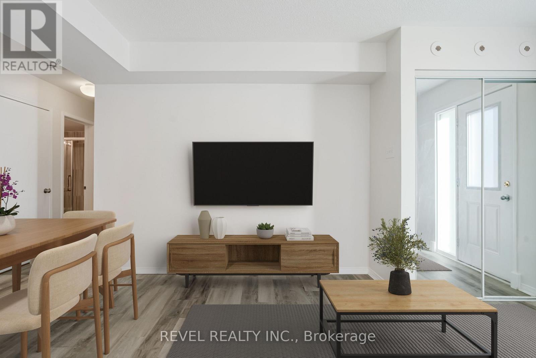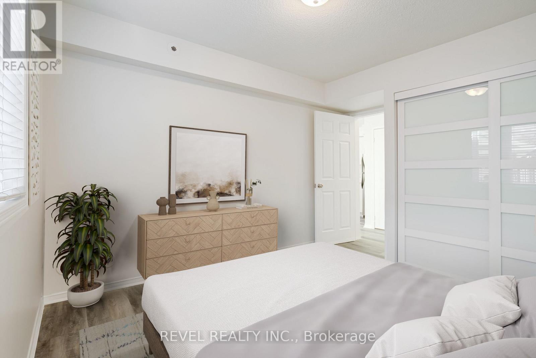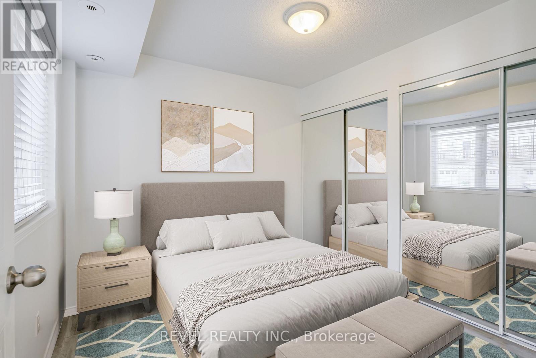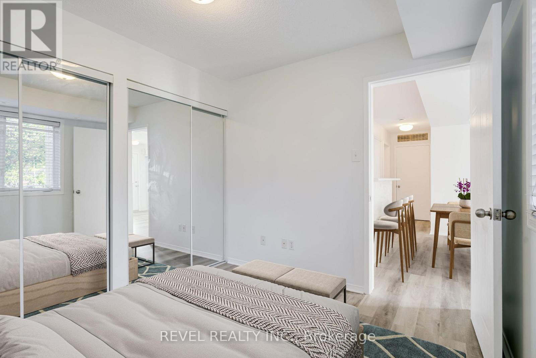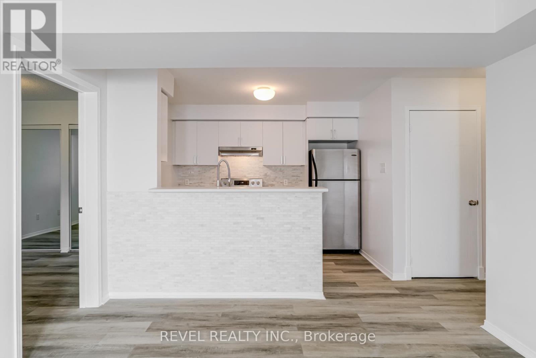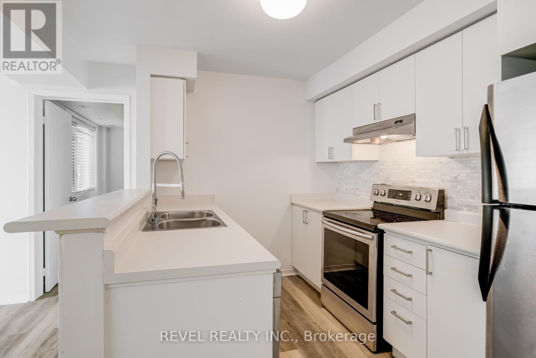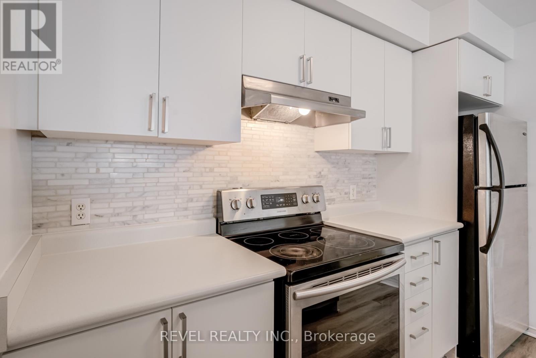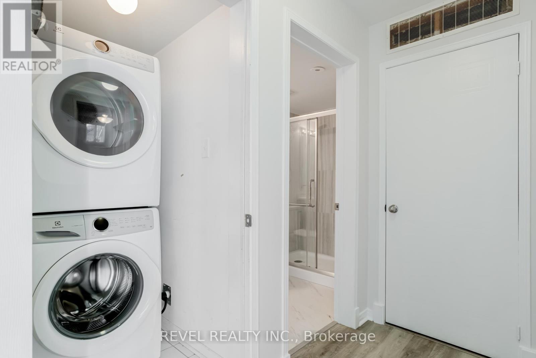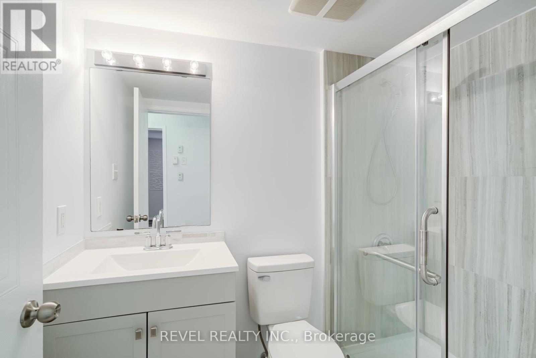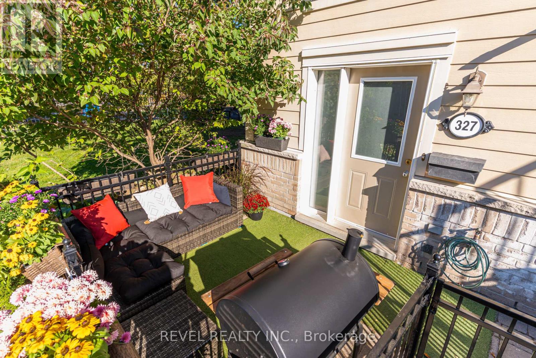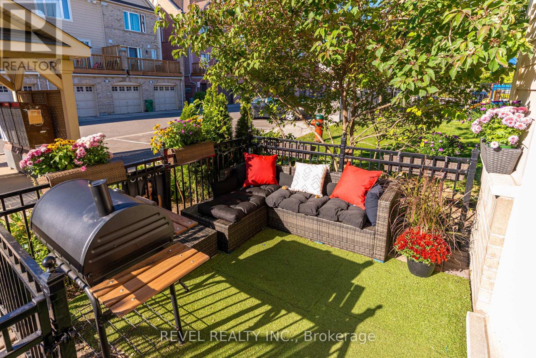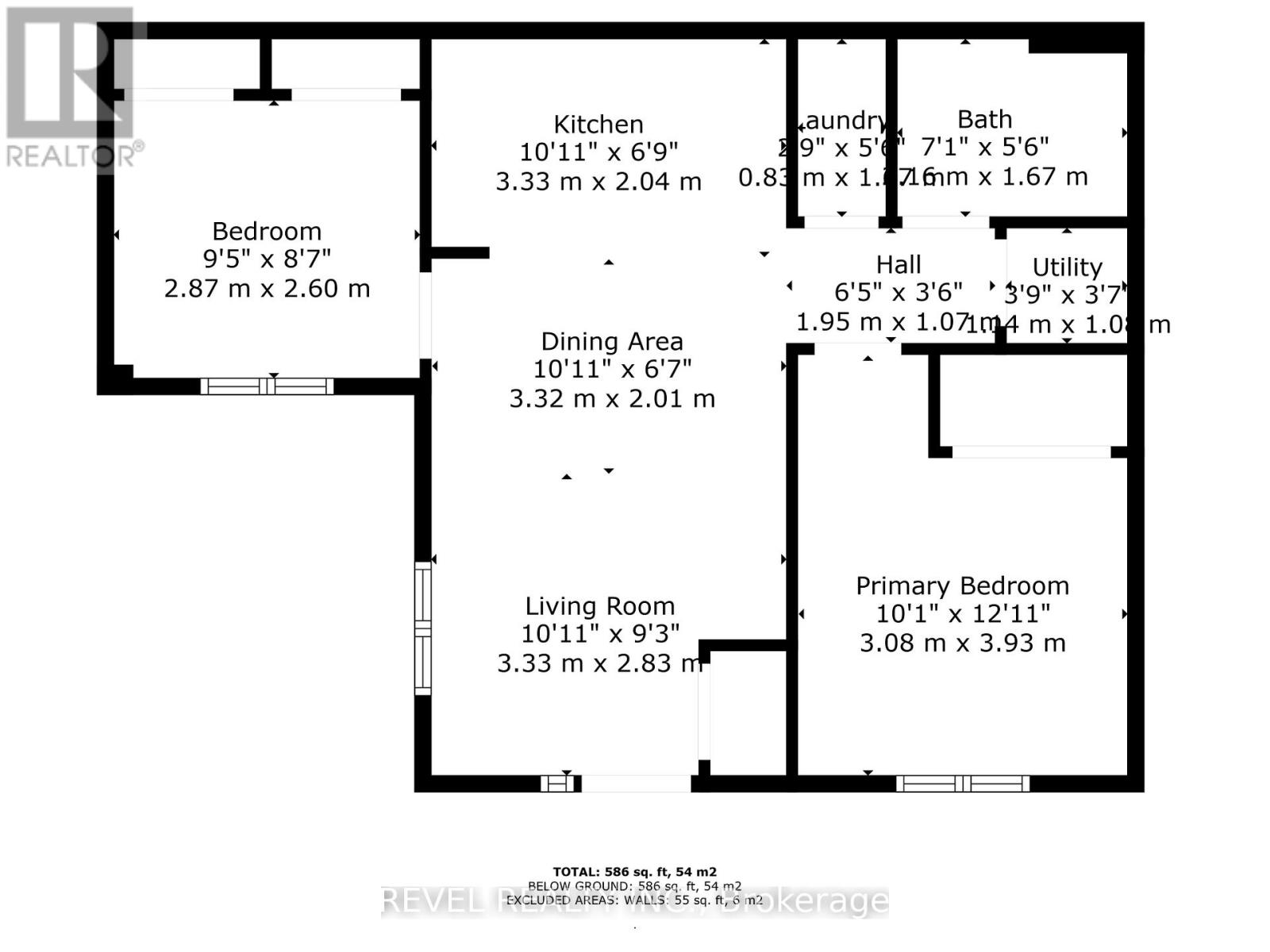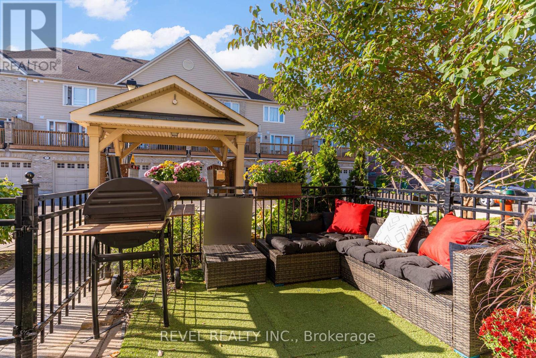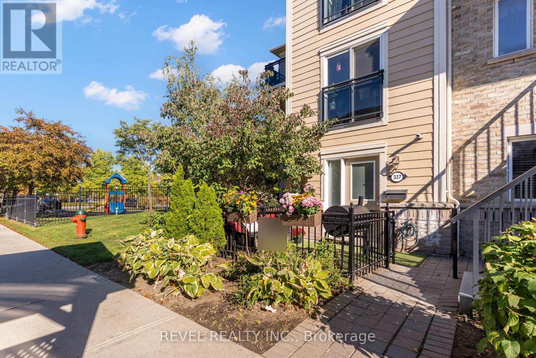327 - 4975 Southampton Drive Mississauga, Ontario L5M 8C8
$499,000Maintenance, Common Area Maintenance, Insurance, Parking
$422.38 Monthly
Maintenance, Common Area Maintenance, Insurance, Parking
$422.38 MonthlyWelcome to this fully upgraded ground level end-unit corner townhome, perfectly nestled in one of Erin Mills' most sought-after communities. This spacious 2-bedroom suite offers the feel of a condo with the privacy and charm of a townhouse, ideal for first-time buyers, downsizers, or savvy investors. Enjoy bright and airy living spaces, an open-concept layout, and direct access from your front door. The well-designed kitchen features modern appliances, including a fridge, stove, dishwasher, and in-suite washer and dryer. Located steps from Highway 403, a GO Bus stop, and MiWay, making commuting a breeze. You're also just minutes from Erin Mills Town Centre, top-rated schools, Credit Valley Hospital, parks, community centres, the library, and all-day GO Train service from Clarkson to downtown Toronto (with an express train to Union available). This well-managed complex offers low maintenance fees, providing excellent value and peace of mind. (id:24801)
Property Details
| MLS® Number | W12418169 |
| Property Type | Single Family |
| Community Name | Churchill Meadows |
| Community Features | Pet Restrictions |
| Parking Space Total | 2 |
Building
| Bathroom Total | 1 |
| Bedrooms Above Ground | 2 |
| Bedrooms Total | 2 |
| Appliances | Dryer, Stove, Washer, Refrigerator |
| Cooling Type | Central Air Conditioning |
| Exterior Finish | Brick |
| Flooring Type | Ceramic |
| Heating Fuel | Natural Gas |
| Heating Type | Forced Air |
| Size Interior | 700 - 799 Ft2 |
| Type | Row / Townhouse |
Parking
| Garage |
Land
| Acreage | No |
Rooms
| Level | Type | Length | Width | Dimensions |
|---|---|---|---|---|
| Main Level | Kitchen | 3.33 m | 2.04 m | 3.33 m x 2.04 m |
| Main Level | Dining Room | 3.32 m | 2.01 m | 3.32 m x 2.01 m |
| Main Level | Living Room | 3.33 m | 2.83 m | 3.33 m x 2.83 m |
| Main Level | Primary Bedroom | 3.08 m | 3.93 m | 3.08 m x 3.93 m |
| Main Level | Bedroom | 2.87 m | 2.6 m | 2.87 m x 2.6 m |
| Main Level | Laundry Room | 0.83 m | 1.76 m | 0.83 m x 1.76 m |
Contact Us
Contact us for more information
Bethany King
Broker
(647) 980-0178
www.king-realestate.ca/
www.linkedin.com/in/bethanyking1/
128-2544 Weston Road
Toronto, Ontario M9N 2A6
(855) 738-3547
(905) 357-1705
Yanita Hodge-Browne
Salesperson
www.facebook.com/profile.php?id=100090577699280
128-2544 Weston Road
Toronto, Ontario M9N 2A6
(855) 738-3547
(905) 357-1705


