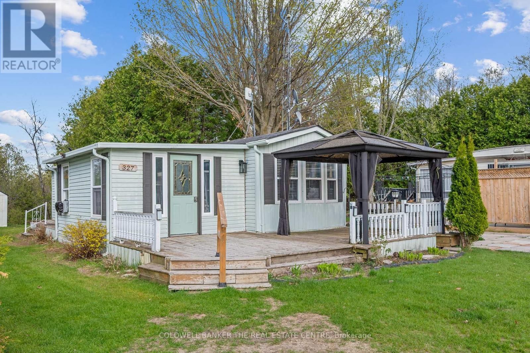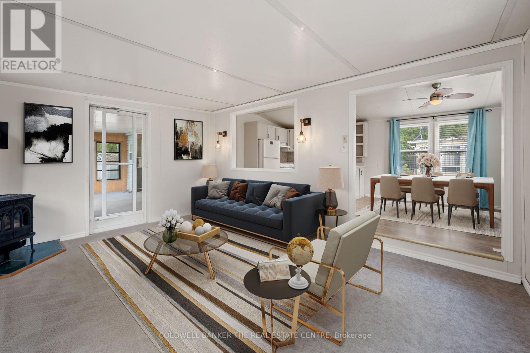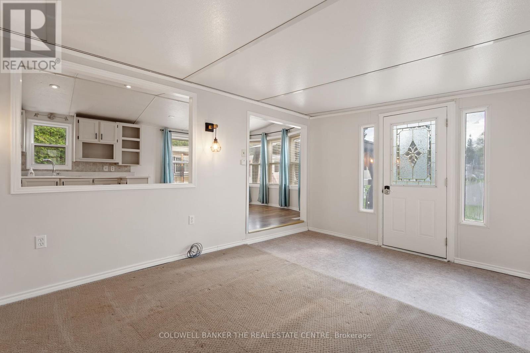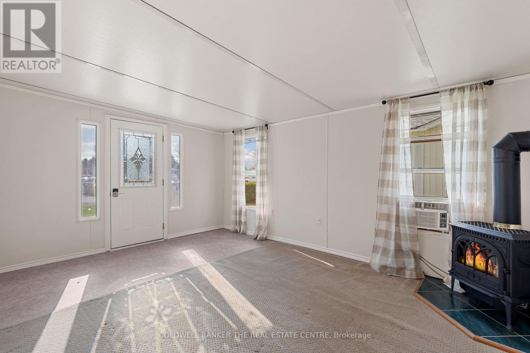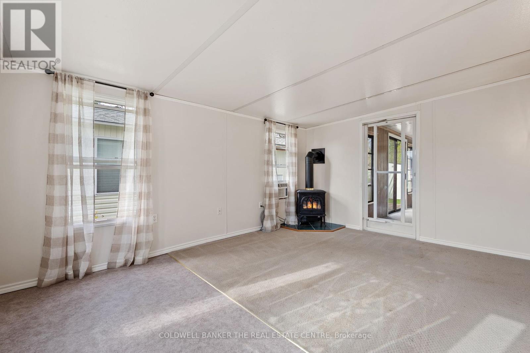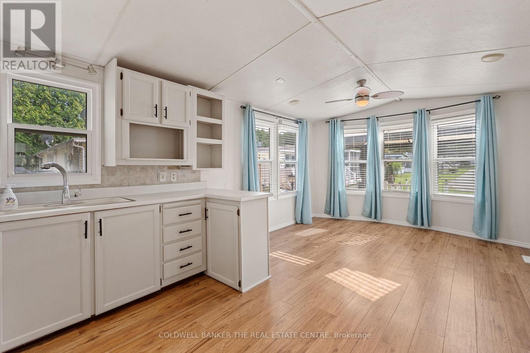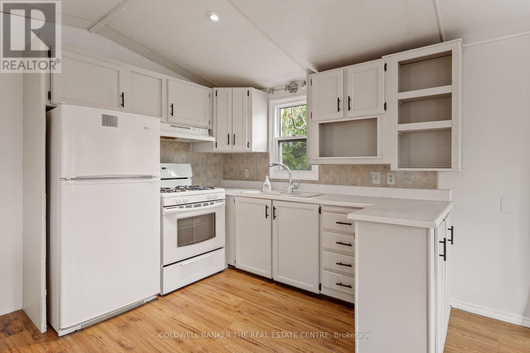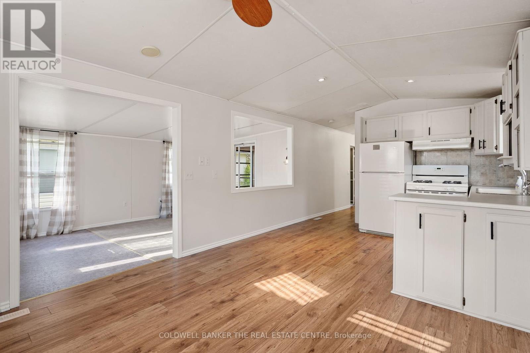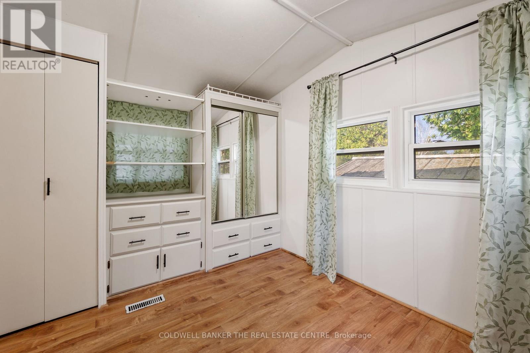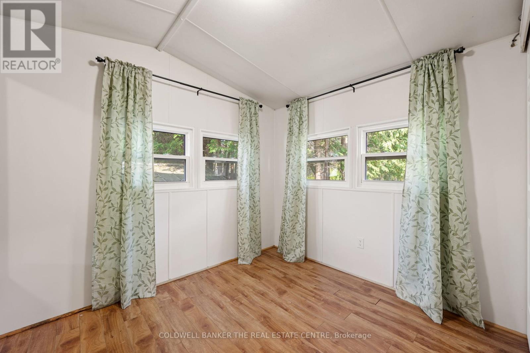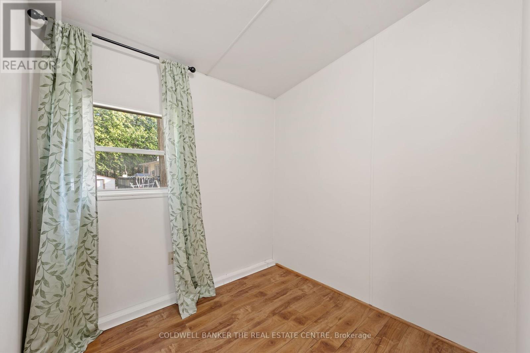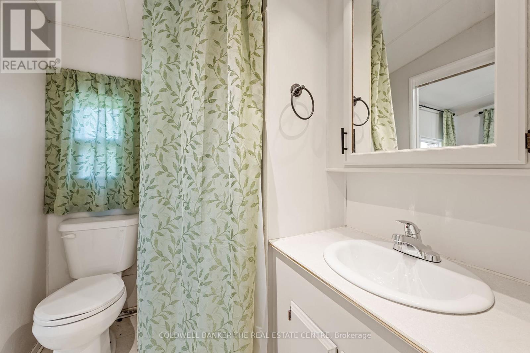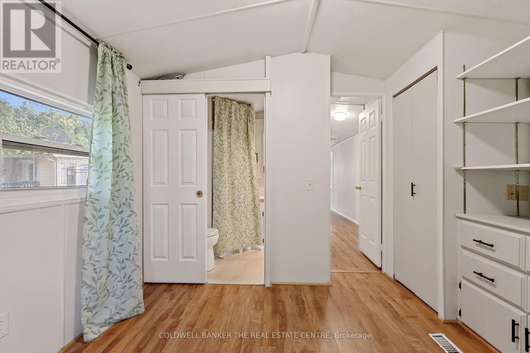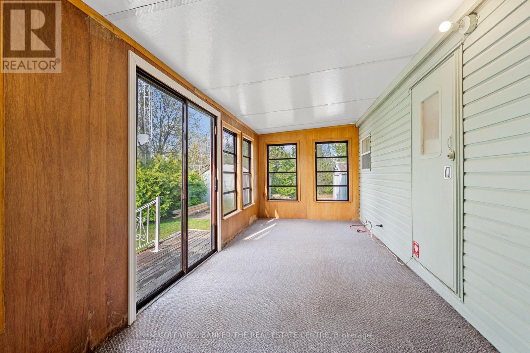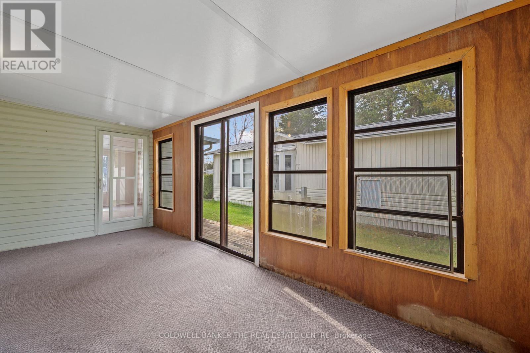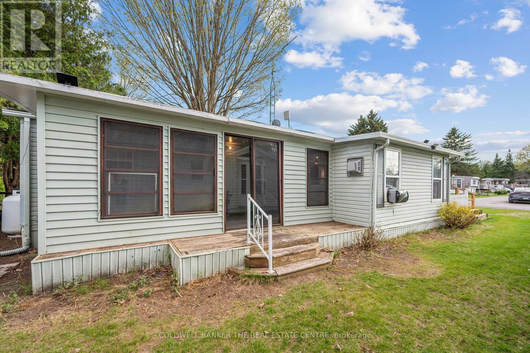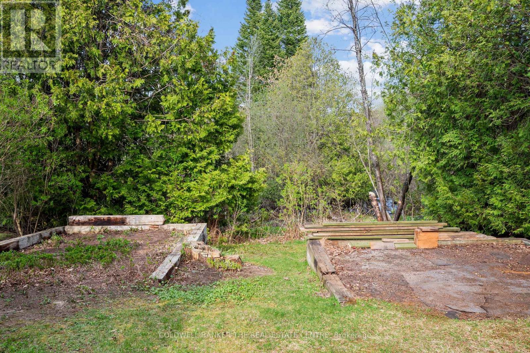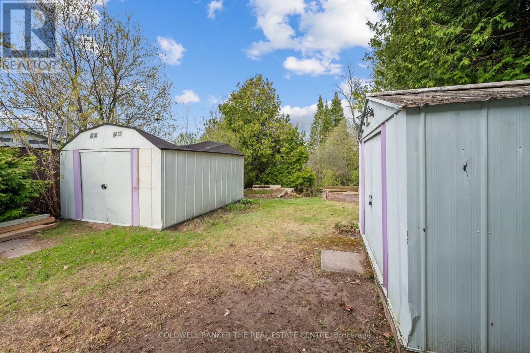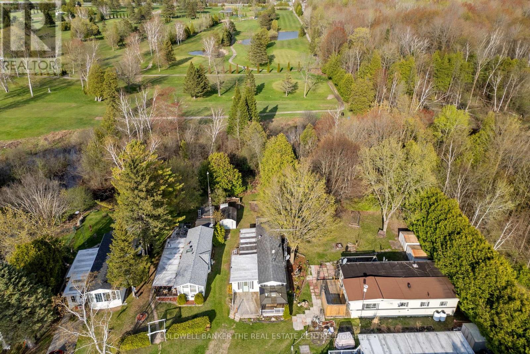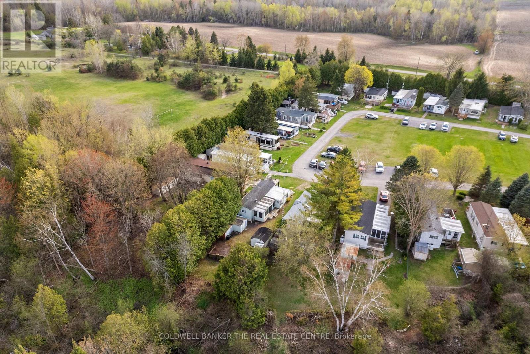327 - 285 Crydermans Side Road Georgina, Ontario L0E 1A0
$169,000
Discover year round living at Lyndhurst Park & Golf course ,a 55+ Adult Community, offering a social setting with an opportunity for affordable living, & private, serene surroundings. This one bedroom, one bathroom home is freshly painted throughout and features an additional bedroom / office. Backing on to the Black River; simply sit back and listen to the sounds of the moving water. This home offers ample outdoor areas for relaxing, BBQing, entertaining or gardening with 2 sheds to store all of your equipment, tools & toys. The bright open living room boasts a propane fireplace to cozy up to on cold nights , multiple windows and a walk out to the sunroom. The open concept kitchen / dining room offers plenty of counter cupboard space & includes a full size stove & fridge and full size bay windows in the dining area making this space a perfect balance. Extra storage is offered with built-ins in the hallway, perfect for a pantry and broom closet.The primary bedroom has multiple windows, built in closets and drawers , and a walk through to the 3 pc bathroom . The second room can be used as a bedroom or office/craft room. The 3 season cedar lined sunroom has a walk out to the back deck and multiple windows. Park Amenities, Including An 18-Hole Golf Course, Outdoor Pool, Dog Park, Trails. This home is move in ready! Monthly Landlease Rental $545.00+HST/mo Includes Rd Maint, Water & Septic. Buyer's subject to Lyndhurst Landlease transfer fee of of 5% of purchase price. Gazebo and two sheds recently removed. Decks repaired and painted. (id:24801)
Property Details
| MLS® Number | N12209682 |
| Property Type | Single Family |
| Community Name | Baldwin |
| Amenities Near By | Golf Nearby |
| Easement | Unknown, None |
| Features | Wooded Area, Gazebo |
| Parking Space Total | 2 |
| Pool Type | Inground Pool |
| Structure | Deck, Shed |
| Water Front Type | Waterfront |
Building
| Bathroom Total | 1 |
| Bedrooms Above Ground | 1 |
| Bedrooms Below Ground | 1 |
| Bedrooms Total | 2 |
| Age | 31 To 50 Years |
| Amenities | Fireplace(s) |
| Appliances | Water Meter, Stove, Window Coverings, Refrigerator |
| Architectural Style | Bungalow |
| Cooling Type | Wall Unit |
| Exterior Finish | Aluminum Siding |
| Fireplace Present | Yes |
| Fireplace Total | 1 |
| Flooring Type | Linoleum, Carpeted, Vinyl |
| Foundation Type | Wood/piers |
| Heating Fuel | Propane |
| Heating Type | Forced Air |
| Stories Total | 1 |
| Size Interior | 0 - 699 Ft2 |
| Type | Mobile Home |
| Utility Water | Shared Well |
Parking
| No Garage |
Land
| Acreage | No |
| Land Amenities | Golf Nearby |
| Sewer | Septic System |
| Surface Water | River/stream |
Rooms
| Level | Type | Length | Width | Dimensions |
|---|---|---|---|---|
| Ground Level | Foyer | 3.38 m | 1.52 m | 3.38 m x 1.52 m |
| Ground Level | Living Room | 3.38 m | 3.06 m | 3.38 m x 3.06 m |
| Ground Level | Dining Room | 3.06 m | 3.36 m | 3.06 m x 3.36 m |
| Ground Level | Kitchen | 2.15 m | 2.75 m | 2.15 m x 2.75 m |
| Ground Level | Bedroom | 2.45 m | 2.47 m | 2.45 m x 2.47 m |
| Ground Level | Other | 1.86 m | 1.85 m | 1.86 m x 1.85 m |
| Ground Level | Sunroom | 2.44 m | 5.52 m | 2.44 m x 5.52 m |
Utilities
| Cable | Available |
| Electricity | Installed |
https://www.realtor.ca/real-estate/28445020/327-285-crydermans-side-road-georgina-baldwin-baldwin
Contact Us
Contact us for more information
Laura Anne Boyden
Salesperson
lboyden.cbtherealestatecentre.com/
www.facebook.com/lauraboydenrealtor
425 Davis Dr
Newmarket, Ontario L3Y 2P1
(905) 895-8615
(905) 895-0314


