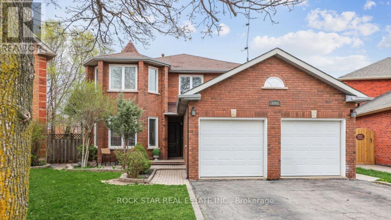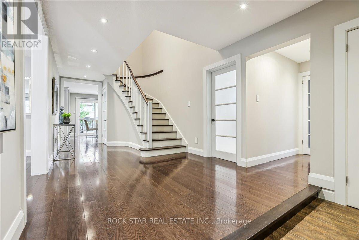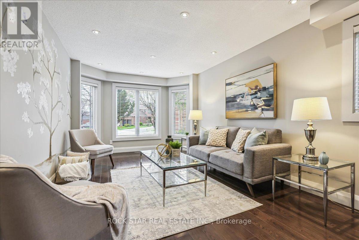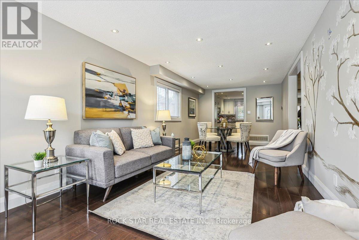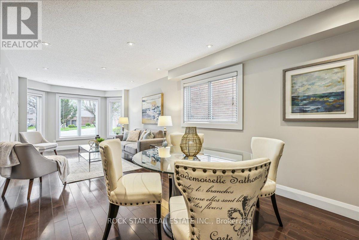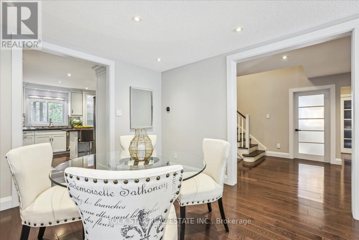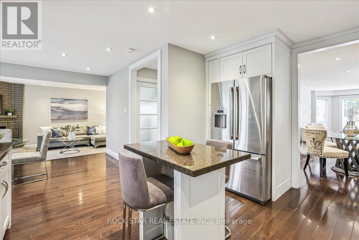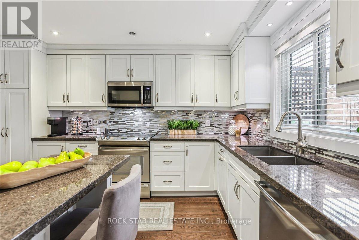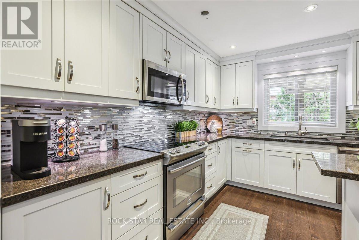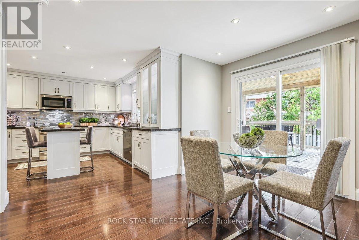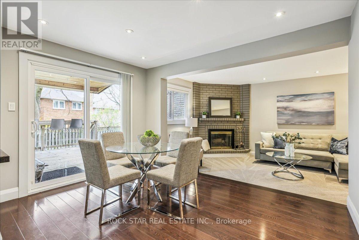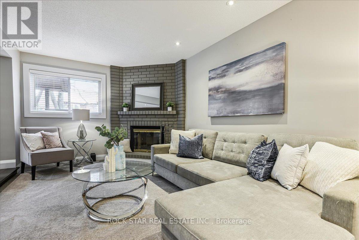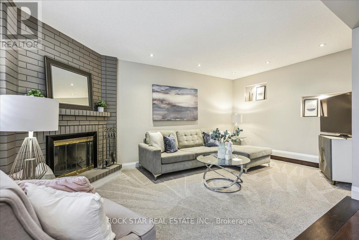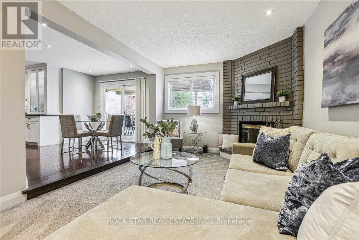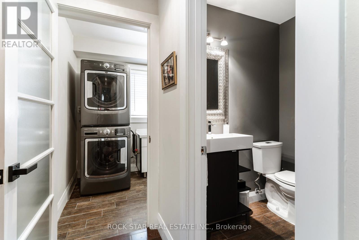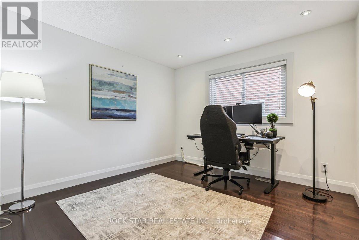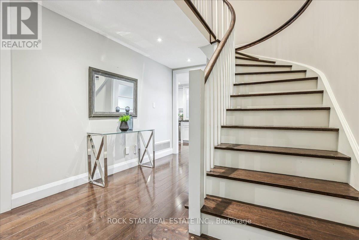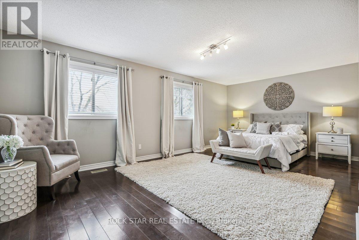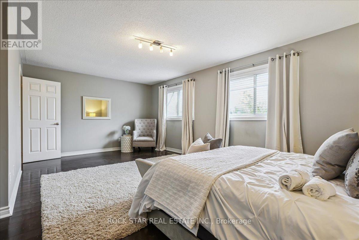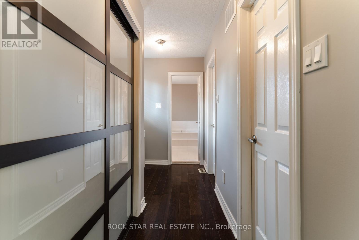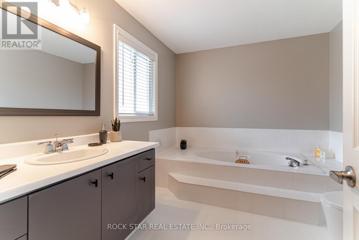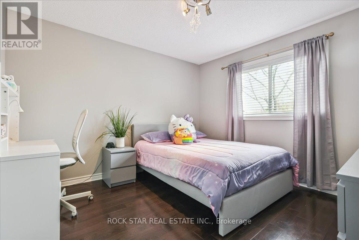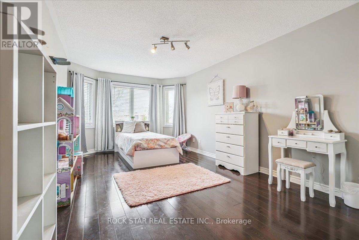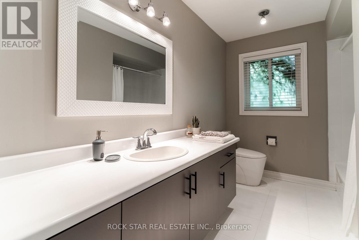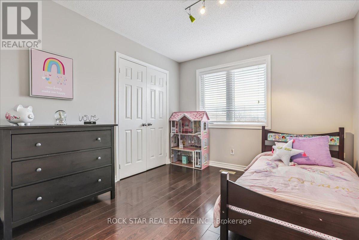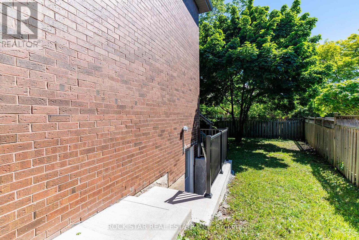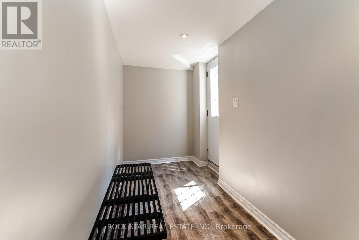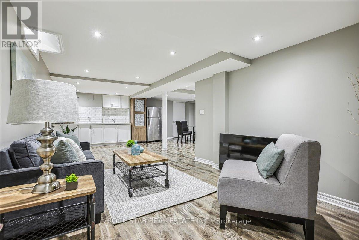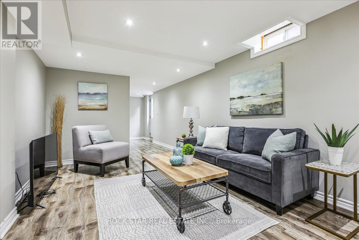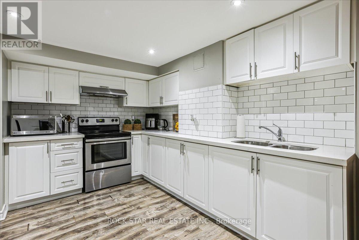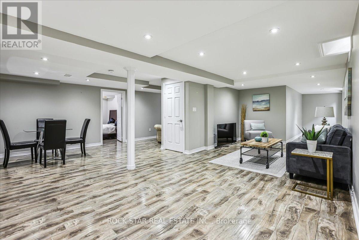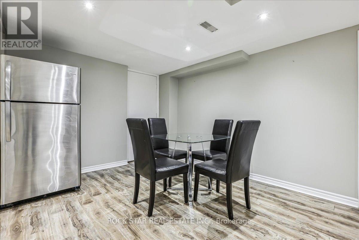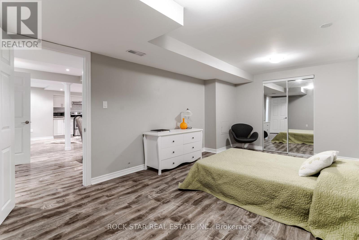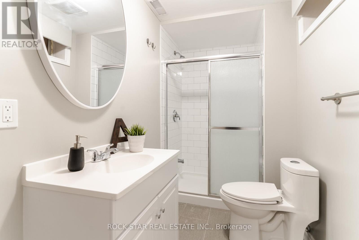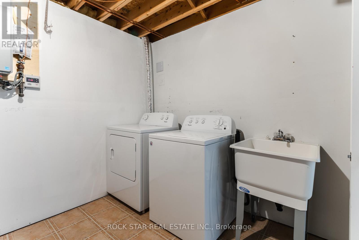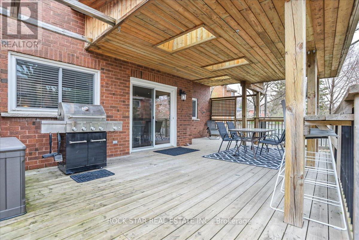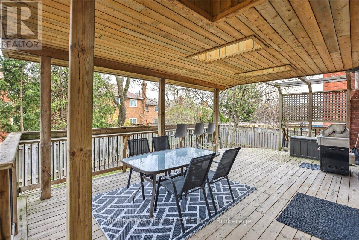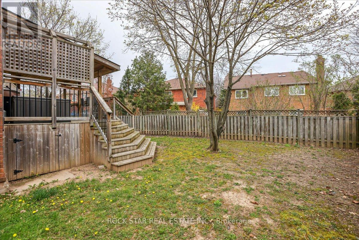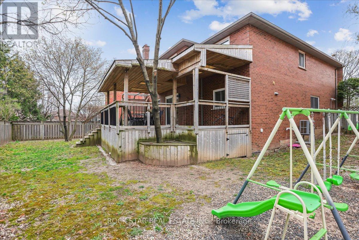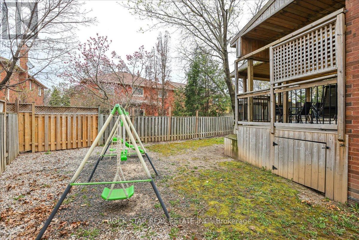3268 Charlebrook Crt Mississauga, Ontario L5L 5B4
$1,550,000
Presenting an Impressive Residence with a Lower Level 2 Bedroom In-Law Suite boasting its own Separate Entrance, nestled on a Premium Pie-Shaped Lot 85' Feet Wide at the Back, ideally situated on a Quiet, Child-Friendly Court. This Luxurious 4 + 2 Bedroom, 2 Kitchen, 2 Laundry House showcases a Custom-Made Kitchen, Granite Countertops, Top-Quality Appliances, Hardwood Floors Throughout, and a Custom-Built Deck adorned with Spectacular Skylights. The Backyard offers a Private Sanctuary. Close proximity to Schools, Parks, Transit, and Highways (QEW, 403, 407) enhances the appeal of this exceptional property. **** EXTRAS **** Main floor S/S fridge, stove, dishwasher, microwave exhaust vent, stackable washer & dryer. Existing lower level S/S stove, fridge, washer & dryer. All ELF's and window coverings. (id:24801)
Property Details
| MLS® Number | W8268710 |
| Property Type | Single Family |
| Community Name | Erin Mills |
| Amenities Near By | Hospital, Park, Public Transit, Schools |
| Features | Cul-de-sac |
| Parking Space Total | 6 |
Building
| Bathroom Total | 4 |
| Bedrooms Above Ground | 4 |
| Bedrooms Below Ground | 2 |
| Bedrooms Total | 6 |
| Basement Development | Finished |
| Basement Features | Separate Entrance |
| Basement Type | N/a (finished) |
| Construction Style Attachment | Detached |
| Cooling Type | Central Air Conditioning |
| Exterior Finish | Brick |
| Fireplace Present | Yes |
| Heating Fuel | Natural Gas |
| Heating Type | Forced Air |
| Stories Total | 2 |
| Type | House |
Parking
| Detached Garage |
Land
| Acreage | No |
| Land Amenities | Hospital, Park, Public Transit, Schools |
| Size Irregular | 27.89 X 119.42 Ft ; Pie Shape Lot With 85 Ft Backyard Width |
| Size Total Text | 27.89 X 119.42 Ft ; Pie Shape Lot With 85 Ft Backyard Width |
Rooms
| Level | Type | Length | Width | Dimensions |
|---|---|---|---|---|
| Second Level | Primary Bedroom | 6.55 m | 4.54 m | 6.55 m x 4.54 m |
| Second Level | Bedroom 2 | 5.7 m | 3.42 m | 5.7 m x 3.42 m |
| Second Level | Bedroom 3 | 3.56 m | 3.42 m | 3.56 m x 3.42 m |
| Second Level | Bedroom 4 | 3.36 m | 3.07 m | 3.36 m x 3.07 m |
| Basement | Living Room | 4.8 m | 3.25 m | 4.8 m x 3.25 m |
| Basement | Eating Area | 7.17 m | 3.42 m | 7.17 m x 3.42 m |
| Main Level | Living Room | 4.59 m | 3.38 m | 4.59 m x 3.38 m |
| Main Level | Dining Room | 3.53 m | 3.38 m | 3.53 m x 3.38 m |
| Main Level | Den | 3.34 m | 3.34 m | 3.34 m x 3.34 m |
| Main Level | Kitchen | 4.24 m | 3.78 m | 4.24 m x 3.78 m |
| Main Level | Eating Area | 3.77 m | 3 m | 3.77 m x 3 m |
| Main Level | Family Room | 5.46 m | 3.35 m | 5.46 m x 3.35 m |
https://www.realtor.ca/real-estate/26798559/3268-charlebrook-crt-mississauga-erin-mills
Interested?
Contact us for more information
Ruben Furtado
Salesperson
thefurtadogroup.com

418 Iroquois Shore Rd #103a
Oakville, Ontario L6H 0X7
(905) 361-9098
(905) 338-2727
www.rockstarbrokerage.com


