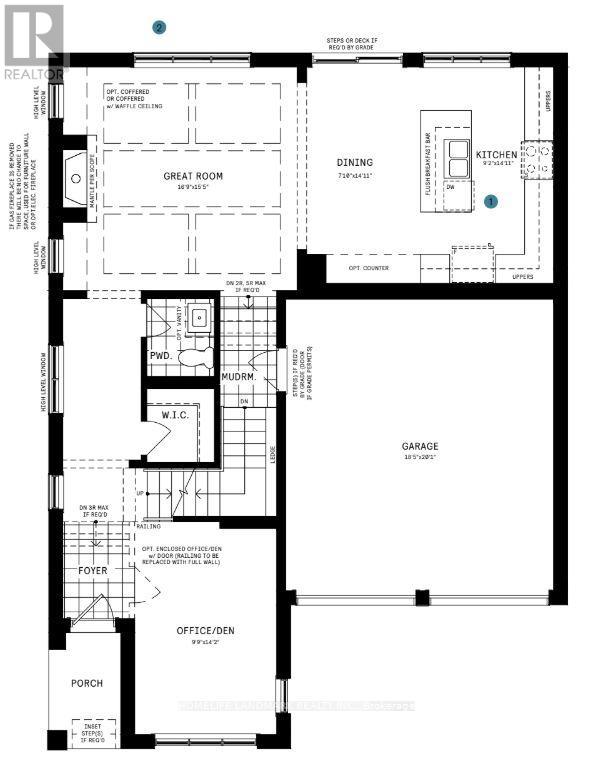3264 Mariner Passage Oakville, Ontario L6M 4K1
$2,099,900
Assignment Sale. A detached house with a 42' double garage, expected to be completed by May 2025. Located on a quiet street surrounded by a natural heritage system, trails, and a pond, with easy access to the uptown core. Within walking distance to the newly planned Oakville Public School #5 and the new Rural Oakville High School. Over 3,500 square feet of finished living space, including 5 bedrooms and 5.5 bathrooms above ground, plus an additional bedroom and bathroom in the finished basement. The builder has provided a separate access from the garage to the legal basement, offering potential rental income. Includes over $100,000 in upgrades, such as 10-foot smooth ceilings on the main floor, 9-foot ceilings on the second floor and basement, along with other interior design enhancements. Kitchen cabinets extend up to ceiling with crown moulding. Upgraded 3cm thick quartz countertops in the kitchen and all vanity tops. Hardwood staircase with metal railing. Upgraded 5-inch plus wide engineered hardwood throughout the house. Main floor den/office, spacious enough to be converted into a sunlit living room. Development charge and assignment fee are both $0. Please call or email listing agent for more details. (id:24801)
Property Details
| MLS® Number | W11941846 |
| Property Type | Single Family |
| Community Name | 1008 - GO Glenorchy |
| Features | In-law Suite |
| Parking Space Total | 4 |
Building
| Bathroom Total | 6 |
| Bedrooms Above Ground | 5 |
| Bedrooms Below Ground | 1 |
| Bedrooms Total | 6 |
| Basement Development | Finished |
| Basement Type | Full (finished) |
| Construction Style Attachment | Detached |
| Cooling Type | Central Air Conditioning |
| Exterior Finish | Brick, Stone |
| Fireplace Present | Yes |
| Foundation Type | Block |
| Half Bath Total | 1 |
| Heating Fuel | Natural Gas |
| Heating Type | Forced Air |
| Stories Total | 3 |
| Type | House |
| Utility Water | Municipal Water |
Parking
| Attached Garage |
Land
| Acreage | No |
| Sewer | Septic System |
| Size Depth | 90 Ft |
| Size Frontage | 42 Ft |
| Size Irregular | 42 X 90 Ft |
| Size Total Text | 42 X 90 Ft |
Rooms
| Level | Type | Length | Width | Dimensions |
|---|---|---|---|---|
| Second Level | Primary Bedroom | 3.66 m | 4.87 m | 3.66 m x 4.87 m |
| Second Level | Bedroom | 3.04 m | 3.04 m | 3.04 m x 3.04 m |
| Second Level | Bedroom 2 | 3.04 m | 3.04 m | 3.04 m x 3.04 m |
| Second Level | Bedroom 3 | 3.04 m | 3.04 m | 3.04 m x 3.04 m |
| Third Level | Bedroom 4 | 3.04 m | 4.87 m | 3.04 m x 4.87 m |
| Basement | Bedroom | 3.04 m | 3.04 m | 3.04 m x 3.04 m |
| Basement | Recreational, Games Room | 4.87 m | 4.87 m | 4.87 m x 4.87 m |
| Main Level | Great Room | 4.87 m | 4.57 m | 4.87 m x 4.57 m |
| Main Level | Dining Room | 2.43 m | 4.57 m | 2.43 m x 4.57 m |
| Main Level | Den | 3.04 m | 4.57 m | 3.04 m x 4.57 m |
| Main Level | Kitchen | 3.04 m | 4.57 m | 3.04 m x 4.57 m |
Contact Us
Contact us for more information
Ray Shao
Salesperson
7240 Woodbine Ave Unit 103
Markham, Ontario L3R 1A4
(905) 305-1600
(905) 305-1609
www.homelifelandmark.com/








