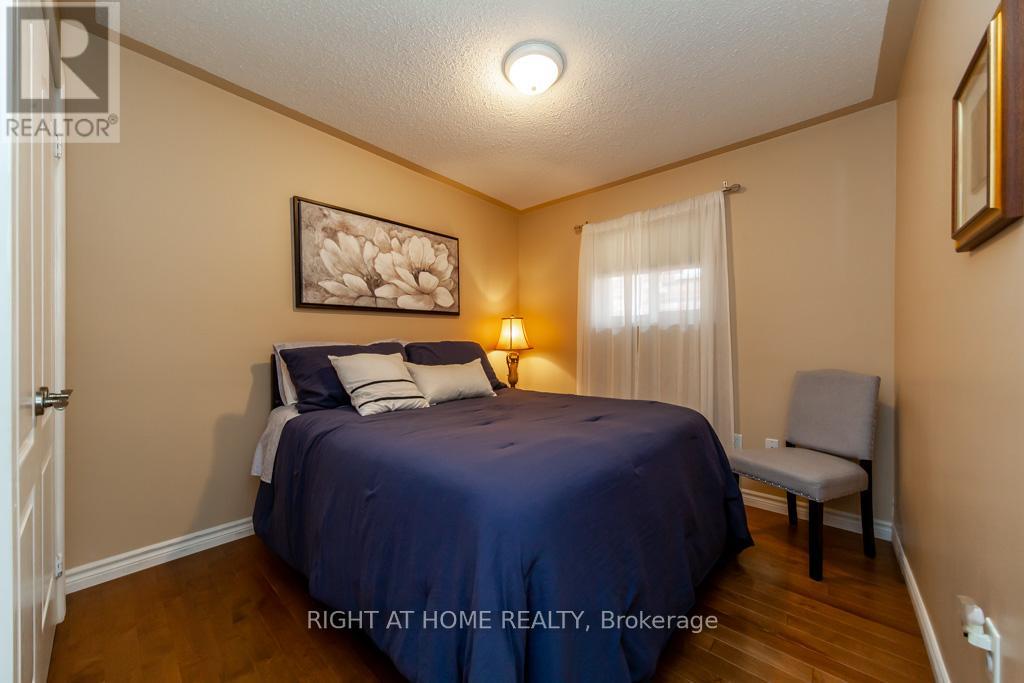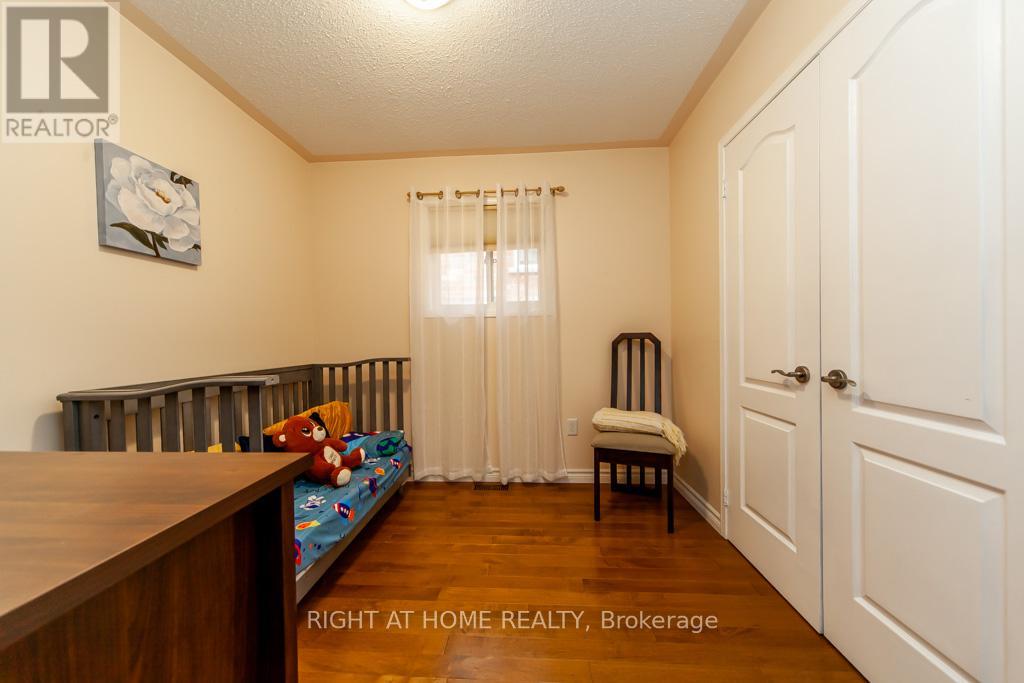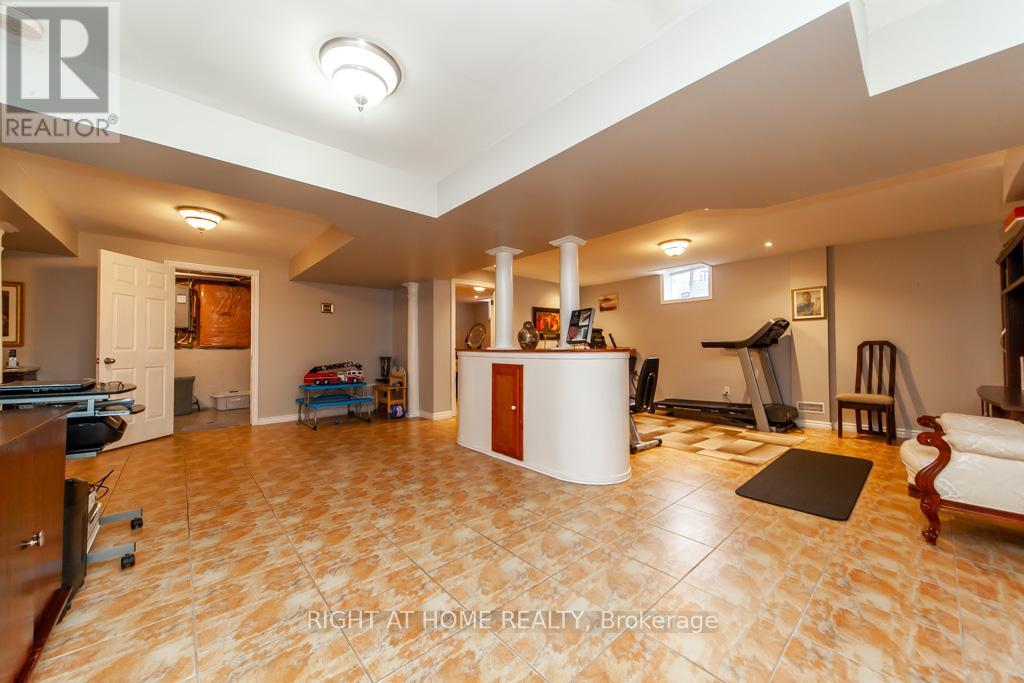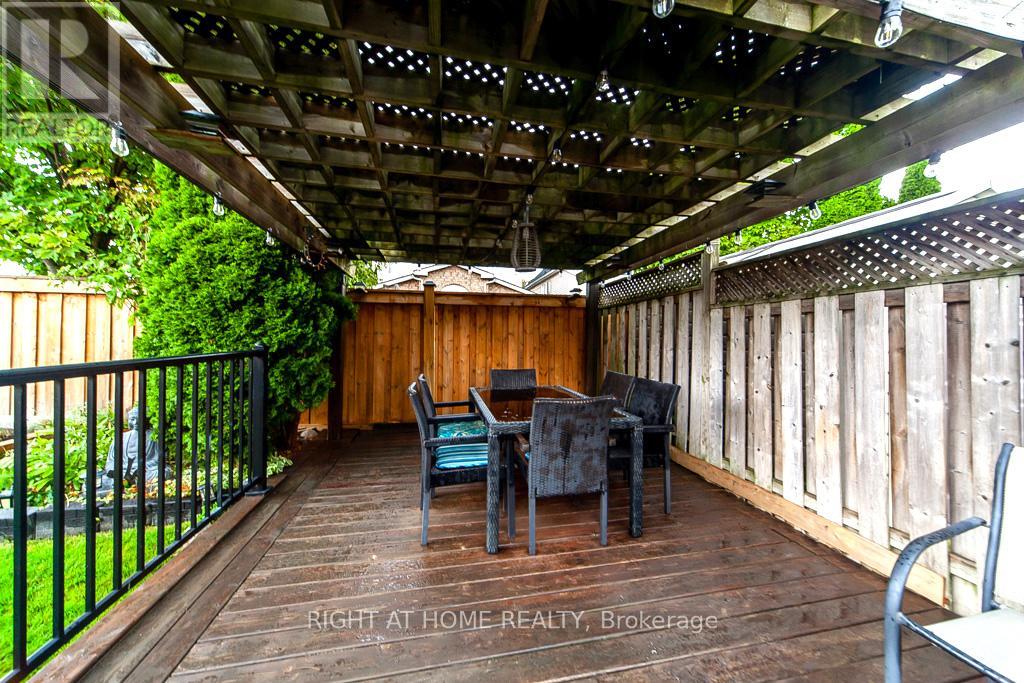3261 Country Lane Whitby, Ontario L1P 1T7
$1,399,000
**Crowning Jewel of Williamsburg Community** Stunning executive style bungalow located in Whitby's most sought after community! This oversized bungalow with over 3000 sq ft of living space is well maintained & accessible to major highways with excellent parks and schools nearby. Large Principal Rooms & Professionally finished basement with 1 br, large kitchen, full bath & huge living space! Updated kitchen with S/S appliances & granite counter tops, newer hardwood, cornice mouldings, gas fireplace in family room with walkout to a Backyard Oasis! NEW Fridge & Furnace! Absolutely Must See!! **** EXTRAS **** All ELFS, all windows coverings, 2 dishwashers, NEW S/S fridge, s/s stove, microwave, stove (bsmt), Freezer (bsmt), Central Vac & accessories, A/C & NEW Furnace. (id:24801)
Property Details
| MLS® Number | E9388498 |
| Property Type | Single Family |
| Community Name | Williamsburg |
| ParkingSpaceTotal | 4 |
Building
| BathroomTotal | 3 |
| BedroomsAboveGround | 3 |
| BedroomsBelowGround | 1 |
| BedroomsTotal | 4 |
| ArchitecturalStyle | Bungalow |
| BasementDevelopment | Finished |
| BasementFeatures | Apartment In Basement |
| BasementType | N/a (finished) |
| ConstructionStyleAttachment | Detached |
| CoolingType | Central Air Conditioning |
| ExteriorFinish | Brick |
| FireplacePresent | Yes |
| FlooringType | Ceramic, Hardwood, Laminate, Carpeted |
| FoundationType | Concrete |
| HeatingFuel | Natural Gas |
| HeatingType | Forced Air |
| StoriesTotal | 1 |
| SizeInterior | 1499.9875 - 1999.983 Sqft |
| Type | House |
| UtilityWater | Municipal Water |
Parking
| Garage |
Land
| Acreage | No |
| Sewer | Sanitary Sewer |
| SizeDepth | 110 Ft |
| SizeFrontage | 40 Ft ,4 In |
| SizeIrregular | 40.4 X 110 Ft ; 47.67 At Back |
| SizeTotalText | 40.4 X 110 Ft ; 47.67 At Back |
Rooms
| Level | Type | Length | Width | Dimensions |
|---|---|---|---|---|
| Basement | Bedroom | 3.75 m | 2.78 m | 3.75 m x 2.78 m |
| Basement | Kitchen | 6.47 m | 3.81 m | 6.47 m x 3.81 m |
| Basement | Recreational, Games Room | 6.7 m | 5.8 m | 6.7 m x 5.8 m |
| Main Level | Living Room | 9.14 m | 4.06 m | 9.14 m x 4.06 m |
| Main Level | Dining Room | 9.14 m | 4.06 m | 9.14 m x 4.06 m |
| Main Level | Family Room | 4.85 m | 3.4 m | 4.85 m x 3.4 m |
| Main Level | Kitchen | 3.5 m | 2.8 m | 3.5 m x 2.8 m |
| Main Level | Bedroom | 5.79 m | 3.35 m | 5.79 m x 3.35 m |
| Main Level | Bedroom 2 | 3.72 m | 2.72 m | 3.72 m x 2.72 m |
| Main Level | Bedroom 3 | 2.72 m | 2.72 m | 2.72 m x 2.72 m |
https://www.realtor.ca/real-estate/27520312/3261-country-lane-whitby-williamsburg-williamsburg
Interested?
Contact us for more information
Joe Perri
Salesperson
1396 Don Mills Rd Unit B-121
Toronto, Ontario M3B 0A7
































