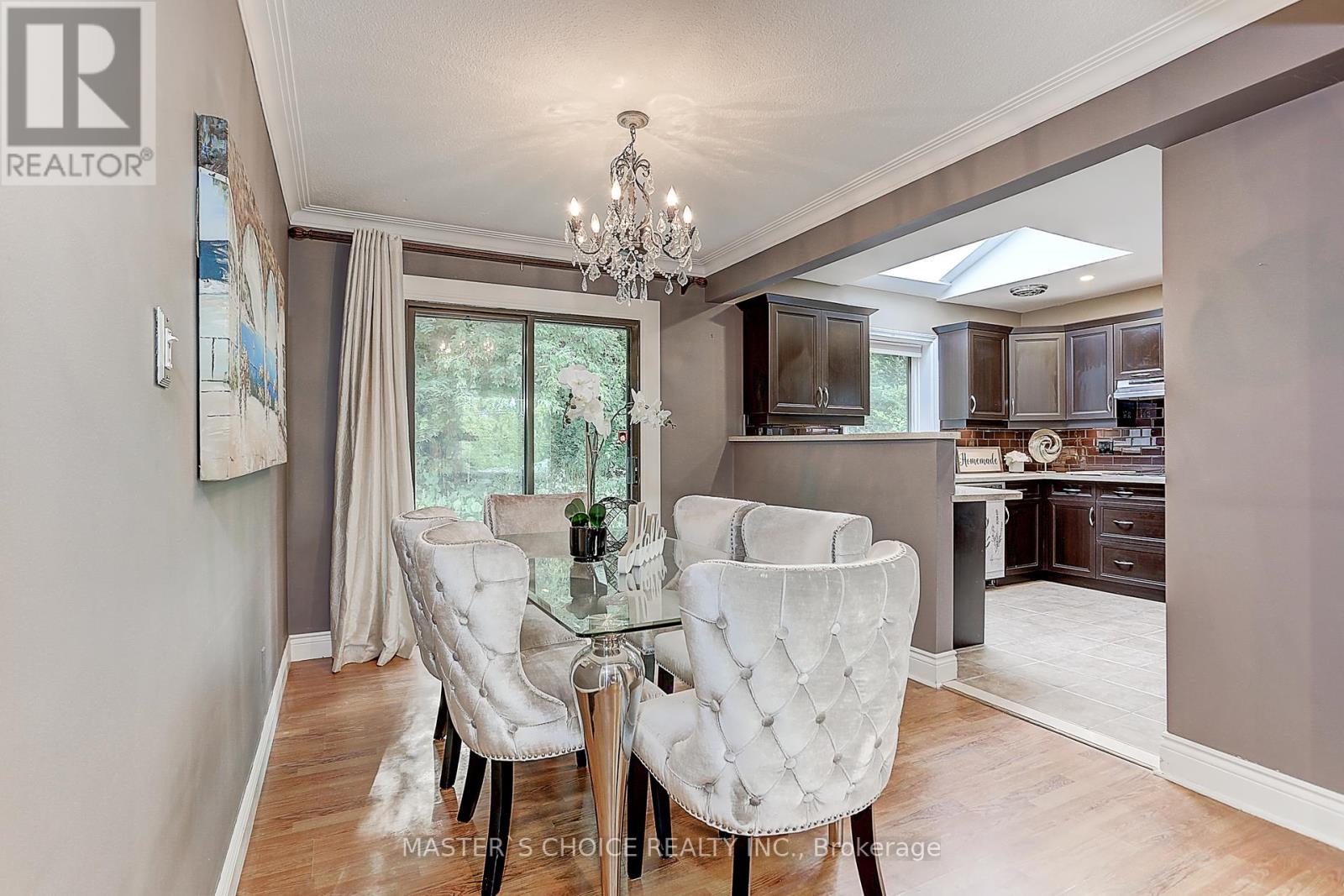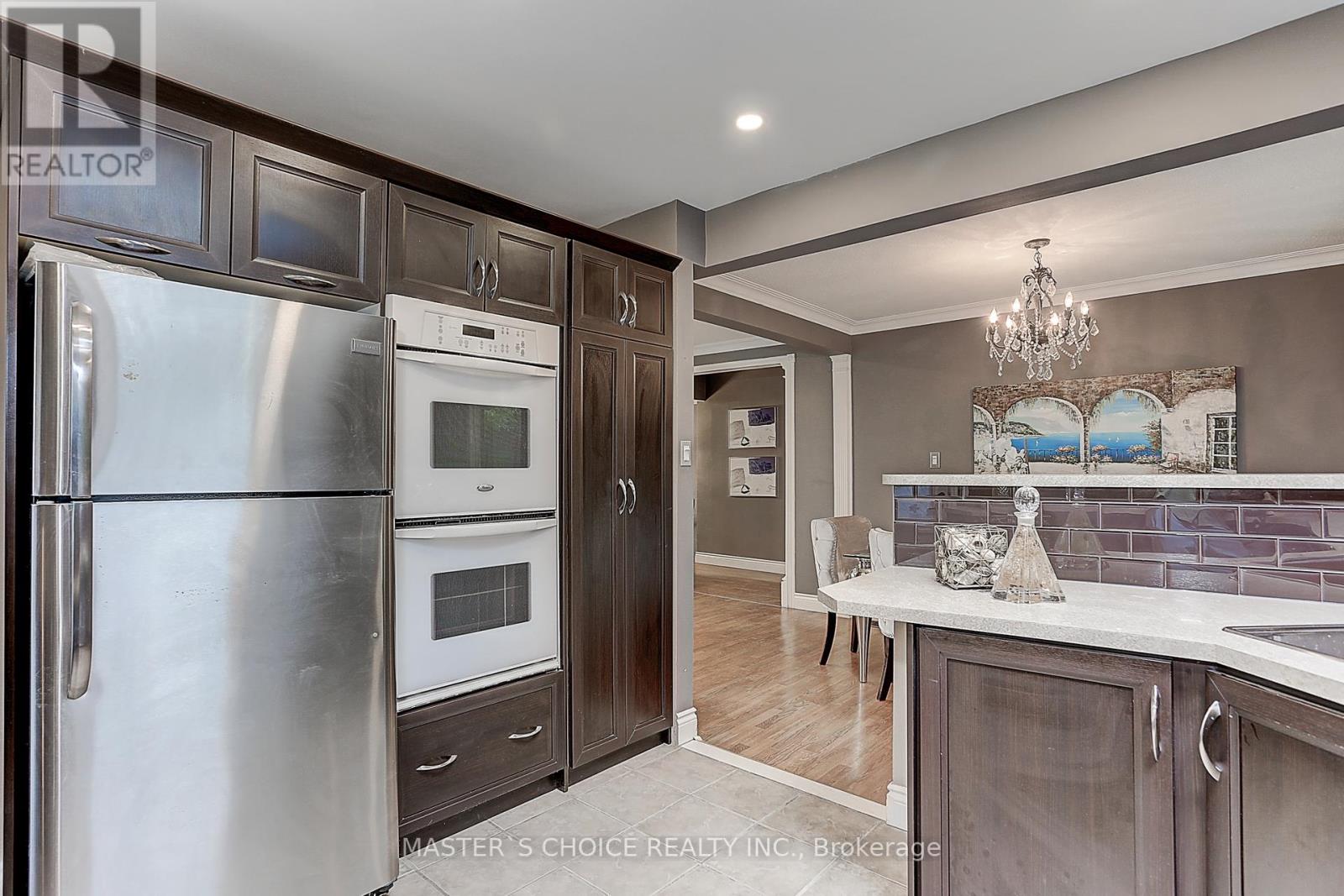326 Jaybell Grove Toronto, Ontario M1C 2X5
$1,099,000
Prime West Rouge Lakeside Community! Fantastic Raised Bungalow Has Open Concept Gourmet Kitchen & Baths! 3Bdrm Model Converted To 2+1 Bedrooms! Bright W/O Basement! Sunny West Garden-Amazing Privacy & Lush Easy Care Perennial Gardens, Interlock Patios. Over 2000 Sq Ft Finished Living Space! Brick Home & Maintenance Free Engineered Siding! New Renovated Bathroom on the Main Floor and New Laminate Floor in Basement. Steps To Schools, Shopping, Ravines, The Lake, Go Train And Easy Access To Downtown Via The 401, And Just A 30 Minute GO Train Ride To Union Station. **** EXTRAS **** Existing Fridge, Gas Stove (Oven as is condition), B/I Dishwasher, Washer and Dryer, All Electric Light Fixtures, All Window Coverings. Custom Garden Shed. Furnace (2024) and A/C ( 2024) (id:24801)
Property Details
| MLS® Number | E9506282 |
| Property Type | Single Family |
| Community Name | Rouge E10 |
| AmenitiesNearBy | Beach, Park, Public Transit, Schools |
| ParkingSpaceTotal | 4 |
| Structure | Shed |
Building
| BathroomTotal | 2 |
| BedroomsAboveGround | 2 |
| BedroomsBelowGround | 1 |
| BedroomsTotal | 3 |
| ArchitecturalStyle | Raised Bungalow |
| BasementDevelopment | Finished |
| BasementFeatures | Walk Out |
| BasementType | N/a (finished) |
| ConstructionStyleAttachment | Detached |
| CoolingType | Central Air Conditioning |
| ExteriorFinish | Brick |
| FireplacePresent | Yes |
| FlooringType | Laminate |
| FoundationType | Block |
| HeatingFuel | Natural Gas |
| HeatingType | Forced Air |
| StoriesTotal | 1 |
| Type | House |
| UtilityWater | Municipal Water |
Land
| Acreage | No |
| FenceType | Fenced Yard |
| LandAmenities | Beach, Park, Public Transit, Schools |
| Sewer | Sanitary Sewer |
| SizeDepth | 125 Ft |
| SizeFrontage | 60 Ft |
| SizeIrregular | 60 X 125 Ft ; Irregular. Sunny West Lot! |
| SizeTotalText | 60 X 125 Ft ; Irregular. Sunny West Lot! |
| SurfaceWater | Lake/pond |
Rooms
| Level | Type | Length | Width | Dimensions |
|---|---|---|---|---|
| Main Level | Living Room | 6.13 m | 3.3 m | 6.13 m x 3.3 m |
| Main Level | Dining Room | 3.62 m | 2.83 m | 3.62 m x 2.83 m |
| Main Level | Kitchen | 3.47 m | 3.32 m | 3.47 m x 3.32 m |
| Main Level | Primary Bedroom | 3.79 m | 3 m | 3.79 m x 3 m |
| Main Level | Bedroom 2 | 4.41 m | 3.06 m | 4.41 m x 3.06 m |
| Ground Level | Bedroom 3 | 4.33 m | 3.01 m | 4.33 m x 3.01 m |
| Ground Level | Family Room | 6.61 m | 6.6 m | 6.61 m x 6.6 m |
| Ground Level | Laundry Room | 3.66 m | 3.27 m | 3.66 m x 3.27 m |
| In Between | Foyer | 3.02 m | 1.81 m | 3.02 m x 1.81 m |
https://www.realtor.ca/real-estate/27569401/326-jaybell-grove-toronto-rouge-rouge-e10
Interested?
Contact us for more information
Fei Wang
Salesperson
7030 Woodbine Ave #905
Markham, Ontario L3R 6G2
Lynn Shao
Salesperson
7030 Woodbine Ave #905
Markham, Ontario L3R 6G2











































