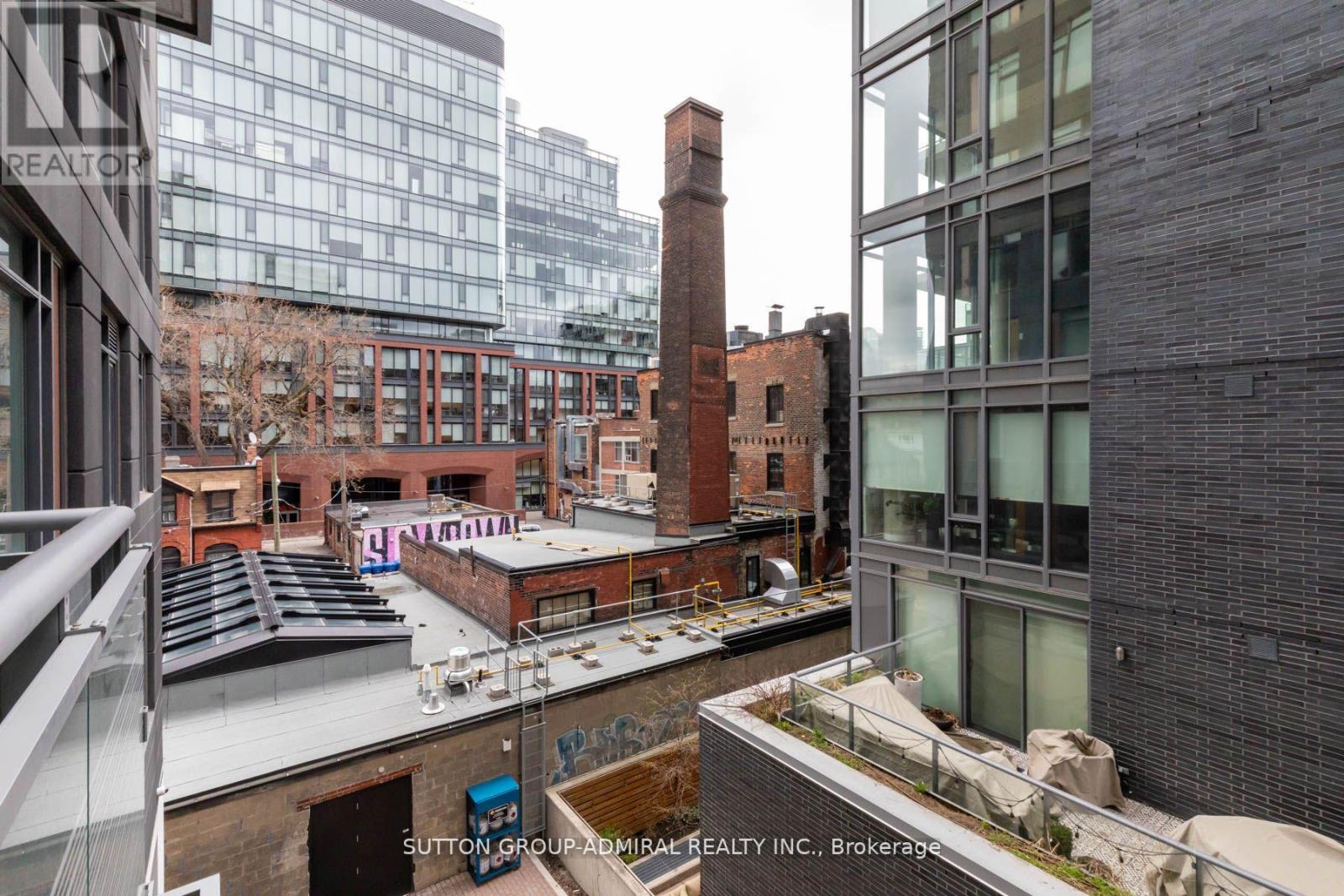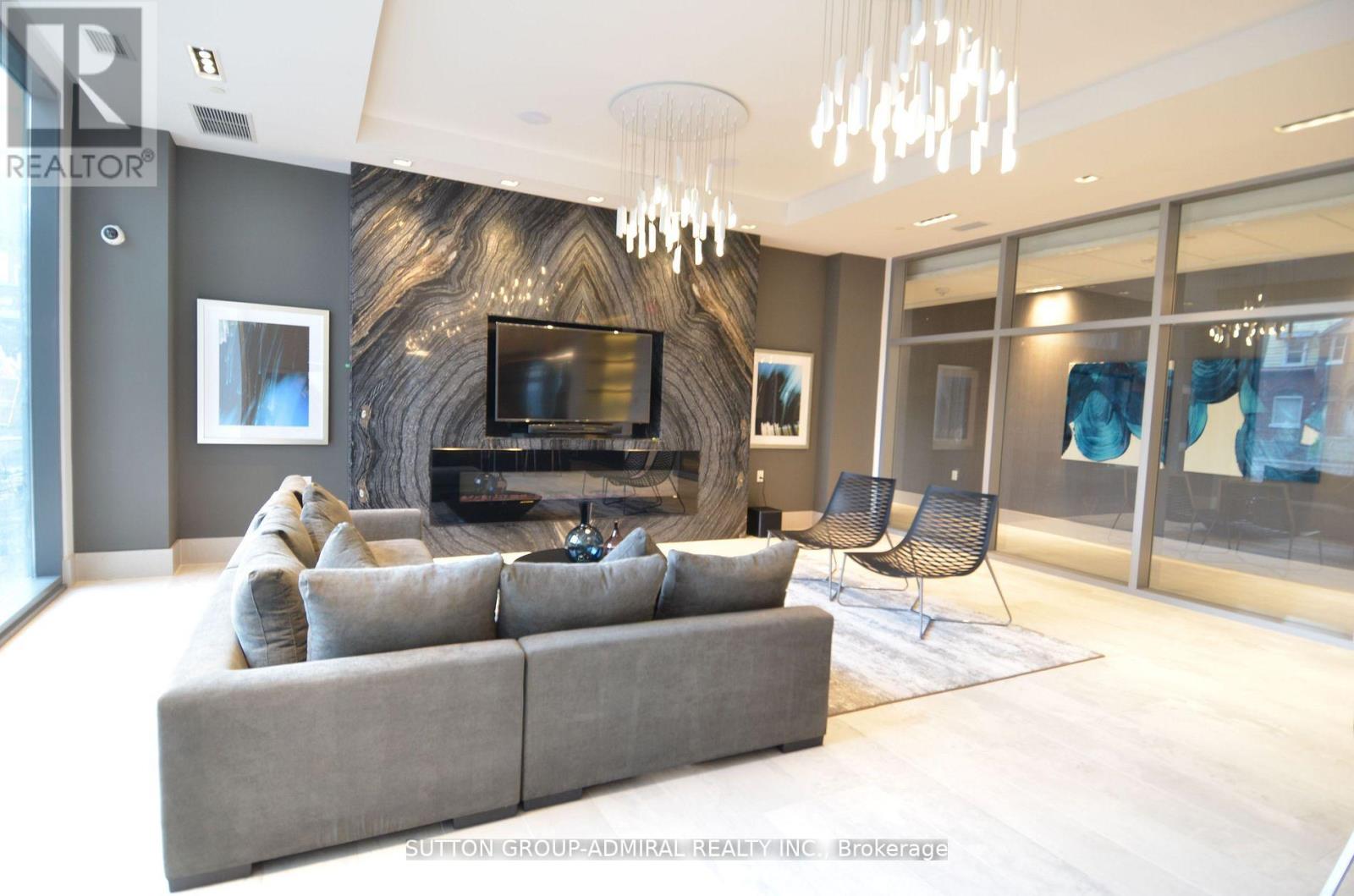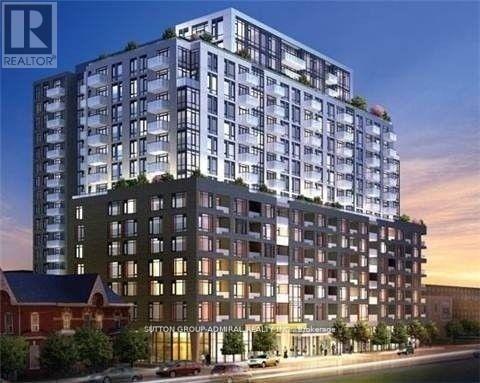326 - 525 Adelaide Street W Toronto, Ontario M5V 1T6
2 Bedroom
1 Bathroom
499.9955 - 598.9955 sqft
Outdoor Pool
Central Air Conditioning
Forced Air
$2,600 Monthly
*Elegant 1+1 Bedroom South Facing Site W/Locker & Parking! **Prime Central King West*Steps To TTC, Financial District, Trendy Restaurants, Gourmet Markets, Nightlife & More!! Fabulous Amenities Include Gym, Party Room, Outdoor Pool, Rooftop Deck & More! **** EXTRAS **** *S/S Fridge, Stove, D/W, Microwave, Granite Counter, Window Coverings, Full Size Washer/Dryer, 1 Parking Spot, 1 Locker, South Facing Balcony* (id:24801)
Property Details
| MLS® Number | C10417136 |
| Property Type | Single Family |
| Community Name | Waterfront Communities C1 |
| AmenitiesNearBy | Hospital, Park, Public Transit |
| CommunityFeatures | Pet Restrictions |
| Features | Balcony |
| ParkingSpaceTotal | 1 |
| PoolType | Outdoor Pool |
Building
| BathroomTotal | 1 |
| BedroomsAboveGround | 1 |
| BedroomsBelowGround | 1 |
| BedroomsTotal | 2 |
| Amenities | Security/concierge, Exercise Centre, Party Room, Storage - Locker |
| CoolingType | Central Air Conditioning |
| ExteriorFinish | Concrete |
| FlooringType | Laminate |
| HeatingFuel | Natural Gas |
| HeatingType | Forced Air |
| SizeInterior | 499.9955 - 598.9955 Sqft |
| Type | Apartment |
Parking
| Underground |
Land
| Acreage | No |
| LandAmenities | Hospital, Park, Public Transit |
Rooms
| Level | Type | Length | Width | Dimensions |
|---|---|---|---|---|
| Main Level | Living Room | 7.05 m | 3.5 m | 7.05 m x 3.5 m |
| Main Level | Dining Room | 3.5 m | 7.05 m | 3.5 m x 7.05 m |
| Main Level | Kitchen | 7.05 m | 3.5 m | 7.05 m x 3.5 m |
| Main Level | Primary Bedroom | 3.05 m | 2.75 m | 3.05 m x 2.75 m |
| Main Level | Den | 2.6 m | 2.15 m | 2.6 m x 2.15 m |
Interested?
Contact us for more information
Marco Cunsolo
Salesperson
Sutton Group-Admiral Realty Inc.
1881 Steeles Ave. W.
Toronto, Ontario M3H 5Y4
1881 Steeles Ave. W.
Toronto, Ontario M3H 5Y4
































