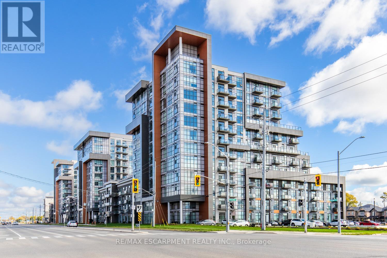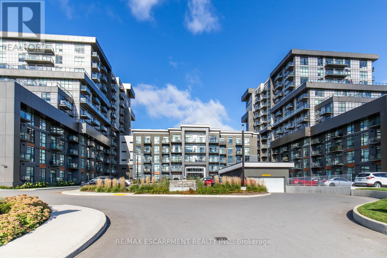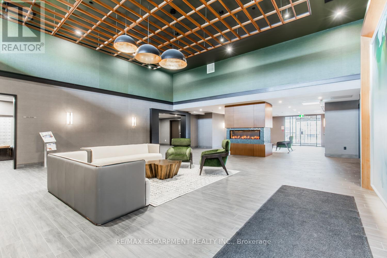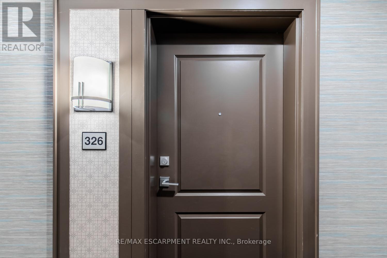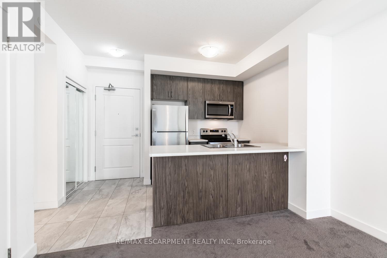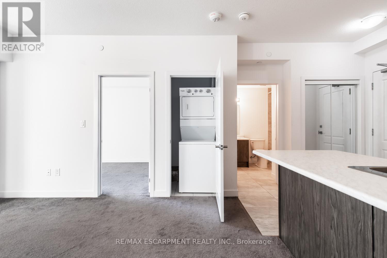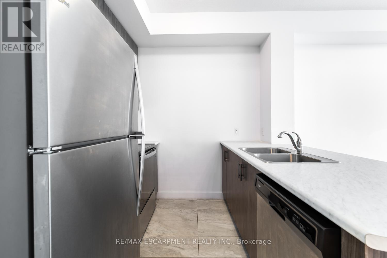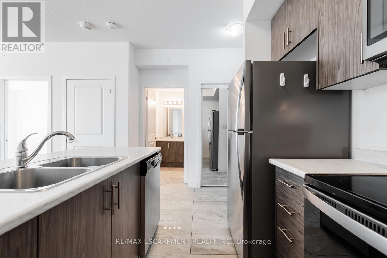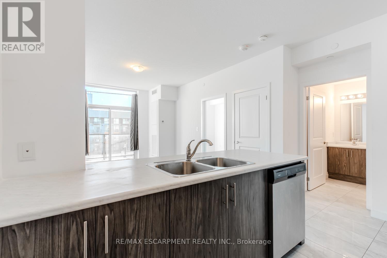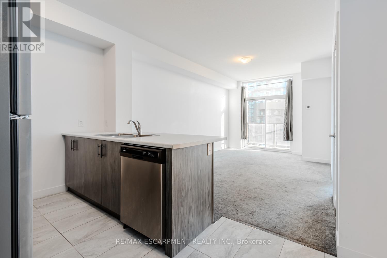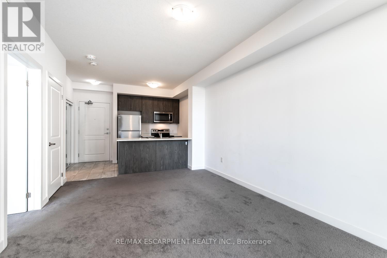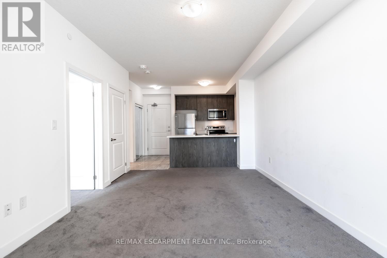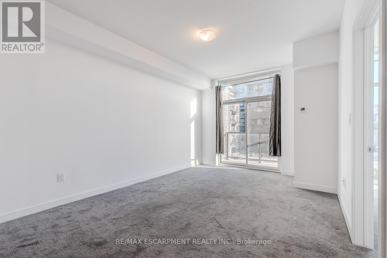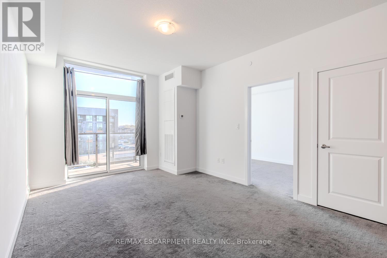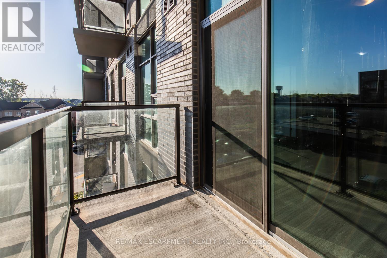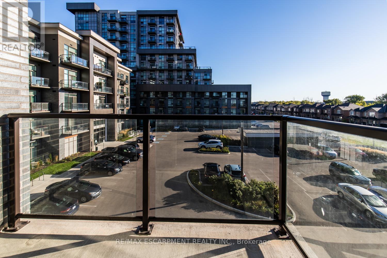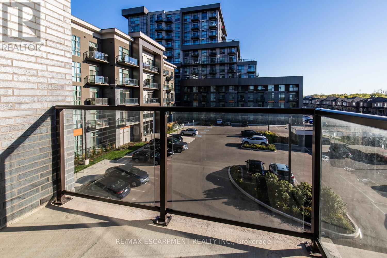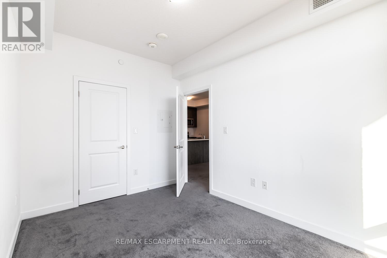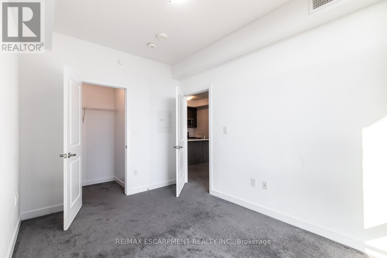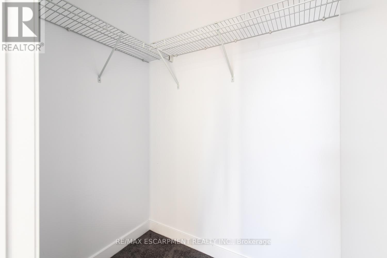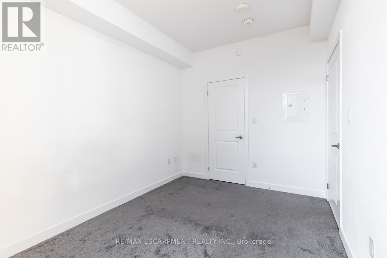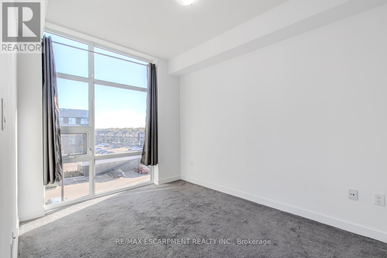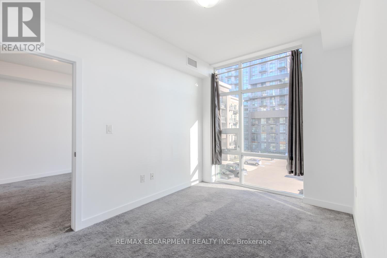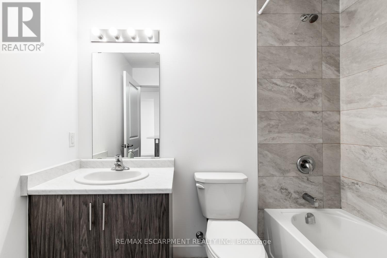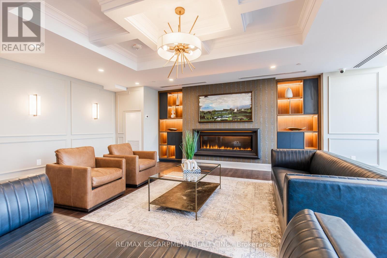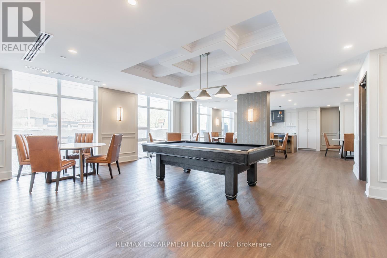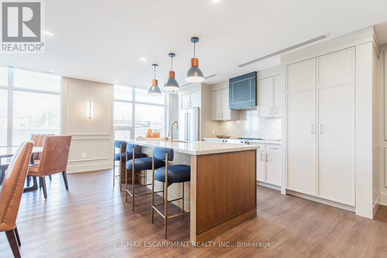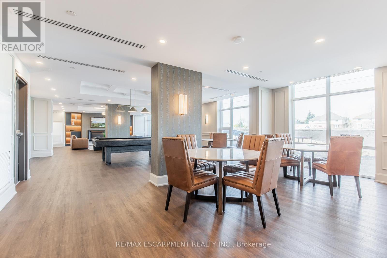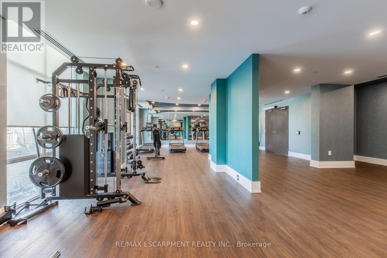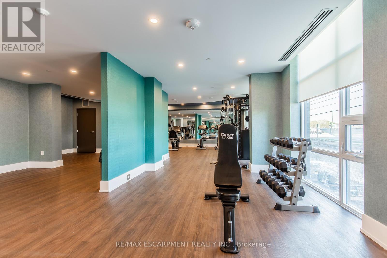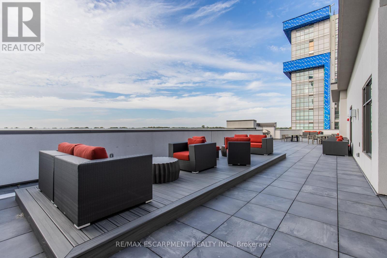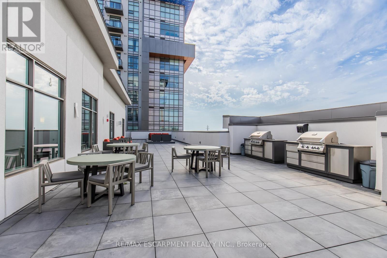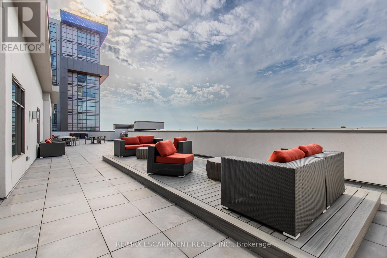326 - 450 Dundas Street Hamilton, Ontario L8B 1Z2
1 Bedroom
1 Bathroom
500 - 599 ft2
Other
$1,900 Monthly
Stunning 1 bed 1 bath condo built by award winning developer New Horizon Development Group. Featuring stainless steel kitchen appliances, in-suite laundry, geo-thermal heating & cooling, storage locker and 1 parking space! Many building amenities include a party room, gym, rooftop patios and bike storage. Located in the desirable Waterdown community with extensive dining, shopping, schools, parks and a 5 minute drive to downtown Burlington or the Aldershot GO Station. (id:24801)
Property Details
| MLS® Number | X12468944 |
| Property Type | Single Family |
| Community Name | Waterdown |
| Amenities Near By | Schools, Public Transit, Park |
| Community Features | Pets Allowed With Restrictions, Community Centre, School Bus |
| Features | Elevator, Balcony, In Suite Laundry |
| Parking Space Total | 1 |
Building
| Bathroom Total | 1 |
| Bedrooms Above Ground | 1 |
| Bedrooms Total | 1 |
| Age | 0 To 5 Years |
| Amenities | Exercise Centre, Party Room, Visitor Parking, Storage - Locker |
| Appliances | Garage Door Opener Remote(s), Intercom |
| Basement Type | None |
| Exterior Finish | Stone, Stucco |
| Heating Type | Other |
| Size Interior | 500 - 599 Ft2 |
| Type | Apartment |
Parking
| No Garage |
Land
| Acreage | No |
| Land Amenities | Schools, Public Transit, Park |
| Surface Water | Lake/pond |
Rooms
| Level | Type | Length | Width | Dimensions |
|---|---|---|---|---|
| Main Level | Bedroom | 2.87 m | 3.25 m | 2.87 m x 3.25 m |
| Main Level | Living Room | 3.58 m | 5.92 m | 3.58 m x 5.92 m |
| Main Level | Kitchen | 2.34 m | 2.26 m | 2.34 m x 2.26 m |
https://www.realtor.ca/real-estate/29004064/326-450-dundas-street-hamilton-waterdown-waterdown
Contact Us
Contact us for more information
Denis Ibrahimagic
Salesperson
RE/MAX Escarpment Realty Inc.
502 Brant St #1a
Burlington, Ontario L7R 2G4
502 Brant St #1a
Burlington, Ontario L7R 2G4
(905) 631-8118
(905) 631-5445


