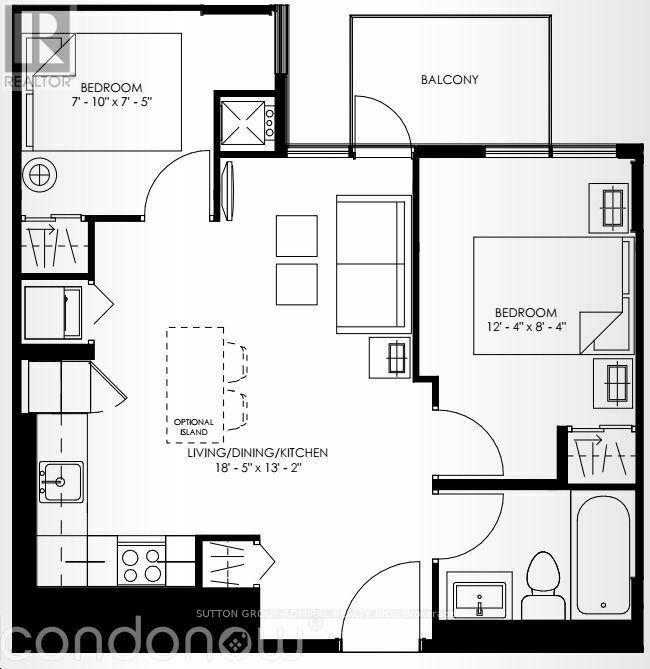326 - 38 Monte Kwinter Court Toronto, Ontario M3H 0E2
$509,000Maintenance, Common Area Maintenance, Insurance, Parking
$491 Monthly
Maintenance, Common Area Maintenance, Insurance, Parking
$491 MonthlyWelcome to 38 Monte Kwinter Crt #326, a 2-bedroom, 1-bath unit offering modern comfort and urban convenience. Laminate flooring flows seamlessly throughout this sun-filled, east-facing home, leading to a private balcony perfect for morning coffee. The sleek kitchen boasts stainless steel appliances, a backsplash, and an upgraded centre island that serves as a breakfast bar. Both principal bedrooms feature large windows with closet space for storage. Enjoy an array of amenities including bike storage, a concierge, a gym, a party/meeting room, a security guard, visitor parking, and an on-site daycare. This prime location is just steps from Wilson Subway Station, offering quick access to major highways, York University, U of T, and downtown Toronto. Nearby, you will find the Billy Bishop Shopping Area with Home Depot, Best Buy, Costco, LCBO, Michaels, and more. With easy access to Yorkdale Mall, this unit is an exceptional opportunity for first-time buyers and investors! **** EXTRAS **** Condo Fee Includes Internet Only. *Listing Contains Virtually Staged Photos* (id:24801)
Property Details
| MLS® Number | C11931950 |
| Property Type | Single Family |
| Community Name | Clanton Park |
| Amenities Near By | Hospital, Park, Public Transit, Schools |
| Community Features | Pet Restrictions, Community Centre |
| Features | Balcony |
| Parking Space Total | 1 |
Building
| Bathroom Total | 1 |
| Bedrooms Above Ground | 2 |
| Bedrooms Total | 2 |
| Amenities | Security/concierge, Exercise Centre, Party Room, Storage - Locker |
| Appliances | Dishwasher, Dryer, Microwave, Refrigerator, Stove, Washer, Window Coverings |
| Cooling Type | Central Air Conditioning |
| Exterior Finish | Brick |
| Fire Protection | Security Guard |
| Flooring Type | Laminate |
| Heating Fuel | Natural Gas |
| Heating Type | Forced Air |
| Size Interior | 500 - 599 Ft2 |
| Type | Apartment |
Parking
| Underground |
Land
| Acreage | No |
| Land Amenities | Hospital, Park, Public Transit, Schools |
Rooms
| Level | Type | Length | Width | Dimensions |
|---|---|---|---|---|
| Flat | Living Room | 5.48 m | 3.96 m | 5.48 m x 3.96 m |
| Flat | Dining Room | 5.48 m | 3.96 m | 5.48 m x 3.96 m |
| Flat | Kitchen | 5.48 m | 3.96 m | 5.48 m x 3.96 m |
| Flat | Eating Area | 5.48 m | 3.96 m | 5.48 m x 3.96 m |
| Flat | Primary Bedroom | 3.65 m | 2.43 m | 3.65 m x 2.43 m |
| Flat | Bedroom 2 | 2.13 m | 2.13 m | 2.13 m x 2.13 m |
Contact Us
Contact us for more information
David Elfassy
Broker
(416) 899-1199
www.teamelfassy.com/
www.facebook.com/daveelfassyrealestate
twitter.com/DaveElfassy
www.linkedin.com/in/daveelfassy/
1206 Centre Street
Thornhill, Ontario L4J 3M9
(416) 739-7200
(416) 739-9367
www.suttongroupadmiral.com/
Melanie Mowat
Salesperson
1206 Centre Street
Thornhill, Ontario L4J 3M9
(416) 739-7200
(416) 739-9367
www.suttongroupadmiral.com/










