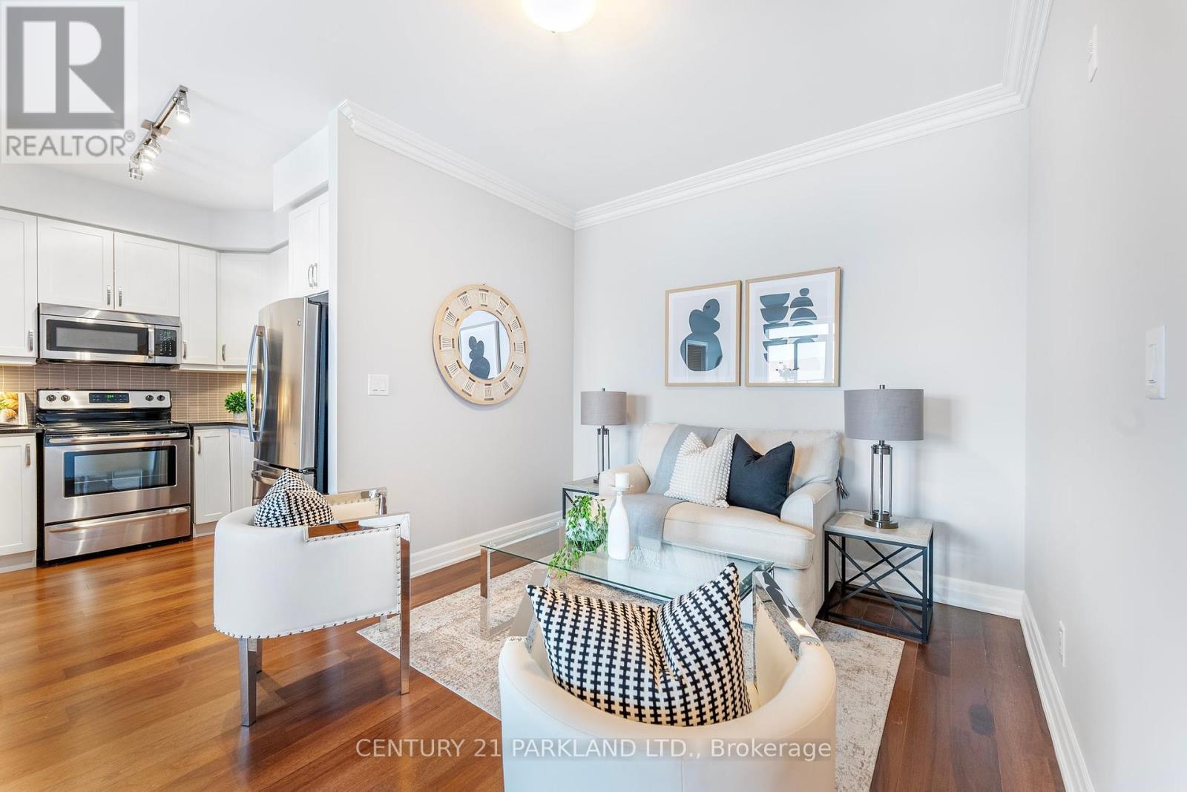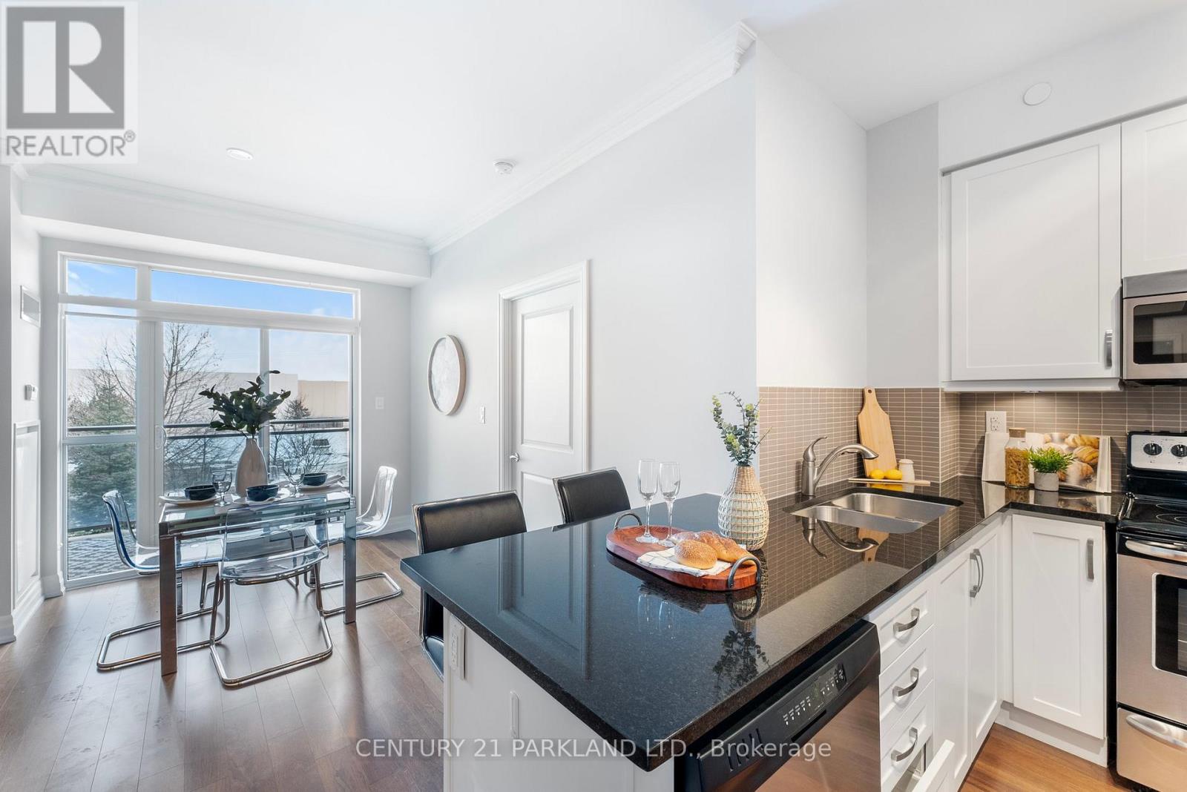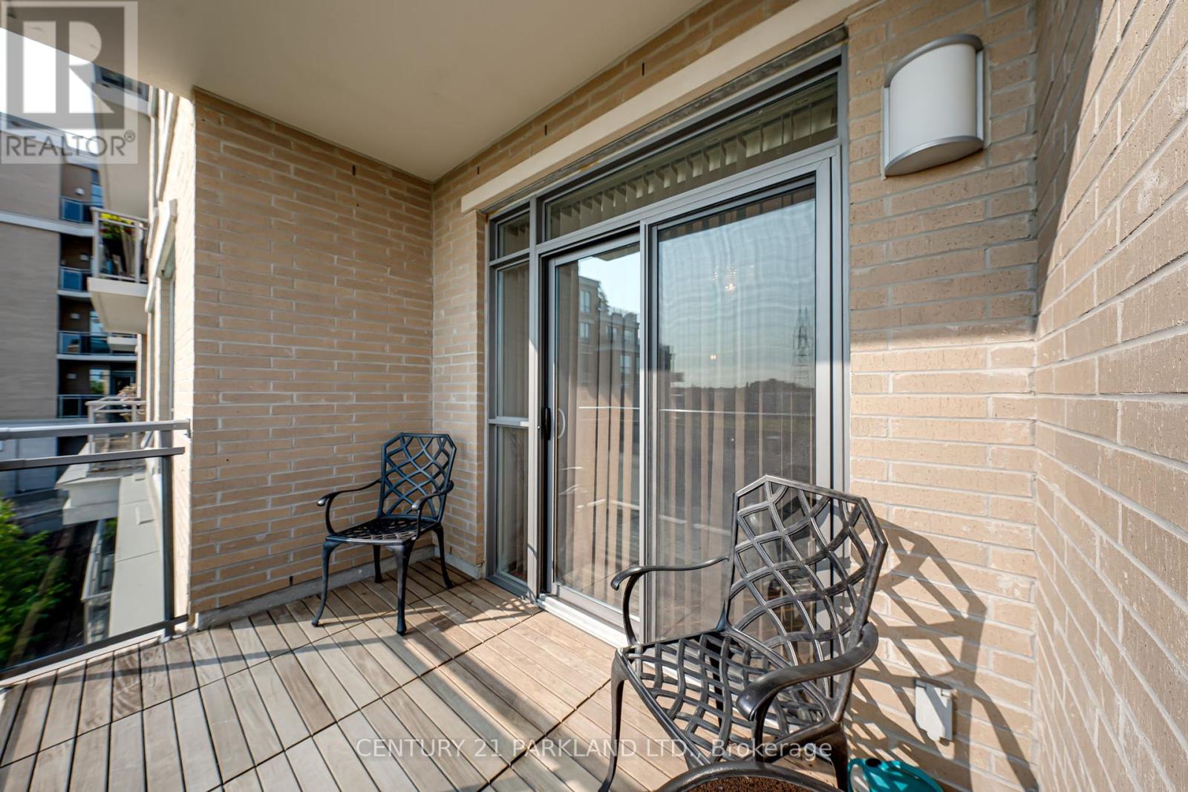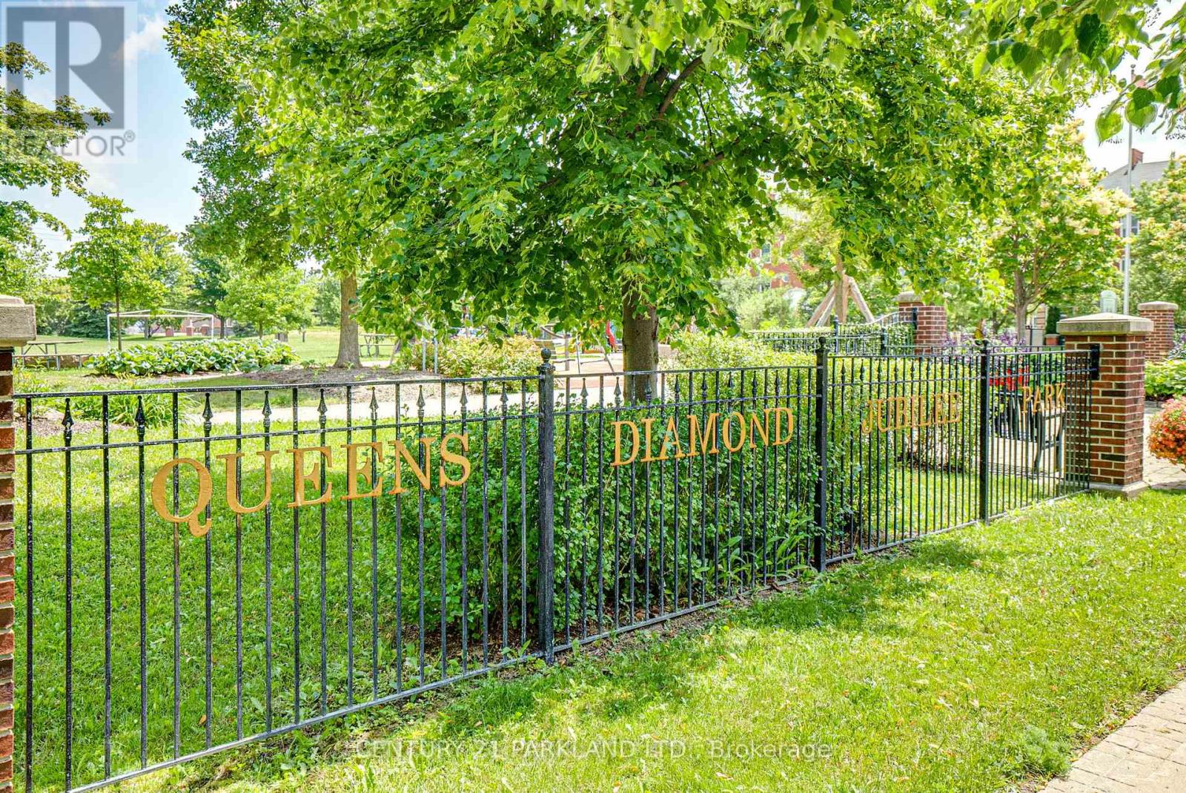326 - 111 Civic Square Gate Aurora, Ontario L4G 0S6
$829,000Maintenance, Common Area Maintenance, Insurance, Parking
$775.39 Monthly
Maintenance, Common Area Maintenance, Insurance, Parking
$775.39 MonthlyExperience elegance and resort-style living at the luxurious Ridgewood II in Aurora. This stunning two-bedroom, two-bathroom suite offers ample space and refined details. The lavish kitchen features white cabinets, extensive granite countertops, and stainless steel appliances, complemented by pot lights, crown molding, and hardwood floors in all rooms and both bedrooms.Step out onto your private balcony to enjoy serene views of the grounds and pool. This highly sought-after building boasts exceptional amenities, including concierge service, a saltwater pool, a garden, a gym, a hot tub, a recreation room, a guest suite, and a dog spa.Conveniently located just steps from the GO station, Highway 404, shopping, parks, and scenic walking trails. **** EXTRAS **** Electric Light Fixtures & existing Blinds. Stainless Steel Fridge, Stove, Dishwasher & Over The Range Microwave Oven. Washer & Dryer. (id:24801)
Property Details
| MLS® Number | N11944617 |
| Property Type | Single Family |
| Community Name | Bayview Wellington |
| Amenities Near By | Park, Public Transit |
| Community Features | Pet Restrictions, Community Centre |
| Features | Conservation/green Belt, Balcony |
| Parking Space Total | 1 |
Building
| Bathroom Total | 2 |
| Bedrooms Above Ground | 2 |
| Bedrooms Total | 2 |
| Amenities | Security/concierge, Exercise Centre, Party Room, Visitor Parking, Storage - Locker |
| Cooling Type | Central Air Conditioning |
| Exterior Finish | Brick, Concrete |
| Flooring Type | Hardwood |
| Heating Fuel | Natural Gas |
| Heating Type | Forced Air |
| Size Interior | 900 - 999 Ft2 |
| Type | Apartment |
Parking
| Underground |
Land
| Acreage | No |
| Land Amenities | Park, Public Transit |
| Surface Water | Lake/pond |
Rooms
| Level | Type | Length | Width | Dimensions |
|---|---|---|---|---|
| Flat | Living Room | 5.33 m | 4.36 m | 5.33 m x 4.36 m |
| Flat | Dining Room | 3.23 m | 2.66 m | 3.23 m x 2.66 m |
| Flat | Kitchen | 2.78 m | 2.58 m | 2.78 m x 2.58 m |
| Flat | Primary Bedroom | 4.88 m | 3.06 m | 4.88 m x 3.06 m |
| Flat | Bedroom 2 | 3.79 m | 2.86 m | 3.79 m x 2.86 m |
Contact Us
Contact us for more information
Dino Nunno
Broker
www.dinonunno.com
2179 Danforth Ave.
Toronto, Ontario M4C 1K4
(416) 690-2121
(416) 690-2151
www.c21parkland.com

































