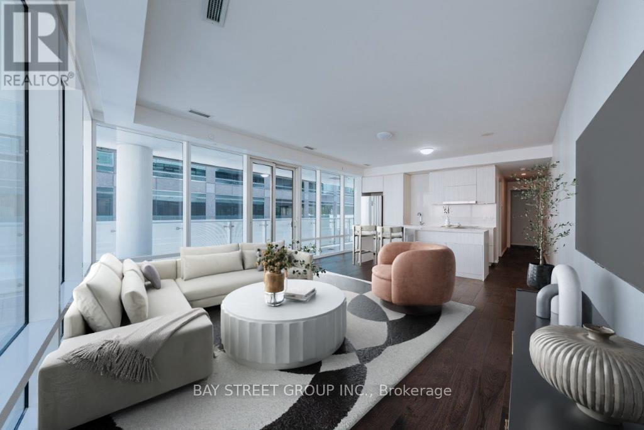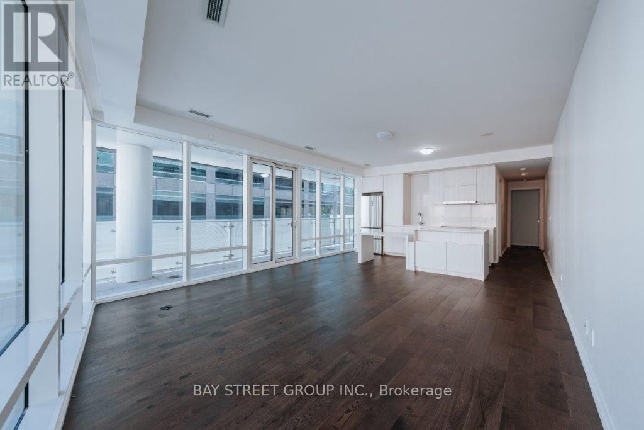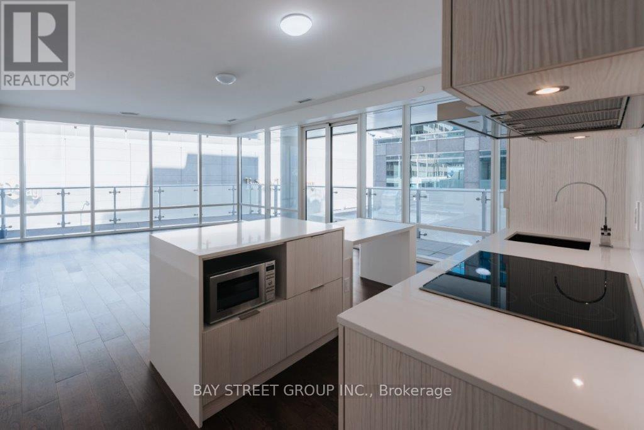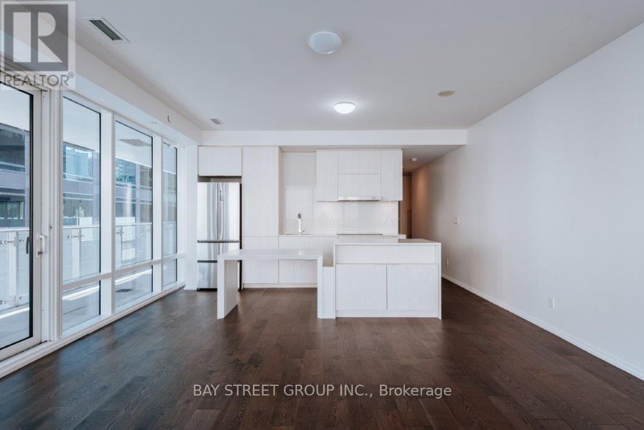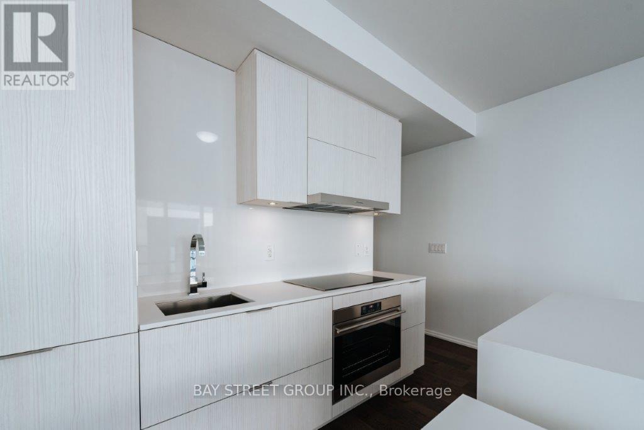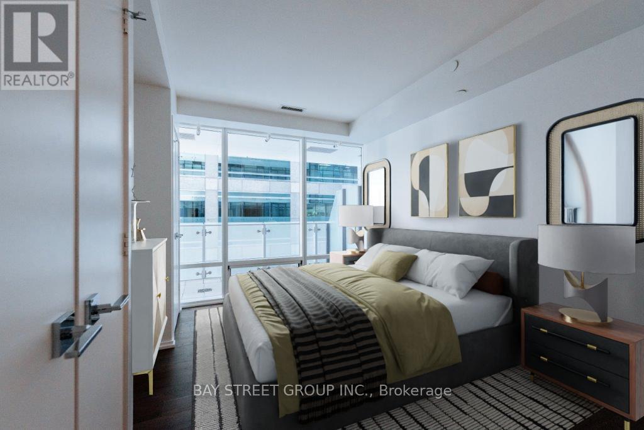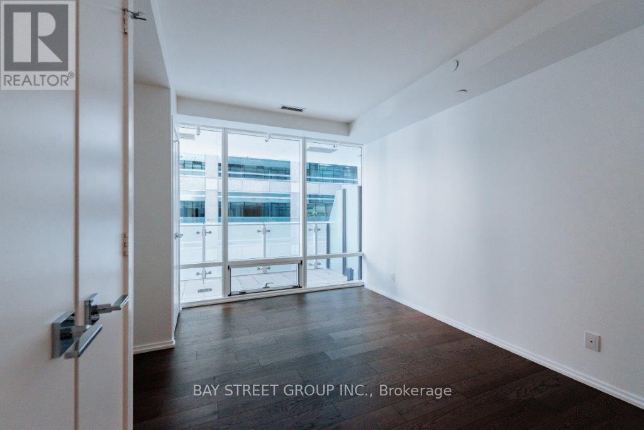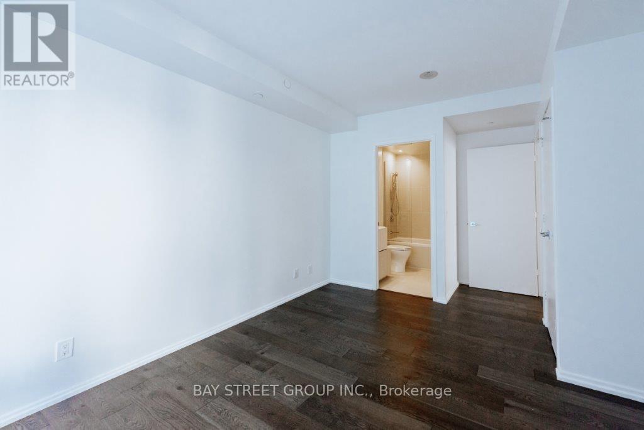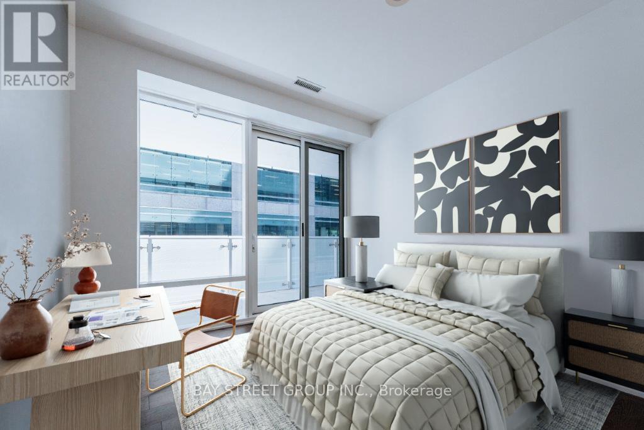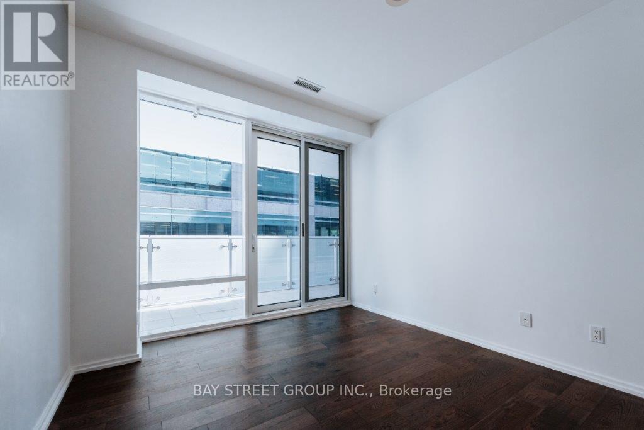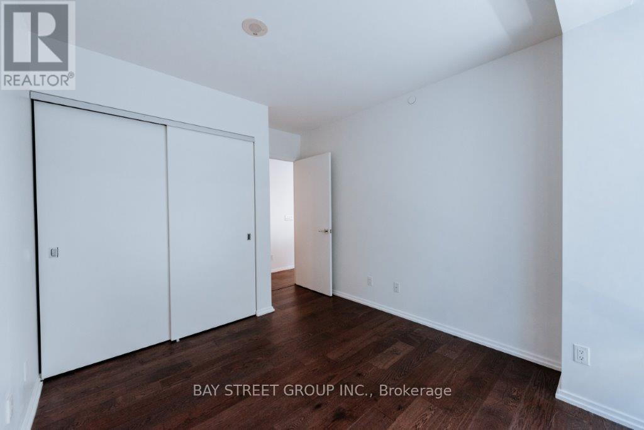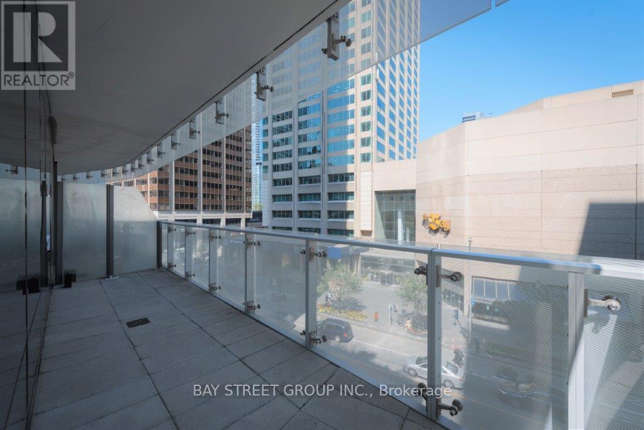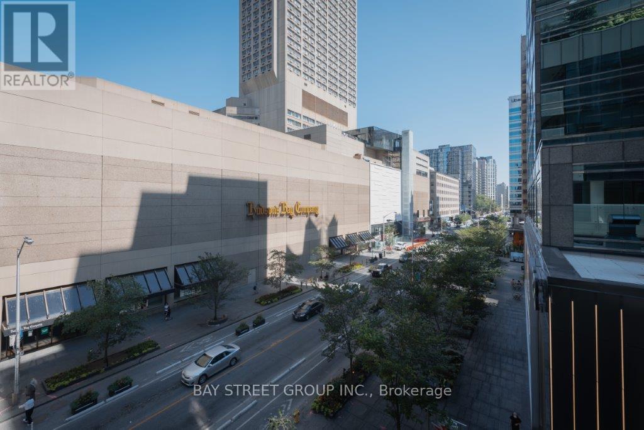326 - 1 Bloor Street E Toronto, Ontario M4W 0A8
$1,398,000Maintenance, Common Area Maintenance, Heat, Insurance, Water
$1,077.52 Monthly
Maintenance, Common Area Maintenance, Heat, Insurance, Water
$1,077.52 MonthlyRare Opportunity To Own A Spacious 2-Bedroom Suite Over 1,000 Sq.Ft. At The Iconic "One Bloor" One Of Torontos Most Prestigious Addresses In The Heart Of Downtown. This Bright, Open-Concept Corner Unit Features 9Ft Floor-To-Ceiling Windows, A Simone Cecconi-Designed Kitchen With Custom Cabinetry And Premium Appliances, $$$ In Upgrades Including Pot Lights And A French-Style Accent Wall. Enjoy An Oversized Wrap-Around Balcony With Sweeping City Views. Approx. 46,000 Sq.Ft. Of Unmatched Amenities In The Building, Including Indoor & Outdoor Pools, State-Of-The-Art Gym, Spa, Fitness Studios, Lounge & More. Direct Underground Access To Two Subway Lines. Steps To The City's Best Dining, Shopping, Financial & Entertainment Districts. Move-In Ready Perfect For End Users Seeking Luxury Living Or Investors Looking For A High-Demand, High-Return Property In A Prime Location. (id:24801)
Property Details
| MLS® Number | C12180820 |
| Property Type | Single Family |
| Community Name | Church-Yonge Corridor |
| Amenities Near By | Hospital, Park, Place Of Worship, Public Transit, Schools |
| Community Features | Pet Restrictions |
| Features | Balcony, Carpet Free |
| Parking Space Total | 1 |
| Pool Type | Indoor Pool, Outdoor Pool |
Building
| Bathroom Total | 2 |
| Bedrooms Above Ground | 2 |
| Bedrooms Total | 2 |
| Amenities | Security/concierge, Exercise Centre, Visitor Parking, Storage - Locker |
| Appliances | Cooktop, Dishwasher, Dryer, Microwave, Oven, Washer, Refrigerator |
| Basement Features | Apartment In Basement |
| Basement Type | N/a |
| Cooling Type | Central Air Conditioning |
| Exterior Finish | Concrete |
| Flooring Type | Hardwood |
| Size Interior | 1,000 - 1,199 Ft2 |
| Type | Apartment |
Parking
| Underground | |
| Garage |
Land
| Acreage | No |
| Land Amenities | Hospital, Park, Place Of Worship, Public Transit, Schools |
Rooms
| Level | Type | Length | Width | Dimensions |
|---|---|---|---|---|
| Ground Level | Living Room | 7.75 m | 4.93 m | 7.75 m x 4.93 m |
| Ground Level | Dining Room | 7.75 m | 4.93 m | 7.75 m x 4.93 m |
| Ground Level | Kitchen | 7.75 m | 4.93 m | 7.75 m x 4.93 m |
| Ground Level | Primary Bedroom | 3.96 m | 3.53 m | 3.96 m x 3.53 m |
| Ground Level | Bedroom | 3.05 m | 3.02 m | 3.05 m x 3.02 m |
Contact Us
Contact us for more information
Jie Gu
Broker
www.kellygu.com/
8300 Woodbine Ave Ste 500
Markham, Ontario L3R 9Y7
(905) 909-0101
(905) 909-0202


