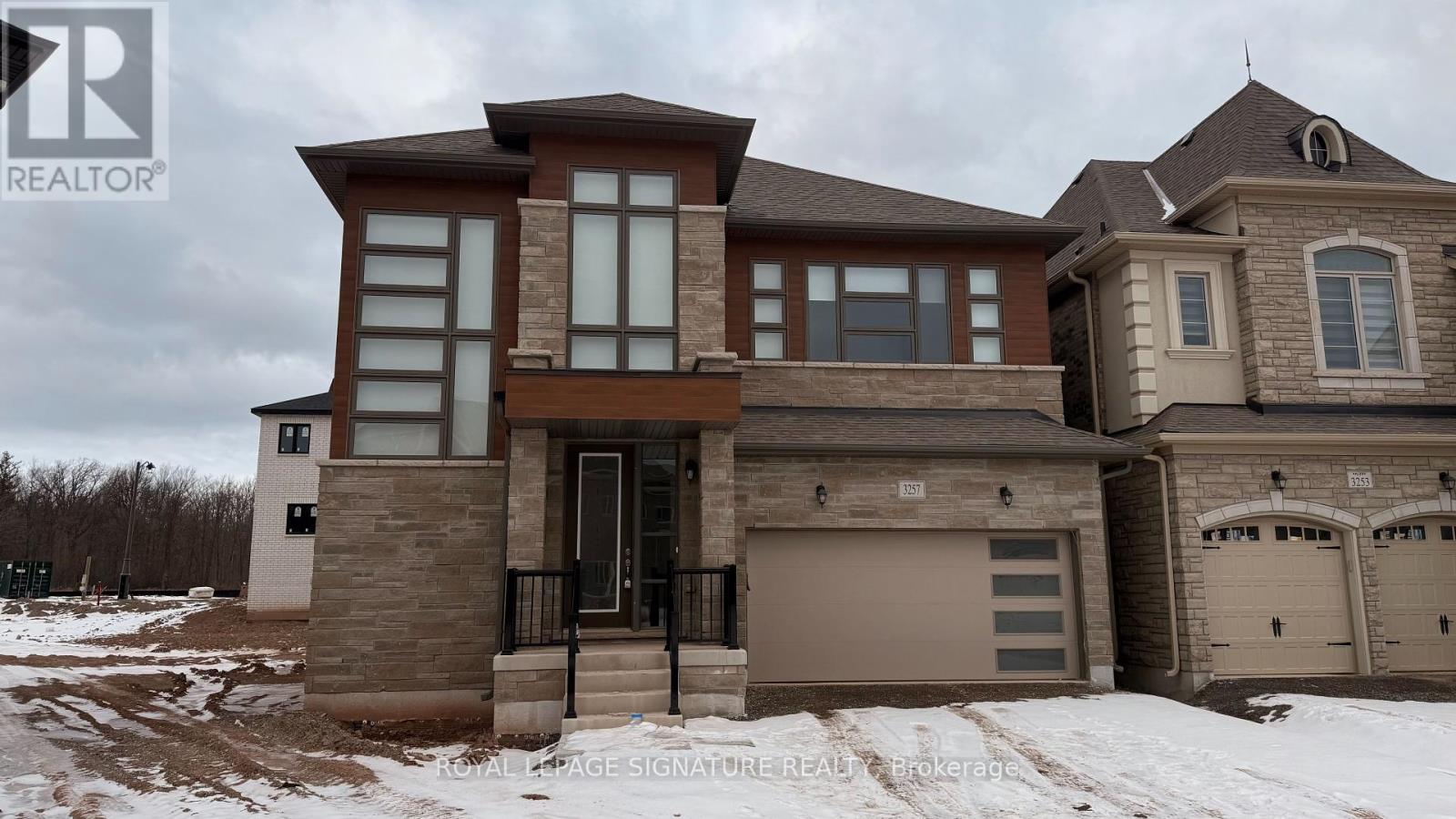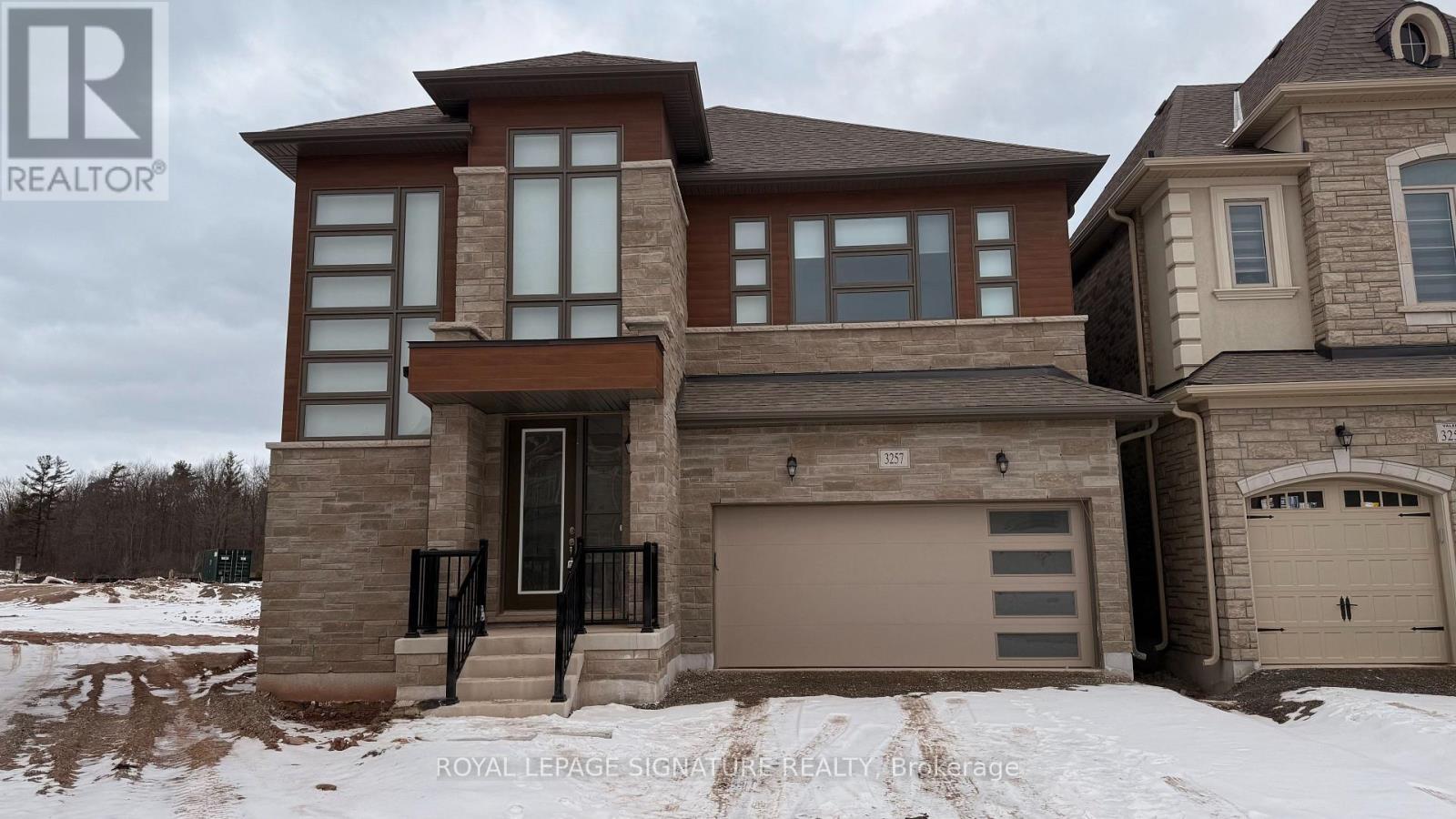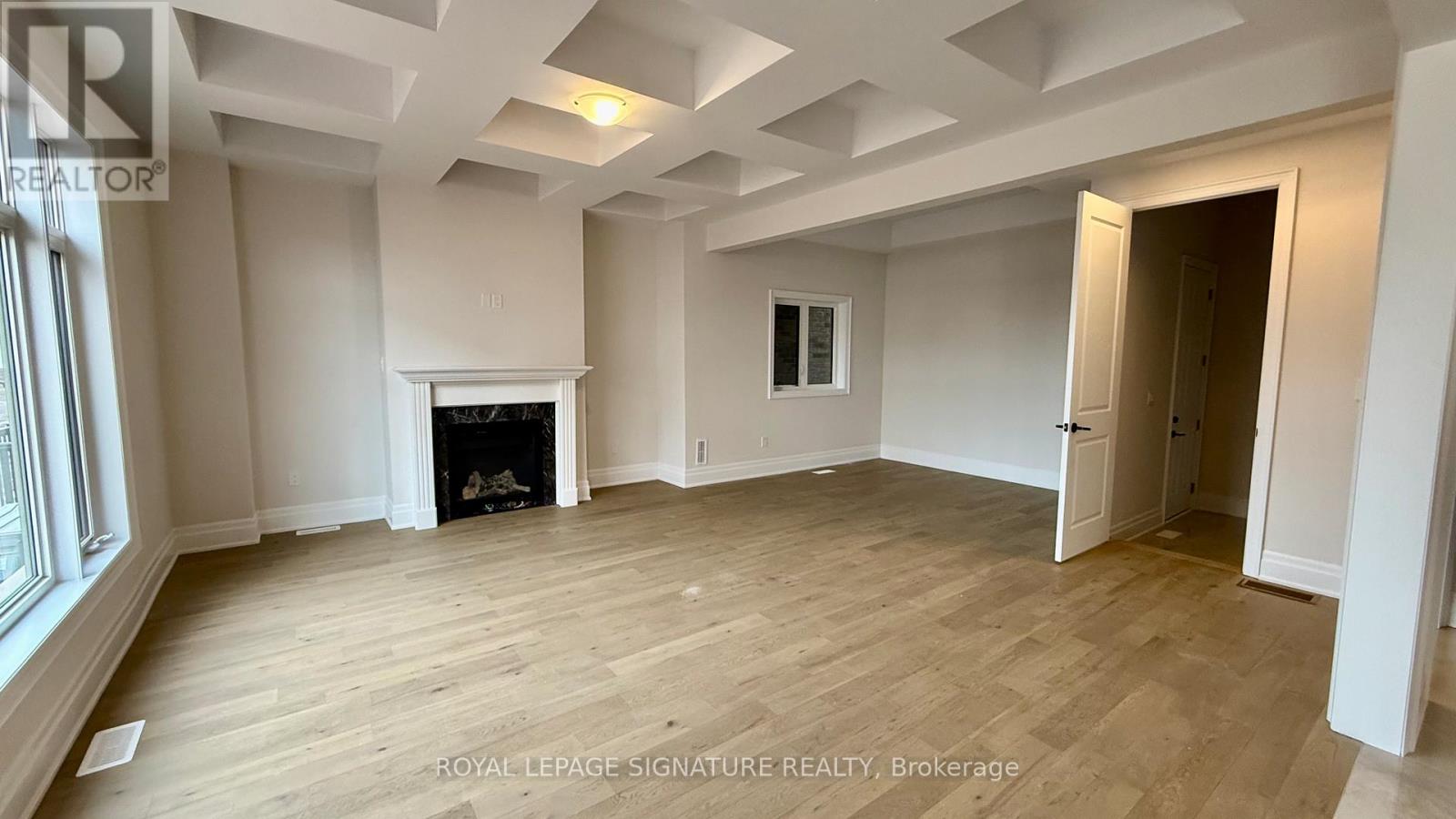3257 Dove Drive Oakville, Ontario L6H 8A1
$5,999 Monthly
Welcome to this stunning, brand-new home (Never Lived)located in the prime neighborhood of Oakville! this Beautiful property has more than 4000 Sq ft of Living area, boasts 4 spacious bedrooms and 4.5 modern bathrooms. The main floor features an elegant open concept layout from the Welcoming Foyer to the Dining room to the Eat-In kitchen, with Big Island, Breakfast area opens to a Generous Family room with a Fireplaces. The second-floor laundry adds convenience to everyday living. Large Prime room W/5Pc Ensuite walk-in closet. 2nd Bdrm W/3Pc Ensuite and walk-in closet. The fully finished basement offers a large recreation room for entertainment or relaxation. Situated close to Highways 403,407, Qew, Go Station, Parks and just minutes from major amenities like Costco, grocery stores, and shopping centers, this home is the perfect blend of comfort and convenience. **EXTRAS** All Appliances (S/S Stove, Hood, S/S Dishwasher, S/S Fridge , Washer & Dryer) will be installed On Landlord side before closing (id:24801)
Property Details
| MLS® Number | W11945275 |
| Property Type | Single Family |
| Community Name | 1010 - JM Joshua Meadows |
| Features | Irregular Lot Size |
| Parking Space Total | 4 |
Building
| Bathroom Total | 5 |
| Bedrooms Above Ground | 4 |
| Bedrooms Total | 4 |
| Appliances | Water Heater, Blinds, Dishwasher, Dryer, Garage Door Opener, Refrigerator, Stove, Washer |
| Basement Development | Finished |
| Basement Type | N/a (finished) |
| Construction Style Attachment | Detached |
| Cooling Type | Central Air Conditioning, Ventilation System |
| Exterior Finish | Steel, Stone |
| Fireplace Present | Yes |
| Flooring Type | Hardwood, Ceramic, Carpeted |
| Foundation Type | Concrete |
| Half Bath Total | 1 |
| Heating Fuel | Natural Gas |
| Heating Type | Forced Air |
| Stories Total | 2 |
| Size Interior | 3,500 - 5,000 Ft2 |
| Type | House |
| Utility Water | Municipal Water |
Parking
| Garage |
Land
| Acreage | No |
| Sewer | Sanitary Sewer |
| Size Depth | 90 Ft |
| Size Frontage | 39 Ft |
| Size Irregular | 39 X 90 Ft ; 39.68 Ft X 90.03 Ft X 53.97 Ft X 15.63ft |
| Size Total Text | 39 X 90 Ft ; 39.68 Ft X 90.03 Ft X 53.97 Ft X 15.63ft|under 1/2 Acre |
Rooms
| Level | Type | Length | Width | Dimensions |
|---|---|---|---|---|
| Second Level | Primary Bedroom | 4.26 m | 5.5 m | 4.26 m x 5.5 m |
| Second Level | Bedroom 2 | 3.67 m | 3.69 m | 3.67 m x 3.69 m |
| Second Level | Bedroom 3 | 2.77 m | 4.3 m | 2.77 m x 4.3 m |
| Second Level | Bedroom 4 | 3.38 m | 2.77 m | 3.38 m x 2.77 m |
| Basement | Recreational, Games Room | 3.65 m | 9.47 m | 3.65 m x 9.47 m |
| Ground Level | Dining Room | 3.98 m | 3.35 m | 3.98 m x 3.35 m |
| Ground Level | Kitchen | 3 m | 4.6 m | 3 m x 4.6 m |
| Ground Level | Eating Area | 3.07 m | 4.6 m | 3.07 m x 4.6 m |
| Ground Level | Family Room | 5.5 m | 5.2 m | 5.5 m x 5.2 m |
Utilities
| Sewer | Available |
Contact Us
Contact us for more information
Zaidoun Al-Badri
Broker
201-30 Eglinton Ave West
Mississauga, Ontario L5R 3E7
(905) 568-2121
(905) 568-2588




























