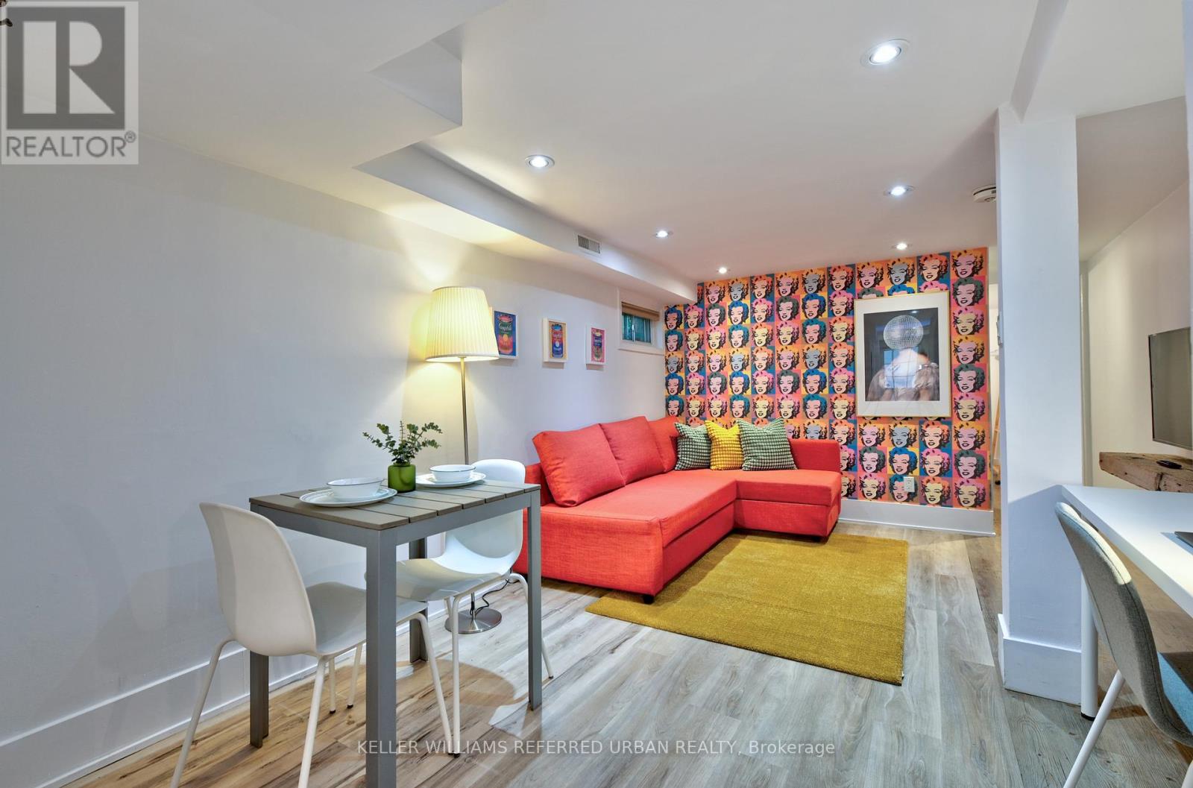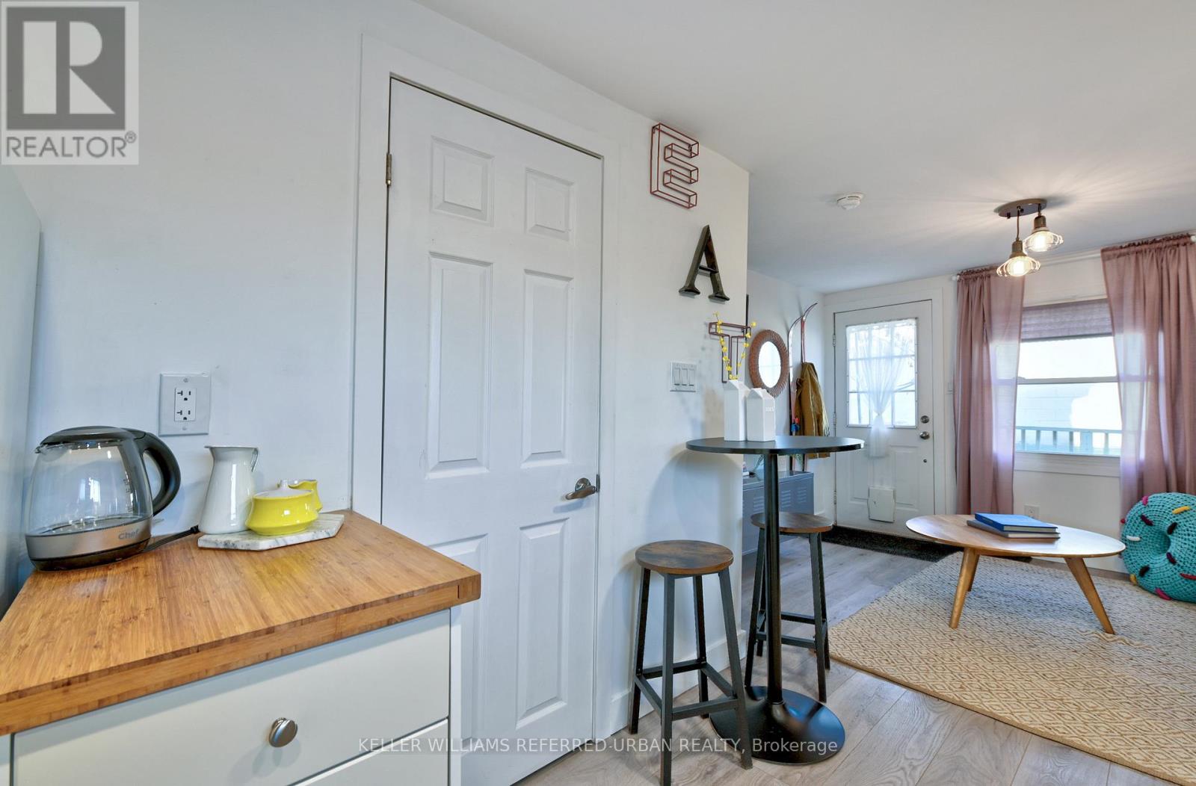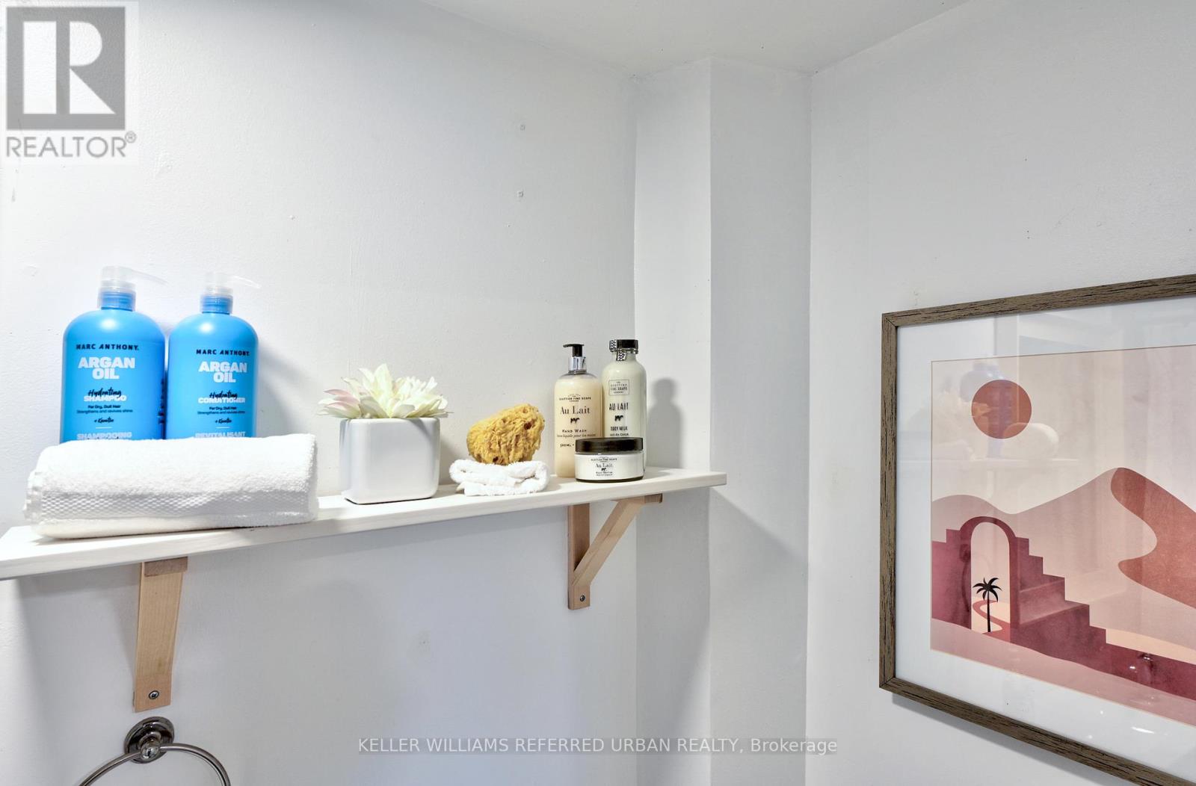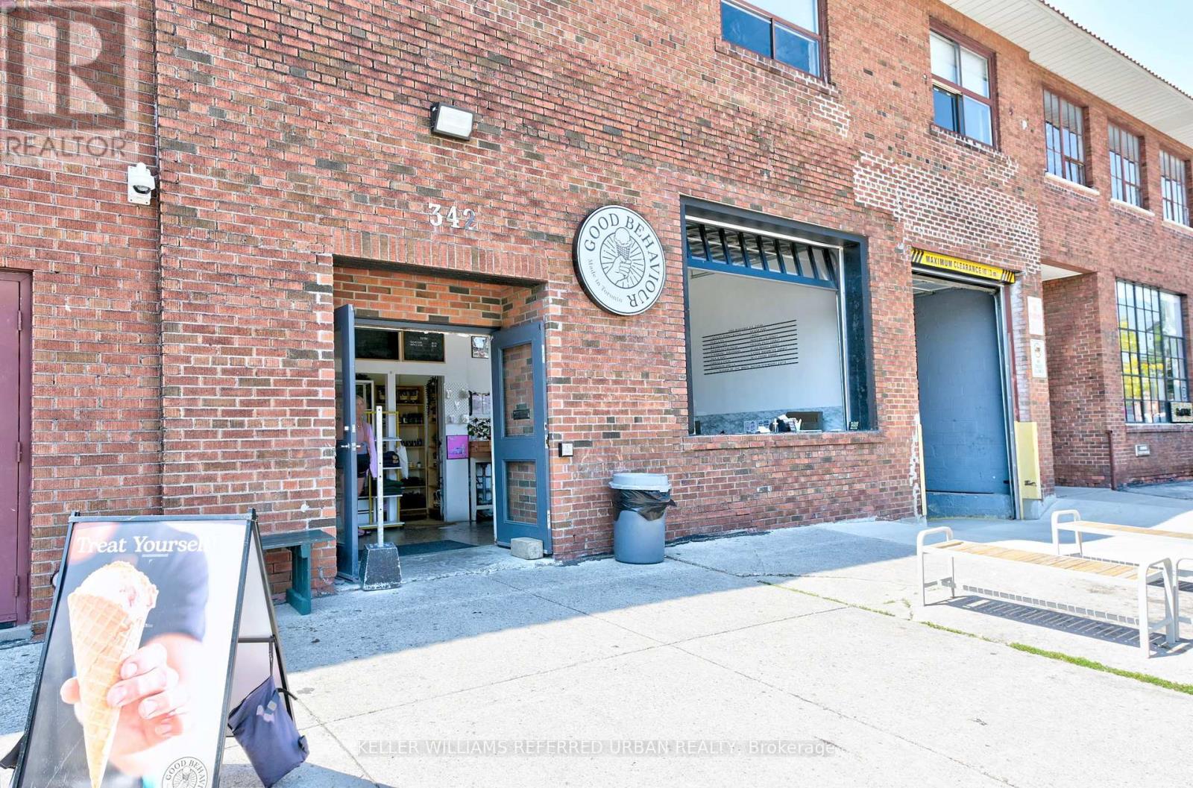325 Westmoreland Avenue N Toronto, Ontario M6H 3A6
$829,000
Once in a lifetime opportunity to live in Dovercourt Village steps from Geary Ave. and Bartlett Parkette. A true gem on a tree-lined street steps from one of the coolest neighbourhoods in the city. Features three well appointed one-bedroom apartments, providing ample space to retreat from the city with additional income from 2 separate units. All this with parking in the front, patio space and a covered shed in the back. Steps from transit, parks, restaurants, breweries, coffee shops and all that this eclectic neighbourhood has to offer. **EXTRAS** Note that this a 2/3 share of this property. (id:24801)
Property Details
| MLS® Number | W9416327 |
| Property Type | Single Family |
| Community Name | Dovercourt-Wallace Emerson-Junction |
| Equipment Type | Water Heater |
| Parking Space Total | 1 |
| Rental Equipment Type | Water Heater |
Building
| Bathroom Total | 3 |
| Bedrooms Above Ground | 2 |
| Bedrooms Below Ground | 1 |
| Bedrooms Total | 3 |
| Appliances | Dryer, Refrigerator, Stove, Washer, Window Coverings |
| Basement Features | Apartment In Basement |
| Basement Type | N/a |
| Construction Style Attachment | Semi-detached |
| Cooling Type | Central Air Conditioning |
| Exterior Finish | Vinyl Siding |
| Flooring Type | Laminate, Tile |
| Foundation Type | Block |
| Heating Fuel | Natural Gas |
| Heating Type | Forced Air |
| Stories Total | 2 |
| Type | House |
| Utility Water | Municipal Water |
Land
| Acreage | No |
| Sewer | Sanitary Sewer |
| Size Depth | 60 Ft |
| Size Frontage | 15 Ft ,3 In |
| Size Irregular | 15.33 X 60 Ft |
| Size Total Text | 15.33 X 60 Ft |
Rooms
| Level | Type | Length | Width | Dimensions |
|---|---|---|---|---|
| Second Level | Living Room | 3.51 m | 2.89 m | 3.51 m x 2.89 m |
| Second Level | Kitchen | 3.29 m | 2.44 m | 3.29 m x 2.44 m |
| Second Level | Bedroom | 3.51 m | 2.46 m | 3.51 m x 2.46 m |
| Basement | Living Room | 4.25 m | 3.3 m | 4.25 m x 3.3 m |
| Basement | Kitchen | 2.8 m | 1.85 m | 2.8 m x 1.85 m |
| Basement | Bedroom | 2.41 m | 3.04 m | 2.41 m x 3.04 m |
| Main Level | Living Room | 4.29 m | 3.49 m | 4.29 m x 3.49 m |
| Main Level | Dining Room | 4.29 m | 3.49 m | 4.29 m x 3.49 m |
| Main Level | Kitchen | 2.9 m | 5.2 m | 2.9 m x 5.2 m |
| Main Level | Bedroom | 3.41 m | 3.02 m | 3.41 m x 3.02 m |
Utilities
| Cable | Available |
| Sewer | Installed |
Contact Us
Contact us for more information
Paul Haley
Broker
(416) 572-1016
thinkto.ca/
www.facebook.com/paulhaleythinkrealestate
www.linkedin.com/in/paulhaley-realestate/
156 Duncan Mill Rd Unit 1
Toronto, Ontario M3B 3N2
(416) 572-1016
(416) 572-1017
www.whykwru.ca/









































