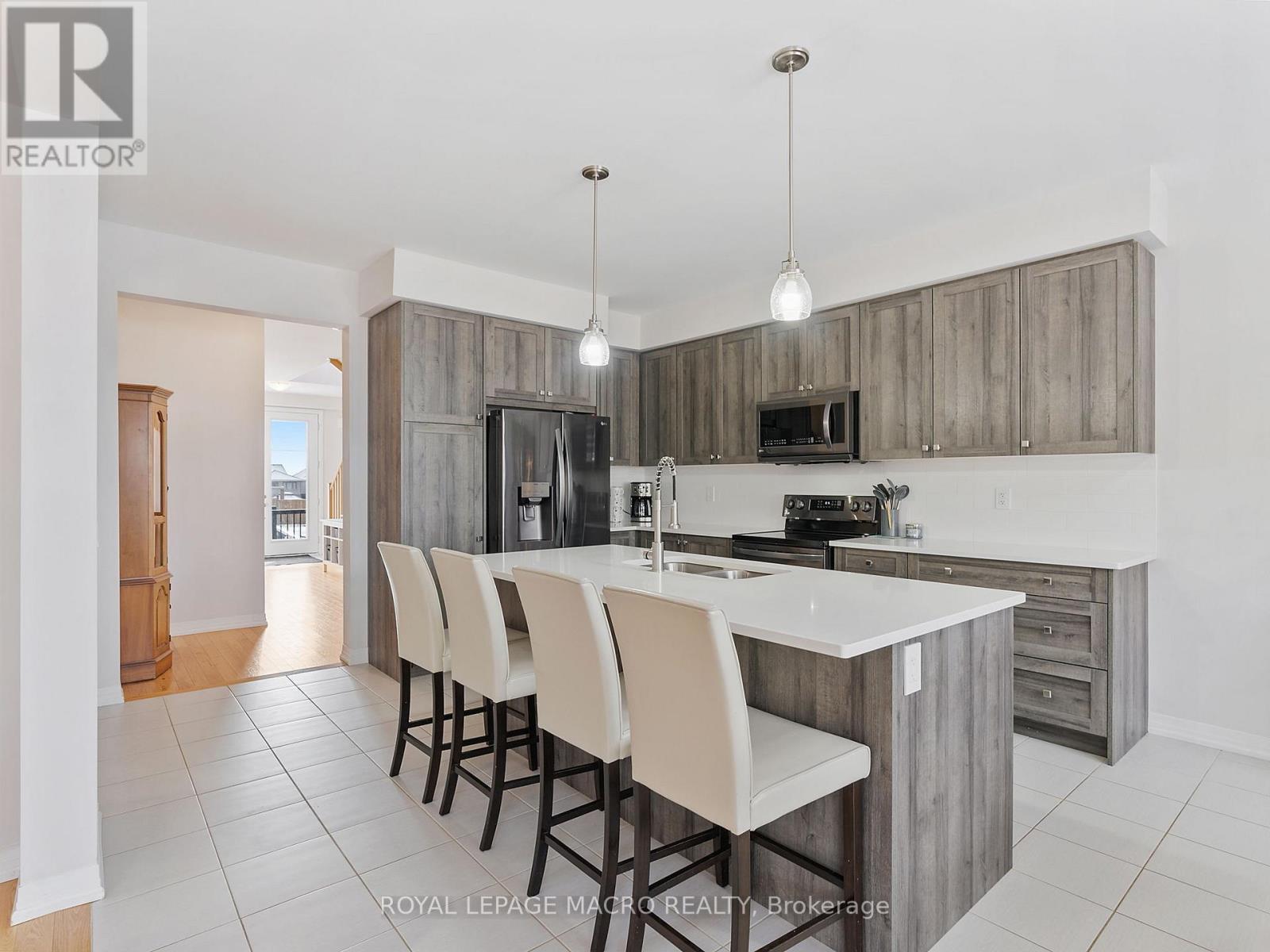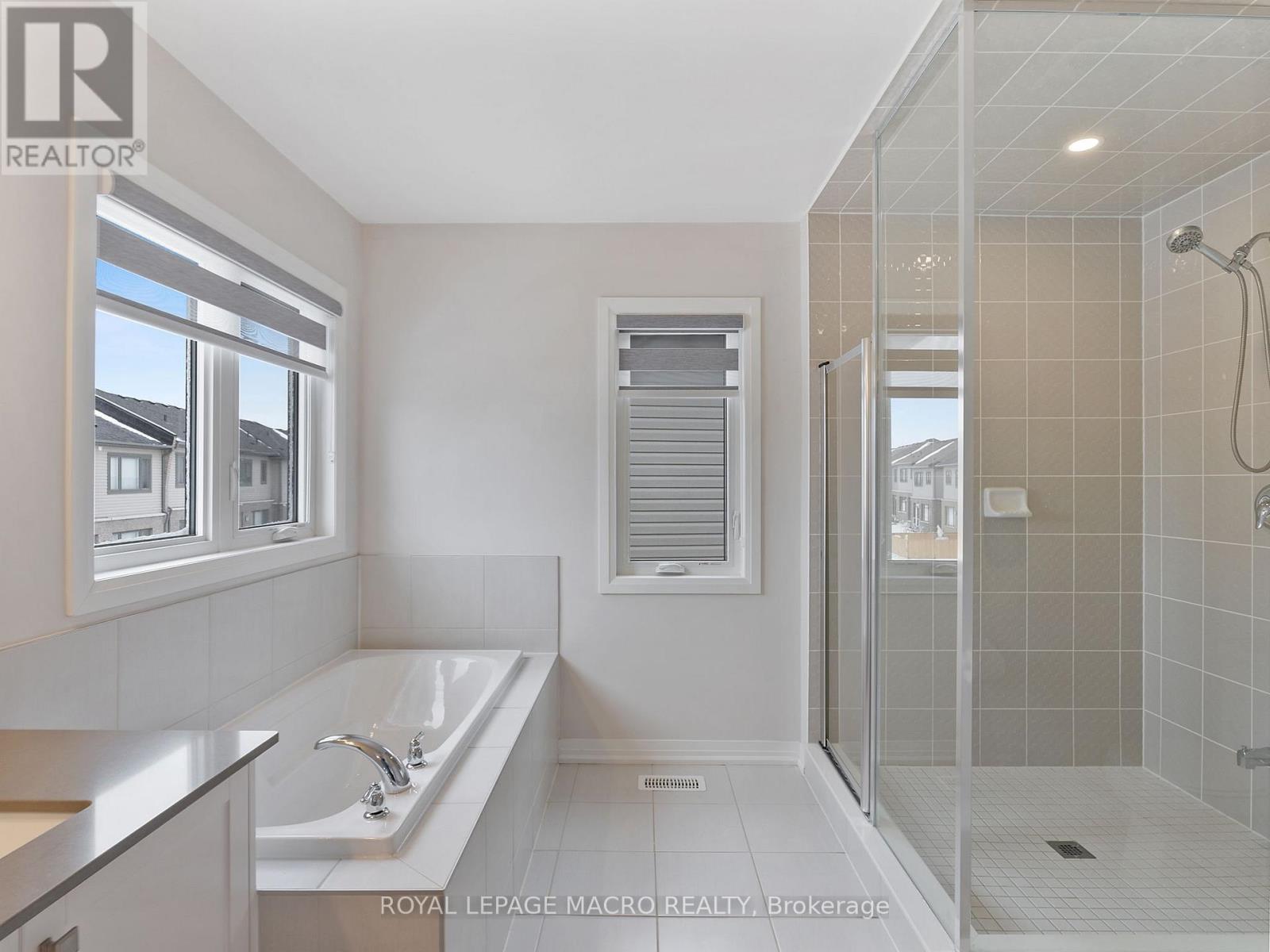325 Provident Way Hamilton, Ontario L0R 1W0
$1,149,000
Discover refined living in this 2-year-old, 2-storey home in the vibrant neighbourhood of Mount Hope. This elegantly designed property combines a brick and vinyl exterior, and 4 spacious bedrooms each with ensuite or ensuite privilege access. A double garage and fully fenced yard ensure privacy and convenience. Inside, the double door entry leads to hardwood and ceramic tile floors. The great room, with a cozy gas fireplace and waffled ceiling, is ideal for gatherings. The kitchen boasts sleek quartz countertops. An oak staircase guides you to an upper level full laundry room and carpeted bedrooms for added comfort, while the unfinished basement with a rough-in for a future washroom offers customization potential. Near parks and the airport, this home is perfect for those seeking a balance of comfort and growth in a family-friendly area. (id:24801)
Property Details
| MLS® Number | X11950659 |
| Property Type | Single Family |
| Community Name | Mount Hope |
| Amenities Near By | Park |
| Parking Space Total | 4 |
Building
| Bathroom Total | 4 |
| Bedrooms Above Ground | 4 |
| Bedrooms Total | 4 |
| Basement Development | Unfinished |
| Basement Type | N/a (unfinished) |
| Construction Style Attachment | Detached |
| Cooling Type | Central Air Conditioning |
| Exterior Finish | Brick |
| Fireplace Present | Yes |
| Flooring Type | Ceramic, Hardwood |
| Foundation Type | Concrete |
| Half Bath Total | 1 |
| Heating Fuel | Natural Gas |
| Heating Type | Forced Air |
| Stories Total | 2 |
| Size Interior | 2,500 - 3,000 Ft2 |
| Type | House |
| Utility Water | Municipal Water |
Parking
| Attached Garage |
Land
| Acreage | No |
| Fence Type | Fenced Yard |
| Land Amenities | Park |
| Sewer | Sanitary Sewer |
| Size Depth | 88 Ft ,9 In |
| Size Frontage | 65 Ft ,1 In |
| Size Irregular | 65.1 X 88.8 Ft |
| Size Total Text | 65.1 X 88.8 Ft |
| Zoning Description | R4-218(a) |
Rooms
| Level | Type | Length | Width | Dimensions |
|---|---|---|---|---|
| Second Level | Laundry Room | Measurements not available | ||
| Second Level | Bedroom | 4.42 m | 3.05 m | 4.42 m x 3.05 m |
| Second Level | Bedroom | 3.96 m | 3.35 m | 3.96 m x 3.35 m |
| Second Level | Bedroom | 4.11 m | 3.05 m | 4.11 m x 3.05 m |
| Second Level | Bedroom | 5.33 m | 3.66 m | 5.33 m x 3.66 m |
| Main Level | Bathroom | Measurements not available | ||
| Main Level | Kitchen | 8.38 m | 3.35 m | 8.38 m x 3.35 m |
| Main Level | Great Room | 4.88 m | 4.88 m | 4.88 m x 4.88 m |
| Main Level | Mud Room | Measurements not available |
https://www.realtor.ca/real-estate/27866151/325-provident-way-hamilton-mount-hope-mount-hope
Contact Us
Contact us for more information
Lisa Hamilton
Broker
2247 Rymal Rd E #250b
Stoney Creek, Ontario L8J 2V8
(905) 574-3038
(905) 574-8333











































