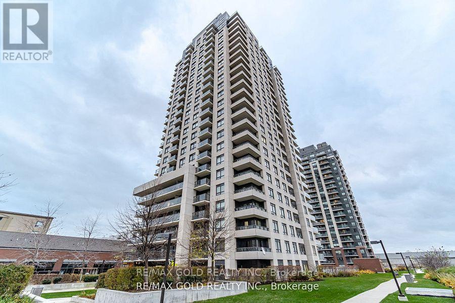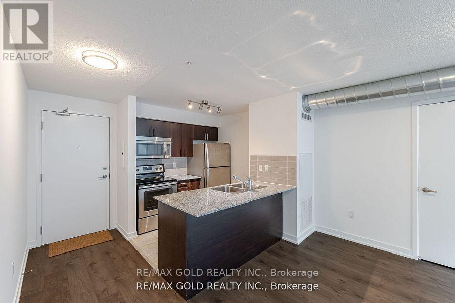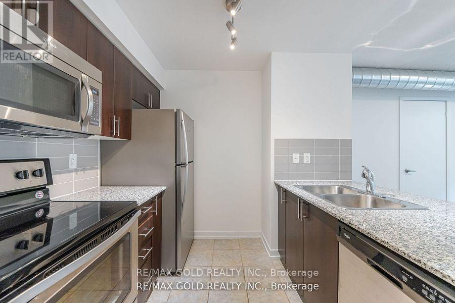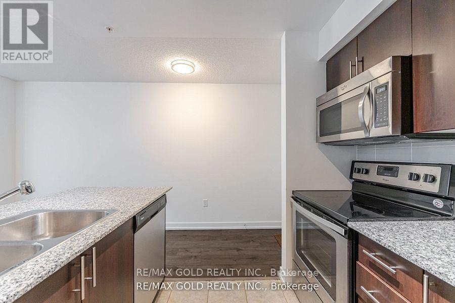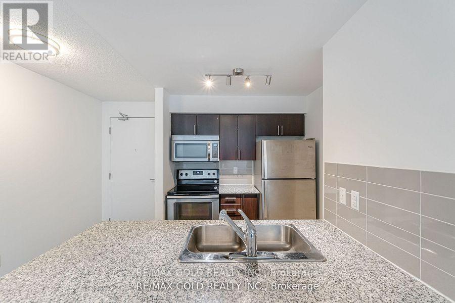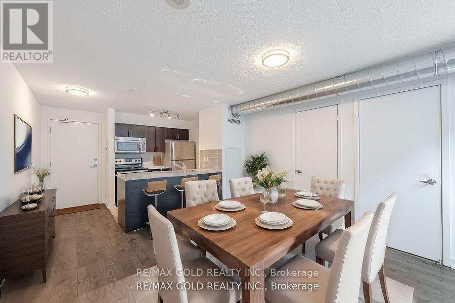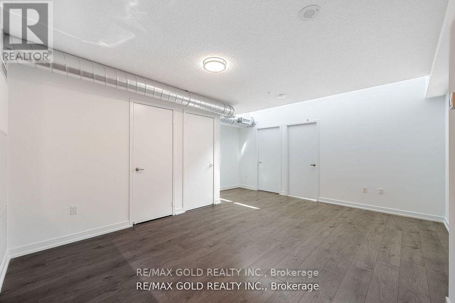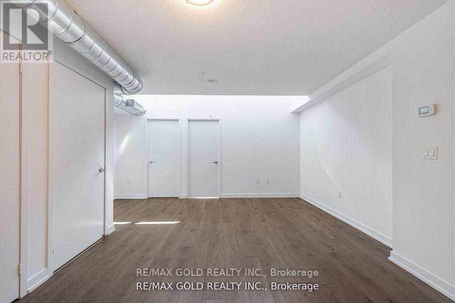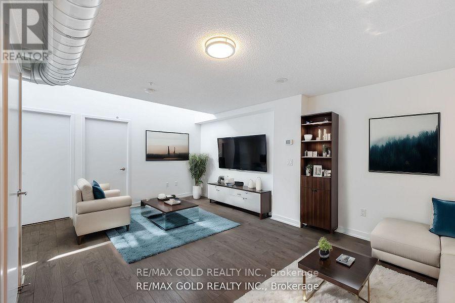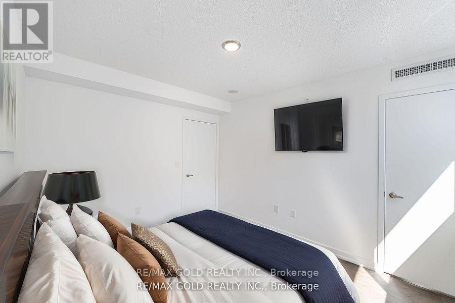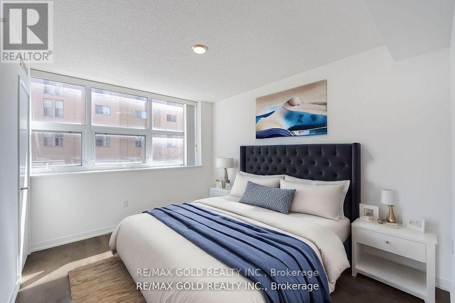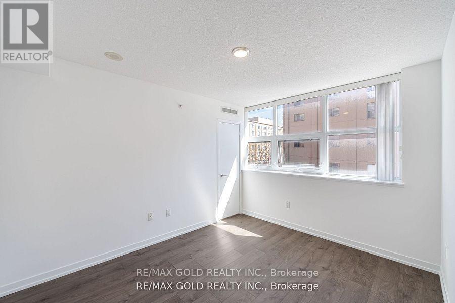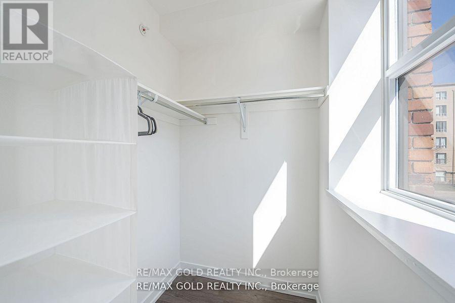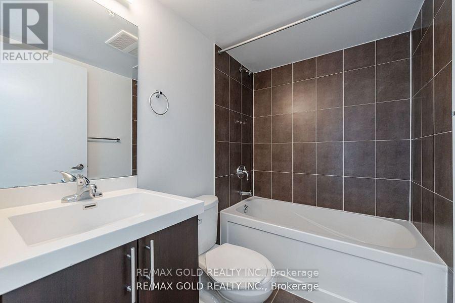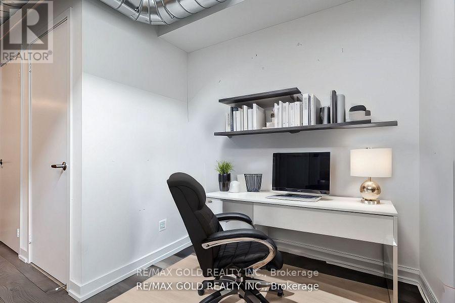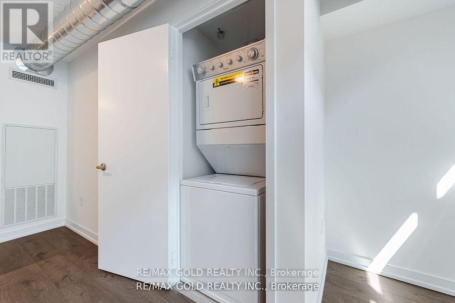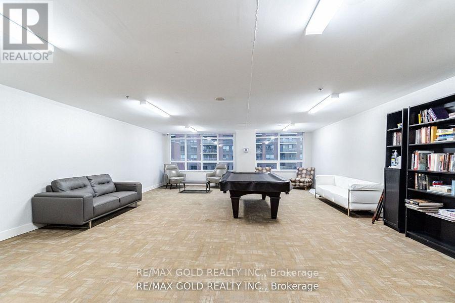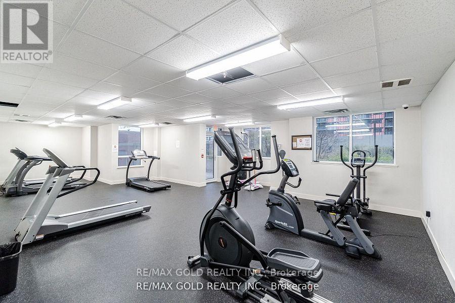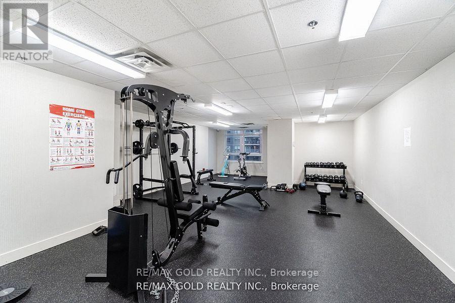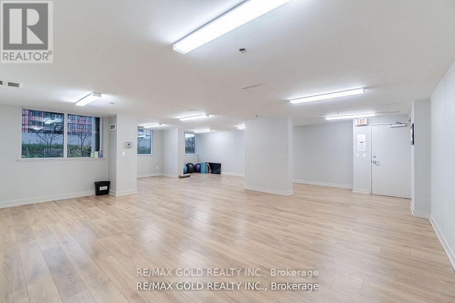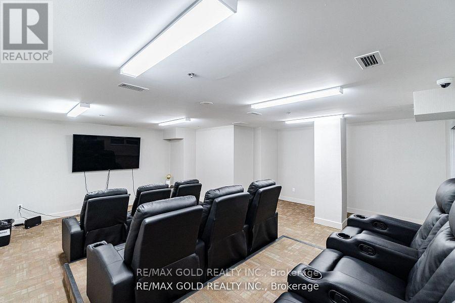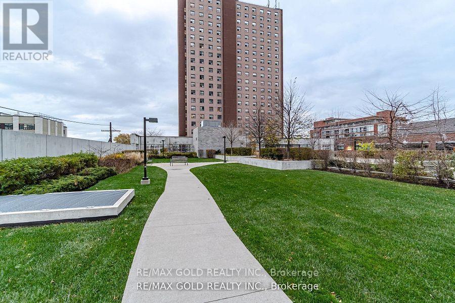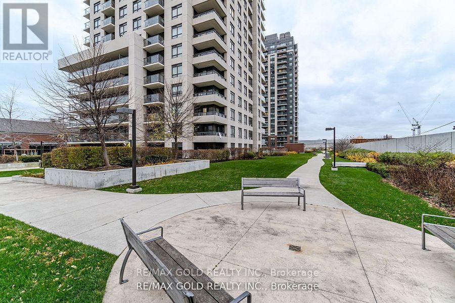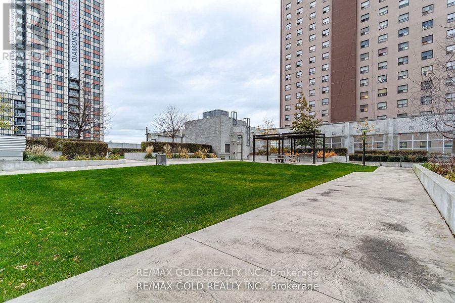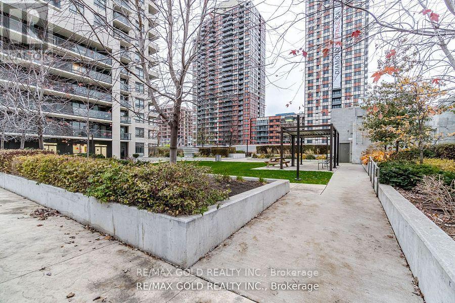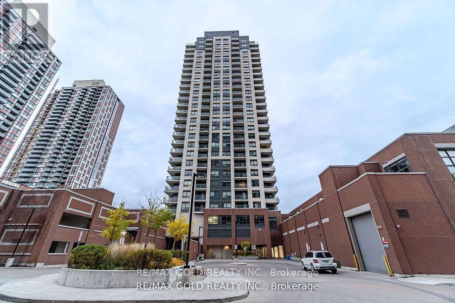325 - 1410 Dupont Street Toronto, Ontario M6H 0B6
$2,250 Monthly
Experience the best of city living in this freshly painted, sun-drenched 1+1 loft nestled in the sought-after Junction Triangle. Perfect for young professionals, couples, and investors, this loft boasts a modern kitchen with stainless steel appliances, granite countertops, and a cozy breakfast bar. Natural light floods the living room through skylights, while exposed ductwork adds character. The oversized bedroom features a walk-in closet and large windows, offering plenty of space and sunlight. Enjoy access to fantastic amenities including a 24-hour concierge, gym, yoga studio, and party room ,all conveniently located on the same floor. Nestled in the heart of the action With ample visitor parking, nearby shops ,Bike Friendly Neighborhood and pet-friendly rules, this loft is a must-see for those seeking contemporary urban living. Don't miss out schedule your viewing today! (id:24801)
Property Details
| MLS® Number | W12397000 |
| Property Type | Single Family |
| Community Name | Dovercourt-Wallace Emerson-Junction |
| Amenities Near By | Park, Public Transit, Schools |
| Community Features | Pet Restrictions |
Building
| Bathroom Total | 1 |
| Bedrooms Above Ground | 1 |
| Bedrooms Below Ground | 1 |
| Bedrooms Total | 2 |
| Age | 6 To 10 Years |
| Amenities | Security/concierge, Exercise Centre, Party Room, Visitor Parking |
| Appliances | Dishwasher, Dryer, Microwave, Range, Washer, Window Coverings, Refrigerator |
| Cooling Type | Central Air Conditioning |
| Exterior Finish | Concrete |
| Flooring Type | Laminate |
| Heating Fuel | Natural Gas |
| Heating Type | Forced Air |
| Size Interior | 600 - 699 Ft2 |
| Type | Apartment |
Parking
| No Garage |
Land
| Acreage | No |
| Land Amenities | Park, Public Transit, Schools |
Rooms
| Level | Type | Length | Width | Dimensions |
|---|---|---|---|---|
| Flat | Foyer | 1.2 m | 0.9 m | 1.2 m x 0.9 m |
| Flat | Kitchen | 3.6 m | 2.47 m | 3.6 m x 2.47 m |
| Flat | Dining Room | 5.3 m | 3.75 m | 5.3 m x 3.75 m |
| Flat | Living Room | 5.3 m | 3.75 m | 5.3 m x 3.75 m |
| Flat | Den | 2 m | 1.05 m | 2 m x 1.05 m |
| Flat | Primary Bedroom | 3.65 m | 3.1 m | 3.65 m x 3.1 m |
Contact Us
Contact us for more information
Hani Al Olabi
Broker
www.theyouteam.com/
5865 Mclaughlin Rd #6a
Mississauga, Ontario L5R 1B8
(905) 290-6777
Bobby Khuman
Salesperson
5865 Mclaughlin Rd #6a
Mississauga, Ontario L5R 1B8
(905) 290-6777


