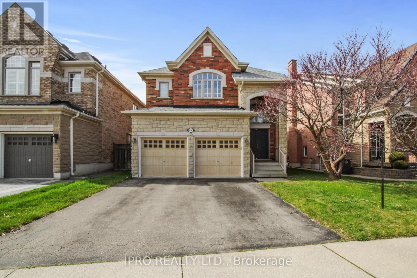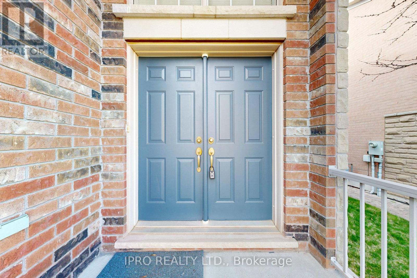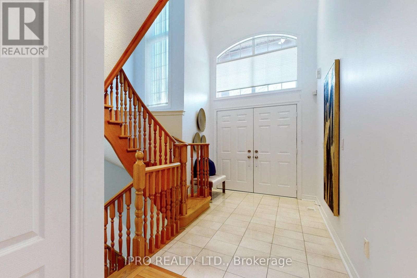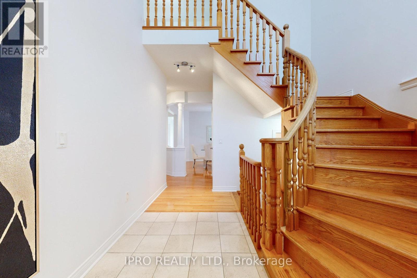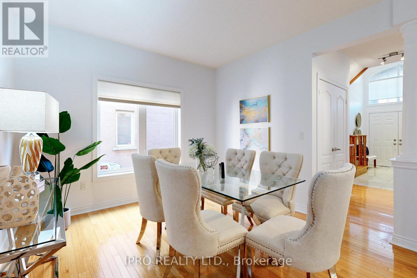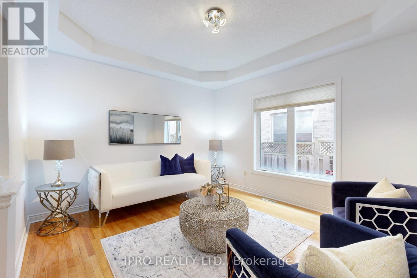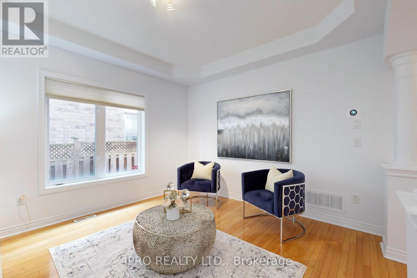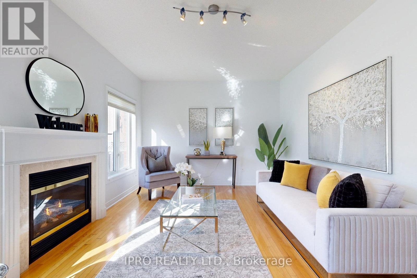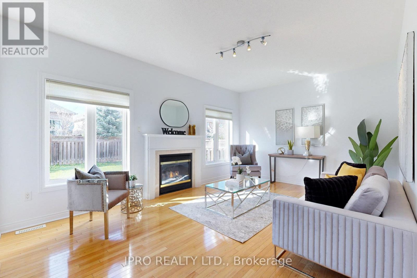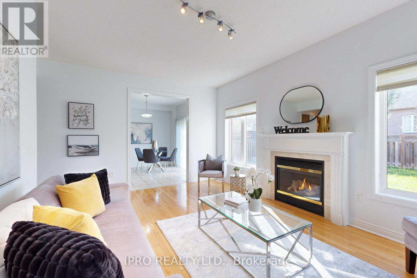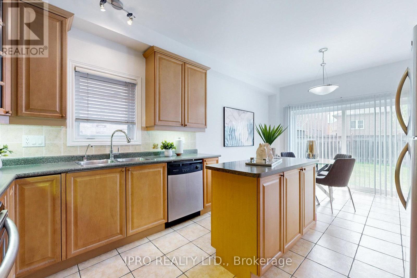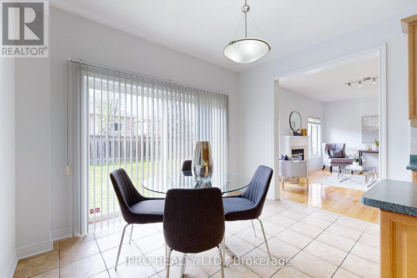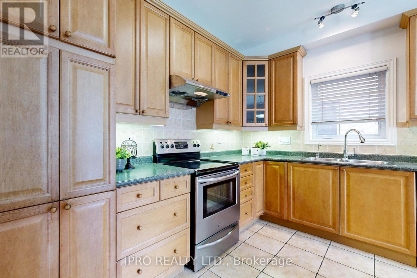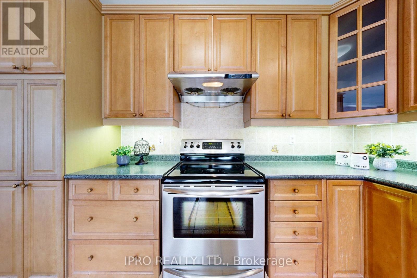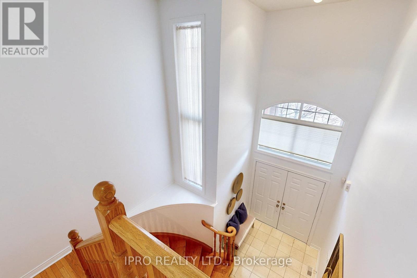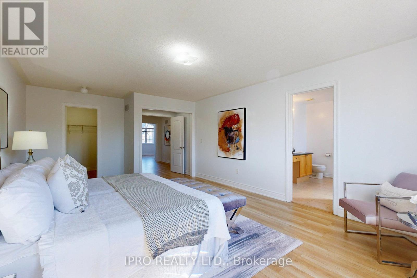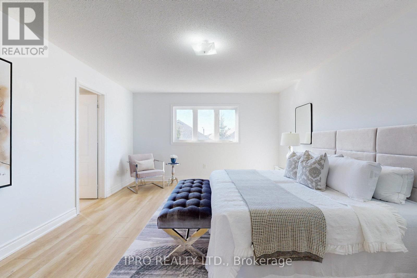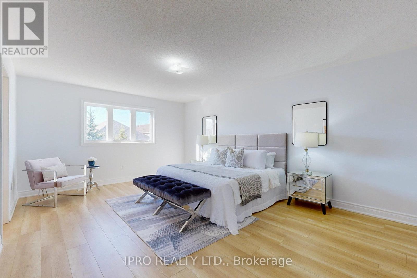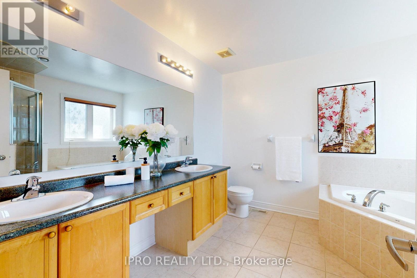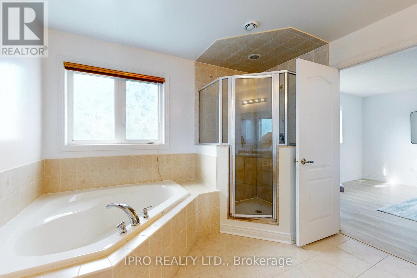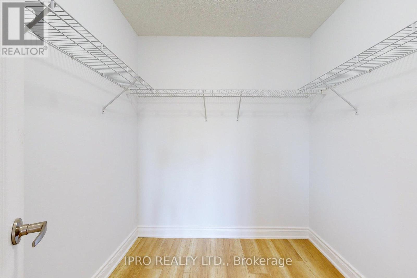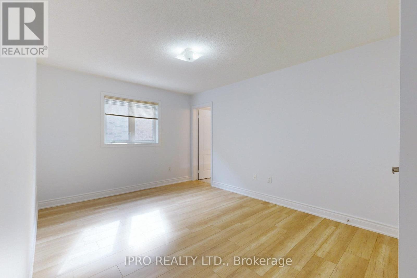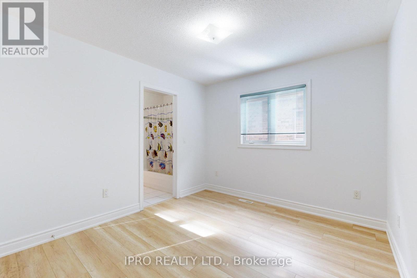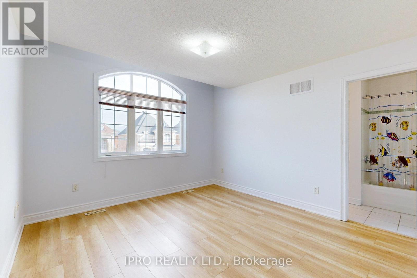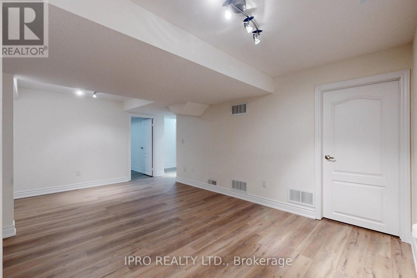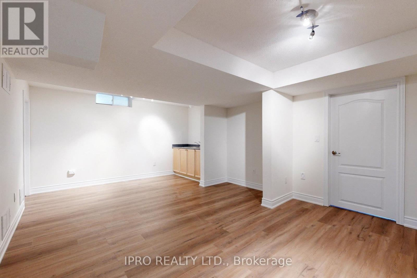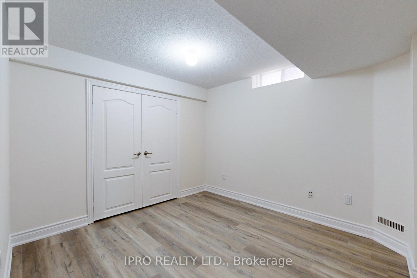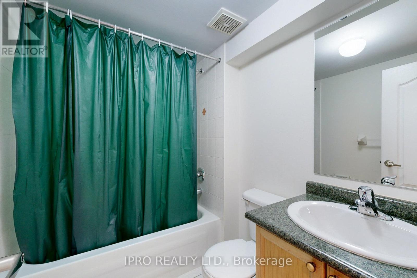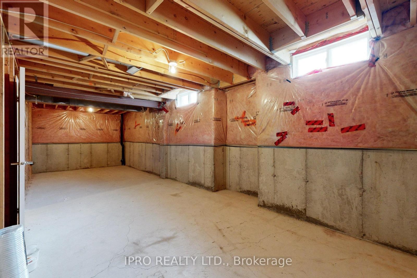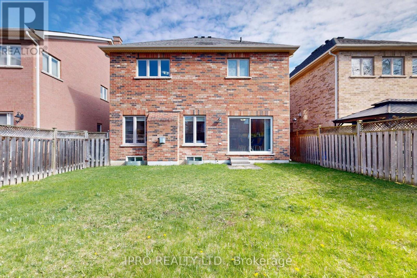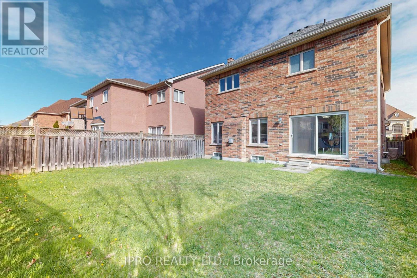3247 Pringle Pl Mississauga, Ontario L5M 7V7
$1,688,000
Prestigious Cachet Built Executive Home in a quiet street and 46-foot lot, Stone Front, Double Door Entry, High Ceiling, Open To Above Staircase. **Original Owner. Approx. 3298 Sq Ft including 604 Sq Ft of Finished Basement Area Professionally Built by the Builder (2694 sq ft above grade). Freshly Painted & New Floorings in 2nd Floor & Basement. Two (2) ensuite bedrooms and two (2) semi-ensuite (Jack & Jill) bedrooms. One (1) bedroom/Den in the basement with full bath, rec room and wet bar. Close to Public/Separate/FI Schools, Supermarket, Hospital, Erin Mills Town Centre, Hwy 401/403/407/QEW. Lots of opportunities!!! **** EXTRAS **** Furnace (with 3rd Gen NEST Thermostat) (2015), Roof Shingles (2019), Alarm System (require subscription), Water Softener (for entire house), Reverse Osmosis Water Purification System (Kitchen) (id:24801)
Property Details
| MLS® Number | W8268146 |
| Property Type | Single Family |
| Community Name | Churchill Meadows |
| Amenities Near By | Hospital, Park, Schools |
| Community Features | Community Centre |
| Parking Space Total | 4 |
Building
| Bathroom Total | 5 |
| Bedrooms Above Ground | 4 |
| Bedrooms Below Ground | 1 |
| Bedrooms Total | 5 |
| Basement Development | Partially Finished |
| Basement Type | N/a (partially Finished) |
| Construction Style Attachment | Detached |
| Cooling Type | Central Air Conditioning |
| Exterior Finish | Brick, Stone |
| Fireplace Present | Yes |
| Heating Fuel | Natural Gas |
| Heating Type | Forced Air |
| Stories Total | 2 |
| Type | House |
Parking
| Attached Garage |
Land
| Acreage | No |
| Land Amenities | Hospital, Park, Schools |
| Size Irregular | 46.33 X 110.24 Ft |
| Size Total Text | 46.33 X 110.24 Ft |
Rooms
| Level | Type | Length | Width | Dimensions |
|---|---|---|---|---|
| Second Level | Primary Bedroom | 4.08 m | 6.33 m | 4.08 m x 6.33 m |
| Second Level | Bedroom 2 | 3.58 m | 3.35 m | 3.58 m x 3.35 m |
| Second Level | Bedroom 3 | 3.35 m | 3.05 m | 3.35 m x 3.05 m |
| Second Level | Bedroom 4 | 4.06 m | 3.28 m | 4.06 m x 3.28 m |
| Basement | Recreational, Games Room | 5.73 m | 4.06 m | 5.73 m x 4.06 m |
| Basement | Bedroom 5 | 3.05 m | 3.35 m | 3.05 m x 3.35 m |
| Main Level | Family Room | 5.18 m | 3.66 m | 5.18 m x 3.66 m |
| Main Level | Living Room | 3.96 m | 3.35 m | 3.96 m x 3.35 m |
| Main Level | Dining Room | 3.35 m | 2 m | 3.35 m x 2 m |
| Main Level | Kitchen | 3.35 m | 6.02 m | 3.35 m x 6.02 m |
https://www.realtor.ca/real-estate/26797559/3247-pringle-pl-mississauga-churchill-meadows
Interested?
Contact us for more information
Thomas Ting
Salesperson
https://thomasting.iprorealty.com/

30 Eglinton Ave W. #c12
Mississauga, Ontario L5R 3E7
(905) 507-4776
(905) 507-4779
www.ipro-realty.ca/


