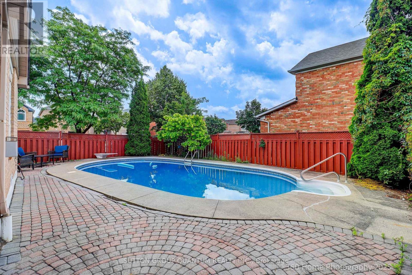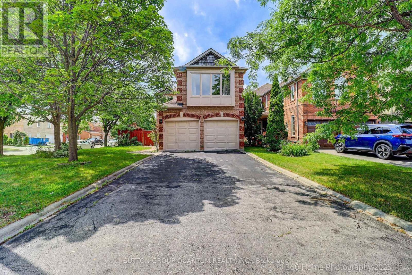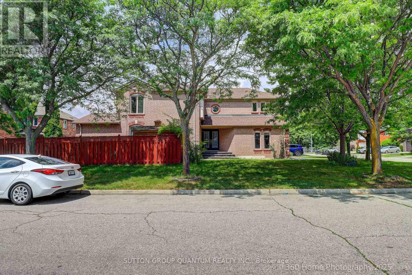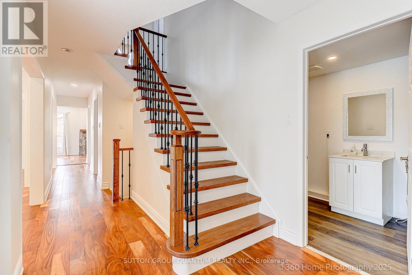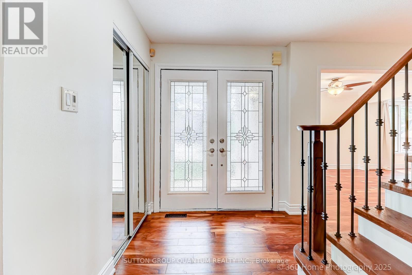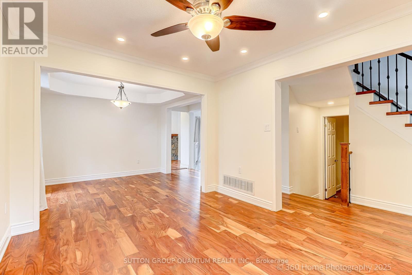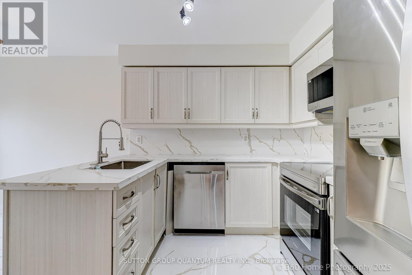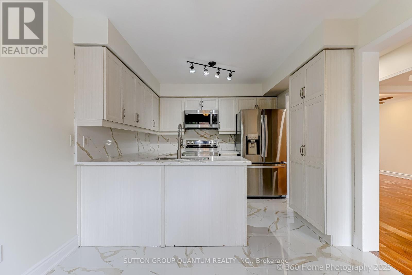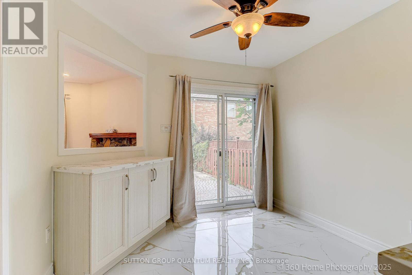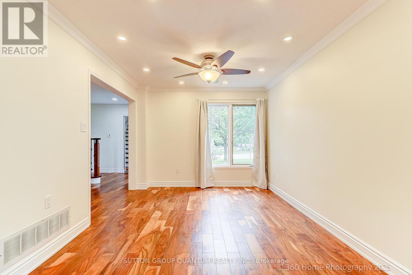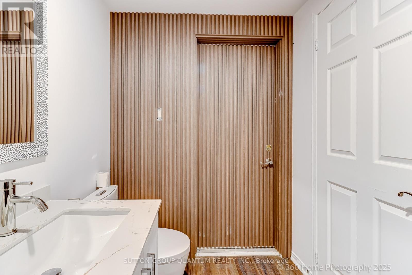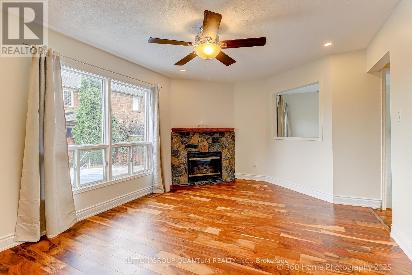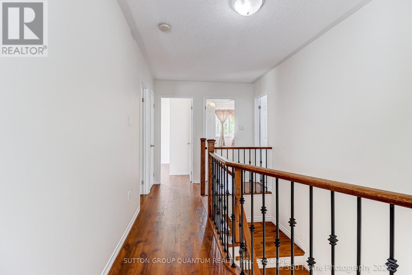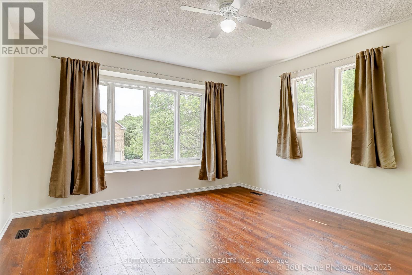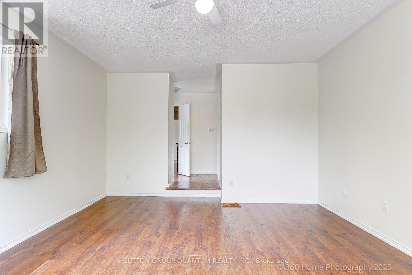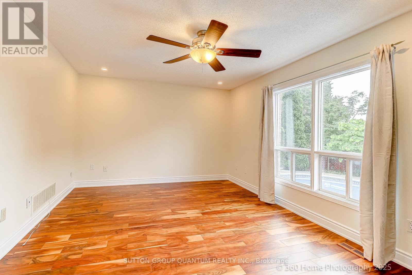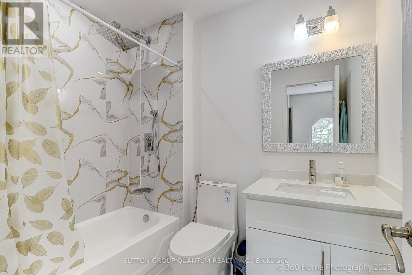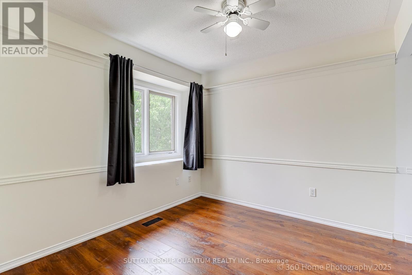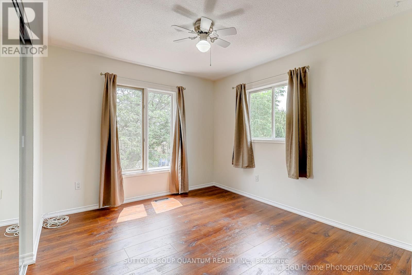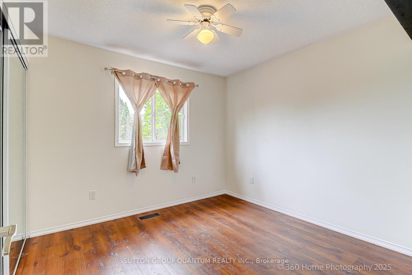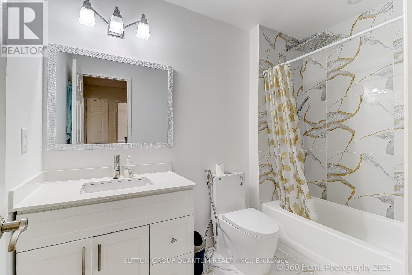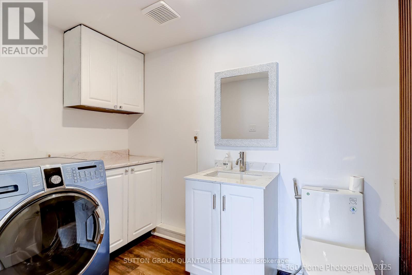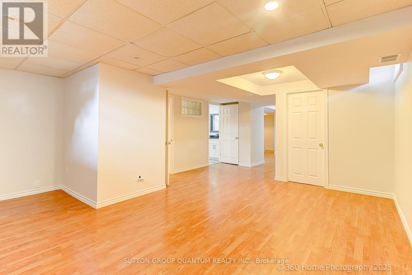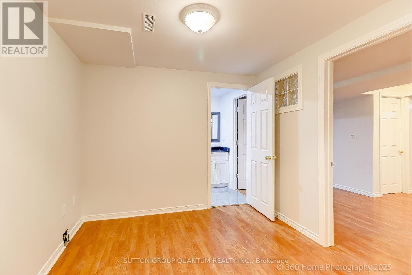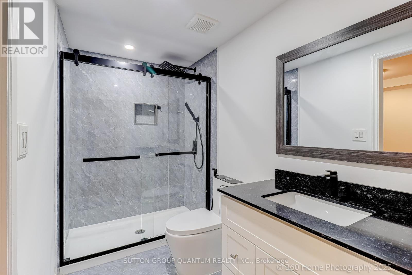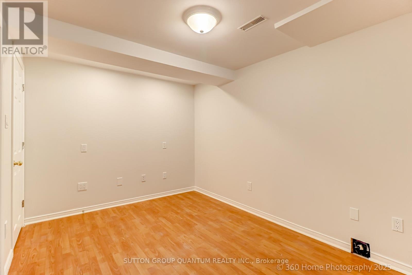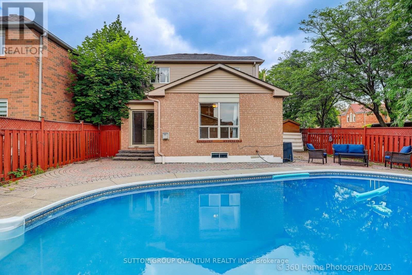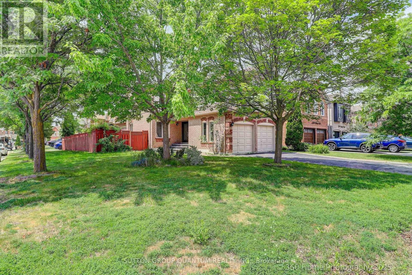3246 Fanleaf Drive Mississauga, Ontario L5N 7C9
$1,249,900
Newly Renovated, The Current Owners Spent Thousand $$$.Fantastic 4 Bedroom Home Nestled On A 44 X 109 Foot Lot With Inground Pool And Located In The Sought After Of Lisgar. Spacious Living & Dining Room Areas With Hardwood Floors, Coffered Ceiling, & Crown Moulding. Updated Kitchen With Ceramic Floor/Backsplash, Undermount Sink, Built-In Pantry, Stainless Steel Appliances, And Large Breakfast Area With Walk-Out To Yard. Main Floor Family Room With Hardwood Floors & Gas Fireplace With Stone Front.Master Bedroom Retreat With Double Door Entry, Walk-In Closet, & 4 Piece Ensuite. Main 4 Piece Bathroom With Updated Vanity. Convenient Main Floor Laundry With Interior Entrance To Garage. Finished Open Concept Basement With Laminate Floors, And 5th Bedroom With 3 Piece Semi-Ensuite. (id:24801)
Property Details
| MLS® Number | W12278858 |
| Property Type | Single Family |
| Community Name | Lisgar |
| Amenities Near By | Public Transit, Schools |
| Community Features | School Bus |
| Parking Space Total | 6 |
| Pool Type | Inground Pool |
Building
| Bathroom Total | 4 |
| Bedrooms Above Ground | 4 |
| Bedrooms Below Ground | 1 |
| Bedrooms Total | 5 |
| Appliances | Garage Door Opener Remote(s), Dishwasher, Dryer, Garage Door Opener, Microwave, Stove, Washer, Window Coverings, Refrigerator |
| Basement Development | Finished |
| Basement Type | N/a (finished) |
| Construction Style Attachment | Detached |
| Cooling Type | Central Air Conditioning |
| Exterior Finish | Brick |
| Fireplace Present | Yes |
| Flooring Type | Laminate, Hardwood, Ceramic, Carpeted |
| Foundation Type | Concrete |
| Half Bath Total | 1 |
| Heating Fuel | Natural Gas |
| Heating Type | Forced Air |
| Stories Total | 2 |
| Size Interior | 2,000 - 2,500 Ft2 |
| Type | House |
| Utility Water | Municipal Water |
Parking
| Attached Garage | |
| Garage |
Land
| Acreage | No |
| Land Amenities | Public Transit, Schools |
| Sewer | Sanitary Sewer |
| Size Depth | 109 Ft ,10 In |
| Size Frontage | 44 Ft ,9 In |
| Size Irregular | 44.8 X 109.9 Ft |
| Size Total Text | 44.8 X 109.9 Ft |
Rooms
| Level | Type | Length | Width | Dimensions |
|---|---|---|---|---|
| Second Level | Primary Bedroom | 5.18 m | 4.27 m | 5.18 m x 4.27 m |
| Second Level | Bedroom 2 | 3.05 m | 2.79 m | 3.05 m x 2.79 m |
| Second Level | Bedroom 3 | 3.05 m | 3.05 m | 3.05 m x 3.05 m |
| Second Level | Bedroom 4 | 3.48 m | 3.05 m | 3.48 m x 3.05 m |
| Basement | Recreational, Games Room | 5.23 m | 4.93 m | 5.23 m x 4.93 m |
| Basement | Bedroom 5 | 3.45 m | 2.69 m | 3.45 m x 2.69 m |
| Main Level | Living Room | 3.66 m | 3.13 m | 3.66 m x 3.13 m |
| Main Level | Dining Room | 3.12 m | 2.64 m | 3.12 m x 2.64 m |
| Main Level | Kitchen | 2.97 m | 2.57 m | 2.97 m x 2.57 m |
| Main Level | Eating Area | 2.97 m | 2.74 m | 2.97 m x 2.74 m |
| Main Level | Family Room | 5.18 m | 3.51 m | 5.18 m x 3.51 m |
https://www.realtor.ca/real-estate/28592868/3246-fanleaf-drive-mississauga-lisgar-lisgar
Contact Us
Contact us for more information
Ghassan M Saeed
Salesperson
1673b Lakeshore Rd.w., Lower Levl
Mississauga, Ontario L5J 1J4
(905) 469-8888
(905) 822-5617


