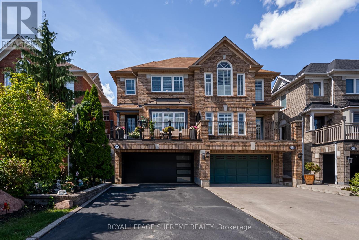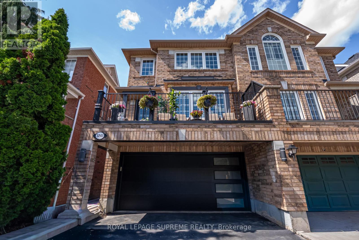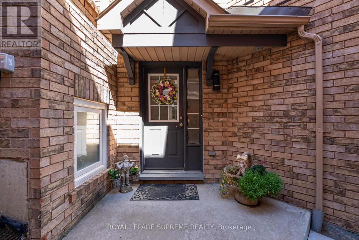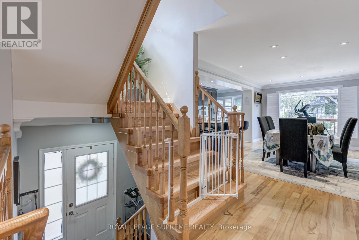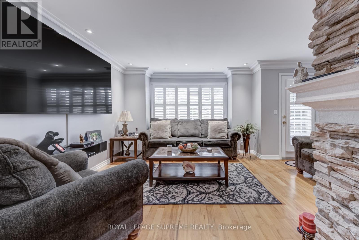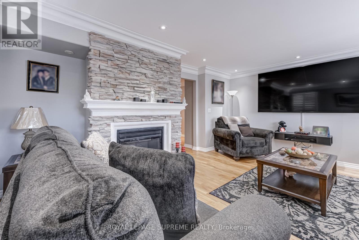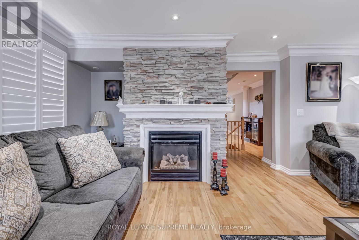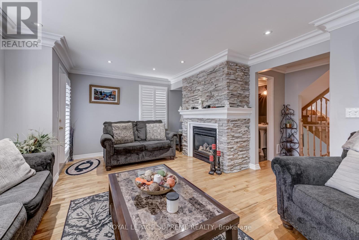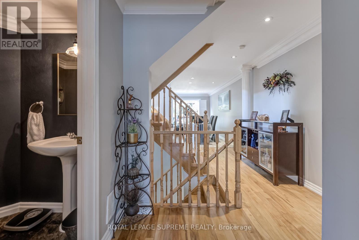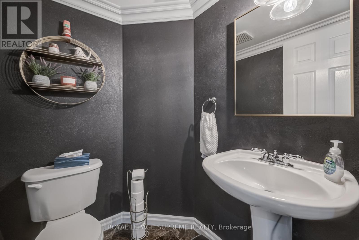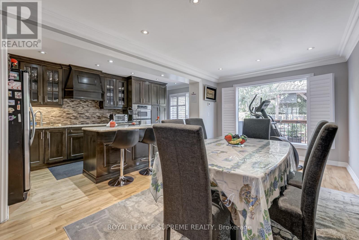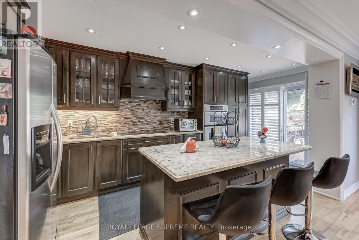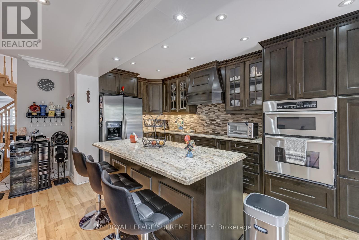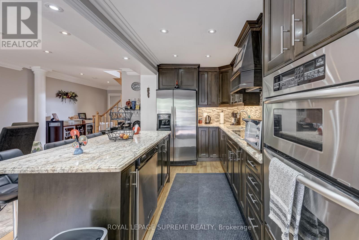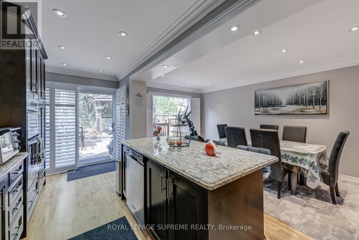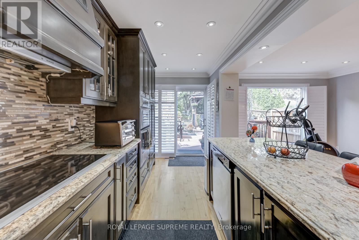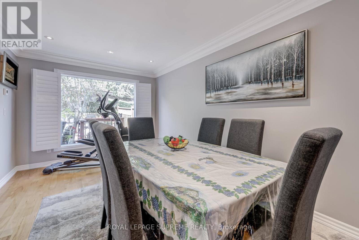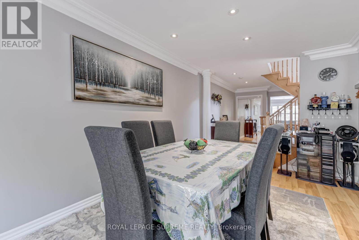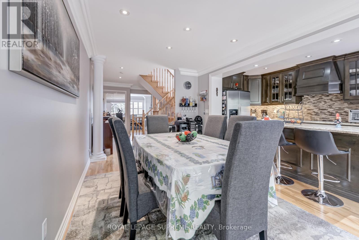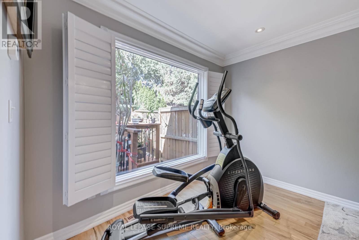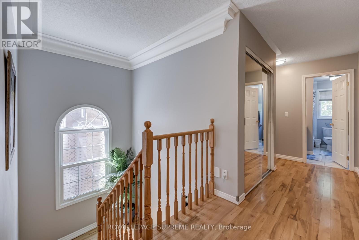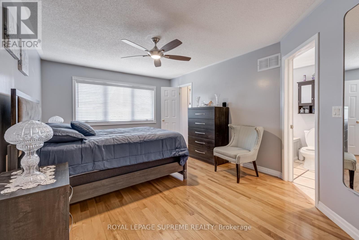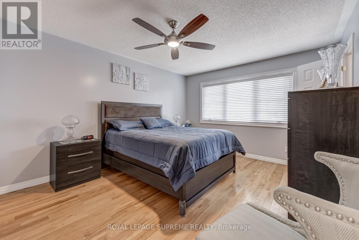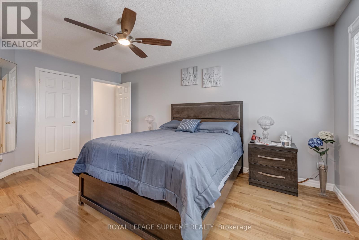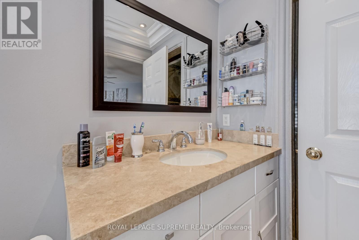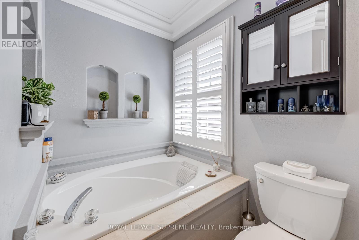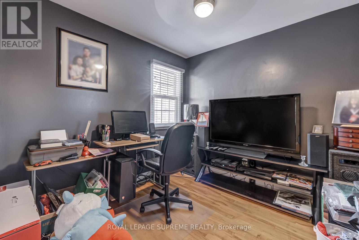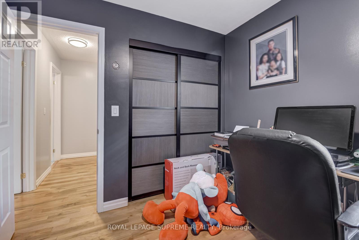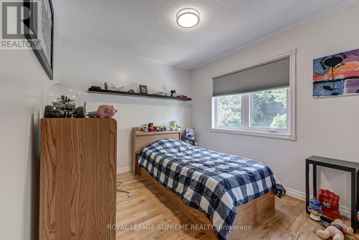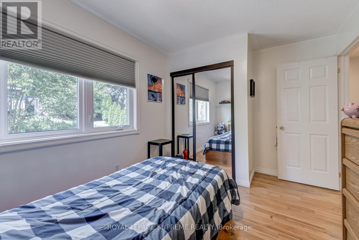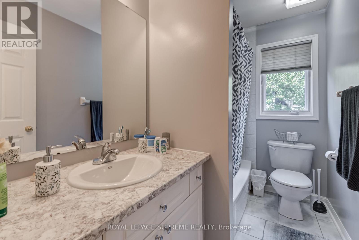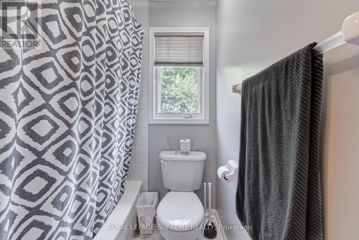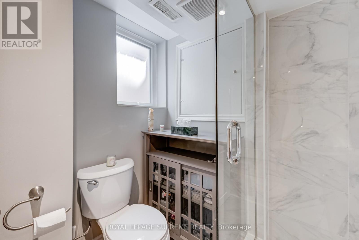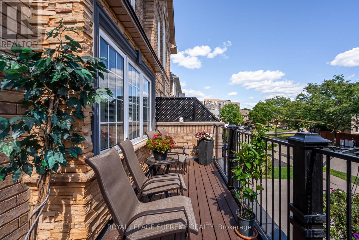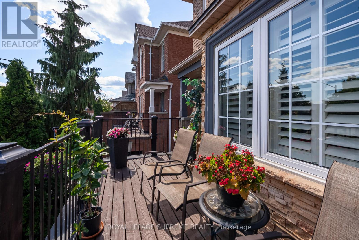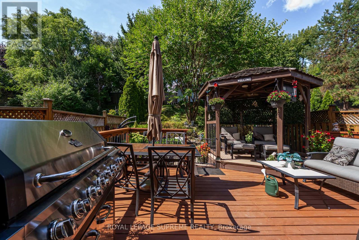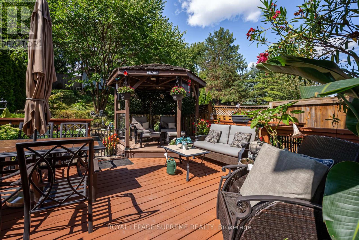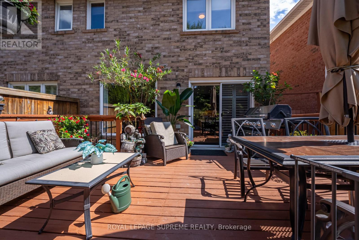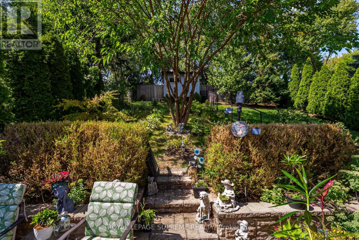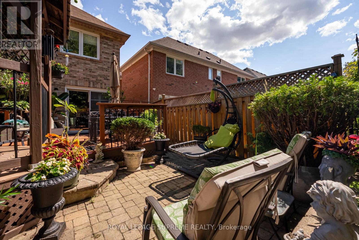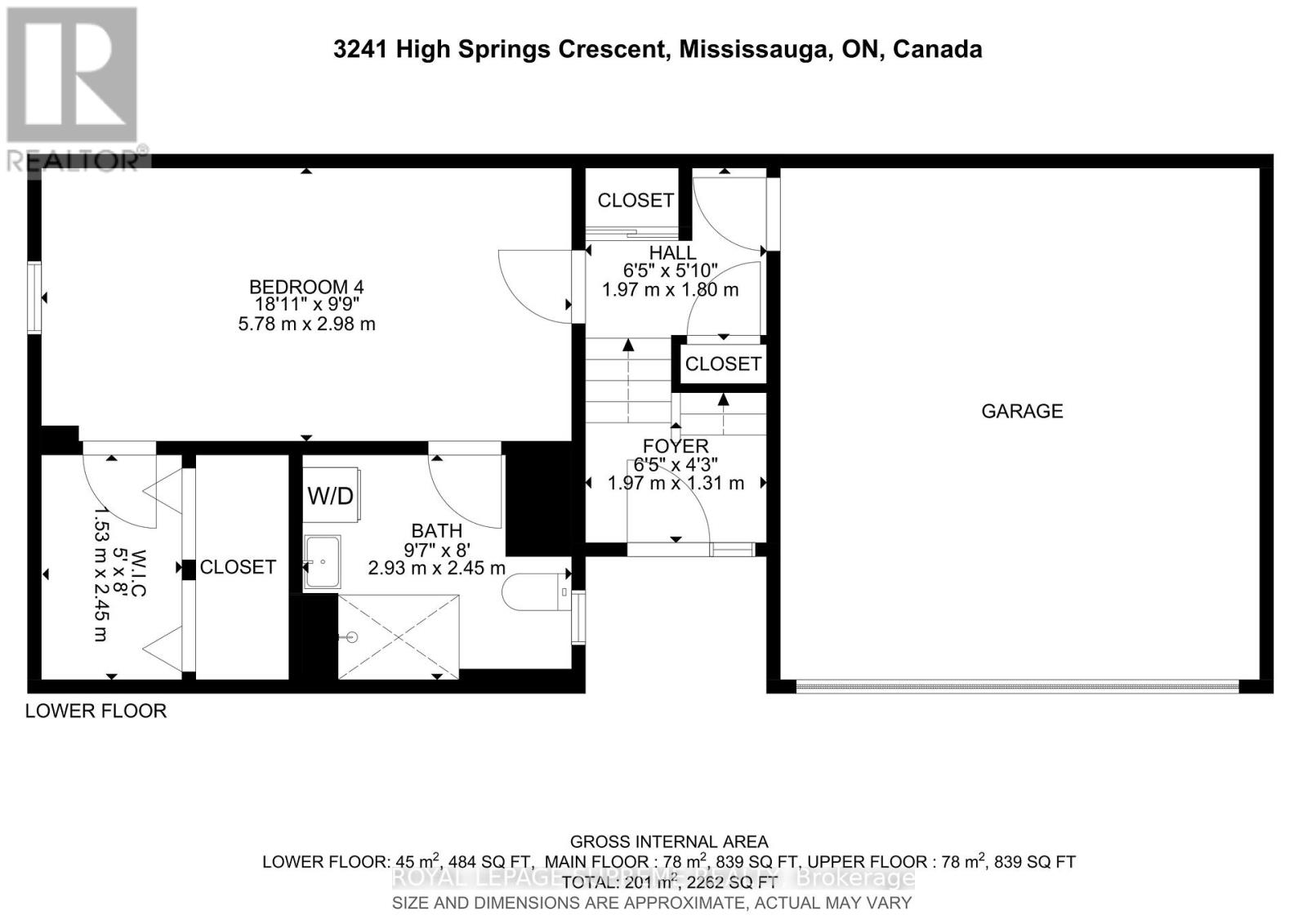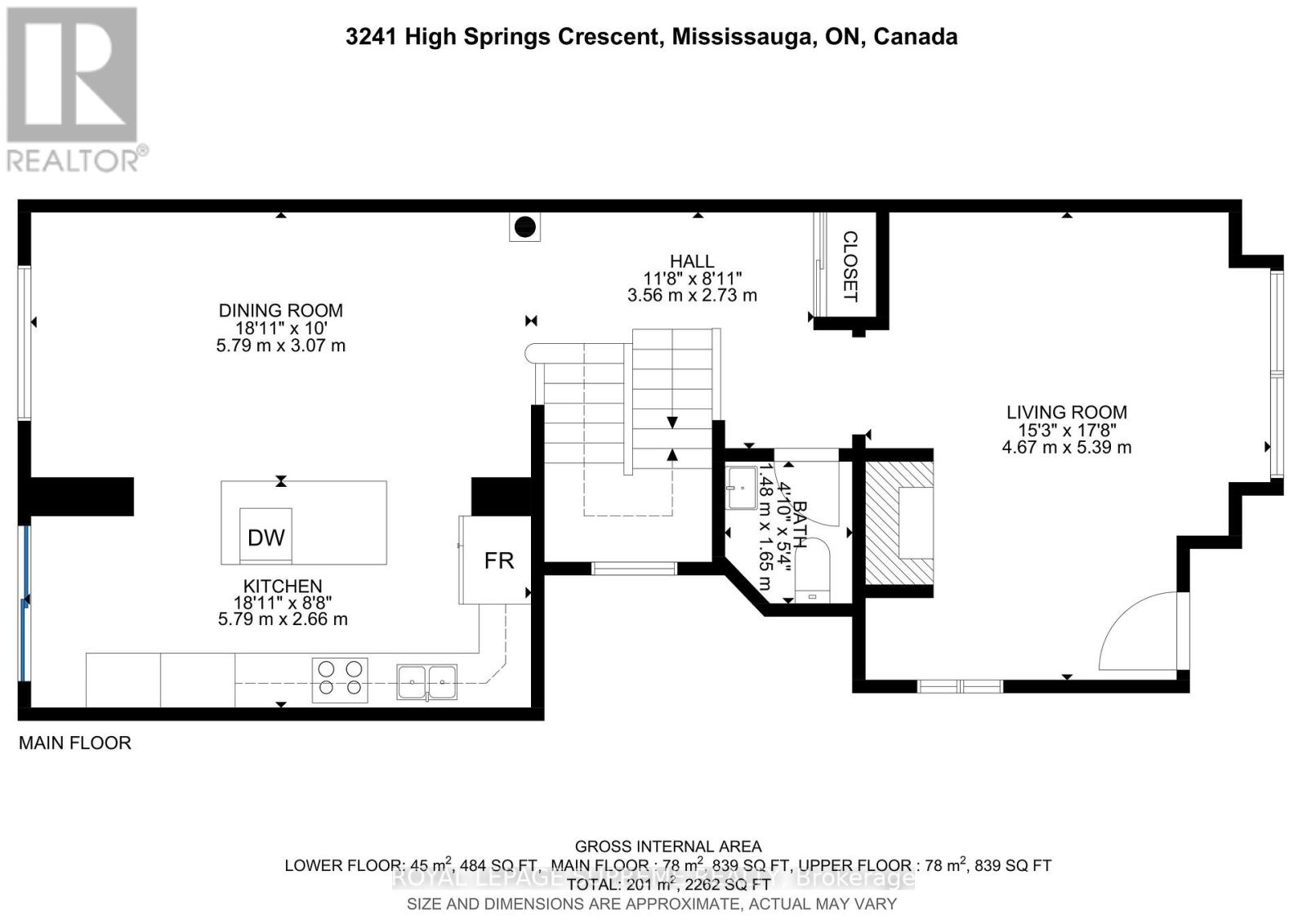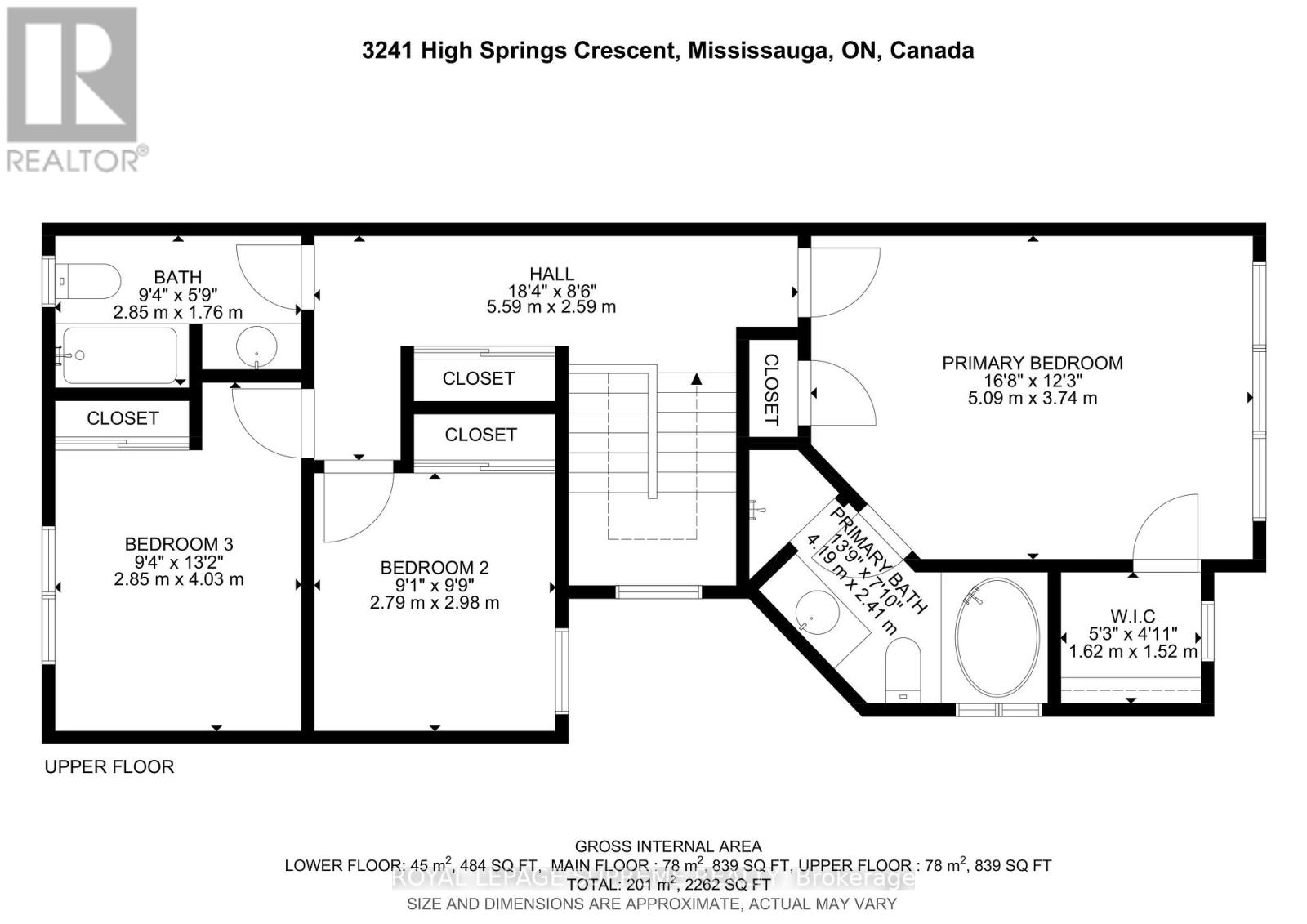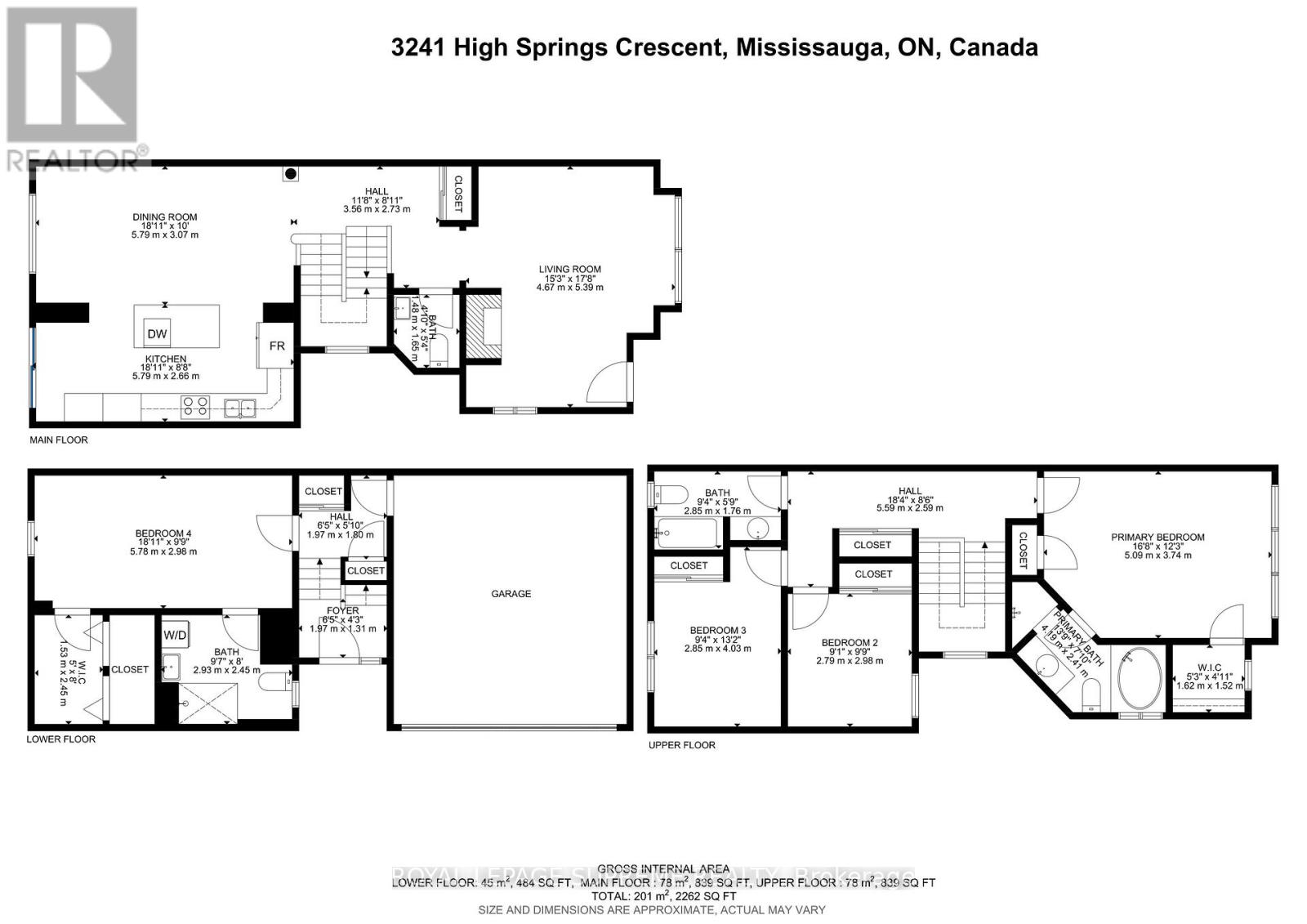3241 High Springs Crescent Mississauga, Ontario L5B 4G6
$1,200,000
Welcome to 3241 High Springs Crescent, Mississauga a beautifully maintained semi-detached home with a rare 2-car garage, located in a highly sought-after neighbourhood. This spacious residence offers 3+1 bedrooms and 3.5 bathrooms, ideal for growing families. The open-concept main floor features an updated kitchen with built-in stainless steel appliances, seamlessly flowing into the family room with a cozy fireplace. Upstairs, you'll find three generously sized bedrooms, including a primary suite with ensuite bath. The finished basement provides additional living space with a bedroom, full bath, and plenty of room for recreation or a home office. Step outside to a fully landscaped backyard with a large deck perfect for entertaining and relaxing. Conveniently located near schools, parks, shopping, and major highways, this home combines modern living with everyday convenience. (id:24801)
Property Details
| MLS® Number | W12449047 |
| Property Type | Single Family |
| Community Name | Cooksville |
| Features | Carpet Free |
| Parking Space Total | 6 |
Building
| Bathroom Total | 4 |
| Bedrooms Above Ground | 3 |
| Bedrooms Below Ground | 1 |
| Bedrooms Total | 4 |
| Appliances | Garage Door Opener Remote(s), Oven - Built-in, Dishwasher, Dryer, Microwave, Stove, Washer, Window Coverings, Refrigerator |
| Basement Development | Finished |
| Basement Type | N/a (finished) |
| Construction Style Attachment | Semi-detached |
| Cooling Type | Central Air Conditioning |
| Exterior Finish | Brick |
| Fireplace Present | Yes |
| Flooring Type | Hardwood |
| Foundation Type | Concrete |
| Half Bath Total | 1 |
| Heating Fuel | Natural Gas |
| Heating Type | Forced Air |
| Stories Total | 2 |
| Size Interior | 1,500 - 2,000 Ft2 |
| Type | House |
| Utility Water | Municipal Water |
Parking
| Garage |
Land
| Acreage | No |
| Sewer | Sanitary Sewer |
| Size Depth | 144 Ft ,3 In |
| Size Frontage | 22 Ft ,6 In |
| Size Irregular | 22.5 X 144.3 Ft |
| Size Total Text | 22.5 X 144.3 Ft |
Rooms
| Level | Type | Length | Width | Dimensions |
|---|---|---|---|---|
| Second Level | Primary Bedroom | 5.09 m | 3.74 m | 5.09 m x 3.74 m |
| Second Level | Bedroom 2 | 2.98 m | 2.79 m | 2.98 m x 2.79 m |
| Second Level | Bedroom 3 | 4.03 m | 2.85 m | 4.03 m x 2.85 m |
| Basement | Bedroom 4 | 5.78 m | 2.98 m | 5.78 m x 2.98 m |
| Main Level | Kitchen | 5.79 m | 2.66 m | 5.79 m x 2.66 m |
| Main Level | Dining Room | 5.79 m | 3.07 m | 5.79 m x 3.07 m |
| Main Level | Living Room | 5.39 m | 4.67 m | 5.39 m x 4.67 m |
Contact Us
Contact us for more information
Daniel Belchior
Salesperson
www.righthomerightrealtor.com/
www.facebook.com/DanielBelchiorRLPS/
www.twitter.com/belchior83
110 Weston Rd
Toronto, Ontario M6N 0A6
(416) 535-8000
(416) 539-9223


