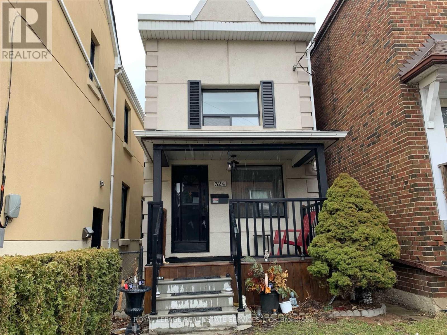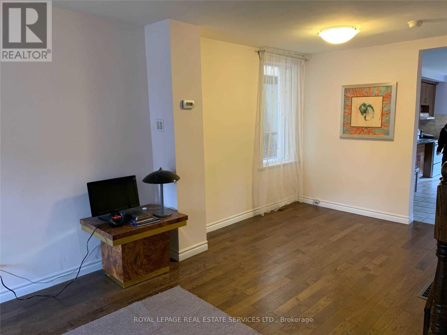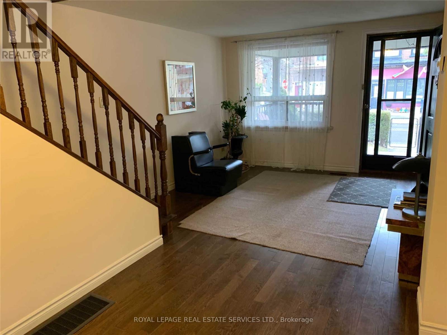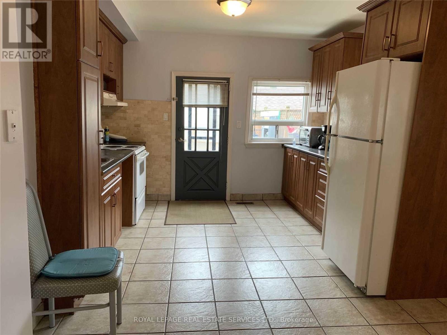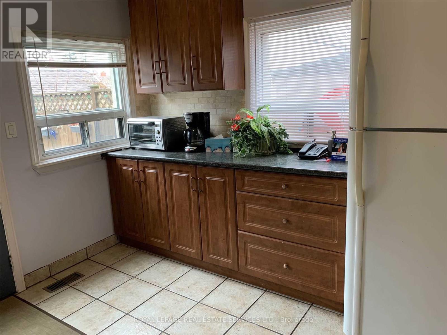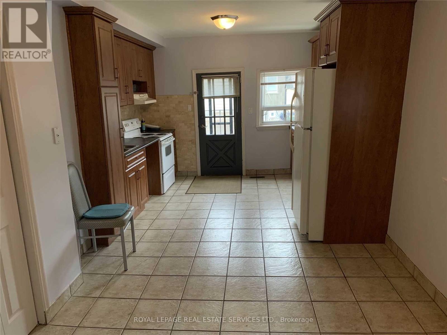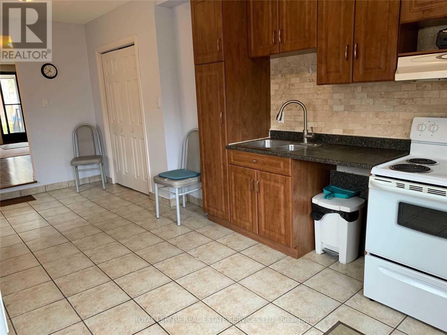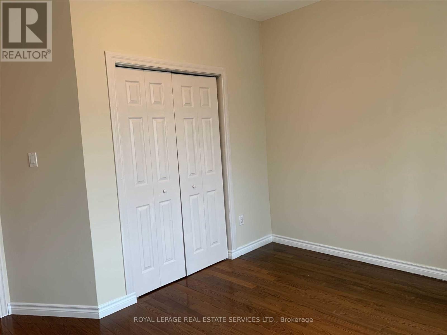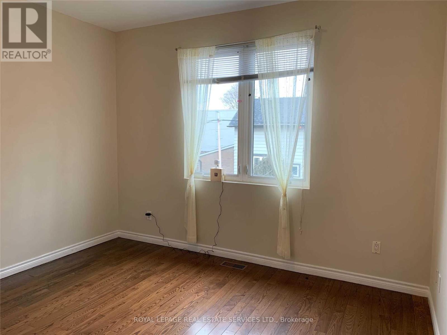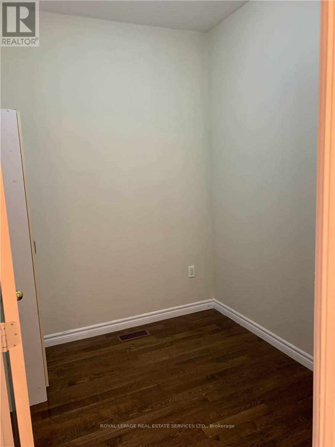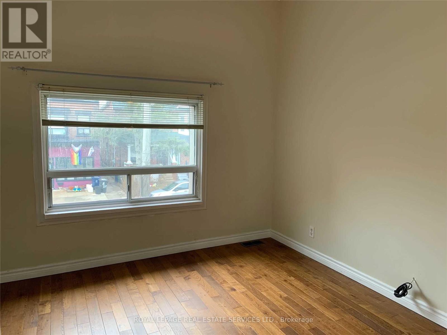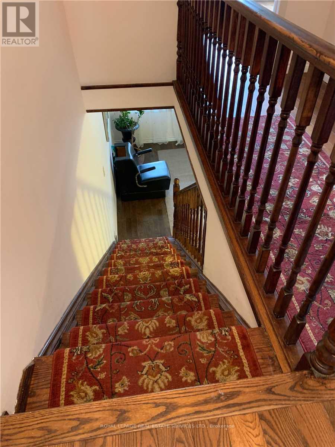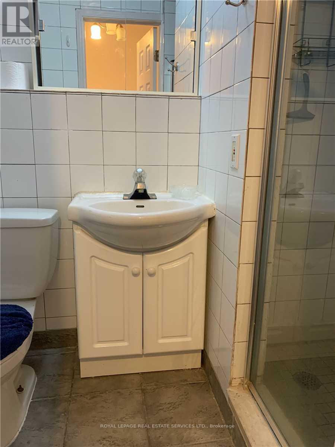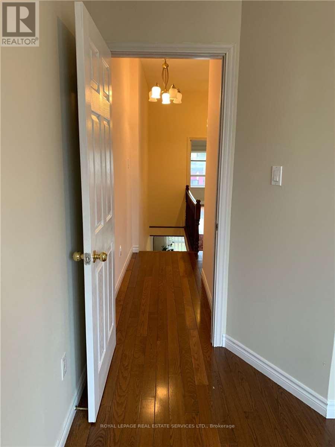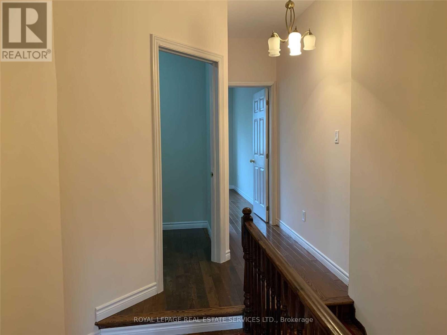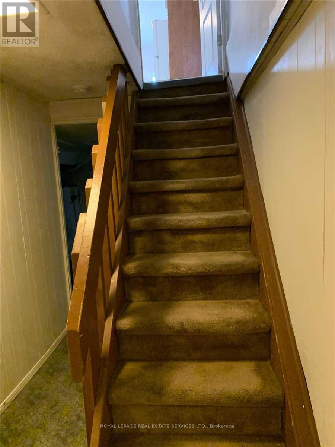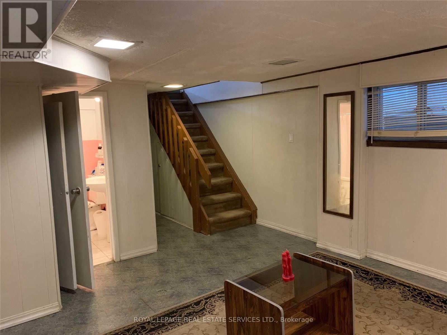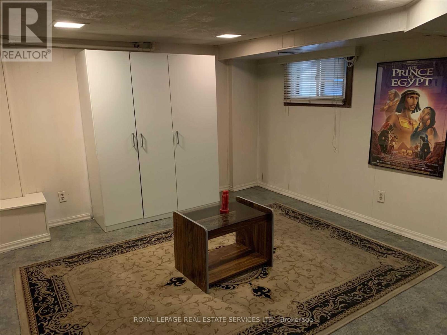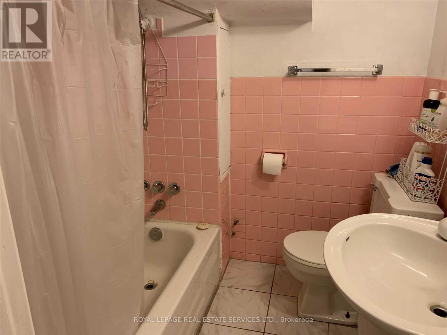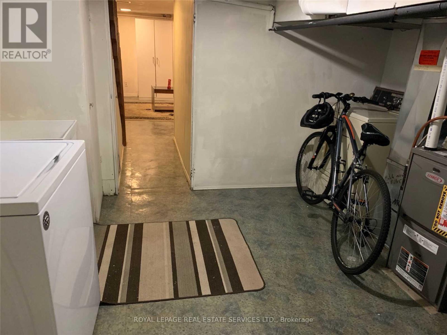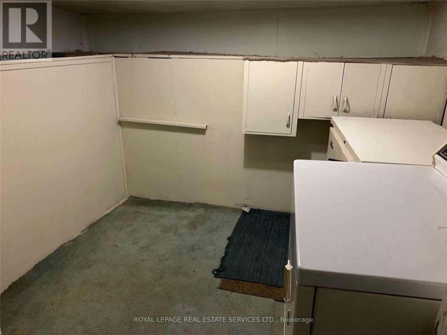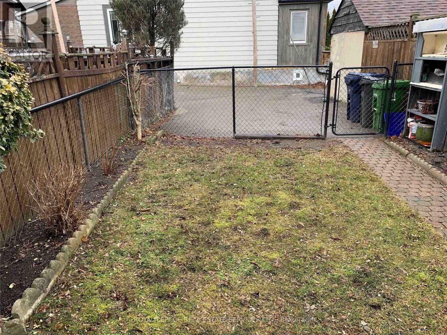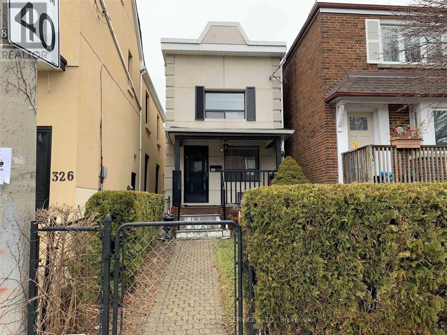324 St. Johns Rd Toronto, Ontario M6S 2K4
$3,300 Monthly
Excellent Location Upper Bloor West Village.Detached home with private parking off private lane entered from Beresford Avenue. Fenced Yard both front and back. Hardwood floors in all upper bedrooms and Living Room. Convenient walkout to garden from Kitchen.Lower level Rec Room can be used as Bedroom. Lots of storage space. Front south facing covered verandah. Short walk to grocery stores, just steps to schools, recreational facilities, shopping and public transit. Rental is for entire home. **** EXTRAS **** Existing light fixtures, Existing Appliances: Fridge, Stove, Washer, Dryer. Tenant to pay utilities: Heat, Hydro, Water, Rental Hot Water Tank, Phone, Cable, Internet. Tenant to provide proof of Contents and Liab.Insurance. NO SMOKING (id:24801)
Property Details
| MLS® Number | W8196746 |
| Property Type | Single Family |
| Community Name | Runnymede-Bloor West Village |
| Amenities Near By | Public Transit |
| Parking Space Total | 1 |
Building
| Bathroom Total | 2 |
| Bedrooms Above Ground | 3 |
| Bedrooms Below Ground | 1 |
| Bedrooms Total | 4 |
| Basement Development | Partially Finished |
| Basement Type | N/a (partially Finished) |
| Construction Style Attachment | Detached |
| Cooling Type | Central Air Conditioning |
| Exterior Finish | Stucco |
| Heating Fuel | Natural Gas |
| Heating Type | Forced Air |
| Stories Total | 2 |
| Type | House |
Land
| Acreage | No |
| Land Amenities | Public Transit |
| Size Irregular | 16 X 111 Ft |
| Size Total Text | 16 X 111 Ft |
Rooms
| Level | Type | Length | Width | Dimensions |
|---|---|---|---|---|
| Second Level | Primary Bedroom | 3.6 m | 3.52 m | 3.6 m x 3.52 m |
| Second Level | Bedroom 2 | 3.35 m | 3.1 m | 3.35 m x 3.1 m |
| Second Level | Bedroom 3 | 2.55 m | 2.41 m | 2.55 m x 2.41 m |
| Basement | Recreational, Games Room | 3.6 m | 3.35 m | 3.6 m x 3.35 m |
| Basement | Utility Room | 2.45 m | 2.2 m | 2.45 m x 2.2 m |
| Basement | Laundry Room | 2.38 m | 2.23 m | 2.38 m x 2.23 m |
| Ground Level | Living Room | 5.75 m | 2.45 m | 5.75 m x 2.45 m |
| Ground Level | Dining Room | 5.75 m | 3.3 m | 5.75 m x 3.3 m |
| Ground Level | Kitchen | 5.75 m | 3.3 m | 5.75 m x 3.3 m |
Utilities
| Sewer | Installed |
https://www.realtor.ca/real-estate/26696385/324-st-johns-rd-toronto-runnymede-bloor-west-village
Interested?
Contact us for more information
Diana U. Matheson
Broker
www.dianamatheson.com

3031 Bloor St. W.
Toronto, Ontario M8X 1C5
(416) 236-1871


