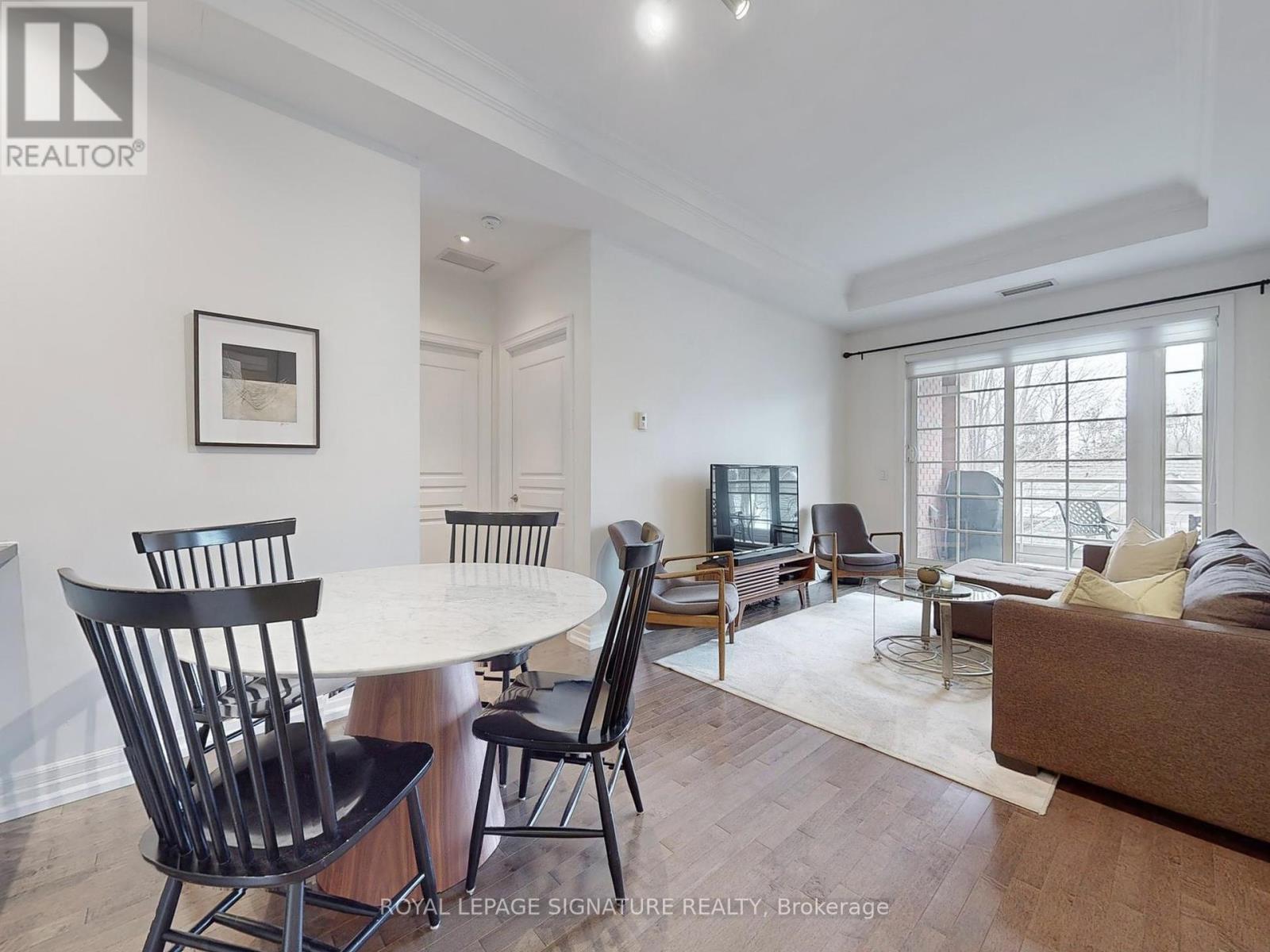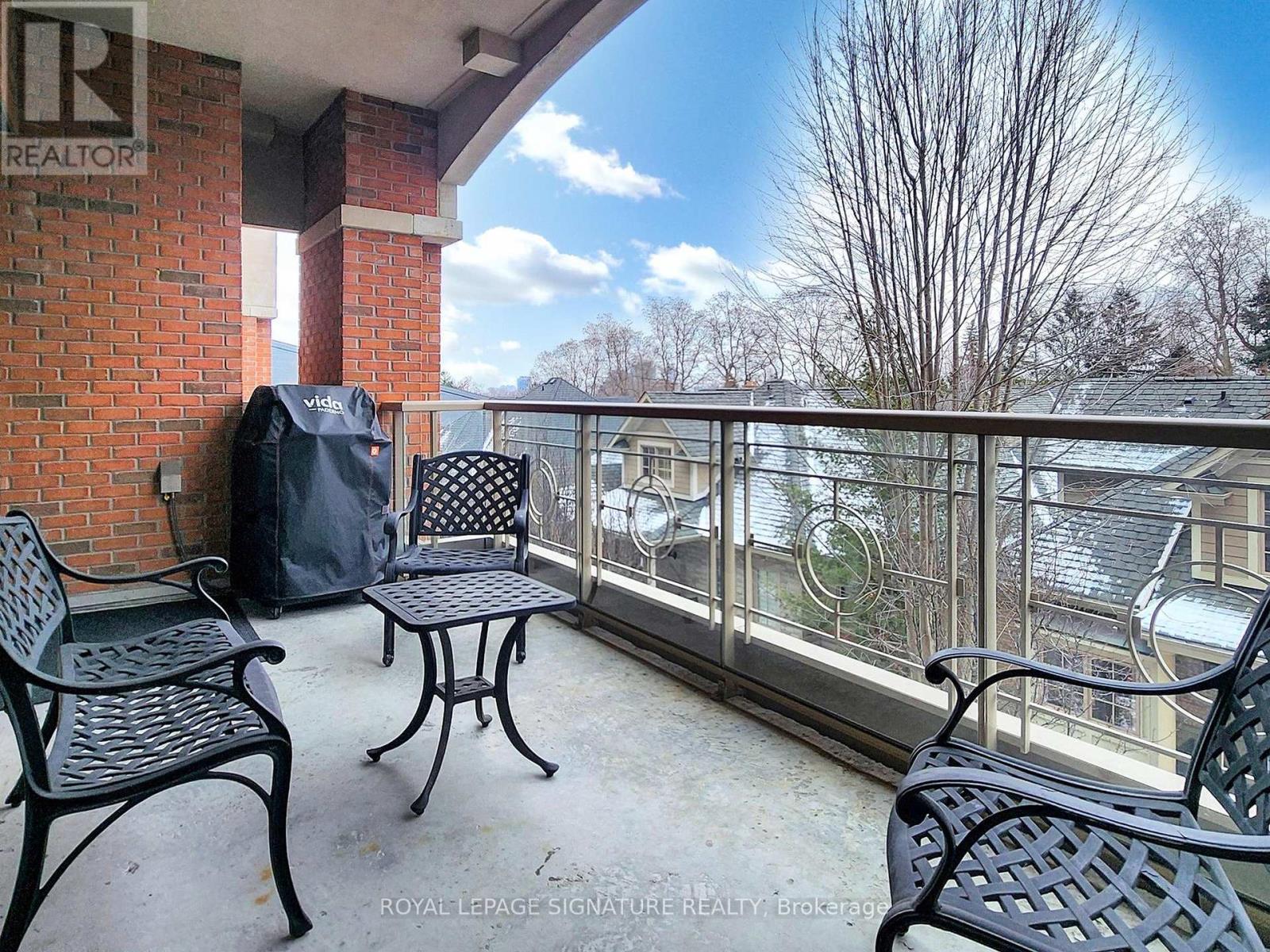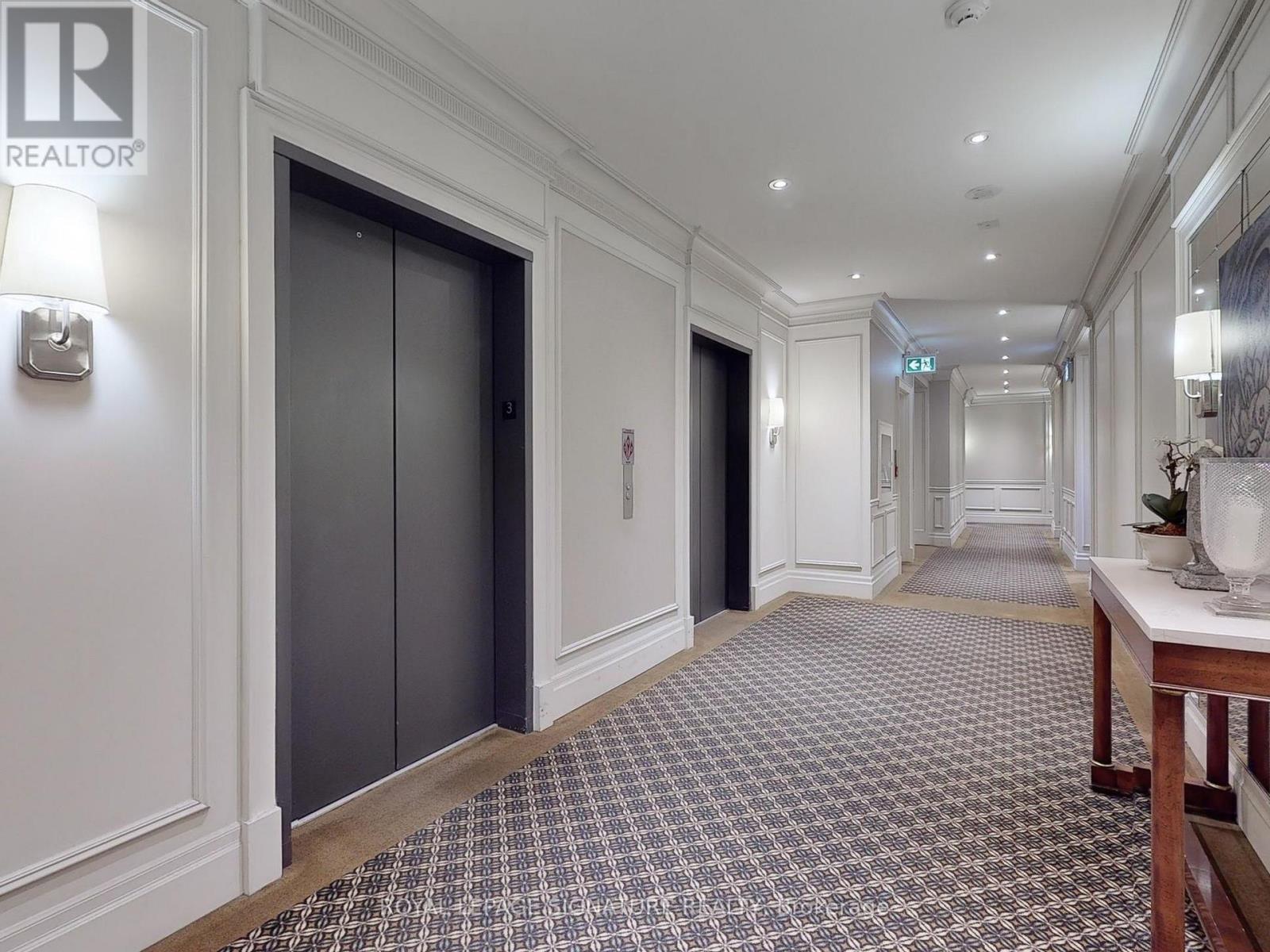324 - 21 Burkebrook Place Toronto, Ontario M4G 0A2
$4,200 Monthly
Rarely offered south facing 2 bedroom/2 bathroom suite in prestigious Kilgour Estate. This stunning suite features 963 sqft of premium living space with beautiful south facing views. Open concept living/dining with 10 ft coffered ceiling and walk-out to private balcony with gas line for BBQ. Primary bedroom with walk-out to balcony, walk-in closet, and spacious 4-piece ensuite. Large 2nd bedroom with double closet and 4-piece bath. Kitchen with stainless steel appliances, granite counters, and breakfast bar. Walk-in closet in foyer for extra storage. Parking and locker included. Elegant building with lux amenities including gym, indoor pool, 24hr concierge, party room, billiards room, guest suite, and ample visitor parking. Fantastic location steps to Sunnybrook Park, Sunnybrook Hospital, Whole Foods, TTC, and shops & restaurants on Bayview. **** EXTRAS **** fridge, stove, dishwasher, microwave, washer/dryer, window coverings,all electric light fixtures (id:24801)
Property Details
| MLS® Number | C11942209 |
| Property Type | Single Family |
| Community Name | Bridle Path-Sunnybrook-York Mills |
| Amenities Near By | Hospital, Park, Public Transit, Schools |
| Community Features | Pets Not Allowed |
| Features | Ravine, Balcony |
| Parking Space Total | 1 |
Building
| Bathroom Total | 2 |
| Bedrooms Above Ground | 2 |
| Bedrooms Total | 2 |
| Amenities | Security/concierge, Exercise Centre, Visitor Parking, Storage - Locker |
| Cooling Type | Central Air Conditioning |
| Exterior Finish | Brick |
| Flooring Type | Hardwood, Laminate |
| Heating Fuel | Natural Gas |
| Heating Type | Heat Pump |
| Size Interior | 900 - 999 Ft2 |
| Type | Apartment |
Parking
| Underground | |
| Garage |
Land
| Acreage | No |
| Land Amenities | Hospital, Park, Public Transit, Schools |
Rooms
| Level | Type | Length | Width | Dimensions |
|---|---|---|---|---|
| Flat | Living Room | 6.4 m | 3.15 m | 6.4 m x 3.15 m |
| Flat | Dining Room | 6.4 m | 3.15 m | 6.4 m x 3.15 m |
| Flat | Kitchen | 3.18 m | 2.17 m | 3.18 m x 2.17 m |
| Flat | Primary Bedroom | 4.11 m | 3.05 m | 4.11 m x 3.05 m |
| Flat | Bedroom 2 | 3.91 m | 3.05 m | 3.91 m x 3.05 m |
Contact Us
Contact us for more information
Jennifer Johnson
Salesperson
8 Sampson Mews Suite 201 The Shops At Don Mills
Toronto, Ontario M3C 0H5
(416) 443-0300
(416) 443-8619








































