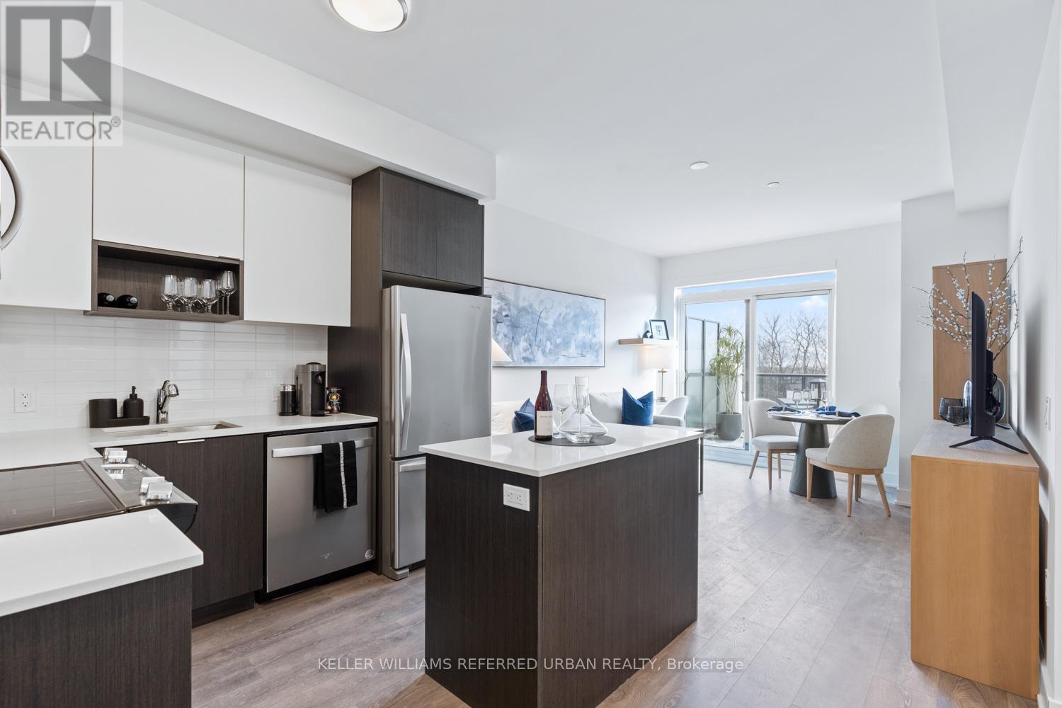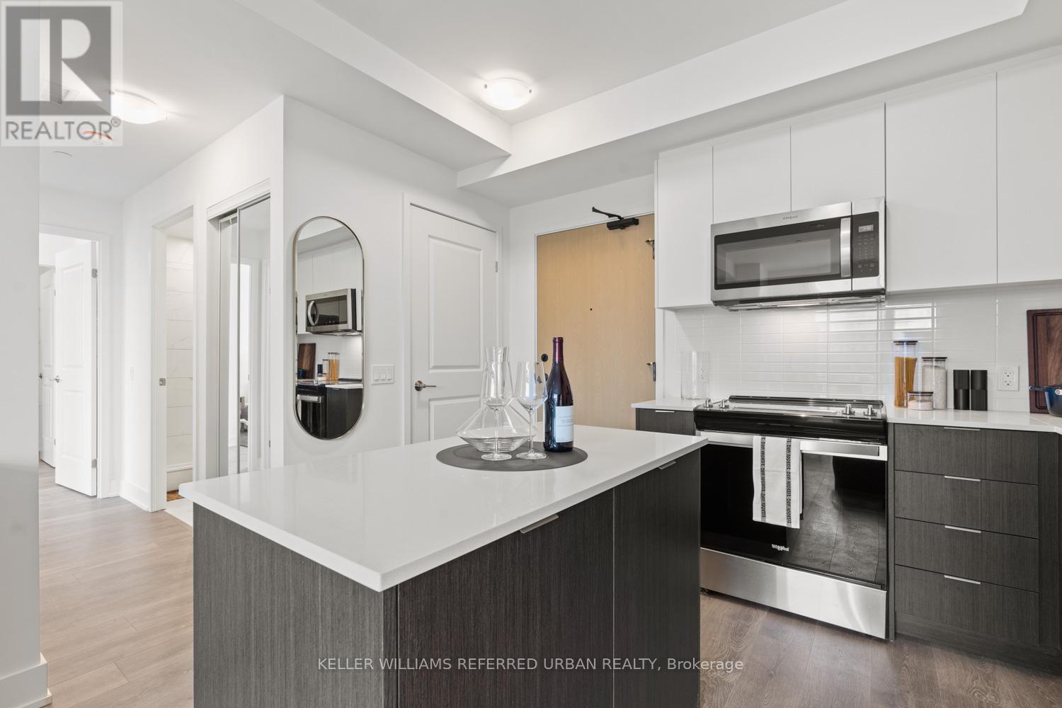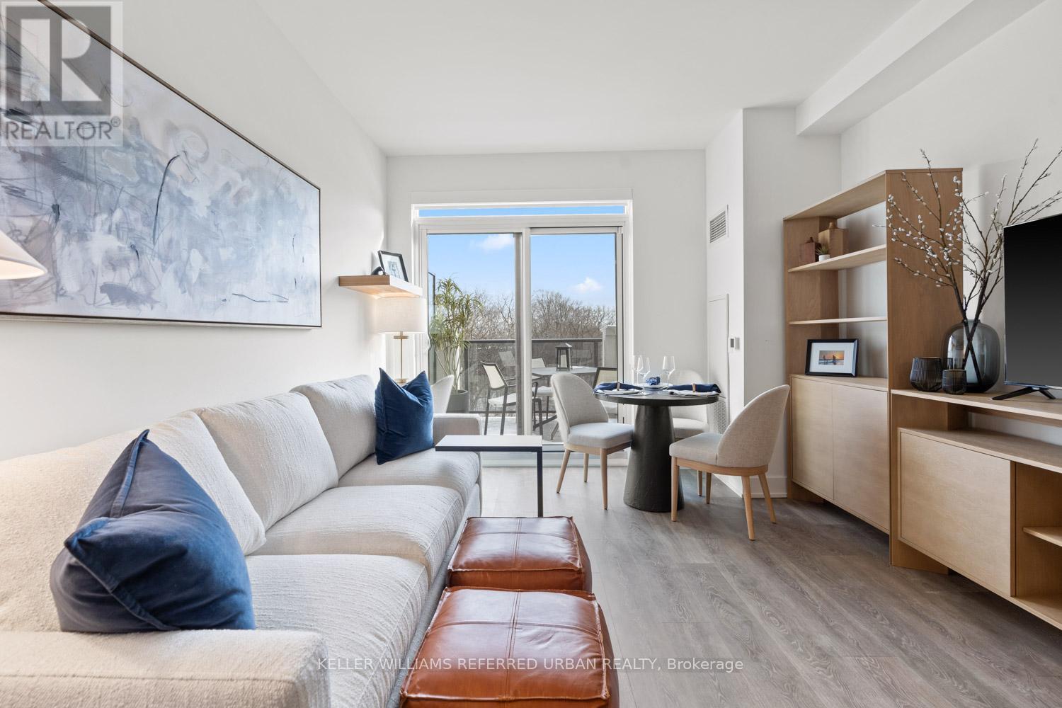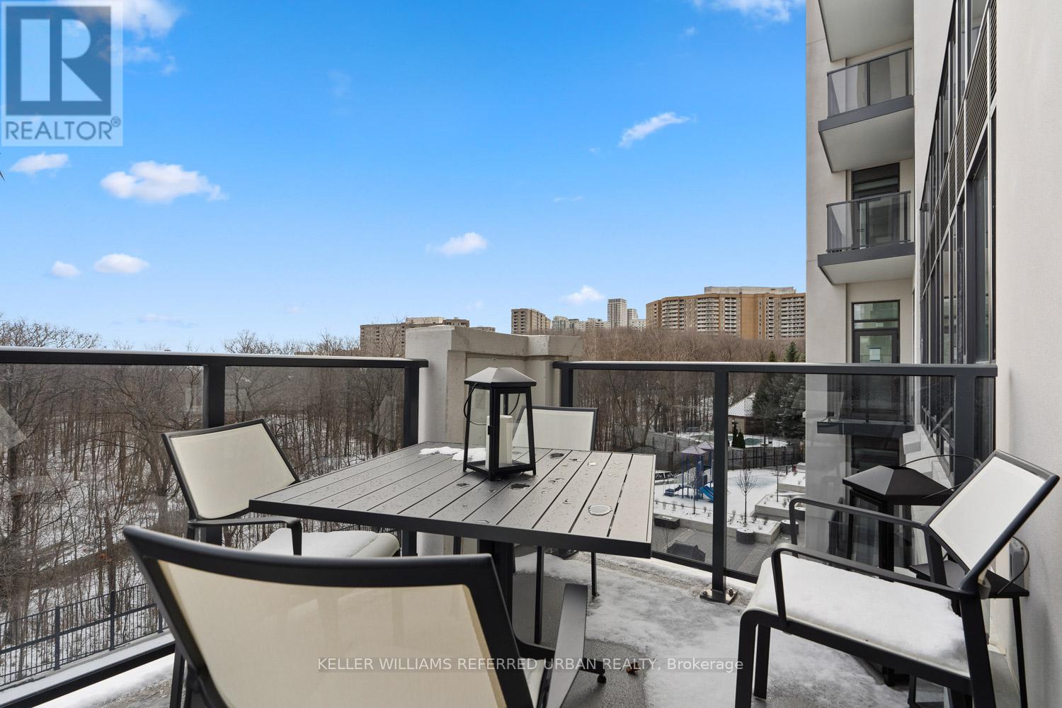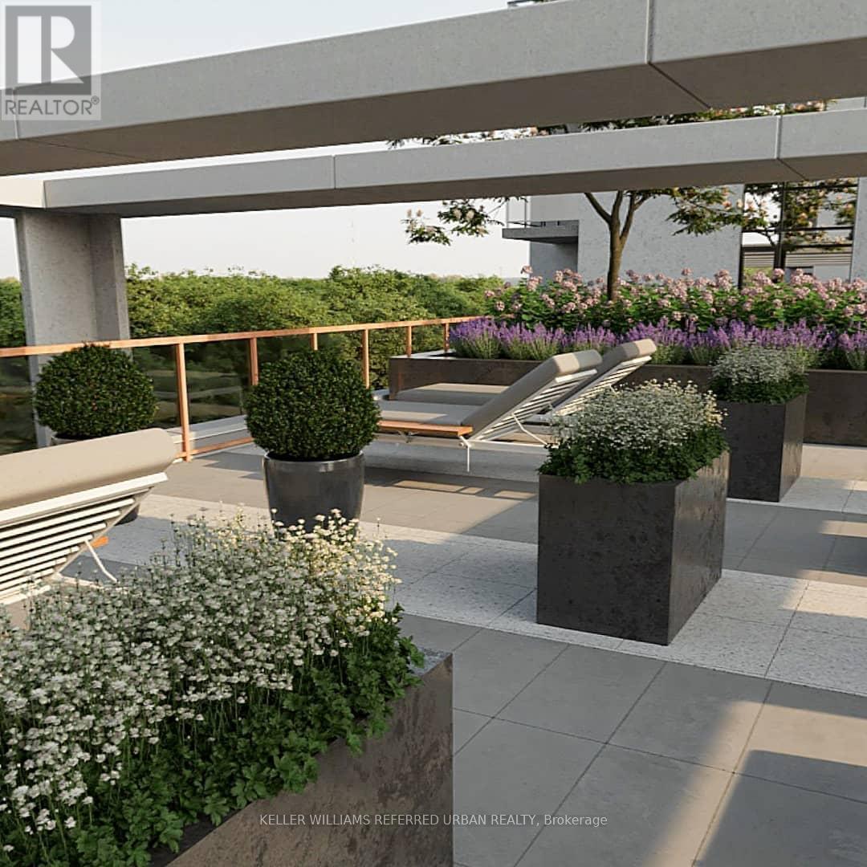324 - 202 Burnhamthorpe Road E Mississauga, Ontario L5A 0B2
$799,000Maintenance, Common Area Maintenance, Insurance
$497.69 Monthly
Maintenance, Common Area Maintenance, Insurance
$497.69 MonthlyBuilt by Kaneff - Discover luxury living in this brand-new 2-bed, 2-bath condo! Boasting an open-concept design, the space features full-size stainless steel kitchen appliances, quartz countertops, and sleek 9-foot smooth ceilings. Both bedrooms enjoy ravine views, proper doors for privacy, and abundant natural light from the sought-after south exposure. The primary suite features a large ensuite and walk-in closet. Step outside to enjoy premium amenities, including a BBQ station and a cozy fire pit over looking the serene ravine. Conveniently located just minutes to the lake and Square One Shopping Mall, with easy access provided by your very own traffic light. Additional optional perks incEV parking, a large locker room for extra storage, and peace of mind with A Tarion new home warranty. Ask about our select few units that remain with breathtaking CN Tower and Lake Views. **** EXTRAS **** Amazing amenities such bike storage, exercise, game room, guest suite, gym, rooftop deck, visitor parking & 24 hour Concierge. (id:24801)
Property Details
| MLS® Number | W11888966 |
| Property Type | Single Family |
| Community Name | Mississauga Valleys |
| Amenities Near By | Park, Place Of Worship, Public Transit, Schools |
| Community Features | Pet Restrictions, Community Centre |
| Features | Ravine, Balcony, Carpet Free |
| Parking Space Total | 1 |
| Pool Type | Outdoor Pool |
Building
| Bathroom Total | 2 |
| Bedrooms Above Ground | 2 |
| Bedrooms Total | 2 |
| Amenities | Recreation Centre, Exercise Centre, Party Room, Storage - Locker, Security/concierge |
| Appliances | Dishwasher, Dryer, Microwave, Range, Refrigerator, Washer |
| Cooling Type | Central Air Conditioning |
| Exterior Finish | Concrete |
| Fire Protection | Smoke Detectors |
| Flooring Type | Laminate |
| Size Interior | 700 - 799 Ft2 |
| Type | Apartment |
Parking
| Underground |
Land
| Acreage | No |
| Land Amenities | Park, Place Of Worship, Public Transit, Schools |
Rooms
| Level | Type | Length | Width | Dimensions |
|---|---|---|---|---|
| Flat | Kitchen | 2.29 m | 2.72 m | 2.29 m x 2.72 m |
| Flat | Living Room | 3.38 m | 3.86 m | 3.38 m x 3.86 m |
| Flat | Dining Room | 3.38 m | 3.86 m | 3.38 m x 3.86 m |
| Flat | Primary Bedroom | 3.2 m | 3.15 m | 3.2 m x 3.15 m |
| Flat | Bedroom 2 | 2.92 m | 3.07 m | 2.92 m x 3.07 m |
Contact Us
Contact us for more information
Andrew Ipekian
Broker
ipekian.ca/
www.facebook.com/AIREG
ca.linkedin.com/company/andrew-ipekian-real-estate-group
156 Duncan Mill Rd Unit 1
Toronto, Ontario M3B 3N2
(416) 572-1016
(416) 572-1017
www.whykwru.ca/



