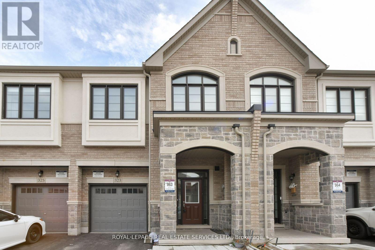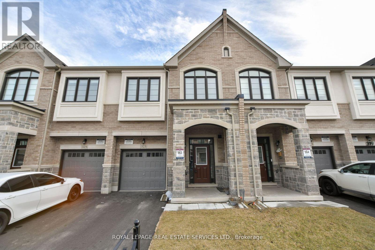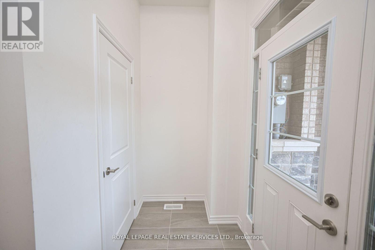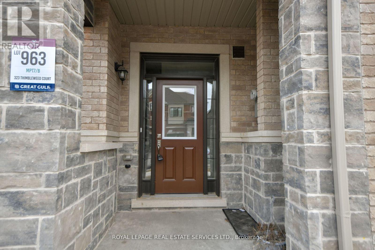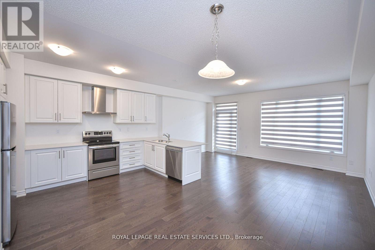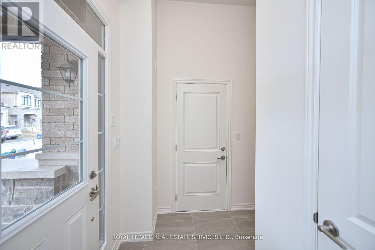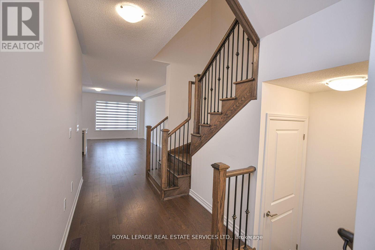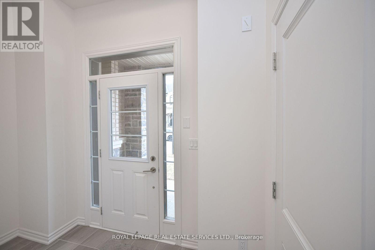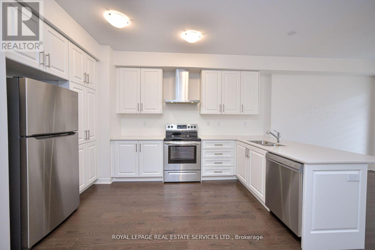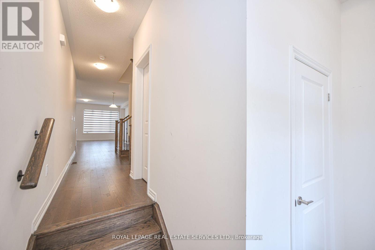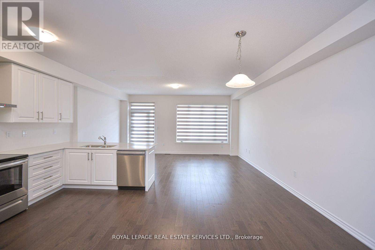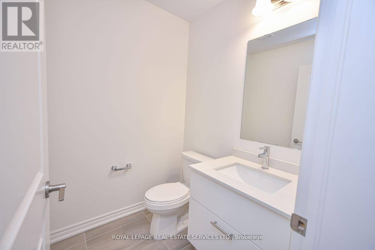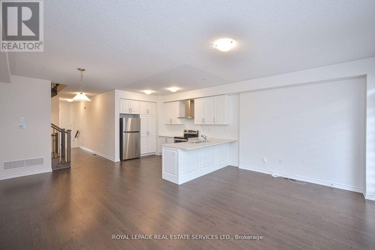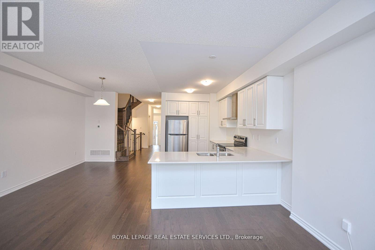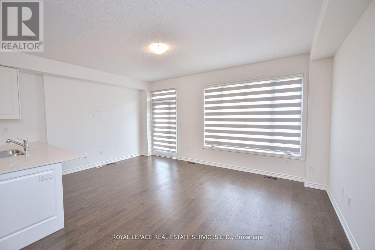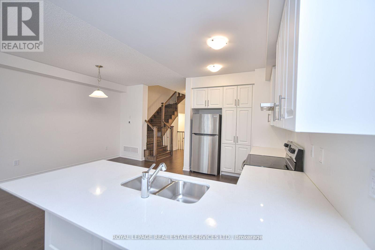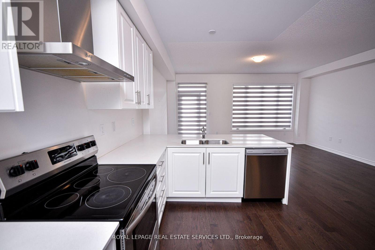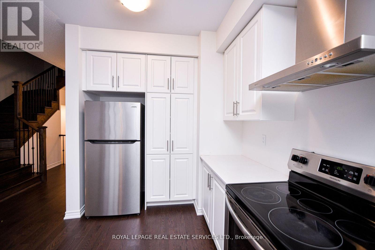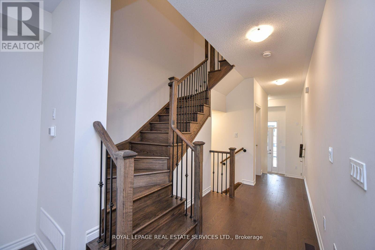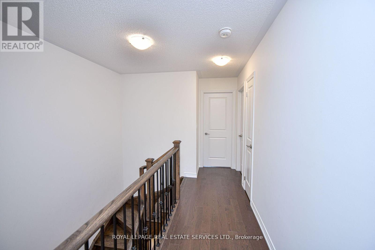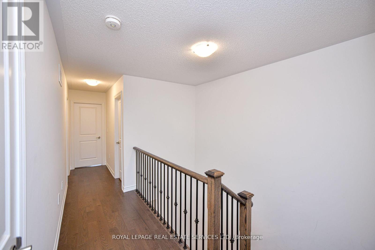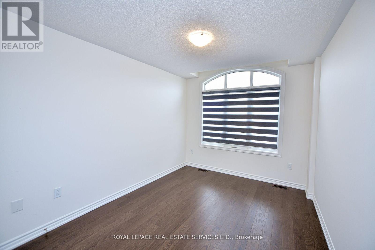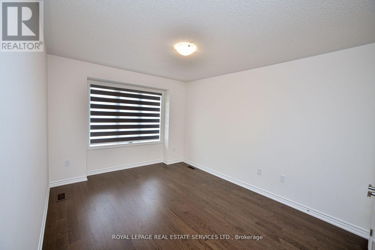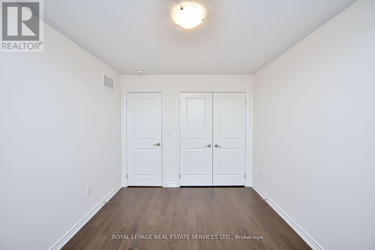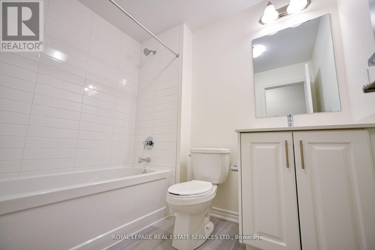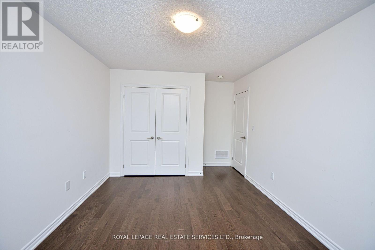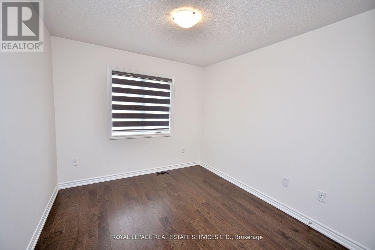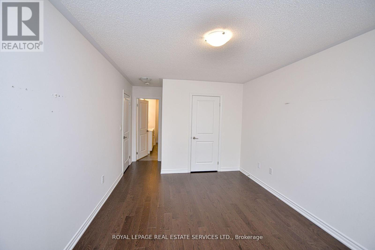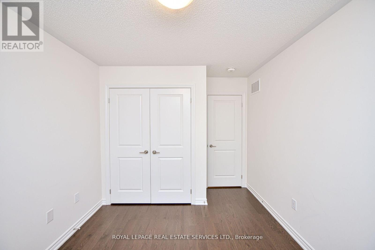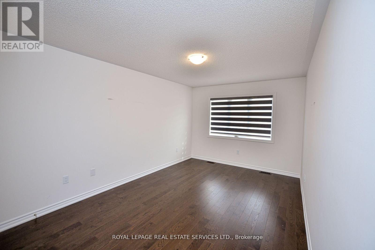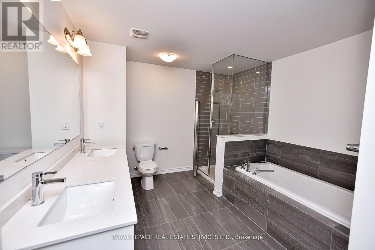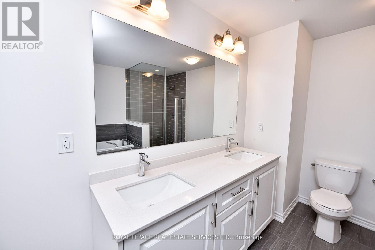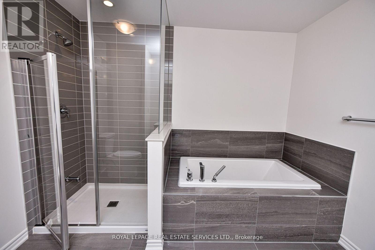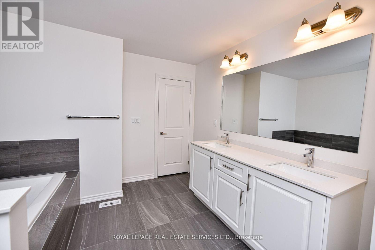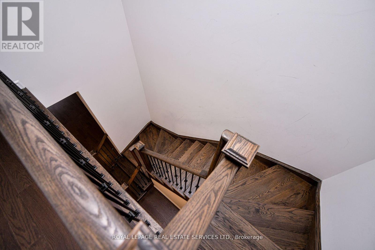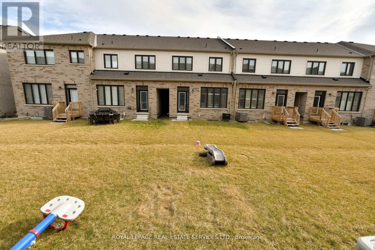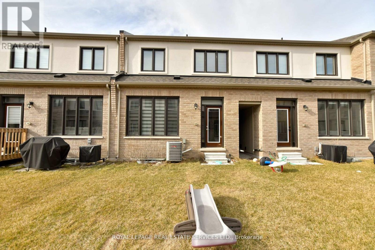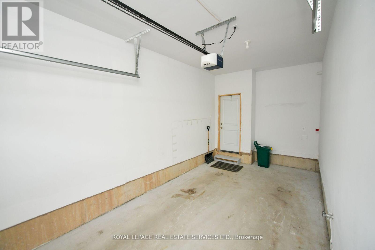323 Thimbleweed Court Milton, Ontario L9E 1T2
$3,400 Monthly
Beautiful 4-Bedroom, 3-Bathroom Townhouse for Lease!Welcome to This stunning townhouse, located in a vibrant and newly developed area, offers the perfect blend ofmodern elegance and comfort.Spacious 4 bedrooms and 3 bathrooms, Stylish quarts countertop in the well equipped kitchen, nice colourengineered hardwood flooring throughout, Ample natural light floods the open-concept living space, Convenientlayout for comfortable living, Master bedroom with ensuite and large size walk in closet, Attached garage forparking convenience Nestled in a sought-after newer community, you'll enjoy the tranquility of the neighborhoodwhile having easy access to local amenities, schools, and parks. (id:24801)
Property Details
| MLS® Number | W12561624 |
| Property Type | Single Family |
| Community Name | 1051 - Walker |
| Features | Carpet Free |
| Parking Space Total | 2 |
Building
| Bathroom Total | 3 |
| Bedrooms Above Ground | 4 |
| Bedrooms Total | 4 |
| Age | 0 To 5 Years |
| Appliances | Garage Door Opener Remote(s), Water Heater |
| Basement Development | Unfinished |
| Basement Type | Full (unfinished) |
| Construction Style Attachment | Attached |
| Cooling Type | Central Air Conditioning |
| Exterior Finish | Stucco, Brick |
| Flooring Type | Tile, Hardwood |
| Foundation Type | Concrete |
| Half Bath Total | 1 |
| Heating Fuel | Natural Gas |
| Heating Type | Forced Air |
| Stories Total | 2 |
| Size Interior | 1,500 - 2,000 Ft2 |
| Type | Row / Townhouse |
| Utility Water | Municipal Water |
Parking
| Garage |
Land
| Acreage | No |
| Sewer | Sanitary Sewer |
Rooms
| Level | Type | Length | Width | Dimensions |
|---|---|---|---|---|
| Second Level | Primary Bedroom | 4.57 m | 3.14 m | 4.57 m x 3.14 m |
| Second Level | Bedroom 2 | 3.14 m | 2.84 m | 3.14 m x 2.84 m |
| Second Level | Bedroom 3 | 3.8 m | 3.14 m | 3.8 m x 3.14 m |
| Second Level | Bedroom 4 | 3.8 m | 2.84 m | 3.8 m x 2.84 m |
| Main Level | Foyer | 2.7 m | 1 m | 2.7 m x 1 m |
| Main Level | Kitchen | 2.4 m | 3.65 m | 2.4 m x 3.65 m |
| Main Level | Dining Room | 5.36 m | 3.75 m | 5.36 m x 3.75 m |
| Main Level | Dining Room | 5.36 m | 3 m | 5.36 m x 3 m |
Utilities
| Cable | Available |
| Electricity | Available |
| Sewer | Available |
https://www.realtor.ca/real-estate/29121336/323-thimbleweed-court-milton-walker-1051-walker
Contact Us
Contact us for more information
Wisam Askar
Broker
www.gtarealestateservices.com/
www.facebook.com/SOLDHOMESGTA/?ref=bookmarks
www.linkedin.com/in/realestategta/
231 Oak Park #400b
Oakville, Ontario L6H 7S8
(905) 257-3633
(905) 257-3550
231oakpark.royallepage.ca/


