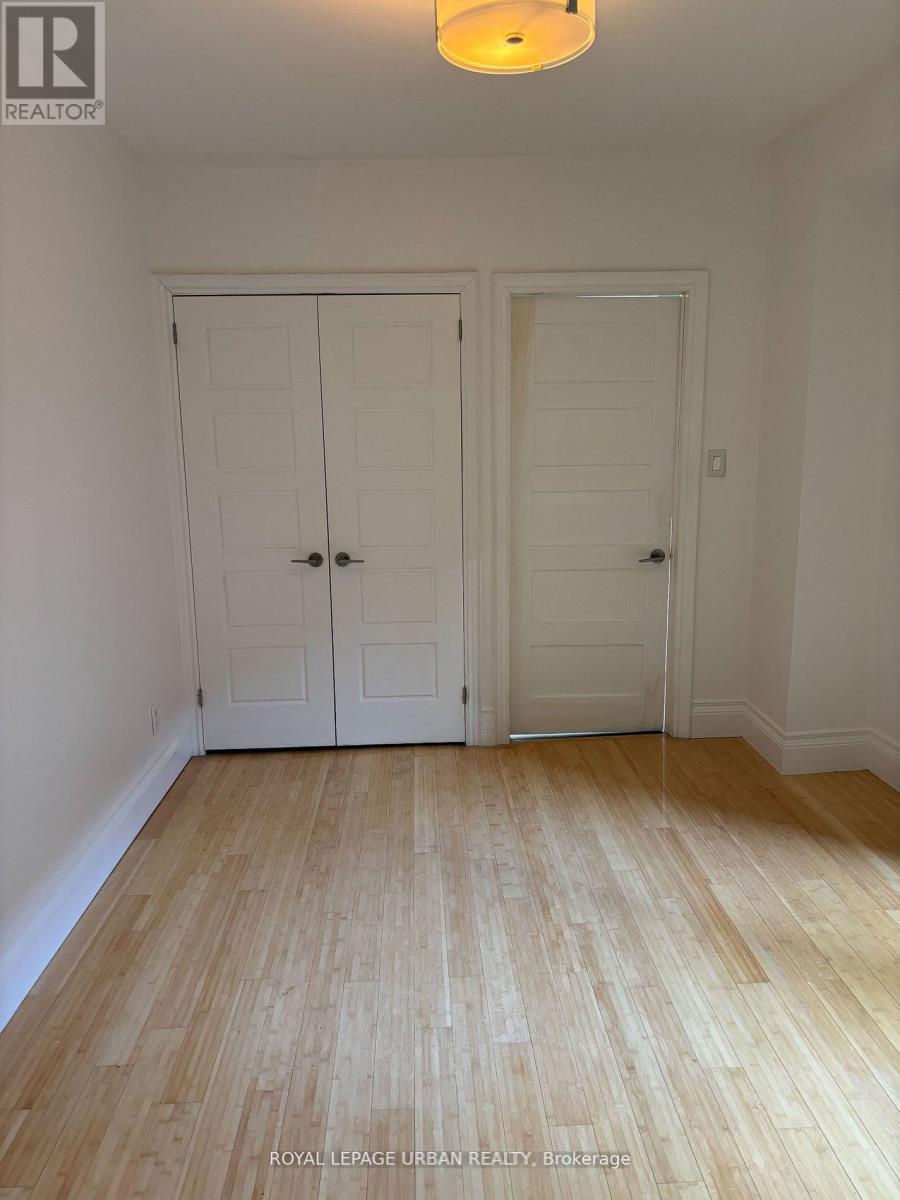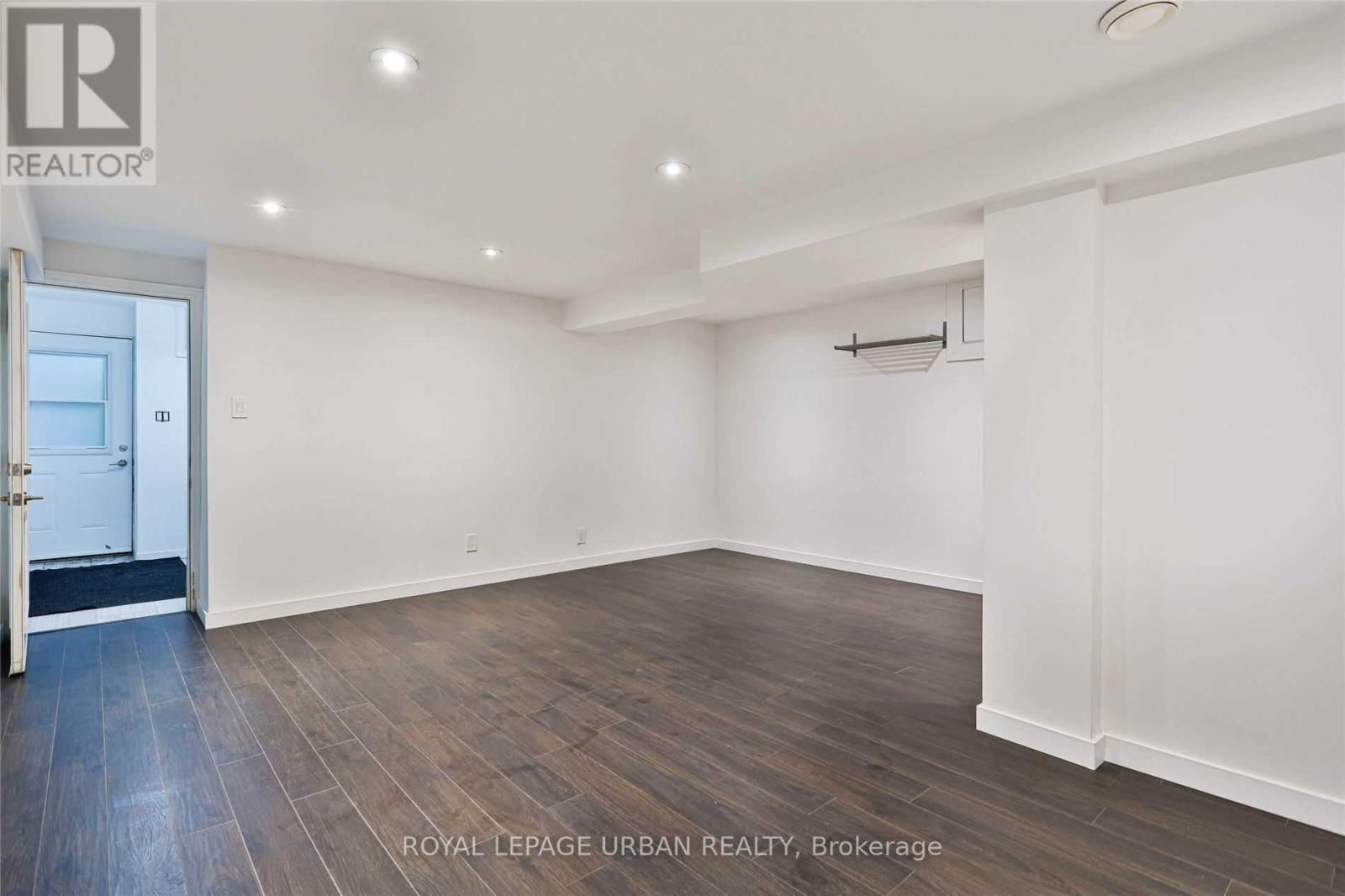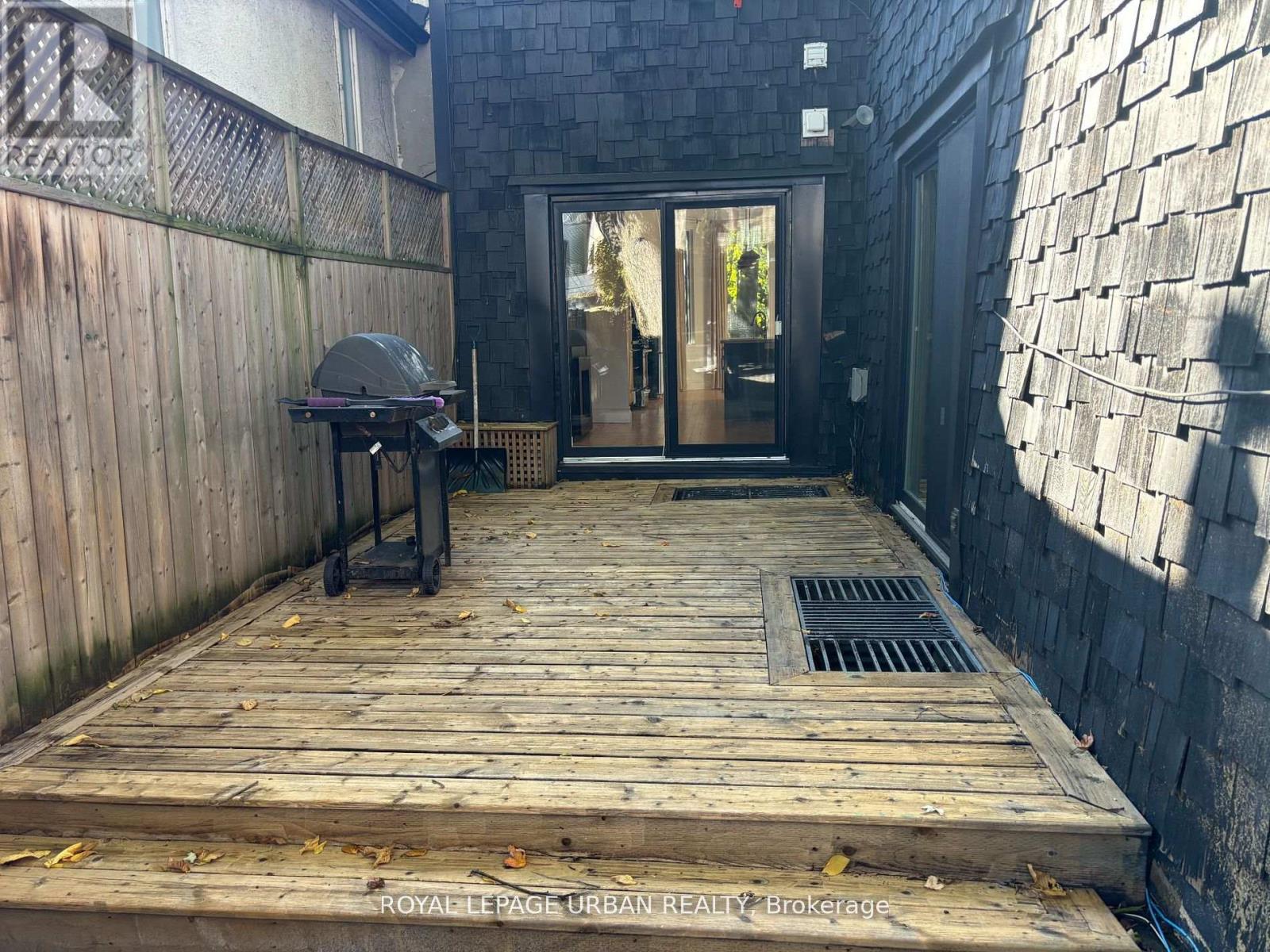323 Ontario Street Toronto, Ontario M5A 2V8
$2,499,000
Spectacular Renovated Cabbagetown Victorian Duplex With High End Finishes. Featuring 10Ft Ceilings & Natural Bamboo Flooring Throughout & Beautiful Kitchens With Quartz Counters. 3 Luxurious Spa Baths, 7.5' Underpinned Basement With A Separate Front Walkout & Private Oasis Garden. Oversized Double Garage. Fantastic Investment Property Or Live In One Unit & Collect Rent From The Other. **** EXTRAS **** Two Stainless Steel Double Door Fridge, Gas Stove, B/I Dishwasher, O/Head Exhaust Hood Fan, 3 Sets Of Stacking Washer & Dryer. All Window Coverings. All Designer Light Fixtures. Cac, Furnace , Tankless Hw/2012. Roof/09, 200 Amp Service. (id:24801)
Property Details
| MLS® Number | C11935310 |
| Property Type | Single Family |
| Community Name | Moss Park |
| Features | Lane, Carpet Free |
| Parking Space Total | 4 |
Building
| Bathroom Total | 3 |
| Bedrooms Above Ground | 5 |
| Bedrooms Below Ground | 2 |
| Bedrooms Total | 7 |
| Basement Development | Finished |
| Basement Features | Apartment In Basement, Walk Out |
| Basement Type | N/a (finished) |
| Cooling Type | Central Air Conditioning |
| Exterior Finish | Brick, Shingles |
| Fireplace Present | Yes |
| Flooring Type | Ceramic, Hardwood |
| Foundation Type | Unknown |
| Heating Fuel | Natural Gas |
| Heating Type | Forced Air |
| Stories Total | 2 |
| Size Interior | 2,000 - 2,500 Ft2 |
| Type | Duplex |
| Utility Water | Municipal Water |
Parking
| Detached Garage |
Land
| Acreage | No |
| Sewer | Sanitary Sewer |
| Size Depth | 122 Ft |
| Size Frontage | 25 Ft |
| Size Irregular | 25 X 122 Ft |
| Size Total Text | 25 X 122 Ft |
Rooms
| Level | Type | Length | Width | Dimensions |
|---|---|---|---|---|
| Second Level | Kitchen | 4.03 m | 6.04 m | 4.03 m x 6.04 m |
| Second Level | Living Room | 2.68 m | 3.98 m | 2.68 m x 3.98 m |
| Second Level | Bedroom | 3.29 m | 4.46 m | 3.29 m x 4.46 m |
| Second Level | Bedroom | 2.61 m | 2.86 m | 2.61 m x 2.86 m |
| Basement | Foyer | 2.1 m | 3.56 m | 2.1 m x 3.56 m |
| Basement | Family Room | 5.17 m | 5.43 m | 5.17 m x 5.43 m |
| Basement | Bedroom | 4.46 m | 3.67 m | 4.46 m x 3.67 m |
| Main Level | Kitchen | 5.3 m | 3.6 m | 5.3 m x 3.6 m |
| Main Level | Living Room | 3.93 m | 3.88 m | 3.93 m x 3.88 m |
| Main Level | Bedroom | 4.66 m | 3.02 m | 4.66 m x 3.02 m |
| Main Level | Office | 3.05 m | 4.09 m | 3.05 m x 4.09 m |
| Main Level | Other | 2.68 m | 1.72 m | 2.68 m x 1.72 m |
https://www.realtor.ca/real-estate/27829608/323-ontario-street-toronto-moss-park-moss-park
Contact Us
Contact us for more information
Tom Mintsopoulos
Salesperson
840 Pape Avenue
Toronto, Ontario M4K 3T6
(416) 461-9900
(416) 461-9270










































