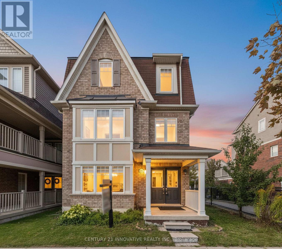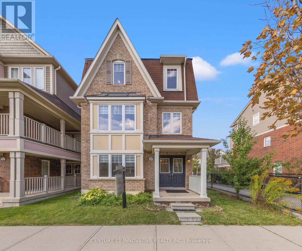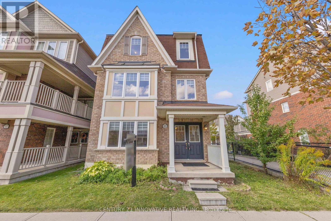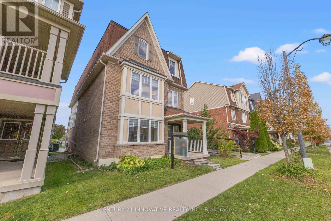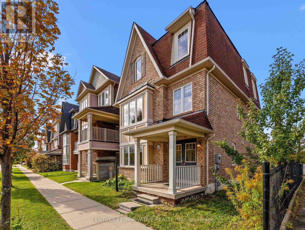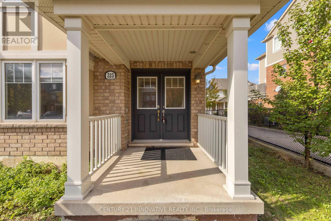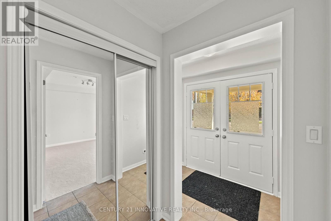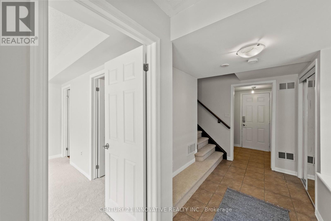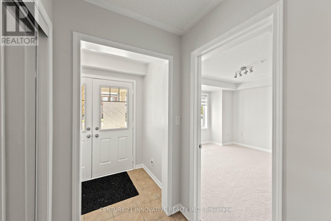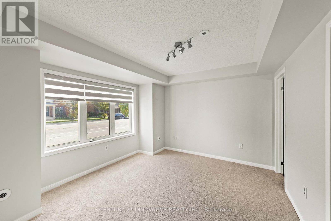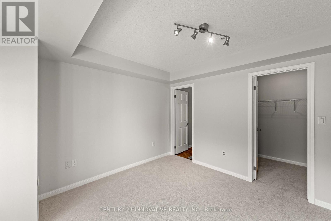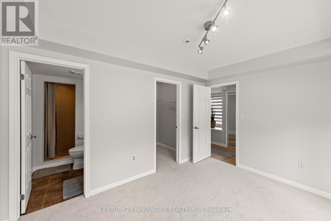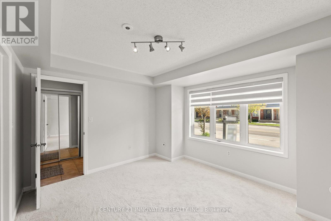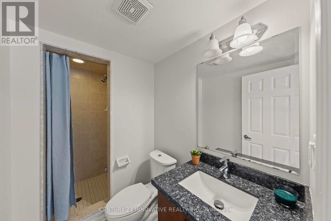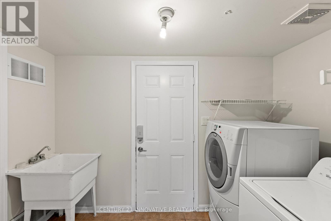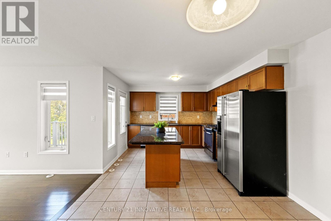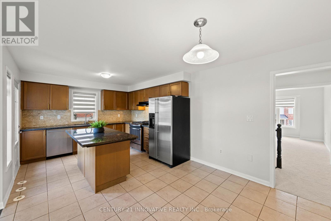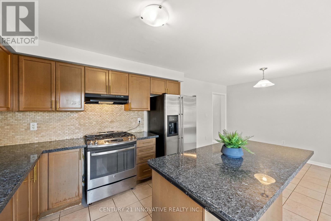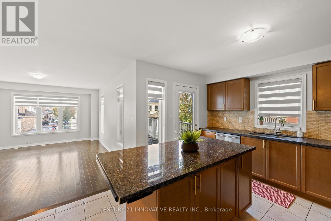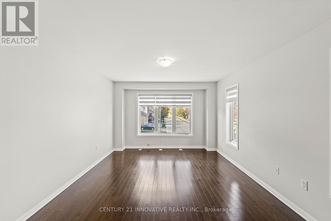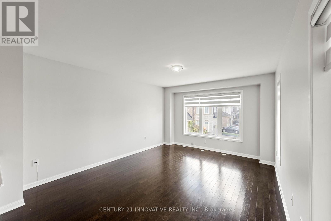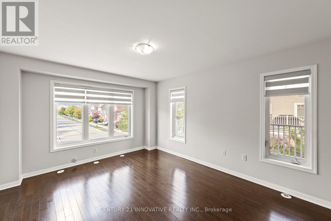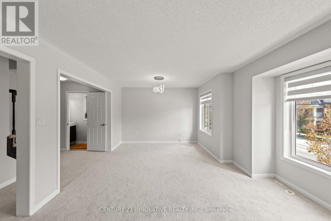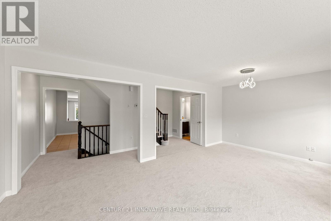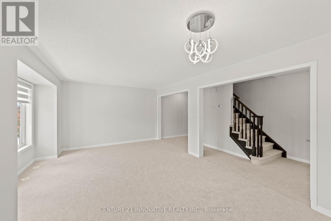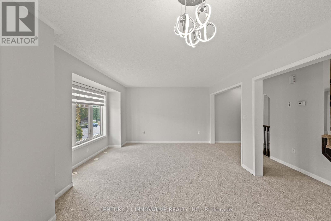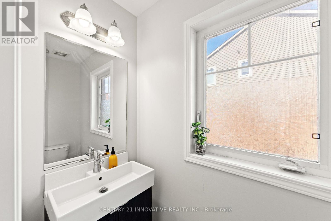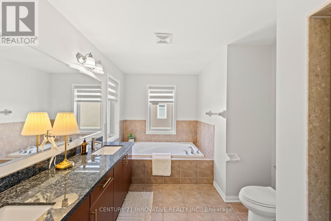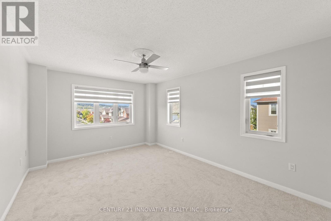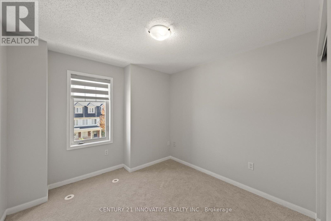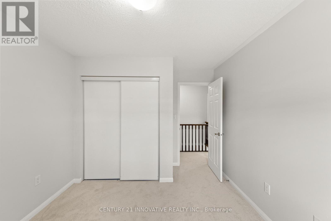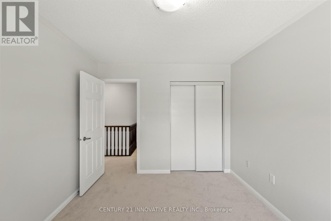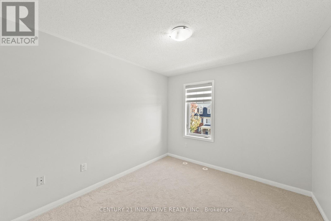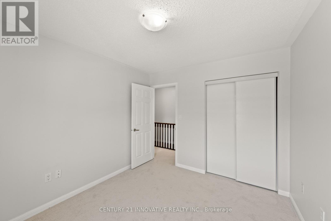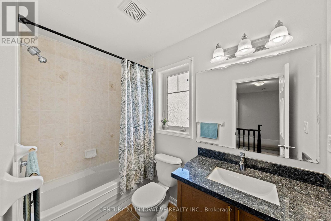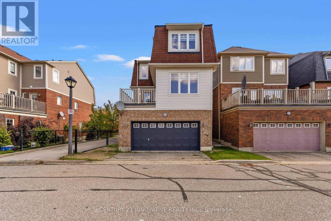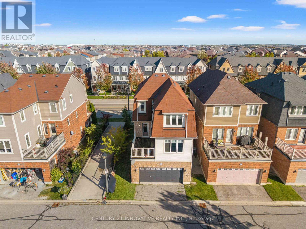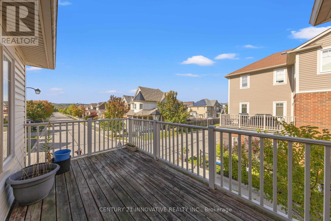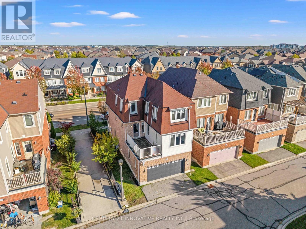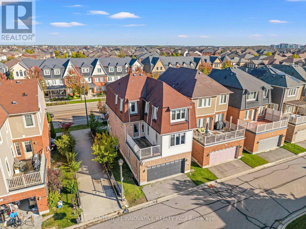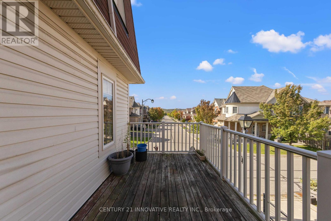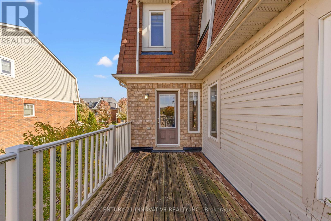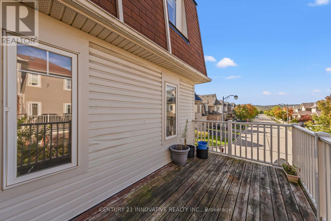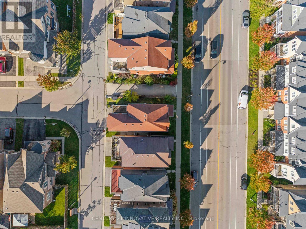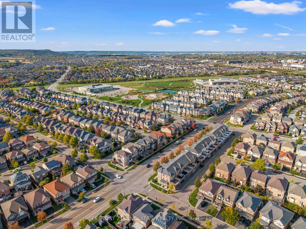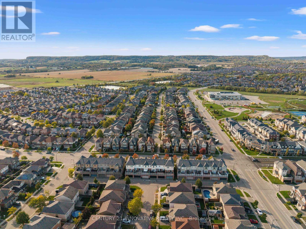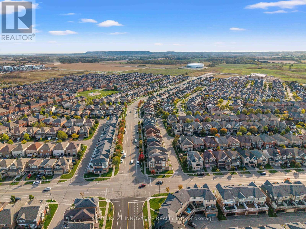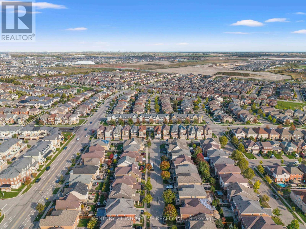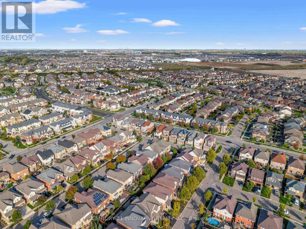323 Dymott Avenue Milton, Ontario L9T 0Z4
$1,049,000
Welcome to 323 Dymott Avenue detached, three-storey home on a 32.32 x 60.70 lot in family-friendly Harrison, offering a flexible layout and room to grow. With over 2000 sqft of living space, this plan delivers multiple living zones: a ground-level flex room (ideal home office/guest suite/in-law suite), an airy open-concept main living floor perfect for entertaining, and a private bedroom level up top. Outdoors, enjoy a low-maintenance lot and a streetscape surrounded by parks, trails, and the Escarpment. Minutes to schools, transit, shopping, the Mattamy National Cycling Centre, and the future Milton Education Village its the lifestyle Harrison is known for. Close to neighborhood schools and everyday amenities; quick hop to the Velodrome and the planned Education Village. Live steps from green space with convenient access across Milton. Harrison is celebrated for its outdoor lifestyle and family focus exactly why homes here are so sought-after. Harrison community: parks, walking trails, Escarpment setting; improving access with the Tremaine/401 interchange area improvements. (id:24801)
Property Details
| MLS® Number | W12461820 |
| Property Type | Single Family |
| Community Name | 1033 - HA Harrison |
| Equipment Type | Water Heater |
| Parking Space Total | 3 |
| Rental Equipment Type | Water Heater |
| Structure | Porch, Patio(s) |
Building
| Bathroom Total | 4 |
| Bedrooms Above Ground | 4 |
| Bedrooms Total | 4 |
| Age | 16 To 30 Years |
| Appliances | Water Heater - Tankless, Dryer, Microwave, Stove, Washer, Window Coverings, Refrigerator |
| Basement Type | None |
| Construction Style Attachment | Detached |
| Cooling Type | Central Air Conditioning |
| Exterior Finish | Brick Facing |
| Flooring Type | Hardwood, Ceramic, Carpeted |
| Foundation Type | Concrete |
| Half Bath Total | 1 |
| Heating Fuel | Natural Gas |
| Heating Type | Forced Air |
| Stories Total | 3 |
| Size Interior | 2,000 - 2,500 Ft2 |
| Type | House |
| Utility Water | Municipal Water |
Parking
| Attached Garage | |
| Garage |
Land
| Acreage | No |
| Sewer | Sanitary Sewer |
| Size Depth | 60 Ft ,9 In |
| Size Frontage | 32 Ft ,4 In |
| Size Irregular | 32.4 X 60.8 Ft |
| Size Total Text | 32.4 X 60.8 Ft |
Rooms
| Level | Type | Length | Width | Dimensions |
|---|---|---|---|---|
| Second Level | Family Room | 3.66 m | 4.64 m | 3.66 m x 4.64 m |
| Second Level | Kitchen | 6.16 m | 3.54 m | 6.16 m x 3.54 m |
| Second Level | Eating Area | 6.16 m | 3.54 m | 6.16 m x 3.54 m |
| Second Level | Living Room | 6.16 m | 3.66 m | 6.16 m x 3.66 m |
| Second Level | Dining Room | 6.16 m | 3.66 m | 6.16 m x 3.66 m |
| Third Level | Primary Bedroom | 4.73 m | 3.54 m | 4.73 m x 3.54 m |
| Third Level | Bedroom 2 | 3.05 m | 3.05 m | 3.05 m x 3.05 m |
| Third Level | Bedroom 3 | 3.02 m | 3.48 m | 3.02 m x 3.48 m |
| Ground Level | Bedroom 4 | 3.97 m | 3.54 m | 3.97 m x 3.54 m |
https://www.realtor.ca/real-estate/28988514/323-dymott-avenue-milton-ha-harrison-1033-ha-harrison
Contact Us
Contact us for more information
Waleed Ahmad Khan
Broker
www.wkrealty.com/
www.facebook.com/wkrealty
www.linkedin.com/in/waleedk/
2855 Markham Rd #300
Toronto, Ontario M1X 0C3
(416) 298-8383
(416) 298-8303
www.c21innovativerealty.com/


