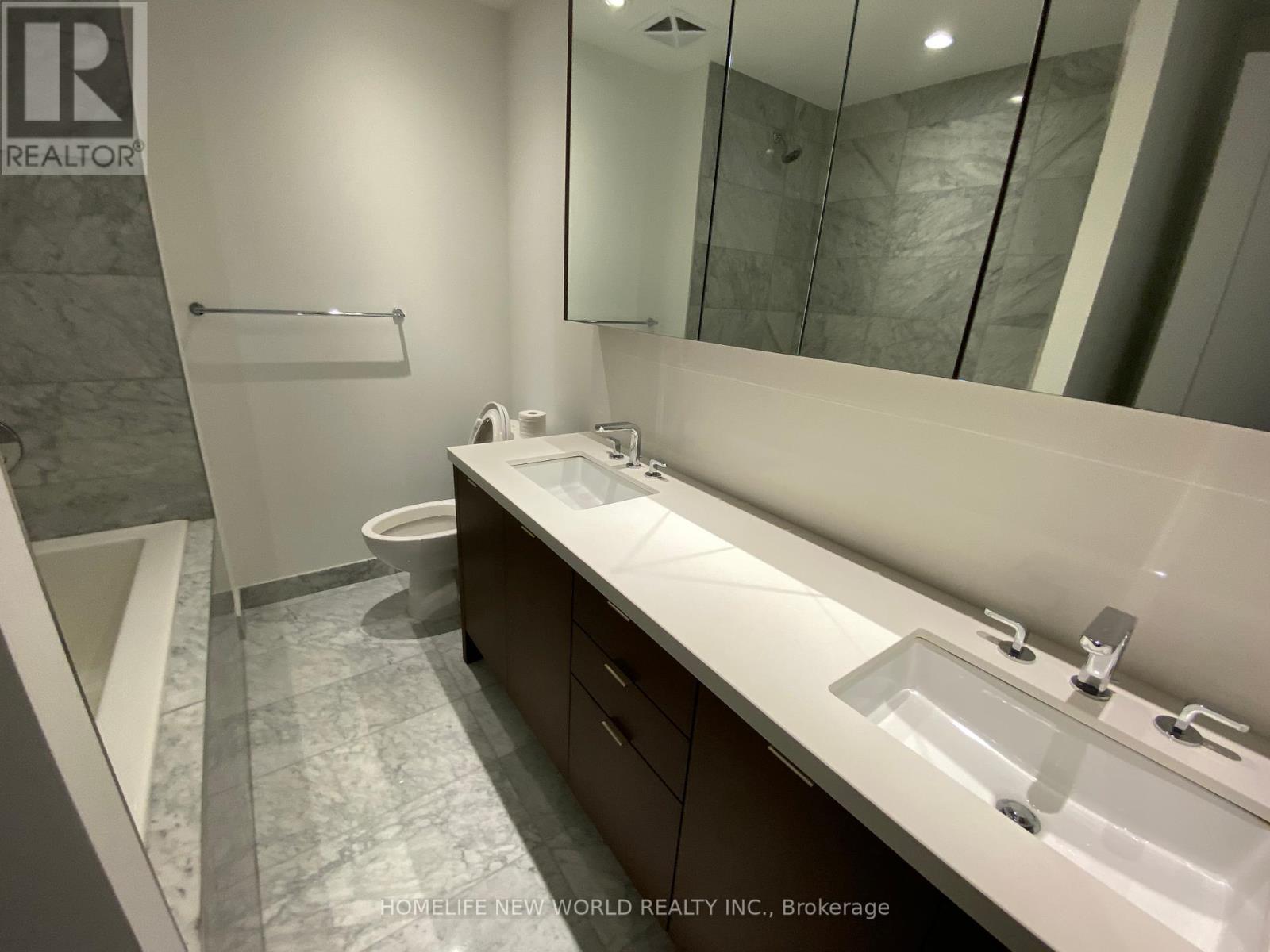323 - 55 Merchants' Wharf Toronto, Ontario M5A 0P2
$4,500 Monthly
Aqualina At Bayside! Luxury Waterfront Condo Built By Tridel! Stunning 2 Bedroom Design With Excellent Layout, Perfect Lake View In Every Room* Enjoy Sunrises & Sailboats From The Balcony* Open-Concept Living/Dining Area & Gourmet Kitchen With Centre Island, Granite Counters & Integrated Stainless Appliances* Soaring Ceilings, Custom Draperies & Wood Floors Throughout* Parking/Locker/Internet Included. Close Proximity To Harbour Front, Access To Boardwalk, Activities At Sugar Beach And Ferry Terminal. Steps Away From St. Laurence Market & The Distillery. **** EXTRAS **** Magnificent Lake View. 1 Parking And 1 Locker Included. Hardwood Floor Throughout. Built-In Stainless Steel Kitchen Appliances. Electric Ceramic Cooktop. Amenities Including Concierge, Fitness Centre, Bbq, Infinity Swimming Pool And More! (id:24801)
Property Details
| MLS® Number | C11824535 |
| Property Type | Single Family |
| Community Name | Waterfront Communities C8 |
| Amenities Near By | Park, Public Transit |
| Community Features | Pet Restrictions |
| Features | Balcony |
| Parking Space Total | 1 |
| View Type | View |
Building
| Bathroom Total | 2 |
| Bedrooms Above Ground | 2 |
| Bedrooms Total | 2 |
| Amenities | Security/concierge, Exercise Centre, Recreation Centre, Party Room, Visitor Parking, Storage - Locker |
| Appliances | Oven - Built-in |
| Cooling Type | Central Air Conditioning |
| Exterior Finish | Concrete |
| Fire Protection | Security System |
| Flooring Type | Laminate |
| Heating Fuel | Natural Gas |
| Heating Type | Forced Air |
| Size Interior | 900 - 999 Ft2 |
| Type | Apartment |
Land
| Acreage | No |
| Land Amenities | Park, Public Transit |
| Surface Water | Lake/pond |
Rooms
| Level | Type | Length | Width | Dimensions |
|---|---|---|---|---|
| Ground Level | Living Room | 5.57 m | 5.3 m | 5.57 m x 5.3 m |
| Ground Level | Dining Room | 5.57 m | 5.3 m | 5.57 m x 5.3 m |
| Ground Level | Kitchen | 5.57 m | 5.3 m | 5.57 m x 5.3 m |
| Ground Level | Primary Bedroom | 3.9 m | 3.84 m | 3.9 m x 3.84 m |
| Ground Level | Bedroom 2 | 3.66 m | 3.35 m | 3.66 m x 3.35 m |
Contact Us
Contact us for more information
Carrie Wang
Salesperson
201 Consumers Rd., Ste. 205
Toronto, Ontario M2J 4G8
(416) 490-1177
(416) 490-1928
www.homelifenewworld.com/


























