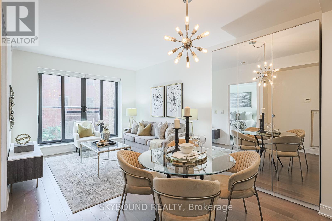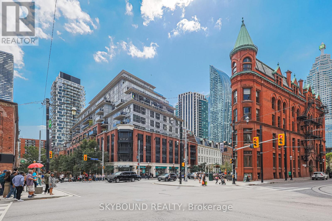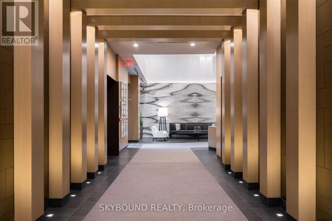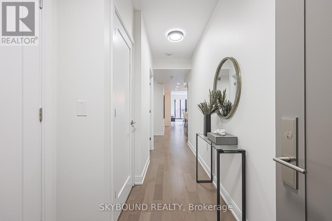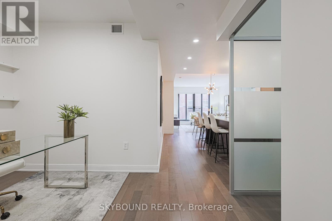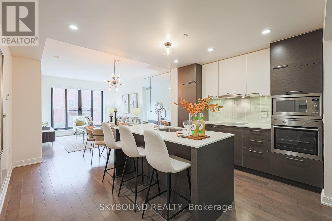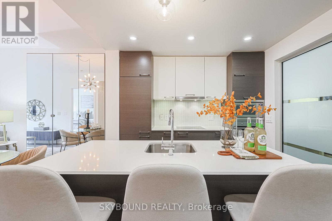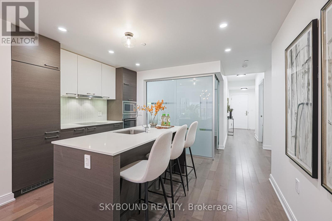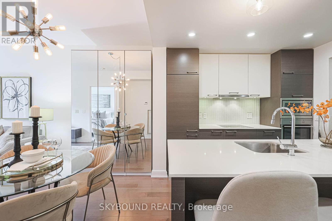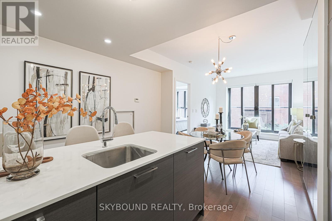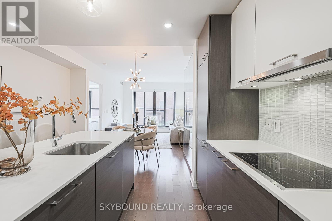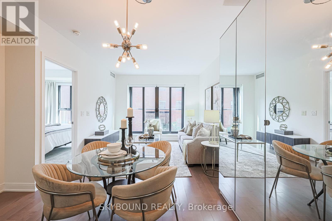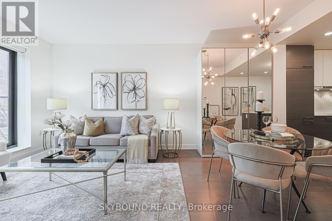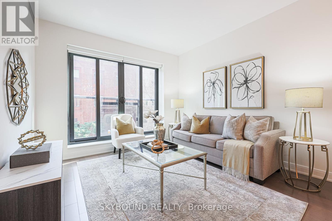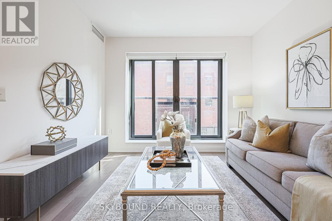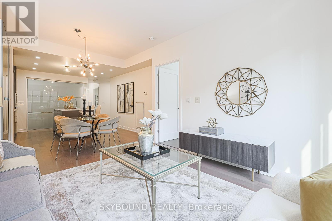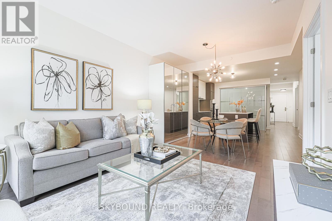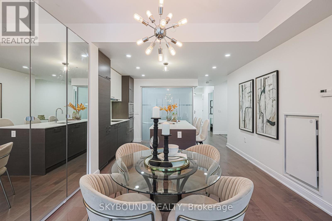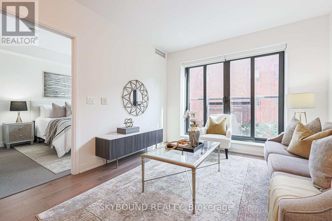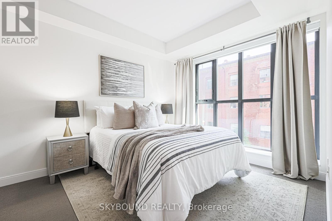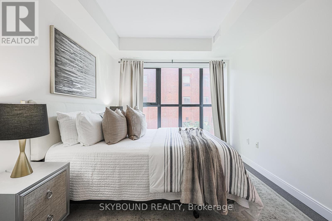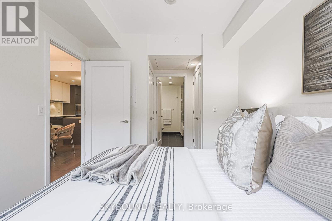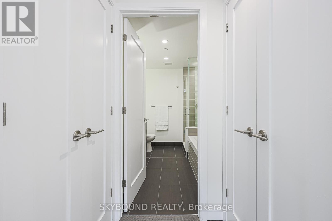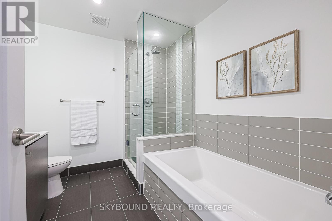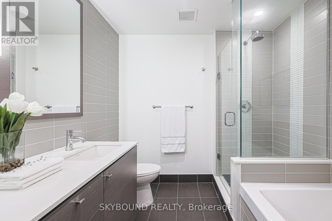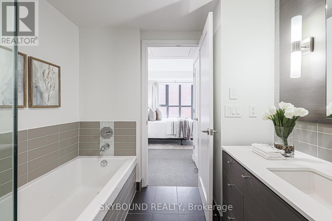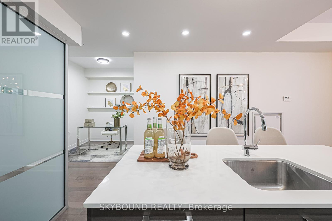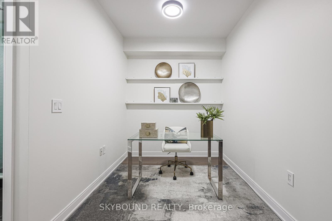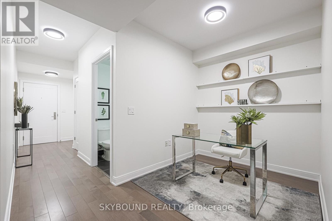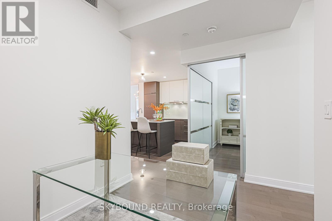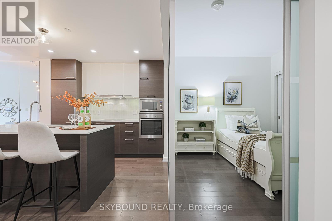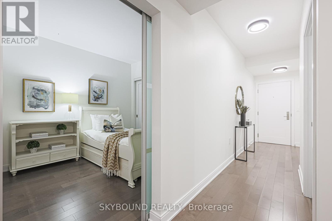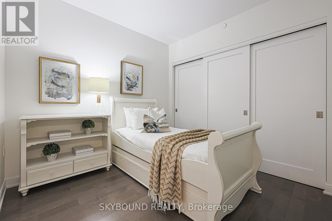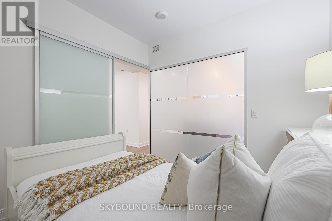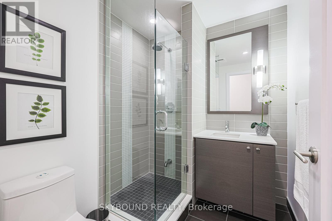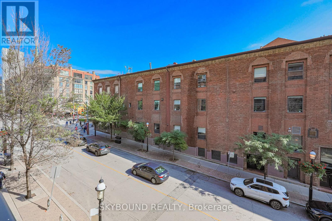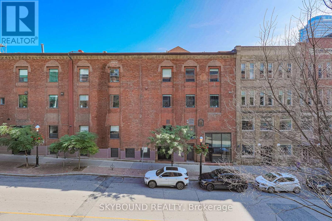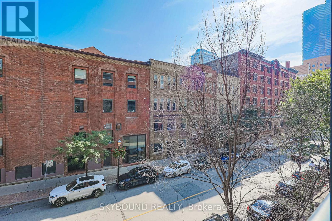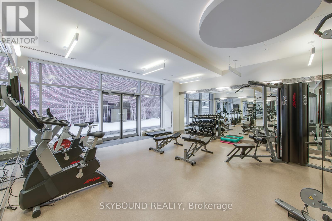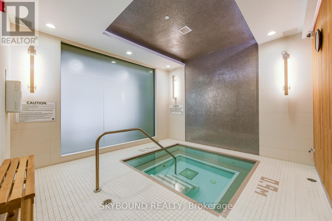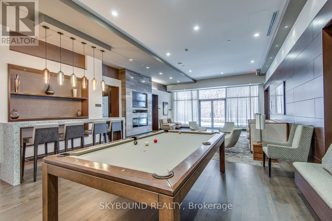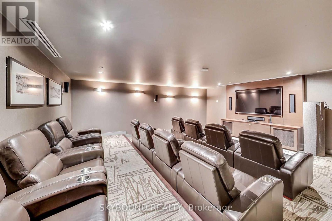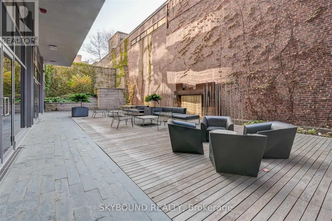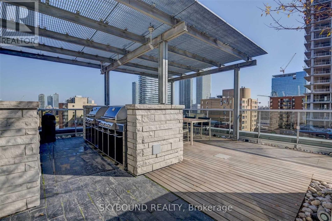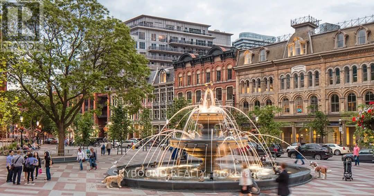323 - 55 Front Street E Toronto, Ontario M5E 0A7
$1,149,900Maintenance, Heat, Common Area Maintenance, Parking, Insurance
$806.96 Monthly
Maintenance, Heat, Common Area Maintenance, Parking, Insurance
$806.96 MonthlyWelcome to The Berczy! Highly-coveted boutique luxury living in the heart of the St Lawrence Market neighbourhood. This elegant 2 bedroom + den, 2 bath suite features just shy of 1000 sq ft of living space in one of the most sought-after buildings in the city, with a Juliette balcony overlooking the historic charm of Old Town Toronto. A spacious, deep layout with 9' ceilings, engineered hardwood flooring, and a European-inspired kitchen with integrated appliances (paneled Liebherr fridge/freezer, AEG glass cooktop, AEG built-in oven, paneled AEG dishwasher, and built-in microwave), quartz counters, and a large island perfect for entertaining. A serene primary bedroom with double closets and ensuite bath with separate soaker tub, a large guest bedroom with a triple-width closet, and an additional 3-piece guest bathroom. Plus a large den perfect for that home office. ** Includes 1 owned parking space and 1 large storage locker ** Fantastic building amenities: 24-hr concierge, gym, party room, media room, hot tub, sauna, steam room, roof deck with BBQs, private courtyard, pet wash station, visitor parking, and two guest suites. Welcome home. (id:24801)
Property Details
| MLS® Number | C12431952 |
| Property Type | Single Family |
| Community Name | Waterfront Communities C8 |
| Amenities Near By | Park, Place Of Worship, Schools, Public Transit |
| Community Features | Pet Restrictions |
| Features | Balcony |
| Parking Space Total | 1 |
| View Type | City View |
Building
| Bathroom Total | 2 |
| Bedrooms Above Ground | 2 |
| Bedrooms Below Ground | 1 |
| Bedrooms Total | 3 |
| Amenities | Security/concierge, Exercise Centre, Party Room, Visitor Parking, Separate Electricity Meters, Storage - Locker |
| Cooling Type | Central Air Conditioning |
| Exterior Finish | Brick, Concrete |
| Fire Protection | Monitored Alarm, Smoke Detectors |
| Flooring Type | Hardwood, Carpeted |
| Heating Fuel | Natural Gas |
| Heating Type | Heat Pump |
| Size Interior | 900 - 999 Ft2 |
| Type | Apartment |
Parking
| Underground | |
| Garage |
Land
| Acreage | No |
| Land Amenities | Park, Place Of Worship, Schools, Public Transit |
Rooms
| Level | Type | Length | Width | Dimensions |
|---|---|---|---|---|
| Main Level | Living Room | 5.46 m | 3.43 m | 5.46 m x 3.43 m |
| Main Level | Dining Room | 5.46 m | 3.43 m | 5.46 m x 3.43 m |
| Main Level | Kitchen | 3.02 m | 2.44 m | 3.02 m x 2.44 m |
| Main Level | Primary Bedroom | 3.84 m | 3 m | 3.84 m x 3 m |
| Main Level | Bedroom 2 | 3.05 m | 2.92 m | 3.05 m x 2.92 m |
| Main Level | Den | 2.34 m | 2.41 m | 2.34 m x 2.41 m |
Contact Us
Contact us for more information
Adil Dharssi
Salesperson
www.adilknowscondos.com/
760 Pape Avenue
Toronto, Ontario M4K 3T2
(416) 900-6566
www.skyboundrealty.com/


