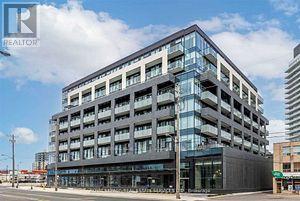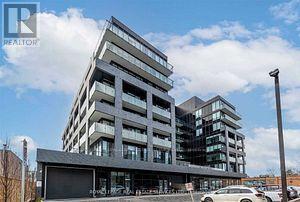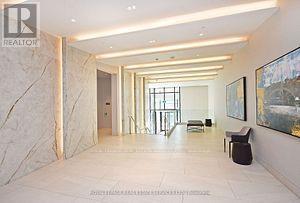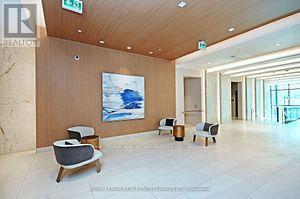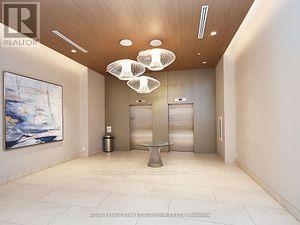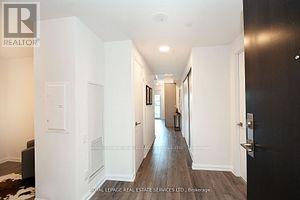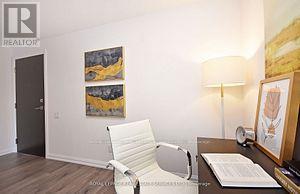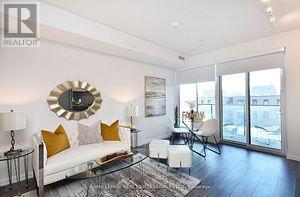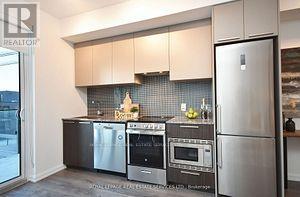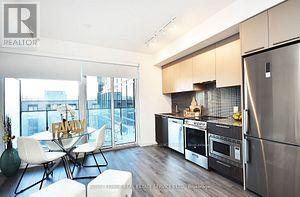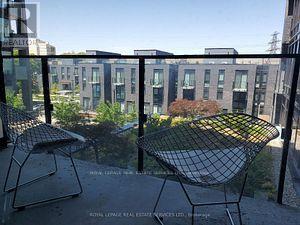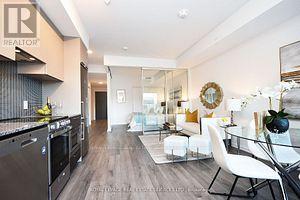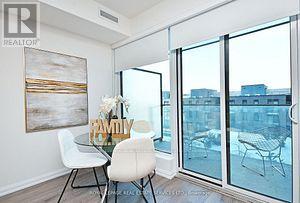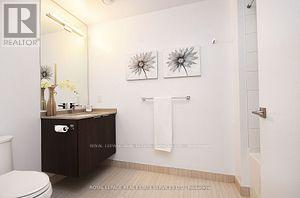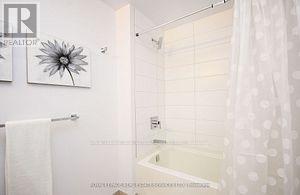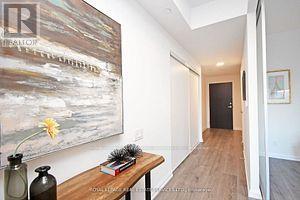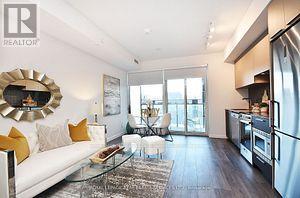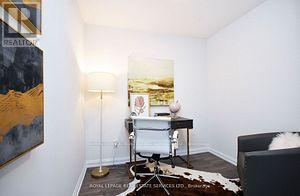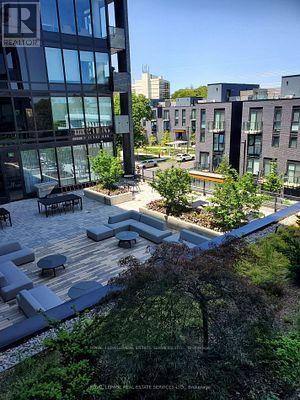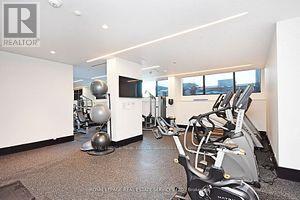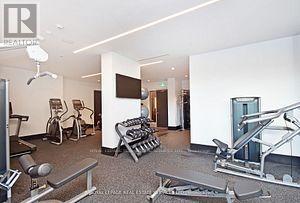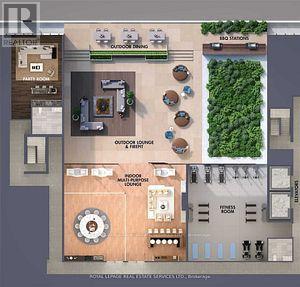323 - 4208 Dundas Street W Toronto, Ontario M8X 1Y6
$599,900Maintenance,
$493.76 Monthly
Maintenance,
$493.76 MonthlyATTENTION FIRST TIME BUYERS, INVESTORS, THIS ONE BDRM+ DEN (CAN BE 2ND BDRM)IN HIGHLY SOUGHT AFTER KINGSWAY NEIGHBOURHOOD OFFERS; OPEN CONCEPT LIVING, DINING ROOM AND KITCHEN WITH BUILT IN STAINLESS STEEL APPLIANCES, WIDE PLANK LAMINATE FLOORING THROUGHOUT. WALK OUT TO A PRIVATE BALCONY. ENSUITE LAUNDRY WITH STACKED WASHER/DRYER. ONE PARKING SPOT & LOCKER INCLUDED. STEP OUT TO TRAILS, PUBLIC TRANSIT, SHOPPING. MINUTES TO DOWNTOWN & MAJOR HWYS. **** EXTRAS **** AMENITIES: OUTDOOR TERRACE WITH LOUNGE SETTING, DINING TABLES & BBQ STATION, FITNESS CENTRE, MULTIPURPOSE LOUNGE WITH BAR, FORMAL DINING WITH KITCHEN AND PARTY ROOM WITH CASUAL DINING AND LOUNGE SEATING - VISITOR PARKING AND MORE! (id:24801)
Property Details
| MLS® Number | W8216274 |
| Property Type | Single Family |
| Community Name | Edenbridge-Humber Valley |
| Amenities Near By | Park, Public Transit |
| Community Features | Pet Restrictions |
| Features | Balcony |
| Parking Space Total | 1 |
Building
| Bathroom Total | 1 |
| Bedrooms Above Ground | 1 |
| Bedrooms Below Ground | 1 |
| Bedrooms Total | 2 |
| Amenities | Exercise Centre, Party Room, Visitor Parking, Storage - Locker |
| Appliances | Dryer, Washer |
| Cooling Type | Central Air Conditioning |
| Exterior Finish | Concrete |
| Heating Fuel | Natural Gas |
| Heating Type | Forced Air |
| Type | Apartment |
Parking
| Underground |
Land
| Acreage | No |
| Land Amenities | Park, Public Transit |
| Surface Water | River/stream |
Rooms
| Level | Type | Length | Width | Dimensions |
|---|---|---|---|---|
| Main Level | Kitchen | 3.97 m | 4.39 m | 3.97 m x 4.39 m |
| Main Level | Living Room | 3.97 m | 4.39 m | 3.97 m x 4.39 m |
| Main Level | Dining Room | 3.97 m | 4.39 m | 3.97 m x 4.39 m |
| Main Level | Primary Bedroom | 3.05 m | 3.17 m | 3.05 m x 3.17 m |
| Main Level | Den | 2.47 m | 2.38 m | 2.47 m x 2.38 m |
| Main Level | Foyer | Measurements not available |
Interested?
Contact us for more information
Cathy May
Salesperson
https://www.cathymay.ca/

3031 Bloor St. W.
Toronto, Ontario M8X 1C5
(416) 236-1871


