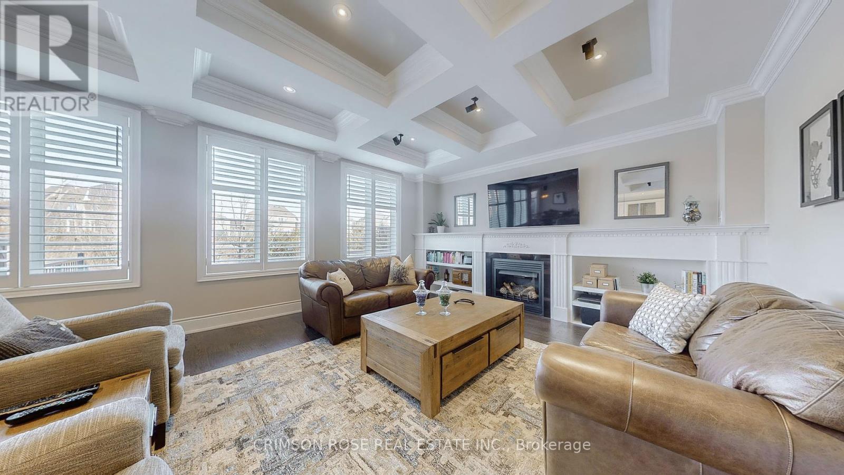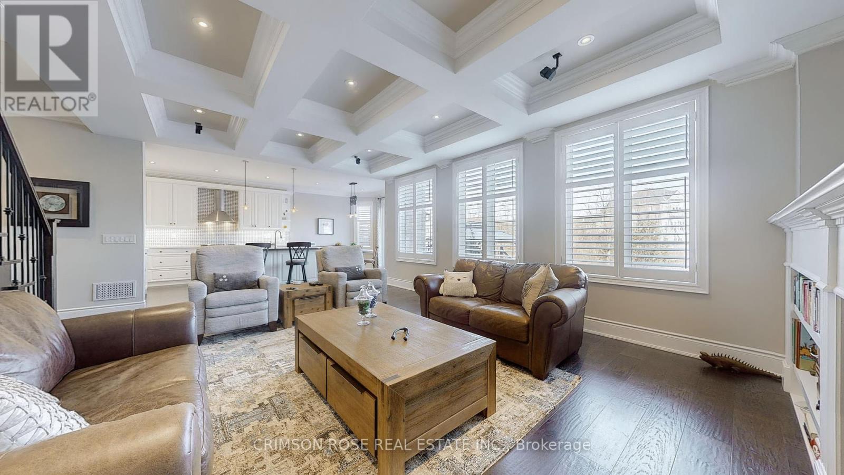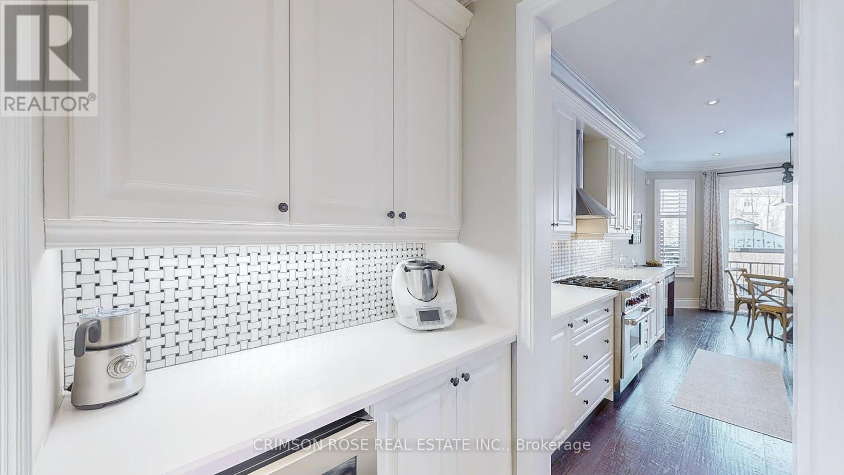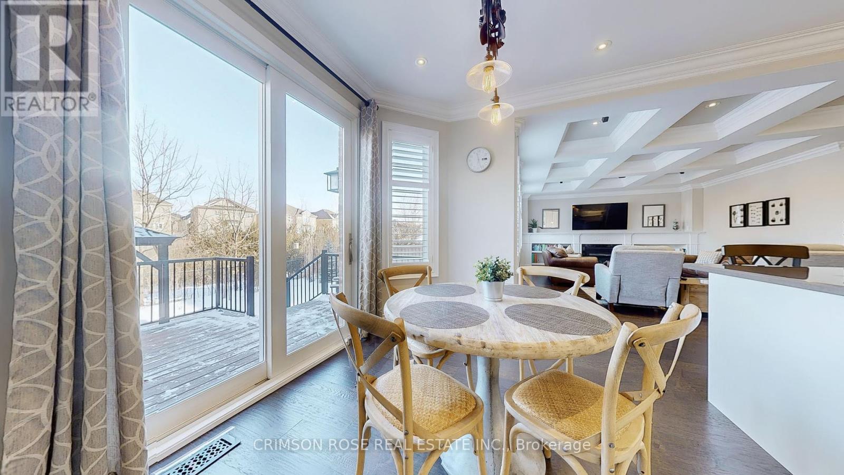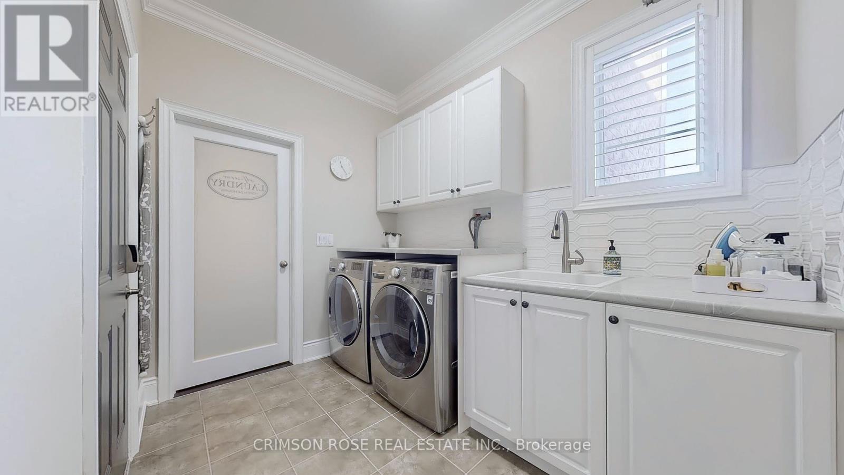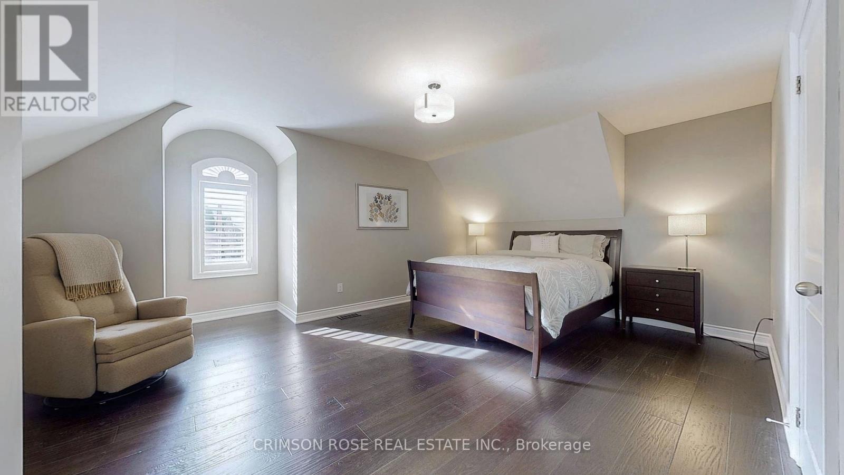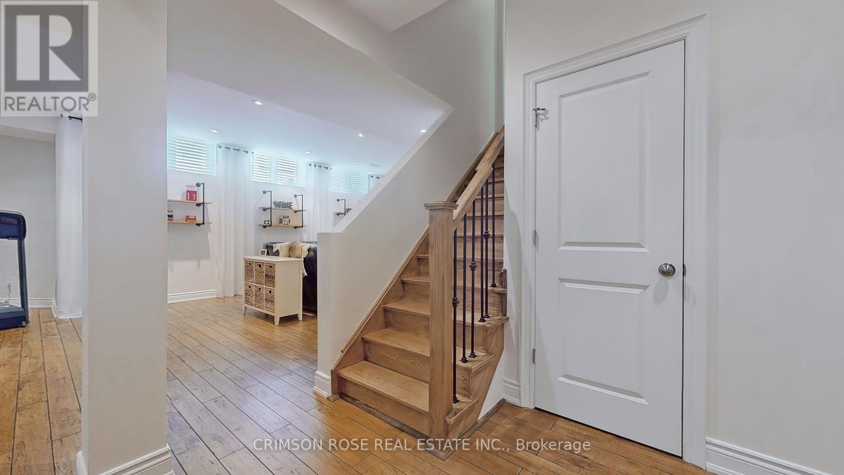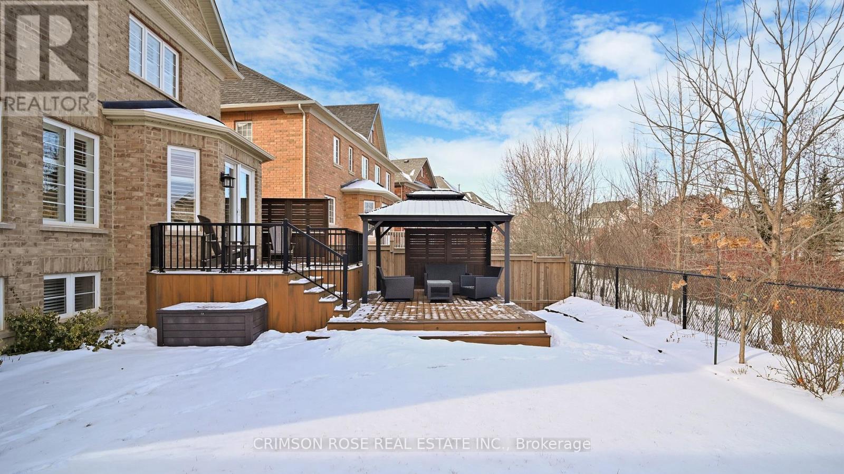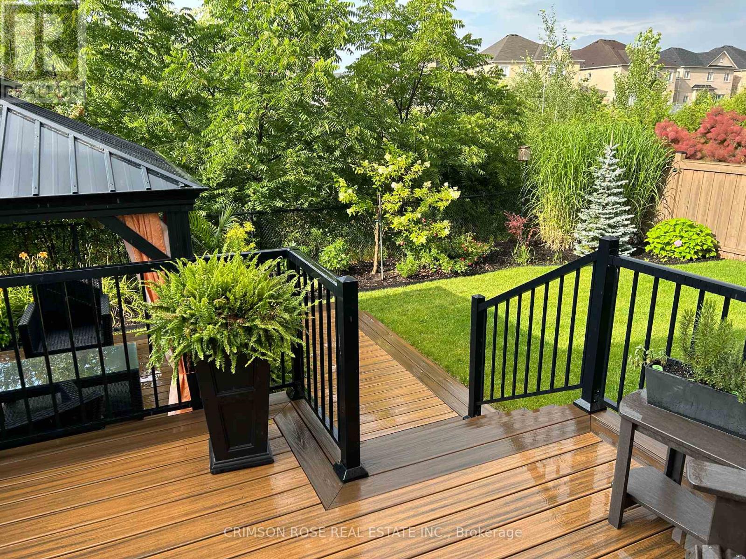3221 Trailside Drive Oakville, Ontario L6M 0N9
$2,188,000
Welcome to 3221 Trailside Drive. This immaculate 4+1 bedroom home, nestled on a premium extra-wide RAVINE lot featuring a high-end custom 2-level deck. From the moment you step inside, you'll be impressed by the numerous upgrades and attention to detail. The spacious and open-concept layout features elegant finishes throughout, with a gourmet kitchen, premium flooring, and luxurious bathrooms. The spacious family room offers a coffered ceiling and large windows overlooking the ravine. The master suite offers a luxurious 5-piece ensuite, double walk-in closets, and raised ceilings. Additional features include wide-plank hand-scraped hardwood, crown mouldings, and solid custom front door & rear sliding doors. The fully finished basement offers 9-foot ceilings, additional living space with a fifth bedroom, perfect for guests or a home office. Potential for a separate entrance. Dont miss the opportunity to make this stunning property your new home! Many extras included! **EXTRAS** Existing window coverings, Elf's, Fridge, Gas Stove, B/I Dishwasher, Microwave, Wine Fridge, Washer & Dryer, Cvac, Humidifier, Garage Door Openers And Remotes, Alarm System. (id:24801)
Property Details
| MLS® Number | W11936914 |
| Property Type | Single Family |
| Community Name | 1008 - GO Glenorchy |
| Amenities Near By | Hospital, Park, Public Transit, Schools |
| Community Features | Community Centre |
| Equipment Type | Water Heater |
| Features | Backs On Greenbelt, Conservation/green Belt, Carpet Free, Sump Pump, In-law Suite |
| Parking Space Total | 4 |
| Rental Equipment Type | Water Heater |
| Structure | Deck |
Building
| Bathroom Total | 4 |
| Bedrooms Above Ground | 4 |
| Bedrooms Below Ground | 1 |
| Bedrooms Total | 5 |
| Appliances | Garage Door Opener Remote(s), Central Vacuum, Water Heater |
| Basement Development | Finished |
| Basement Type | Full (finished) |
| Construction Style Attachment | Detached |
| Cooling Type | Central Air Conditioning, Air Exchanger |
| Exterior Finish | Stone, Stucco |
| Fire Protection | Alarm System, Monitored Alarm |
| Fireplace Present | Yes |
| Flooring Type | Hardwood |
| Foundation Type | Poured Concrete |
| Half Bath Total | 1 |
| Heating Fuel | Natural Gas |
| Heating Type | Forced Air |
| Stories Total | 2 |
| Type | House |
| Utility Water | Municipal Water |
Parking
| Attached Garage |
Land
| Acreage | No |
| Land Amenities | Hospital, Park, Public Transit, Schools |
| Landscape Features | Landscaped |
| Sewer | Sanitary Sewer |
| Size Depth | 98 Ft ,5 In |
| Size Frontage | 55 Ft ,2 In |
| Size Irregular | 55.22 X 98.43 Ft |
| Size Total Text | 55.22 X 98.43 Ft|under 1/2 Acre |
Rooms
| Level | Type | Length | Width | Dimensions |
|---|---|---|---|---|
| Second Level | Primary Bedroom | 5.28 m | 4.27 m | 5.28 m x 4.27 m |
| Second Level | Bedroom 2 | 5.51 m | 3.91 m | 5.51 m x 3.91 m |
| Second Level | Bedroom 3 | 4.37 m | 3.3 m | 4.37 m x 3.3 m |
| Second Level | Bedroom 4 | 3.66 m | 3.35 m | 3.66 m x 3.35 m |
| Basement | Recreational, Games Room | 9.75 m | 4.27 m | 9.75 m x 4.27 m |
| Basement | Bedroom 5 | 4.27 m | 3.5 m | 4.27 m x 3.5 m |
| Main Level | Living Room | 6.1 m | 3.5 m | 6.1 m x 3.5 m |
| Main Level | Dining Room | 6.1 m | 3.68 m | 6.1 m x 3.68 m |
| Main Level | Kitchen | 4.6 m | 3.68 m | 4.6 m x 3.68 m |
| Main Level | Family Room | 6.32 m | 4.55 m | 6.32 m x 4.55 m |
| Main Level | Eating Area | 3.68 m | 2.79 m | 3.68 m x 2.79 m |
Contact Us
Contact us for more information
Kash Gilani
Salesperson
217 Speers Rd #4
Oakville, Ontario L6K 0J3
(905) 208-1000
(905) 802-8000
www.crimsonrealty.ca/




