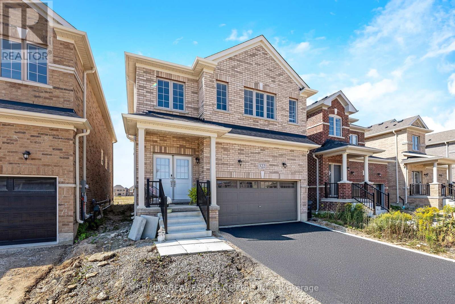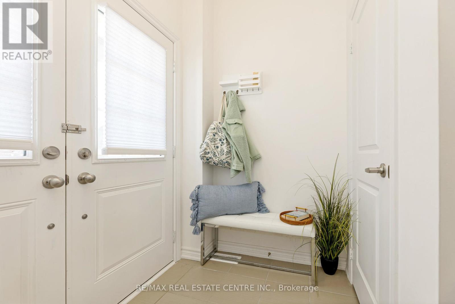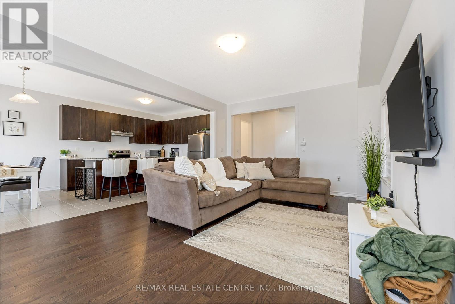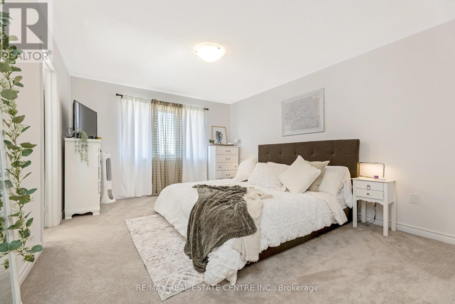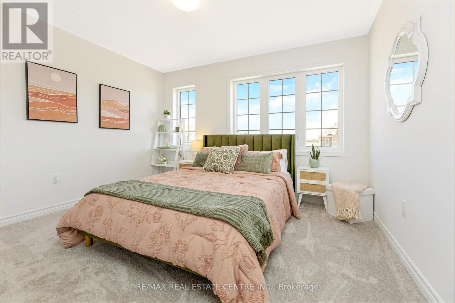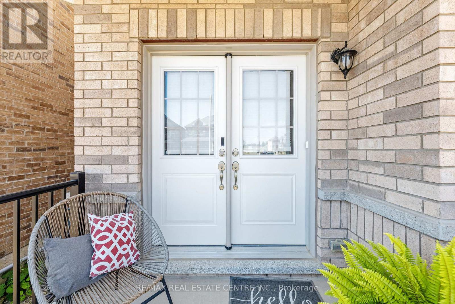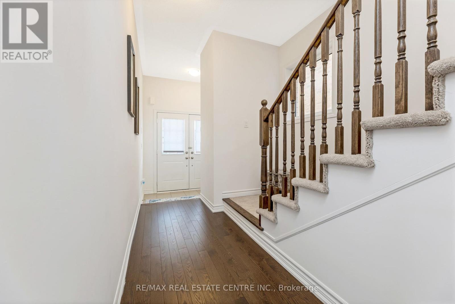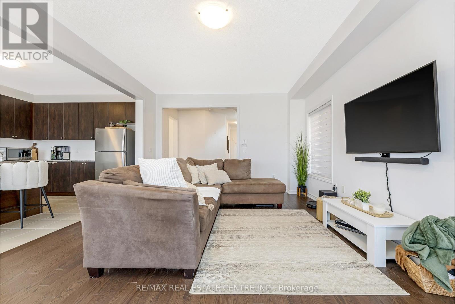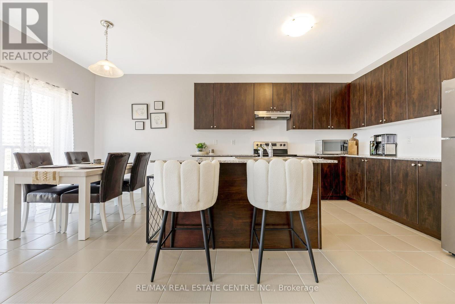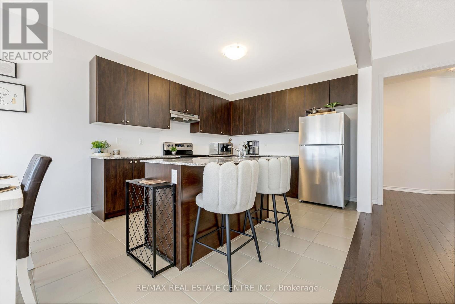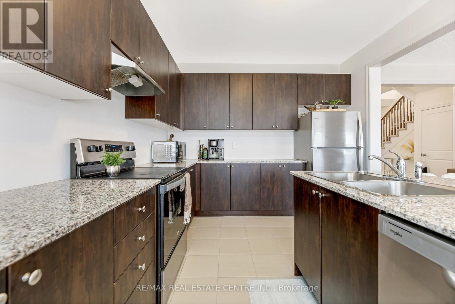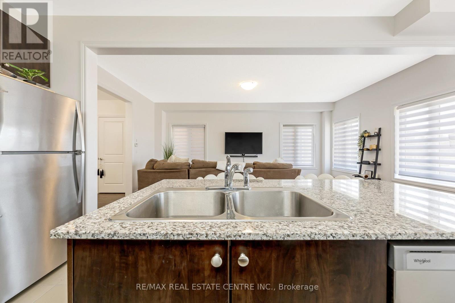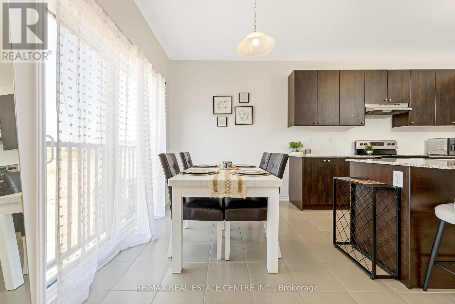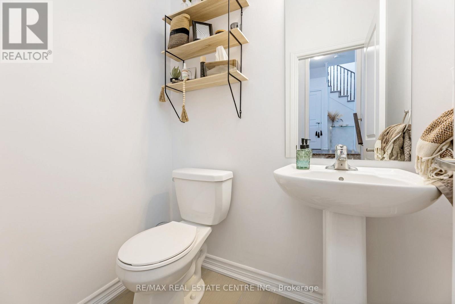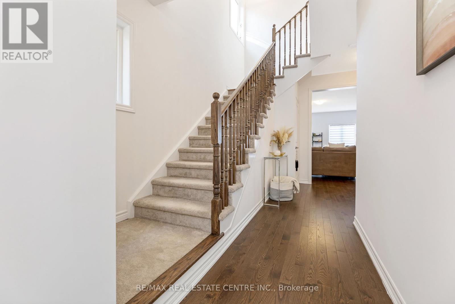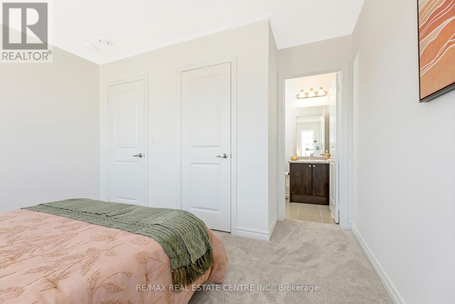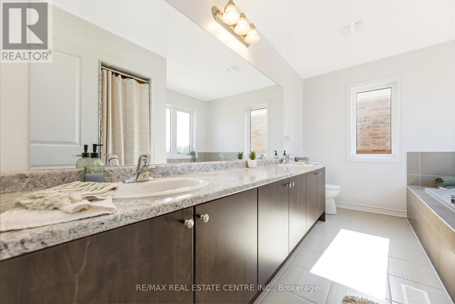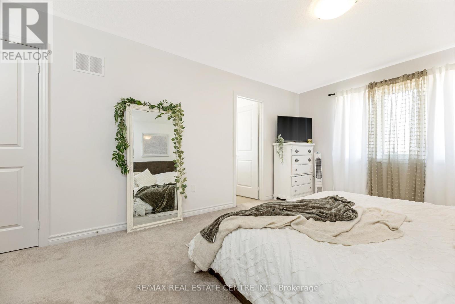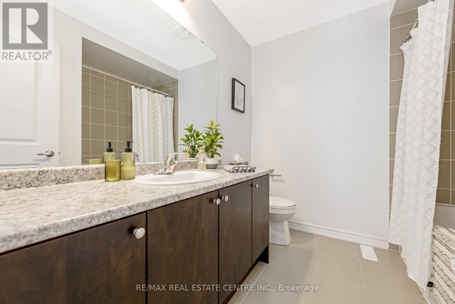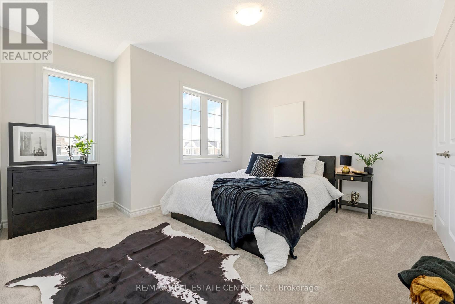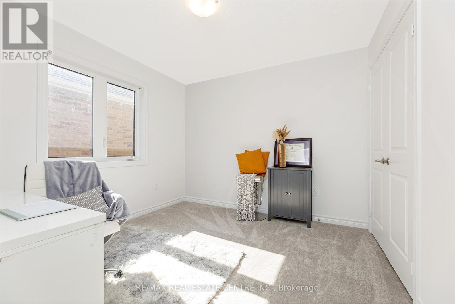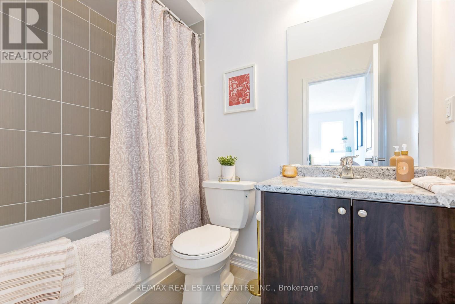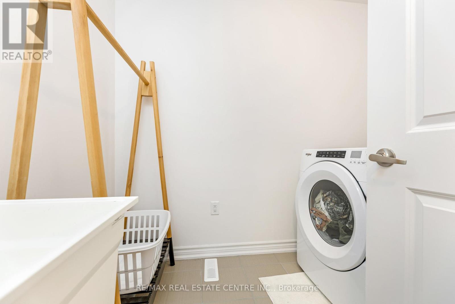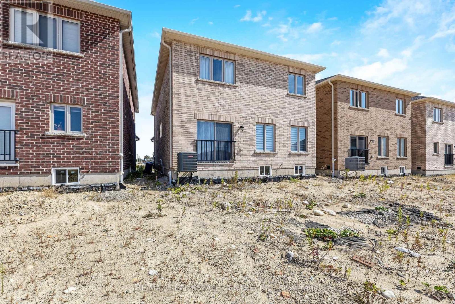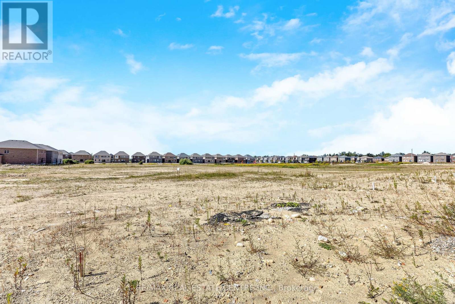322 Russell Street Southgate, Ontario N0C 1B0
$799,900
HUGE WOW FACTOR! This almost brand new, meticulously designed residence boasts 4 BEDROOMS, INCLUDING 2 WITH FULL ENSUITE BATHROOMS AND SECOND FLOOR LAUNDRY providing the ultimate in comfort, practicality and convenience. Step inside and be captivated by the elegant OPEN-CONCEPT MAIN FLOOR where the SOUTH/WEST facing rear yard floods the entire main floor with natural light, highlighting the exquisite hardwood floors. The designer kitchen is a chefs delight featuring rich dark cabinetry and ample counter space including a large CENTRE ISLAND that overlooks the Great Room, blending functionality with aesthetic appeal. Upstairs you are greeted with 4 generous sized bedrooms, 3 full bathrooms and a convenient laundry room. (Not just a closet) The oversized primary bedroom is outfitted with a walk in closet along with a 5 PCS ENSUITE BATHROOM. Hosting extended family visits or perhaps grandma lives with you........this home offers the perfect set up for this scenario with another bedroom on the second floor offering a 4 pcs ensuite as well. Nestled in a quiet, up-and-coming neighbourhood, this home provides the perfect backdrop for family life. Enjoy the peace and tranquility of suburban living while being minutes from parks, community amenities and shopping. (id:24801)
Open House
This property has open houses!
2:00 pm
Ends at:4:00 pm
Property Details
| MLS® Number | X12403308 |
| Property Type | Single Family |
| Community Name | Southgate |
| Equipment Type | Water Heater |
| Parking Space Total | 6 |
| Rental Equipment Type | Water Heater |
| Structure | Porch |
Building
| Bathroom Total | 4 |
| Bedrooms Above Ground | 4 |
| Bedrooms Total | 4 |
| Age | 0 To 5 Years |
| Appliances | Water Heater, Window Coverings |
| Basement Type | Full |
| Construction Style Attachment | Detached |
| Cooling Type | Central Air Conditioning |
| Exterior Finish | Brick |
| Foundation Type | Poured Concrete |
| Half Bath Total | 1 |
| Heating Fuel | Natural Gas |
| Heating Type | Forced Air |
| Stories Total | 2 |
| Size Interior | 2,000 - 2,500 Ft2 |
| Type | House |
| Utility Water | Municipal Water |
Parking
| Garage |
Land
| Acreage | No |
| Sewer | Sanitary Sewer |
| Size Depth | 101 Ft ,8 In |
| Size Frontage | 32 Ft ,9 In |
| Size Irregular | 32.8 X 101.7 Ft |
| Size Total Text | 32.8 X 101.7 Ft |
| Zoning Description | R1-378 |
Rooms
| Level | Type | Length | Width | Dimensions |
|---|---|---|---|---|
| Second Level | Primary Bedroom | 3.91 m | 4.25 m | 3.91 m x 4.25 m |
| Second Level | Bathroom | 3.84 m | 2.49 m | 3.84 m x 2.49 m |
| Second Level | Bedroom 2 | 3.23 m | 2.98 m | 3.23 m x 2.98 m |
| Second Level | Bedroom 3 | 3.92 m | 3.45 m | 3.92 m x 3.45 m |
| Second Level | Bedroom 4 | 3.83 m | 3.11 m | 3.83 m x 3.11 m |
| Second Level | Laundry Room | 1.85 m | 2.51 m | 1.85 m x 2.51 m |
| Main Level | Foyer | 2.32 m | 1.71 m | 2.32 m x 1.71 m |
| Main Level | Kitchen | 3.24 m | 3.32 m | 3.24 m x 3.32 m |
| Main Level | Dining Room | 3.37 m | 2.35 m | 3.37 m x 2.35 m |
| Main Level | Living Room | 4.18 m | 5.75 m | 4.18 m x 5.75 m |
https://www.realtor.ca/real-estate/28862318/322-russell-street-southgate-southgate
Contact Us
Contact us for more information
Tammy Samuels
Salesperson
www.tammysamuels.com/
www.facebook.com/tammysamuelsremax/
@tammy_samuels/
www.linkedin.com/in/tammy-samuels-144aaa21
23 Mountainview Rd S
Georgetown, Ontario L7G 4J8
(905) 877-5211
(905) 877-5154


