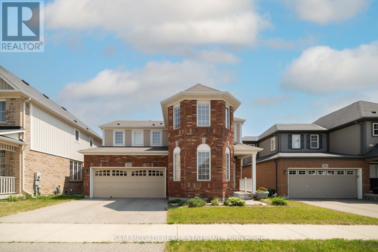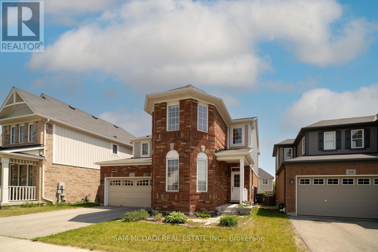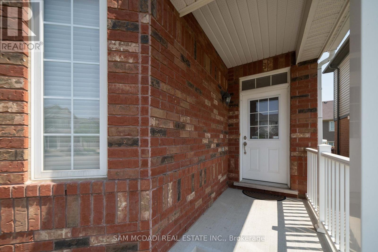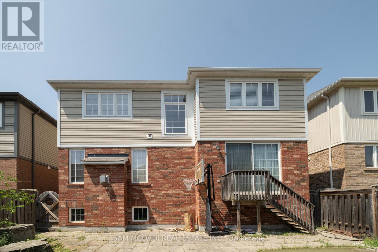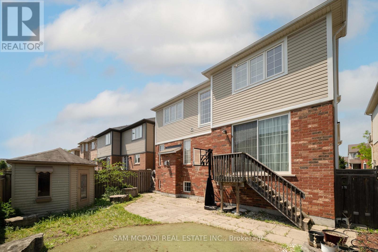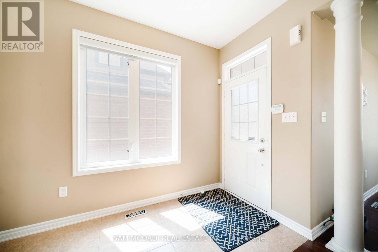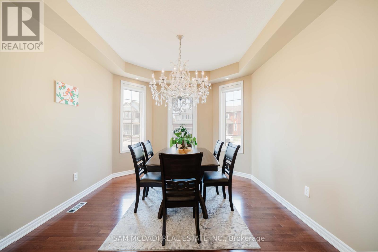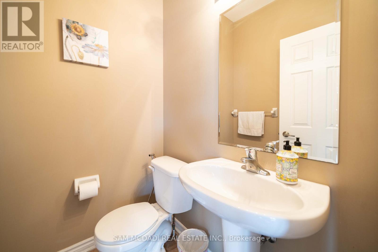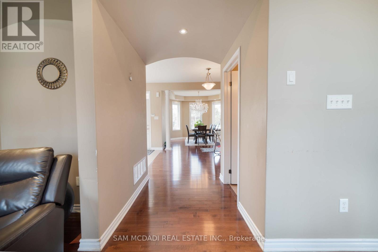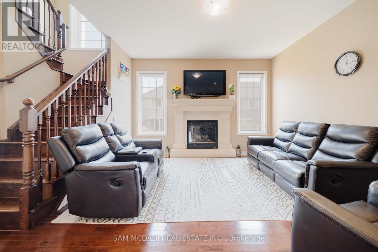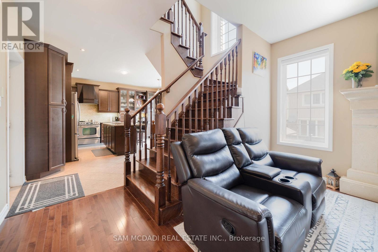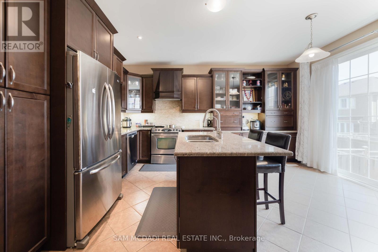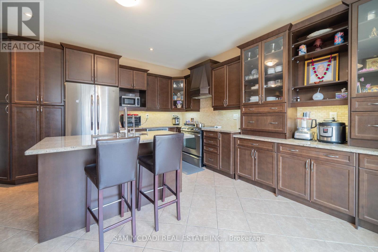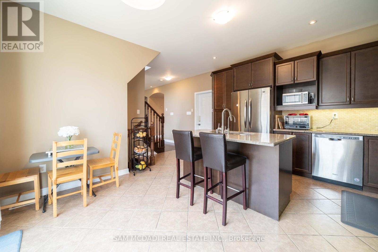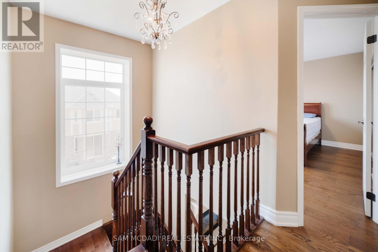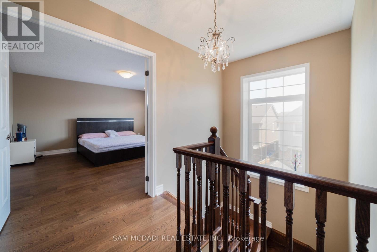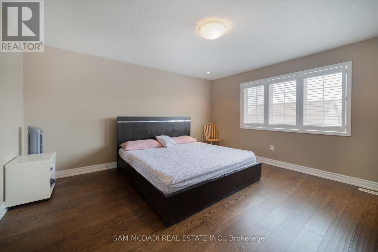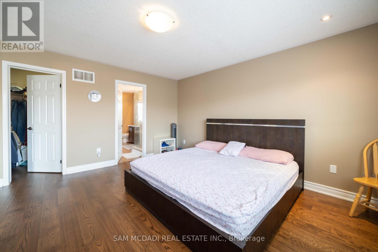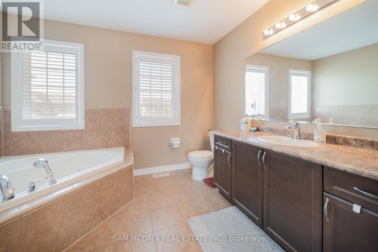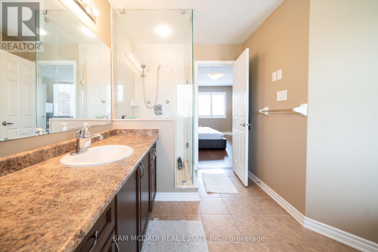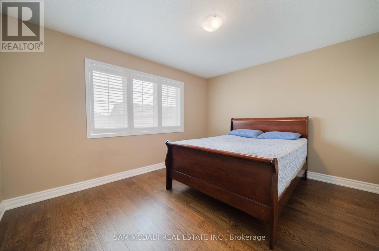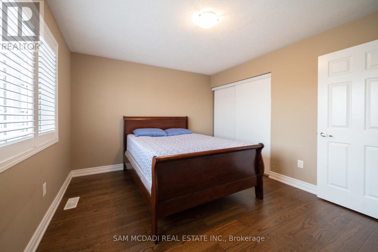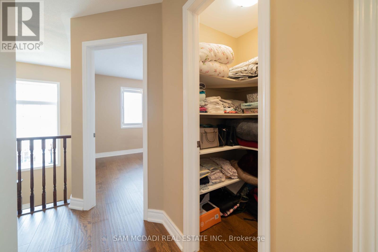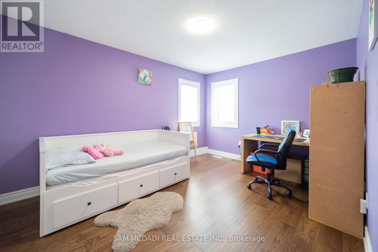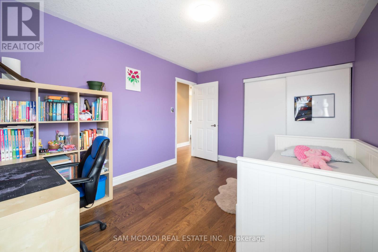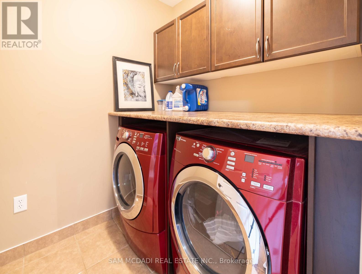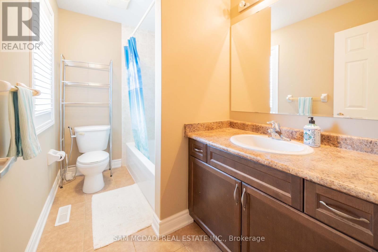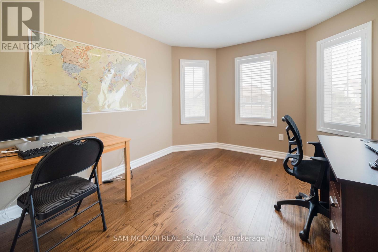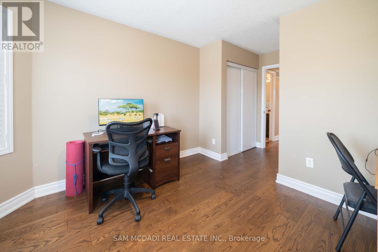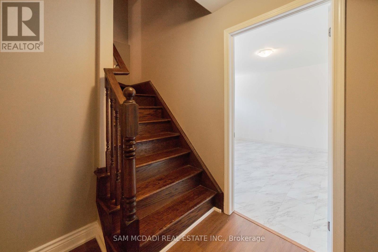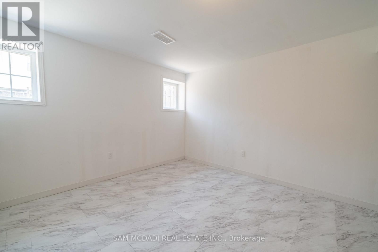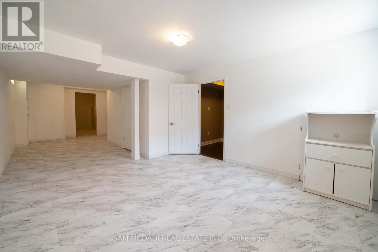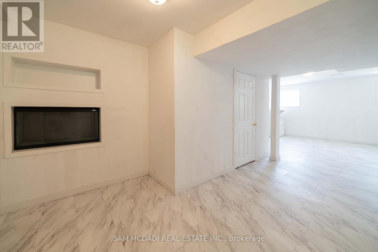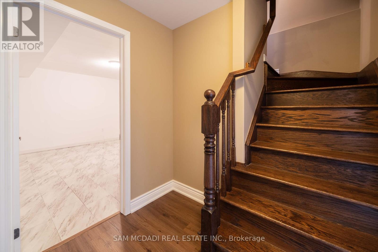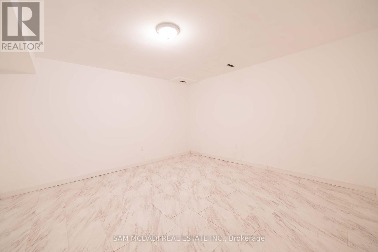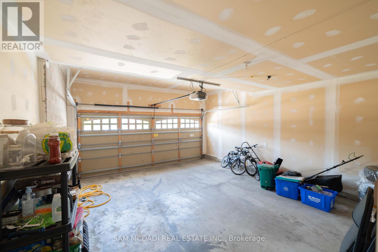322 Baldwin Drive Cambridge, Ontario N3C 0C2
$3,500 Monthly
Beautiful and Well Appointed Detached Home In Desirable Mill Pond Community in Hespeler! Almost 3000 of Livable Space, Very Bright Rooms Offering 4 Bedrooms, 2.5 Washrooms, Laundry on 2nd Floor, A Huge Kitchen With Island And Lots of Storage Space. Private Fenced Backyard With Garden Shed. Finished Basement With 2 Separate Rooms For Various Needs. Carpet Free & Main Floor Boats 9Ft Ceilings & Hardwood Floors Throughout. And The List Goes On! (id:24801)
Property Details
| MLS® Number | X12442624 |
| Property Type | Single Family |
| Amenities Near By | Park |
| Community Features | School Bus |
| Equipment Type | Water Heater |
| Features | Carpet Free |
| Parking Space Total | 4 |
| Rental Equipment Type | Water Heater |
Building
| Bathroom Total | 3 |
| Bedrooms Above Ground | 4 |
| Bedrooms Total | 4 |
| Age | 6 To 15 Years |
| Appliances | Dryer, Washer |
| Basement Development | Finished |
| Basement Type | N/a (finished) |
| Construction Style Attachment | Detached |
| Cooling Type | Central Air Conditioning |
| Exterior Finish | Brick |
| Fireplace Present | Yes |
| Flooring Type | Tile, Hardwood |
| Foundation Type | Concrete |
| Half Bath Total | 1 |
| Heating Fuel | Natural Gas |
| Heating Type | Forced Air |
| Stories Total | 2 |
| Size Interior | 2,000 - 2,500 Ft2 |
| Type | House |
| Utility Water | Municipal Water |
Parking
| Attached Garage | |
| Garage |
Land
| Acreage | No |
| Fence Type | Fenced Yard |
| Land Amenities | Park |
| Sewer | Sanitary Sewer |
Rooms
| Level | Type | Length | Width | Dimensions |
|---|---|---|---|---|
| Second Level | Primary Bedroom | 4.27 m | 4.47 m | 4.27 m x 4.47 m |
| Second Level | Bedroom | 4.01 m | 3.32 m | 4.01 m x 3.32 m |
| Second Level | Bedroom 2 | 3.11 m | 4.16 m | 3.11 m x 4.16 m |
| Second Level | Bedroom 3 | 3.31 m | 3.48 m | 3.31 m x 3.48 m |
| Basement | Office | 4.04 m | 4.07 m | 4.04 m x 4.07 m |
| Basement | Den | 3.09 m | 3.35 m | 3.09 m x 3.35 m |
| Basement | Recreational, Games Room | 3.77 m | 8.71 m | 3.77 m x 8.71 m |
| Main Level | Kitchen | 5.23 m | 2.99 m | 5.23 m x 2.99 m |
| Main Level | Eating Area | 4.16 m | 1.28 m | 4.16 m x 1.28 m |
| Main Level | Family Room | 5.18 m | 4.61 m | 5.18 m x 4.61 m |
| Main Level | Living Room | 3.29 m | 3.04 m | 3.29 m x 3.04 m |
| Main Level | Dining Room | 3.29 m | 3.75 m | 3.29 m x 3.75 m |
https://www.realtor.ca/real-estate/28947145/322-baldwin-drive-cambridge
Contact Us
Contact us for more information
Sam Allan Mcdadi
Salesperson
www.mcdadi.com/
www.facebook.com/SamMcdadi
twitter.com/mcdadi
www.linkedin.com/in/sammcdadi/
110 - 5805 Whittle Rd
Mississauga, Ontario L4Z 2J1
(905) 502-1500
(905) 502-1501
www.mcdadi.com
Dolores Hansen
Salesperson
110 - 5805 Whittle Rd
Mississauga, Ontario L4Z 2J1
(905) 502-1500
(905) 502-1501
www.mcdadi.com


