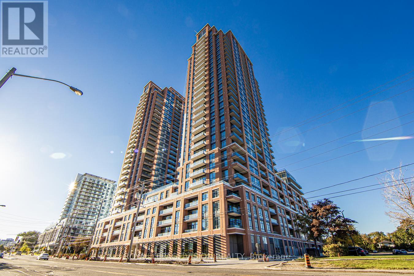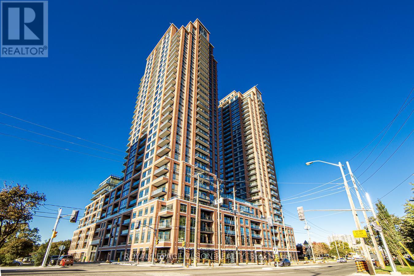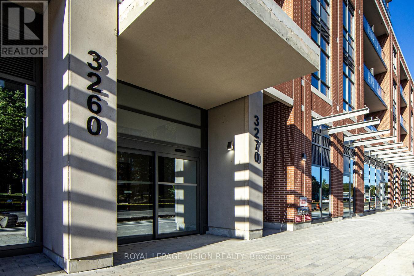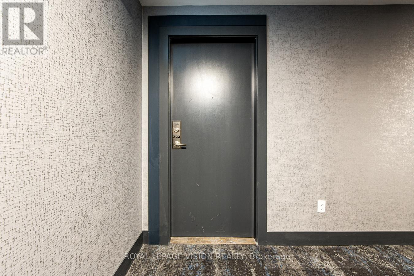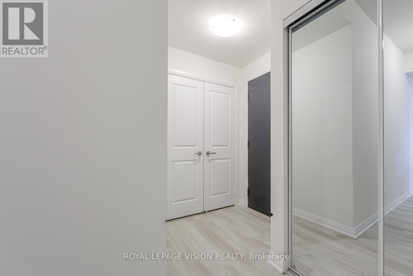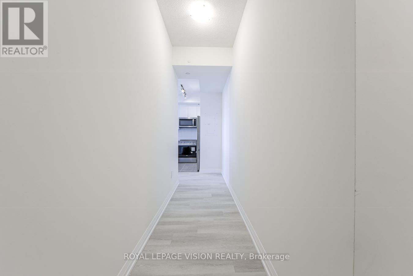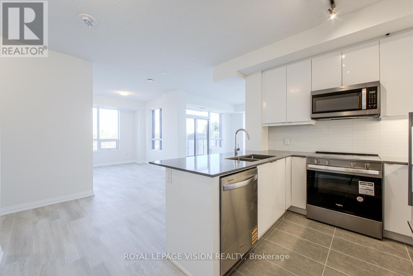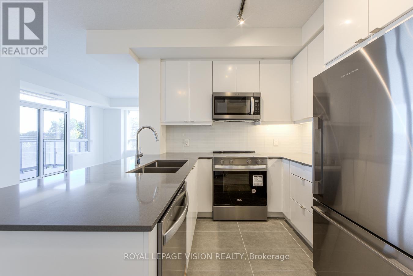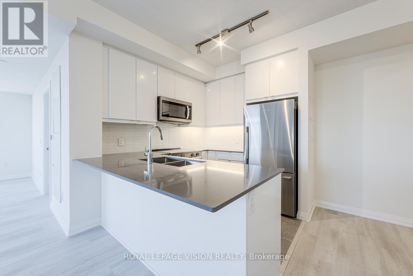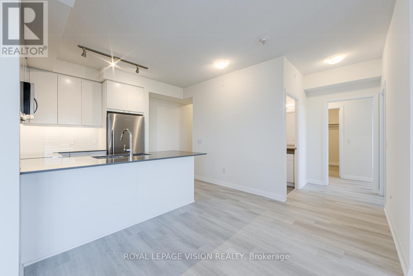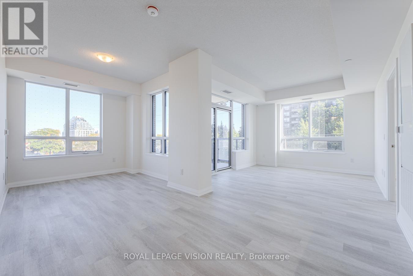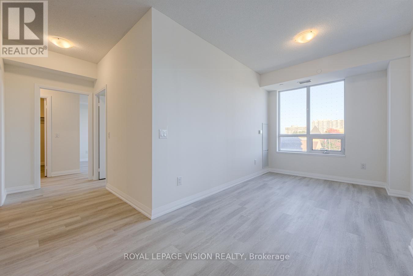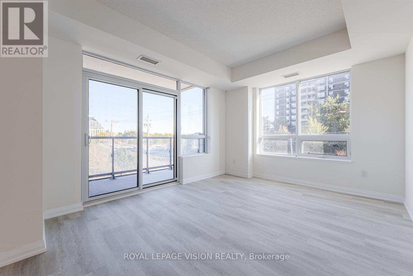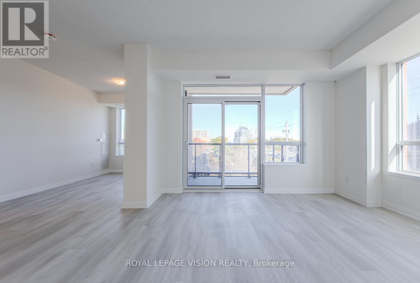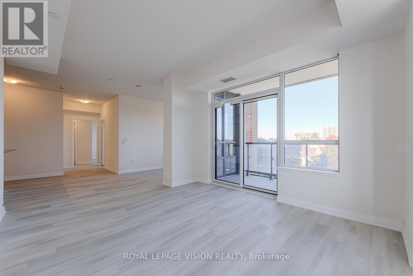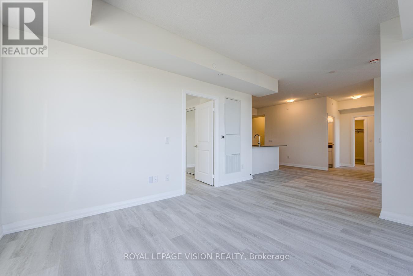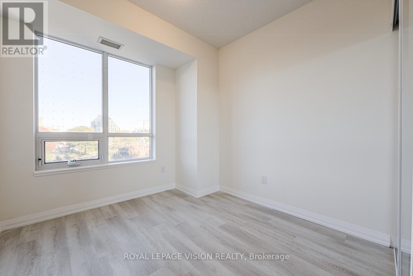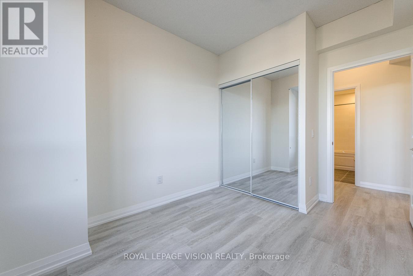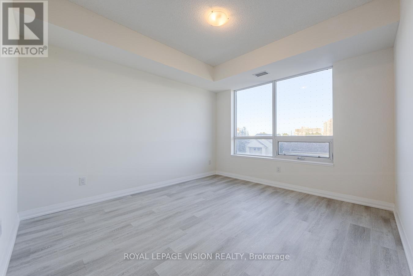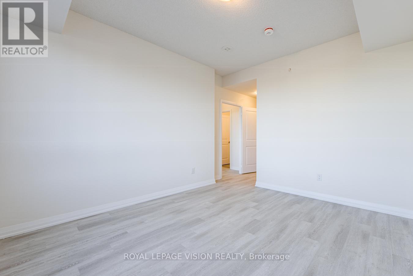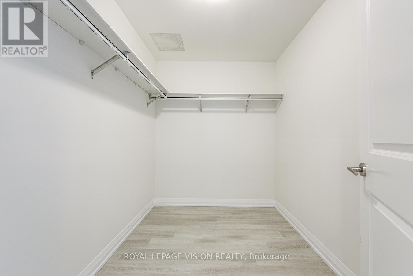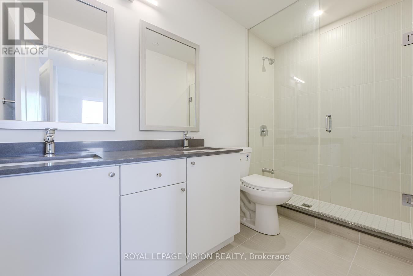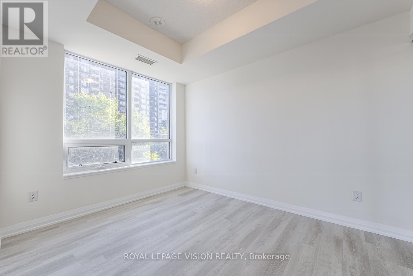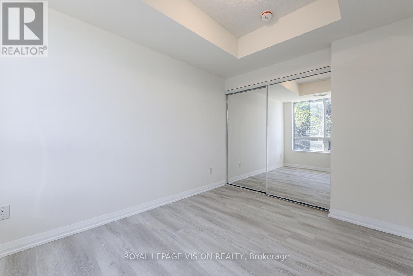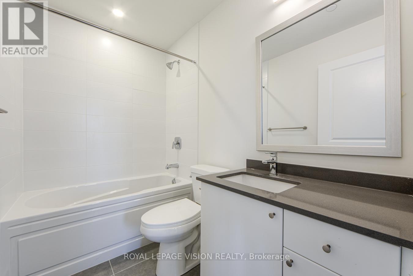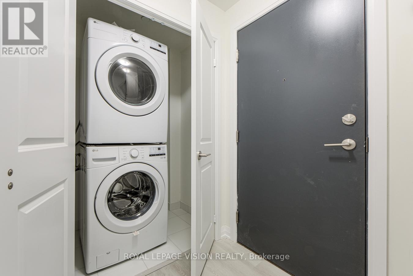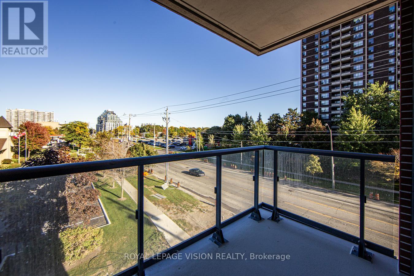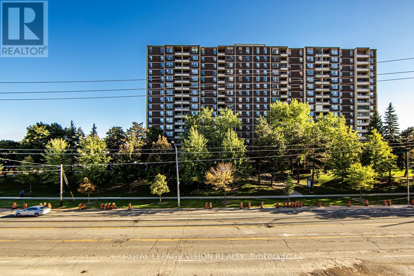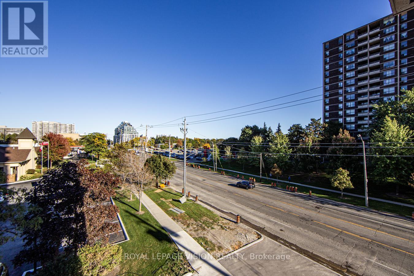322 - 3270 Sheppard Avenue E Toronto, Ontario M1T 3K3
$3,799 Monthly
Welcome to this stunning and spacious 3-bedroom + den, 2-bathroom condo offering 1,308 sq. ft.of bright, modern living space in one of Scarborough's most convenient locations.This beautifully designed unit features an open-concept layout with a generous living and dining area, perfect for entertaining or relaxing. The modern kitchen is equipped with quality finishes and stainless steel appliances. The primary bedroom includes an ensuite bath with two vanities and a spacious walk in closet! While two additional bedrooms provide plenty of room for family or guests.A versatile den can be used as a 4th bedroom, home office, or study, making this layout ideal for families or professionals working from home. Enjoy two full bathrooms, a private balcony with city views, and the convenience of in-suite laundry.This condo includes 1 parking spot and 1 locker for extra storage.Located at 3270 Sheppard Ave East, you're just steps from shopping, restaurants, schools, and parks, with easy access to Hwy 401, Hwy 404 (id:24801)
Property Details
| MLS® Number | E12458512 |
| Property Type | Single Family |
| Community Name | Tam O'Shanter-Sullivan |
| Communication Type | High Speed Internet |
| Community Features | Pet Restrictions |
| Features | Balcony, Carpet Free |
| Parking Space Total | 1 |
Building
| Bathroom Total | 2 |
| Bedrooms Above Ground | 3 |
| Bedrooms Below Ground | 1 |
| Bedrooms Total | 4 |
| Amenities | Storage - Locker |
| Cooling Type | Central Air Conditioning |
| Exterior Finish | Brick Veneer |
| Heating Fuel | Natural Gas |
| Heating Type | Forced Air |
| Size Interior | 1,200 - 1,399 Ft2 |
| Type | Apartment |
Parking
| Underground | |
| Garage |
Land
| Acreage | No |
Rooms
| Level | Type | Length | Width | Dimensions |
|---|---|---|---|---|
| Main Level | Primary Bedroom | 3.88 m | 3.5 m | 3.88 m x 3.5 m |
| Main Level | Bedroom 2 | 3.05 m | 2.74 m | 3.05 m x 2.74 m |
| Main Level | Bedroom 3 | 2.74 m | 3.05 m | 2.74 m x 3.05 m |
| Main Level | Living Room | 3.05 m | 4.04 m | 3.05 m x 4.04 m |
| Main Level | Den | 3.35 m | 2.66 m | 3.35 m x 2.66 m |
Contact Us
Contact us for more information
Amirali Mavani
Salesperson
1051 Tapscott Rd #1b
Toronto, Ontario M1X 1A1
(416) 321-2228
(416) 321-0002
royallepagevision.com/


