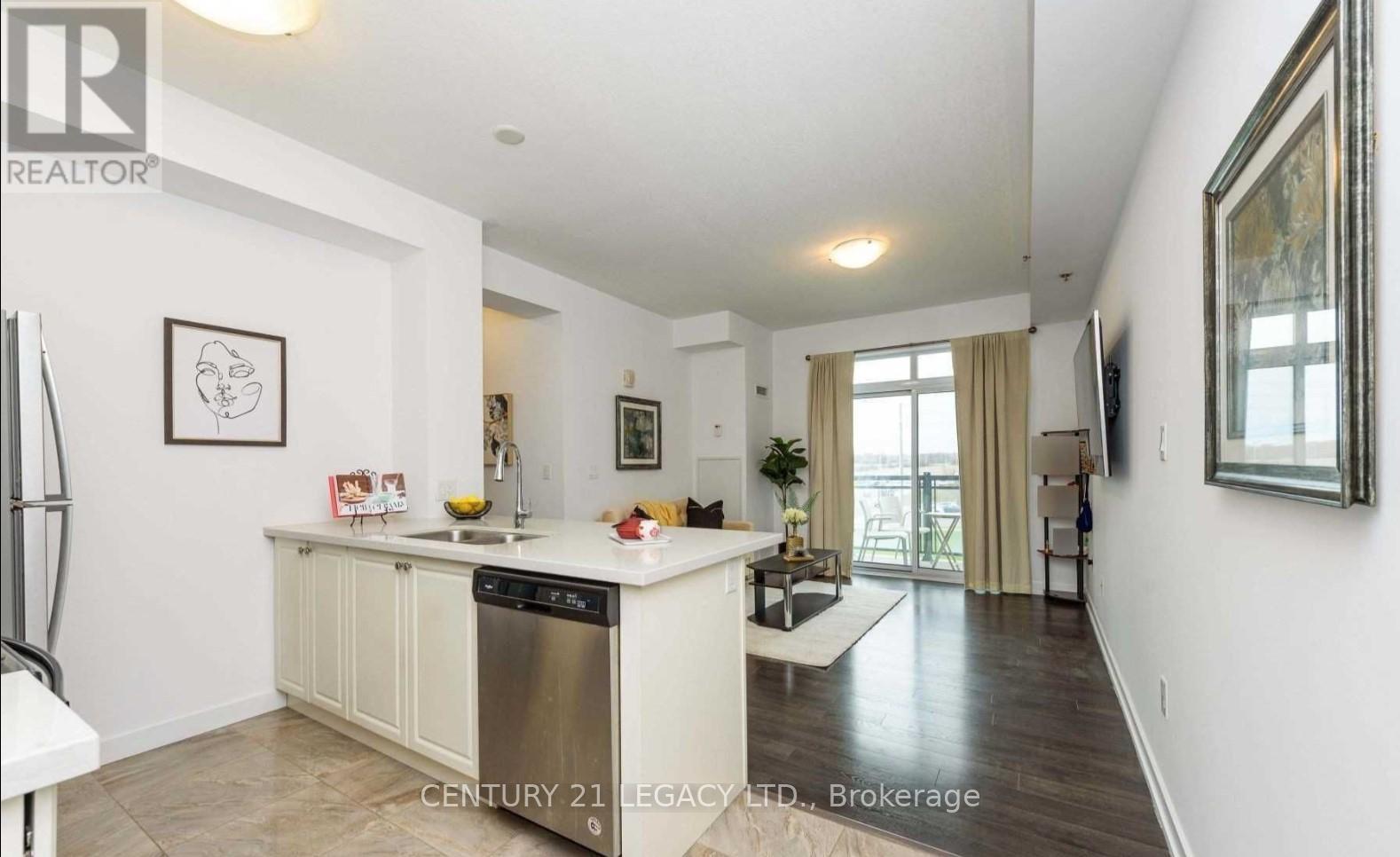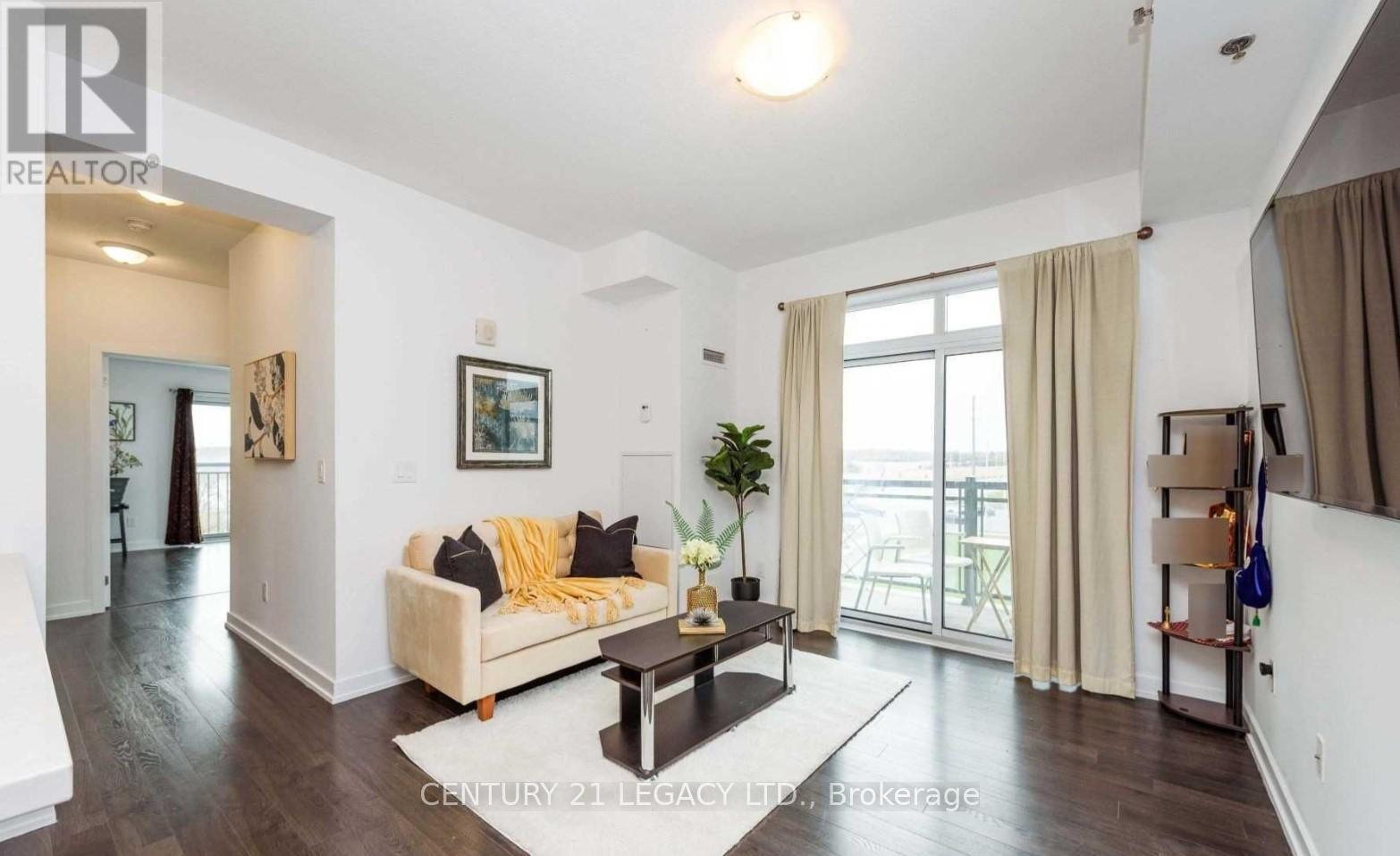322 - 2490 Old Bronte Road Oakville, Ontario L6M 0Y5
$679,000Maintenance, Common Area Maintenance, Heat, Insurance, Parking, Water
$694.11 Monthly
Maintenance, Common Area Maintenance, Heat, Insurance, Parking, Water
$694.11 MonthlyCorner unit flooded with natural sunlight and a beautiful view! Featuring 9 ft ceilings, 2 bedrooms, 2 full bathrooms, and 2 parking spots. With 862 sq ft of interior space plus a 52 sq ft balcony, the living room is ideal for relaxing or entertaining, complete with a sliding door that opens to a private balcony and connects seamlessly to the bright white kitchen. The primary bedroom includes a 4-piece ensuite and walk-in closet, while the second bedroom is versatile as a home office or guest room. Additional highlights include a second 3-piece bathroom, laundry area, quartz countertops in the kitchen and bathrooms, closet organizers, and more! **** EXTRAS **** A new SS fridge & new SS microwave will be replaced at closing. Prime Location! Just a short walk to multiple parks, schools, ravines, and trails! Only minutes from major highways, transit options, shopping centers, & the hospital. (id:24801)
Property Details
| MLS® Number | W10432772 |
| Property Type | Single Family |
| Community Name | West Oak Trails |
| AmenitiesNearBy | Hospital, Park, Public Transit, Schools |
| CommunityFeatures | Pet Restrictions, Community Centre |
| Features | Balcony, In Suite Laundry |
| ParkingSpaceTotal | 2 |
Building
| BathroomTotal | 2 |
| BedroomsAboveGround | 2 |
| BedroomsTotal | 2 |
| Amenities | Exercise Centre, Party Room, Visitor Parking, Storage - Locker |
| Appliances | Garage Door Opener Remote(s), Dryer, Washer, Window Coverings |
| CoolingType | Central Air Conditioning |
| ExteriorFinish | Concrete, Stucco |
| FlooringType | Laminate |
| HeatingType | Forced Air |
| SizeInterior | 799.9932 - 898.9921 Sqft |
| Type | Apartment |
Parking
| Underground |
Land
| Acreage | No |
| LandAmenities | Hospital, Park, Public Transit, Schools |
| ZoningDescription | 2 Owned Under Ground Prkng Spcs |
Rooms
| Level | Type | Length | Width | Dimensions |
|---|---|---|---|---|
| Main Level | Kitchen | 6.3 m | 3.63 m | 6.3 m x 3.63 m |
| Main Level | Living Room | 6.3 m | 3.63 m | 6.3 m x 3.63 m |
| Main Level | Primary Bedroom | 4 m | 3.66 m | 4 m x 3.66 m |
| Main Level | Bedroom 2 | 3.07 m | 2.46 m | 3.07 m x 2.46 m |
| Main Level | Laundry Room | 2.5 m | 2.5 m | 2.5 m x 2.5 m |
Interested?
Contact us for more information
Manu Narang
Salesperson
7461 Pacific Circle
Mississauga, Ontario L5T 2A4






















