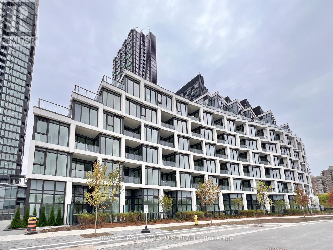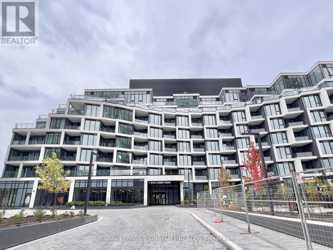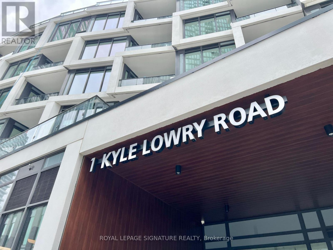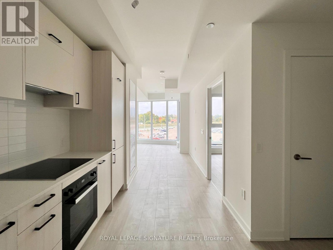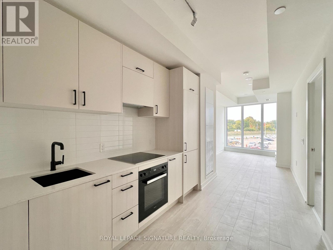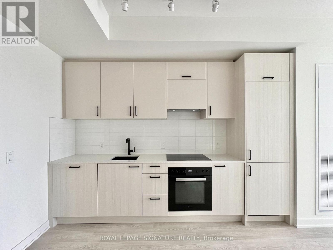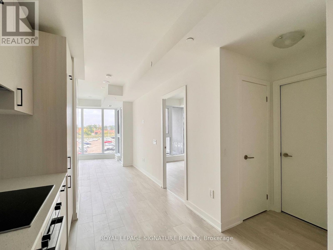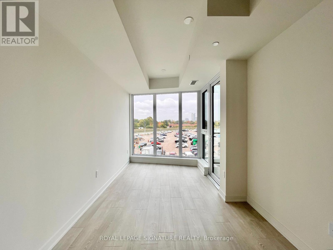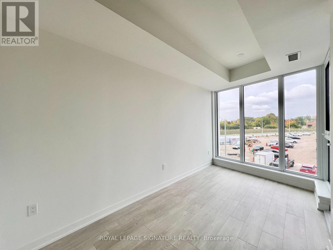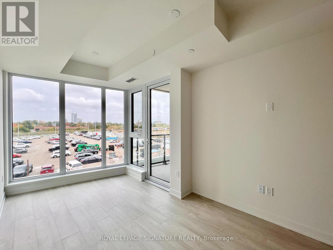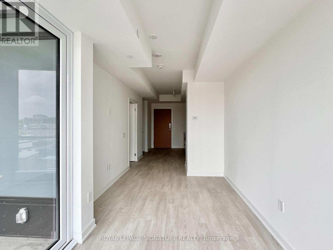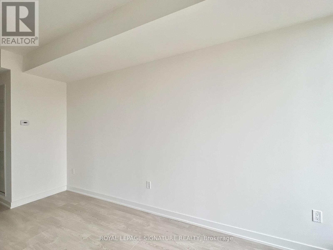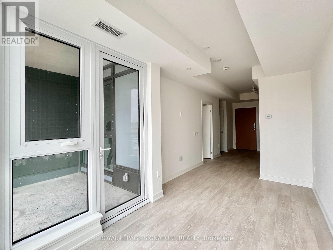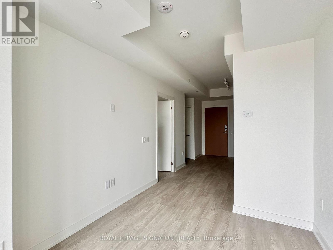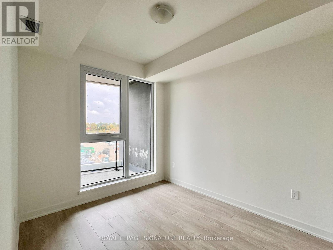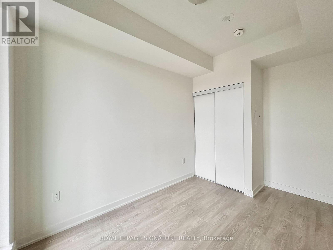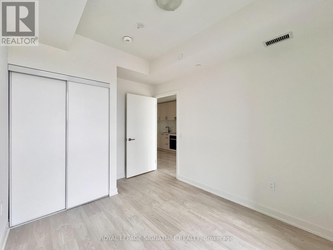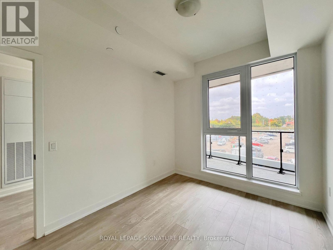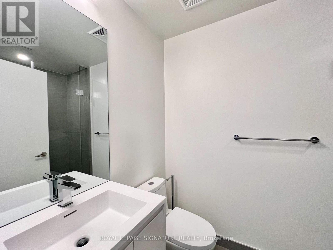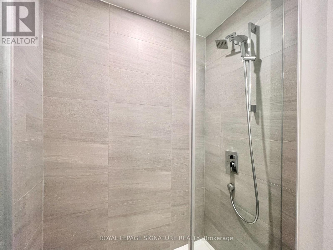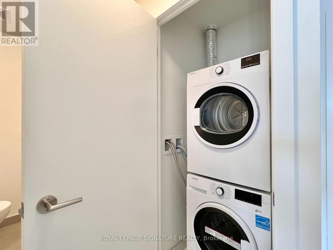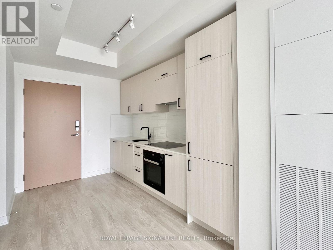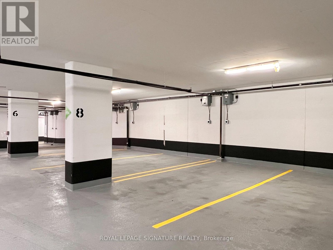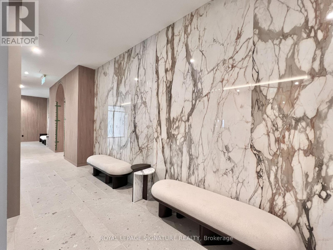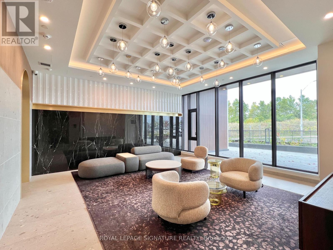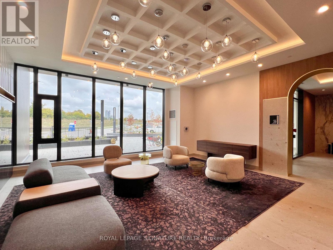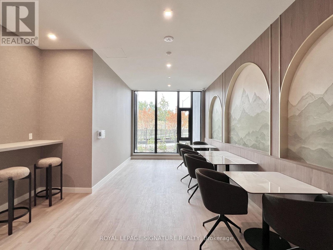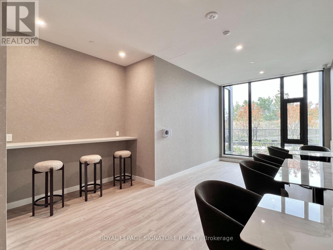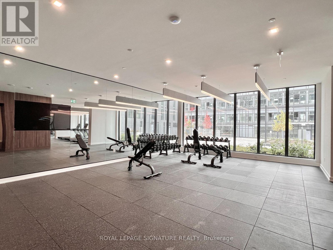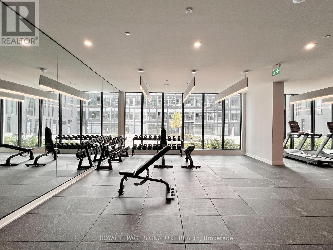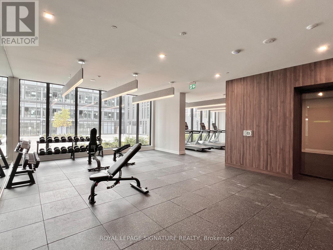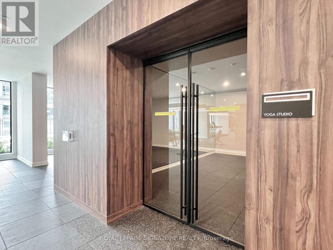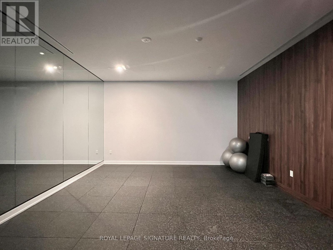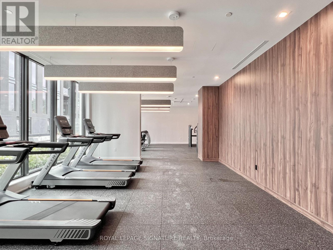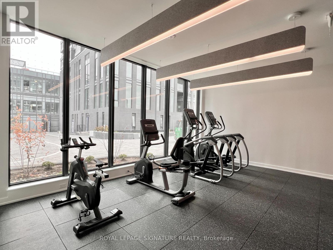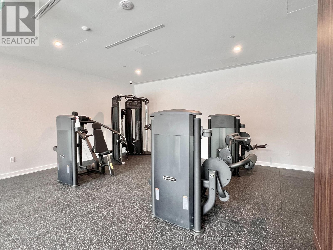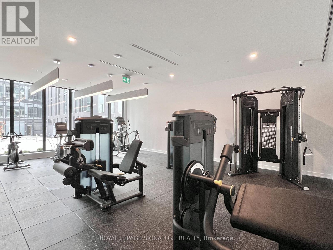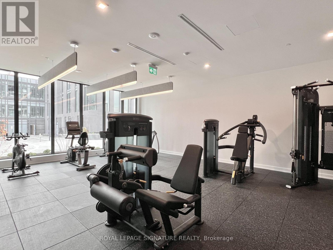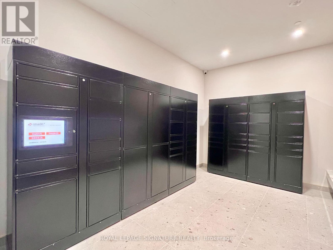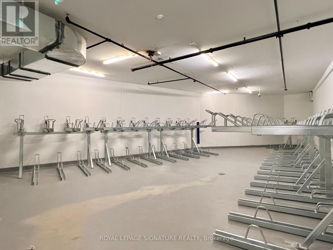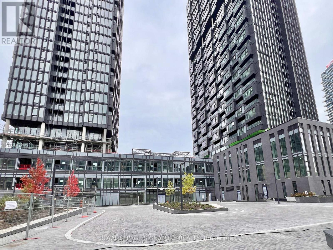322 - 1 Kyle Lowry Road Toronto, Ontario M3C 0S6
$1,950 Monthly
Welcome to CREST by Aspen Ridge - a stylish boutique mid-rise located at Leslie and Eglinton, just steps to the future Eglinton Crosstown LRT! This brand new One-Bedroom offers 9-ft ceilings, a modern kitchen with premium Miele appliances, and contemporary finishes that keep the space feeling bright and airy from morning to night. Everyday conveniences include a built-in light fixture in the bedroom, a large medicine cabinet in the bathroom to neatly store all your bathroom essentials, and a deep balcony that is roomy enough for a patio chair, making it the perfect spot for your morning coffee or an evening read. When you feel like switching it up, CRESTs amenities have you covered: 24-hour concierge, fitness centre, yoga studio, co-working lounge, party room, rooftop BBQ terrace, and visitor parking. Work, sweat, socialize, relax - all without leaving home. The location couldn't be better! You're a quick 10-minute walk to Superstore and GoodLife Fitness, and just minutes to Shops at Don Mills (restaurants, supermarkets, retail, theatre), C&C Supermarket, Oomomo, Sunnybrook Hospital and Park, Costco, and Leaside. With easy access to nearby highways and the upcoming LRT, getting downtown or around the city couldn't be easier. CREST offers a complete move-in ready experience in one of Toronto's most connected neighbourhoods. Locker and Internet included. Parking with plug for EV charging can be rented for $150/month. Move in immediately! (id:24801)
Property Details
| MLS® Number | C12430793 |
| Property Type | Single Family |
| Community Name | Banbury-Don Mills |
| Amenities Near By | Public Transit, Park, Hospital |
| Community Features | Pets Not Allowed, Community Centre |
| Features | Elevator, Balcony, Carpet Free |
| Parking Space Total | 1 |
Building
| Bathroom Total | 1 |
| Bedrooms Above Ground | 1 |
| Bedrooms Total | 1 |
| Age | New Building |
| Amenities | Exercise Centre, Party Room, Recreation Centre, Visitor Parking, Storage - Locker, Security/concierge |
| Appliances | Blinds, Cooktop, Dryer, Hood Fan, Oven, Washer, Refrigerator |
| Basement Type | None |
| Cooling Type | Central Air Conditioning |
| Exterior Finish | Concrete |
| Flooring Type | Laminate |
| Heating Fuel | Natural Gas |
| Heating Type | Forced Air |
| Size Interior | 0 - 499 Ft2 |
| Type | Apartment |
Parking
| Underground | |
| Garage |
Land
| Acreage | No |
| Land Amenities | Public Transit, Park, Hospital |
Rooms
| Level | Type | Length | Width | Dimensions |
|---|---|---|---|---|
| Flat | Kitchen | 2.67 m | 2.44 m | 2.67 m x 2.44 m |
| Flat | Dining Room | 2.67 m | 2.44 m | 2.67 m x 2.44 m |
| Flat | Living Room | 4.45 m | 2.59 m | 4.45 m x 2.59 m |
| Flat | Primary Bedroom | 2.87 m | 2.62 m | 2.87 m x 2.62 m |
Contact Us
Contact us for more information
Jason Yam
Salesperson
www.jasonyam.ca/
www.facebook.com/MrSushiRealEstate/
8 Sampson Mews Suite 201 The Shops At Don Mills
Toronto, Ontario M3C 0H5
(416) 443-0300
(416) 443-8619


