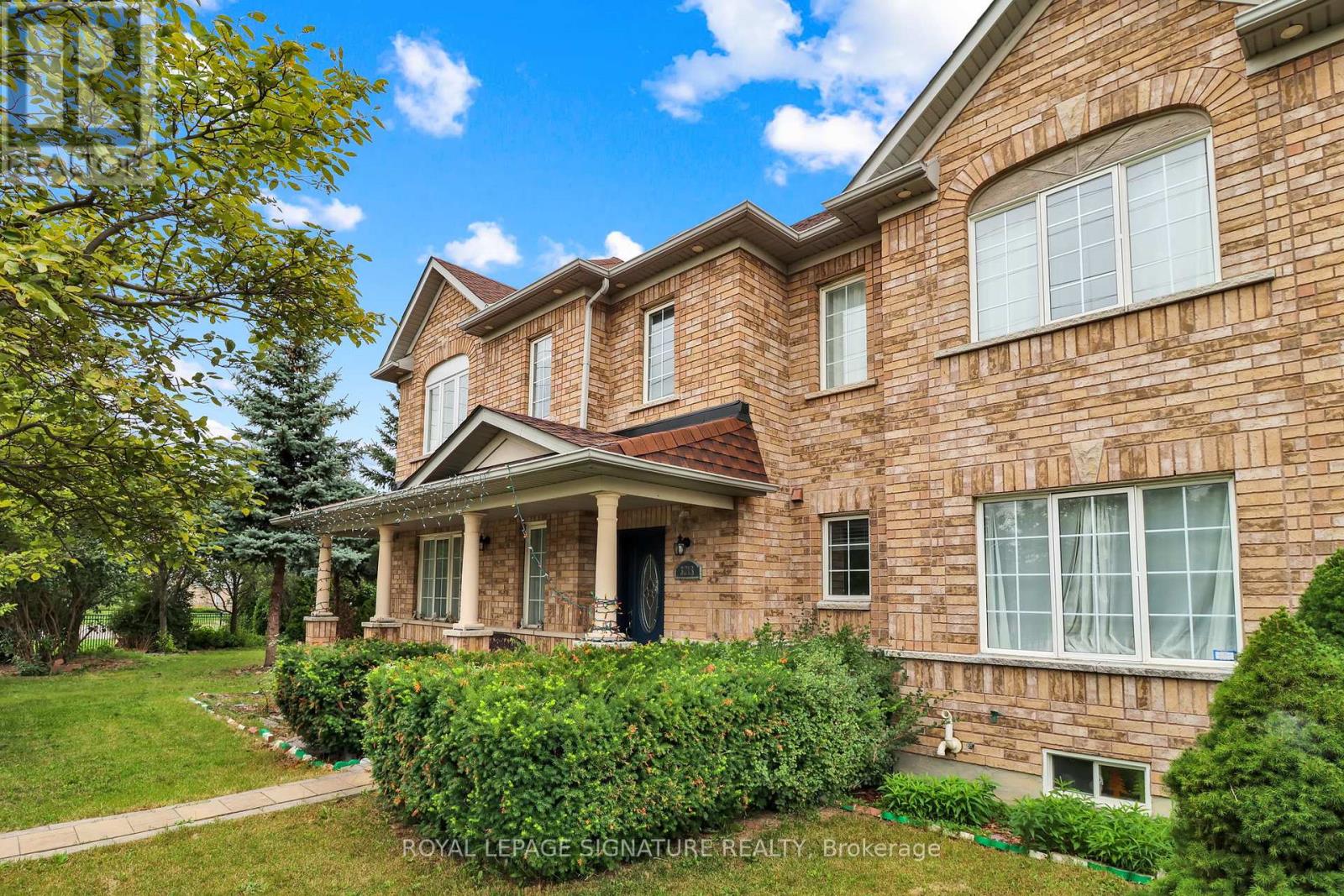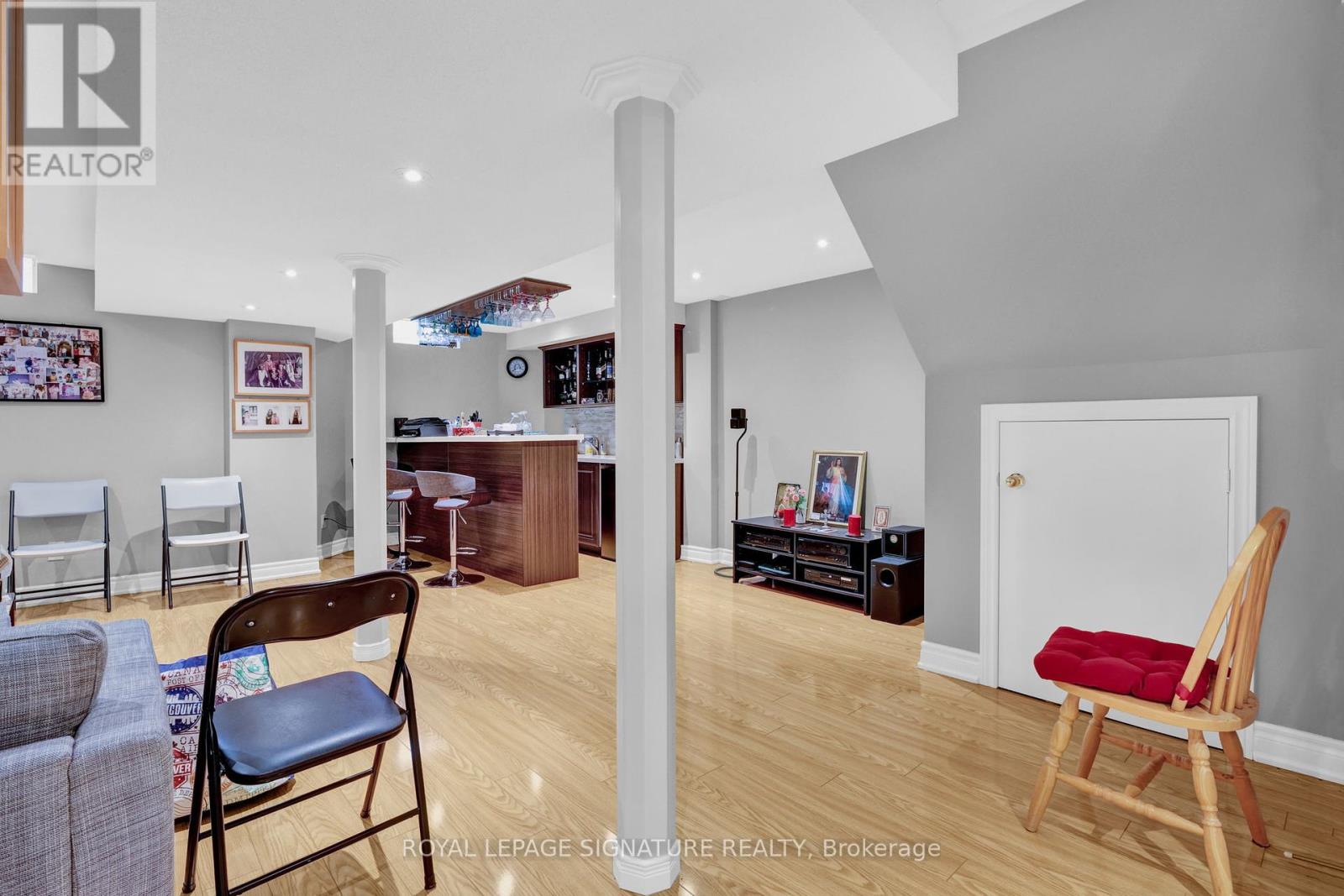3218 Britannia Road W Mississauga, Ontario L5M 6S9
$1,159,999
Unique beautiful landscaped home in popular Churchill Meadows, Bright, sun filled 1932 sqft freehold corner unit, w/ double car garage & extra long pvt driveway. 9' ceilings, lots of windows to let in sun. Recent Upgrades inlc pot lights, washroom, kitchen, main/patio doors, and freshly painted. Large master bedroom, en-suite bathroom w/separate shower & soaker tub, ceramic backsplash in main floor laundry & mudroom, oak stairs, glass blocks, truly an inviting & well laid out floor plan. Close to shopping, schools, parks, hwys, Bus stop at door. **EXTRAS** SS Fridge, Stove, B/I DW, new washer and dryer. Alm sys. Cac, Humidifier, R/I Cvac, R/I washrm in Bsmt, All Elf's (id:24801)
Property Details
| MLS® Number | W11902132 |
| Property Type | Single Family |
| Community Name | Churchill Meadows |
| Features | Carpet Free |
| Parking Space Total | 6 |
Building
| Bathroom Total | 4 |
| Bedrooms Above Ground | 3 |
| Bedrooms Total | 3 |
| Appliances | Furniture |
| Basement Development | Finished |
| Basement Type | N/a (finished) |
| Construction Style Attachment | Attached |
| Cooling Type | Central Air Conditioning |
| Exterior Finish | Brick |
| Flooring Type | Parquet, Ceramic, Carpeted |
| Foundation Type | Concrete |
| Heating Fuel | Natural Gas |
| Heating Type | Forced Air |
| Stories Total | 2 |
| Type | Row / Townhouse |
| Utility Water | Municipal Water |
Parking
| Detached Garage |
Land
| Acreage | No |
| Sewer | Sanitary Sewer |
| Size Depth | 135 Ft ,8 In |
| Size Frontage | 126 Ft ,4 In |
| Size Irregular | 126.41 X 135.73 Ft |
| Size Total Text | 126.41 X 135.73 Ft |
Rooms
| Level | Type | Length | Width | Dimensions |
|---|---|---|---|---|
| Second Level | Bedroom | 4.98 m | 3.66 m | 4.98 m x 3.66 m |
| Second Level | Bedroom 2 | 3.35 m | 3.05 m | 3.35 m x 3.05 m |
| Second Level | Bedroom 3 | 3.96 m | 3.1 m | 3.96 m x 3.1 m |
| Main Level | Living Room | 5.03 m | 3.35 m | 5.03 m x 3.35 m |
| Main Level | Dining Room | 5.03 m | 3.35 m | 5.03 m x 3.35 m |
| Main Level | Family Room | 5.49 m | 3.05 m | 5.49 m x 3.05 m |
| Main Level | Kitchen | 3.05 m | 2.74 m | 3.05 m x 2.74 m |
| Main Level | Laundry Room | 2.59 m | 1.79 m | 2.59 m x 1.79 m |
Contact Us
Contact us for more information
Garrick Jestin Nazren
Salesperson
201-30 Eglinton Ave West
Mississauga, Ontario L5R 3E7
(905) 568-2121
(905) 568-2588










































