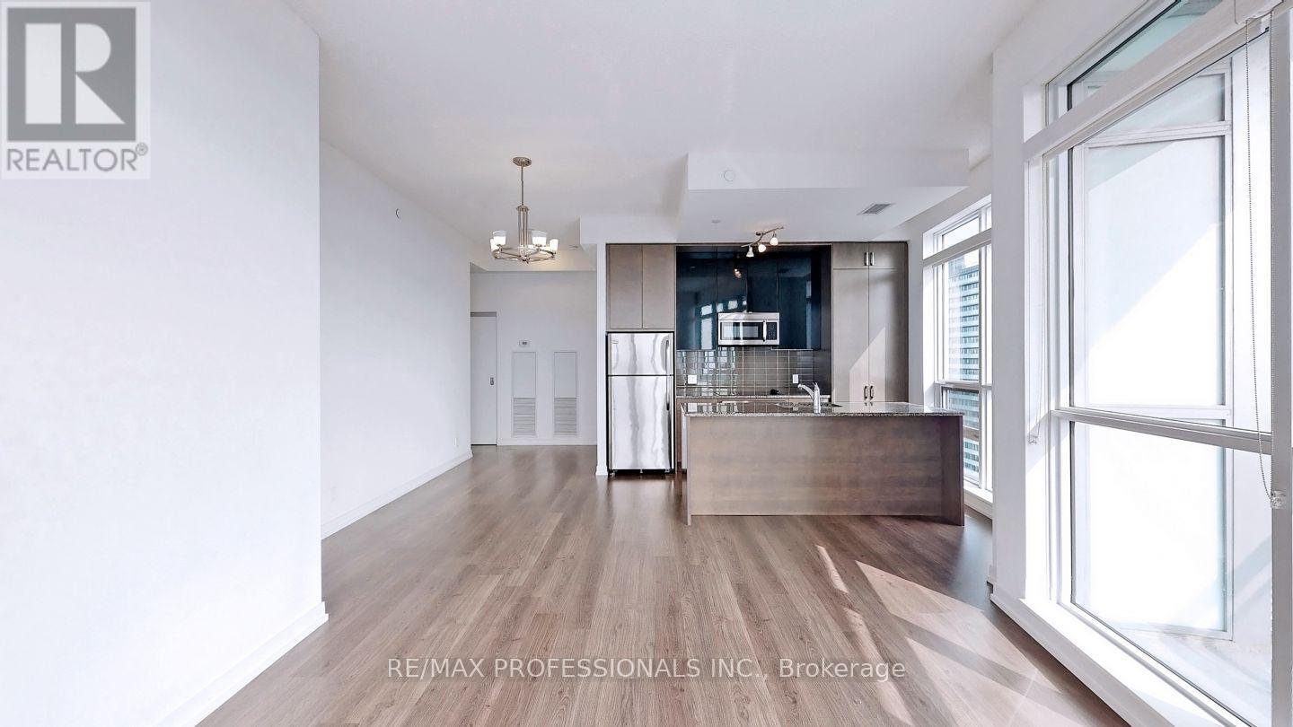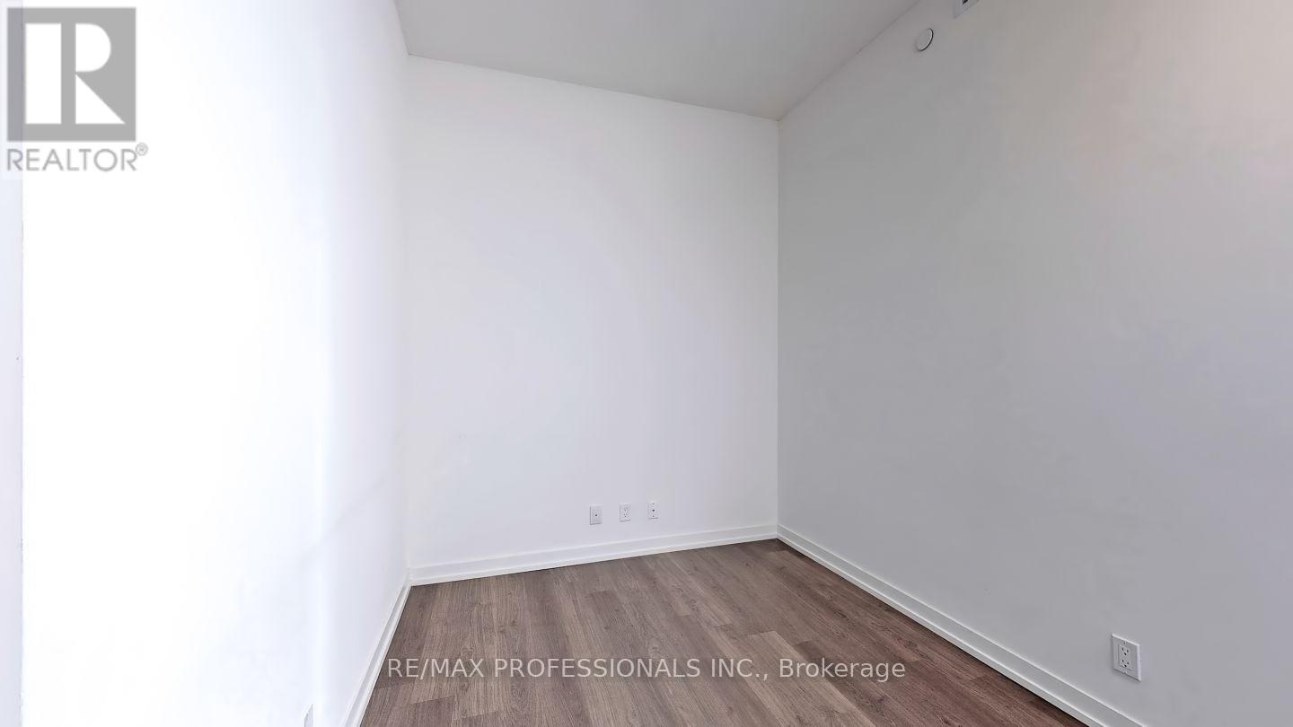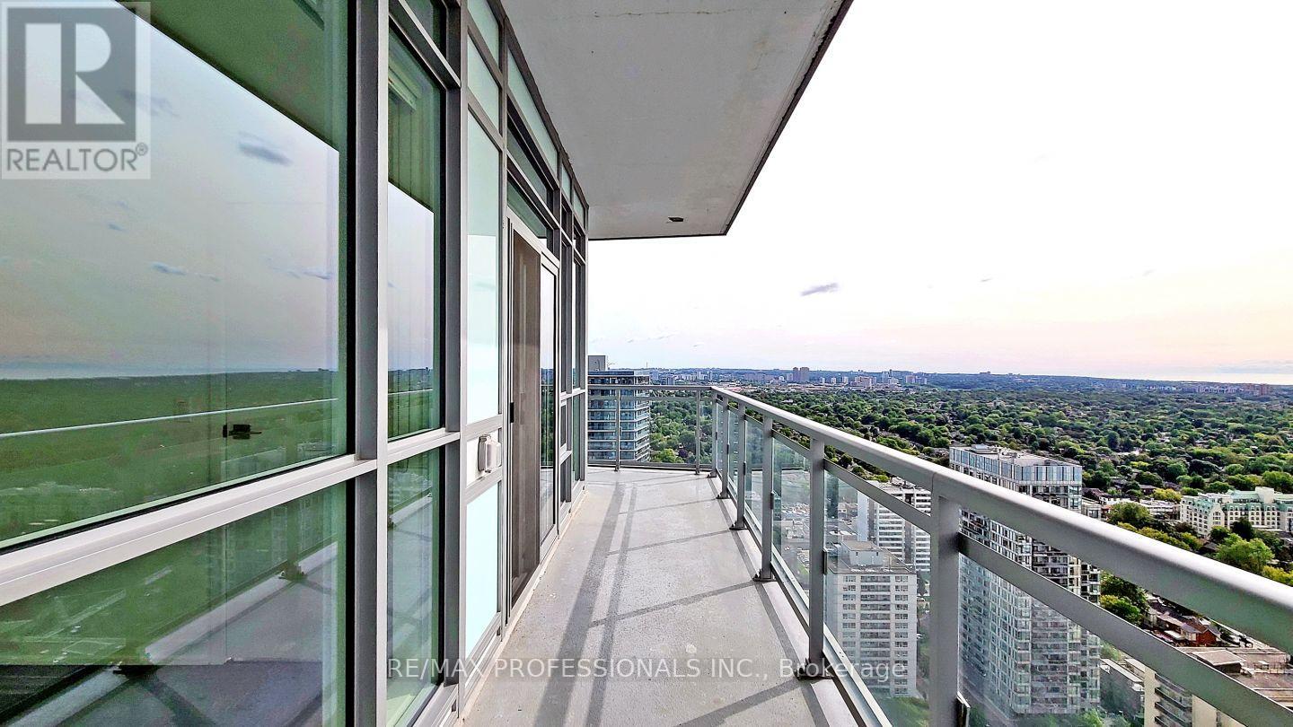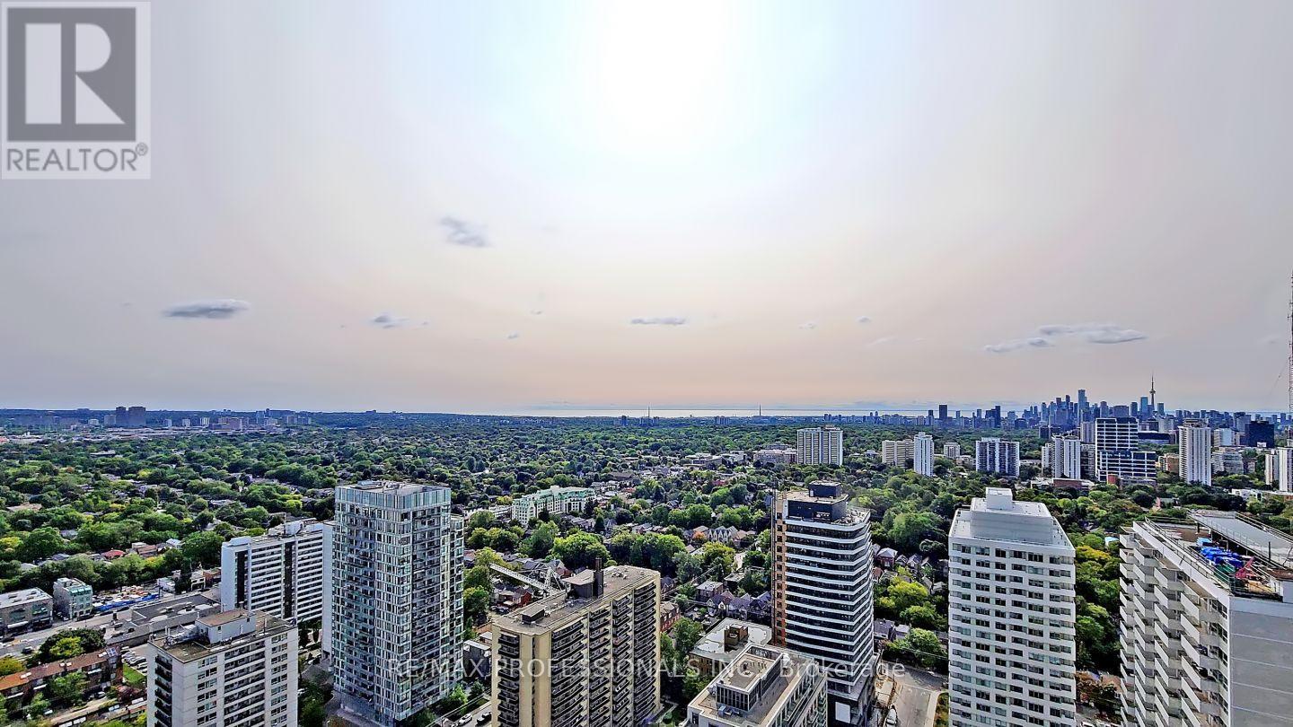3216 - 98 Lillian Street Toronto, Ontario M4S 0A5
$3,950 Monthly
Welcome to the Madison! A Beautiful, Bright and Spacious 2 Bed + Den, 2 Bath Corner Suite. Close to 1000 Sqft With Floor To Ceiling Windows & 9 Ft Ceilings, Massive Wrap Around Balcony With Stunning Unobstructed, Panoramic City Views. Fabulos Kitchen Flooded With Natural Light, Beautiful Granite Counter Tops & Large Centre Island With Breakfast Bar & Stainless Steel Appliances. Bright Premier Bedroom With 3 Piece Ensuite & Two Closets. Fantastic Building Amenities. Superb Location, Steps To Transit, Subway, Cafes, Groceries, Shopping, Bars, Restaurant, Entertainment & All The Wonderful Amenities Mid - Town Has to Offer. **** EXTRAS **** Stainless Steel Fridge, Stove, Built In Dishwasher, Built in Microwave, Washer & Dryer, Air - Fryer. One Parking, One Locker. Best 5 - Star Building Amenities Including 2 Level Gym, Yoga, Party Room, Sauna, Theatre. (id:24801)
Property Details
| MLS® Number | C11925672 |
| Property Type | Single Family |
| Community Name | Mount Pleasant West |
| AmenitiesNearBy | Hospital, Park, Public Transit, Schools |
| CommunityFeatures | Pet Restrictions |
| Features | Balcony, In Suite Laundry |
| ParkingSpaceTotal | 1 |
| PoolType | Indoor Pool |
| ViewType | View |
Building
| BathroomTotal | 2 |
| BedroomsAboveGround | 2 |
| BedroomsBelowGround | 1 |
| BedroomsTotal | 3 |
| Amenities | Security/concierge, Exercise Centre, Party Room, Sauna, Storage - Locker |
| CoolingType | Central Air Conditioning |
| ExteriorFinish | Concrete |
| FlooringType | Laminate |
| HeatingFuel | Natural Gas |
| HeatingType | Forced Air |
| SizeInterior | 899.9921 - 998.9921 Sqft |
| Type | Apartment |
Parking
| Underground |
Land
| Acreage | No |
| LandAmenities | Hospital, Park, Public Transit, Schools |
Rooms
| Level | Type | Length | Width | Dimensions |
|---|---|---|---|---|
| Main Level | Kitchen | 4.88 m | 3.36 m | 4.88 m x 3.36 m |
| Main Level | Living Room | 4.88 m | 3.36 m | 4.88 m x 3.36 m |
| Main Level | Dining Room | 4.88 m | 3.36 m | 4.88 m x 3.36 m |
| Main Level | Primary Bedroom | 3.89 m | 3.49 m | 3.89 m x 3.49 m |
| Main Level | Bedroom 2 | 3.2 m | 3.49 m | 3.2 m x 3.49 m |
| Main Level | Den | 2.79 m | 3.49 m | 2.79 m x 3.49 m |
Interested?
Contact us for more information
Rory O'donovan
Salesperson
4242 Dundas St W Unit 9
Toronto, Ontario M8X 1Y6








































