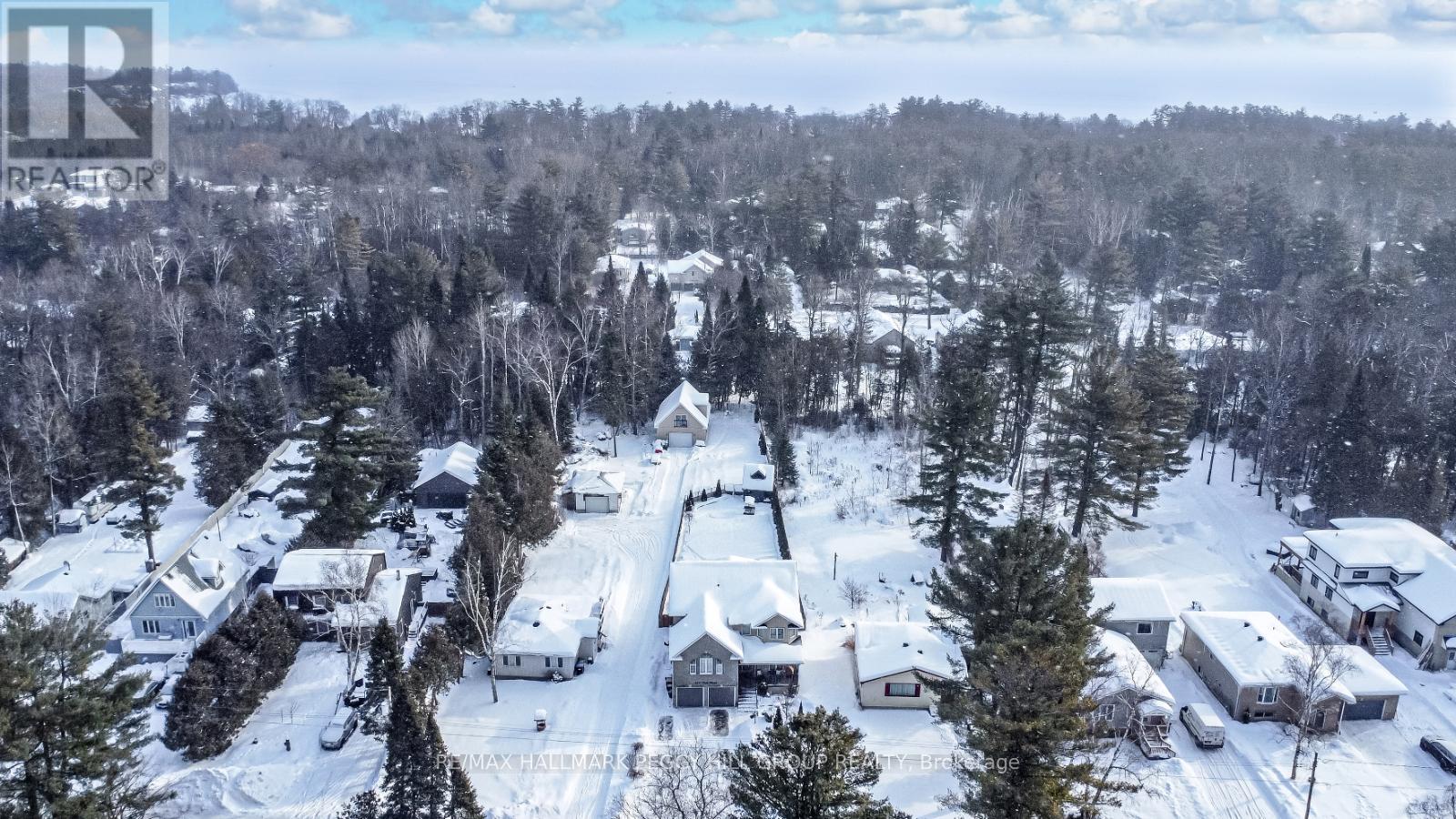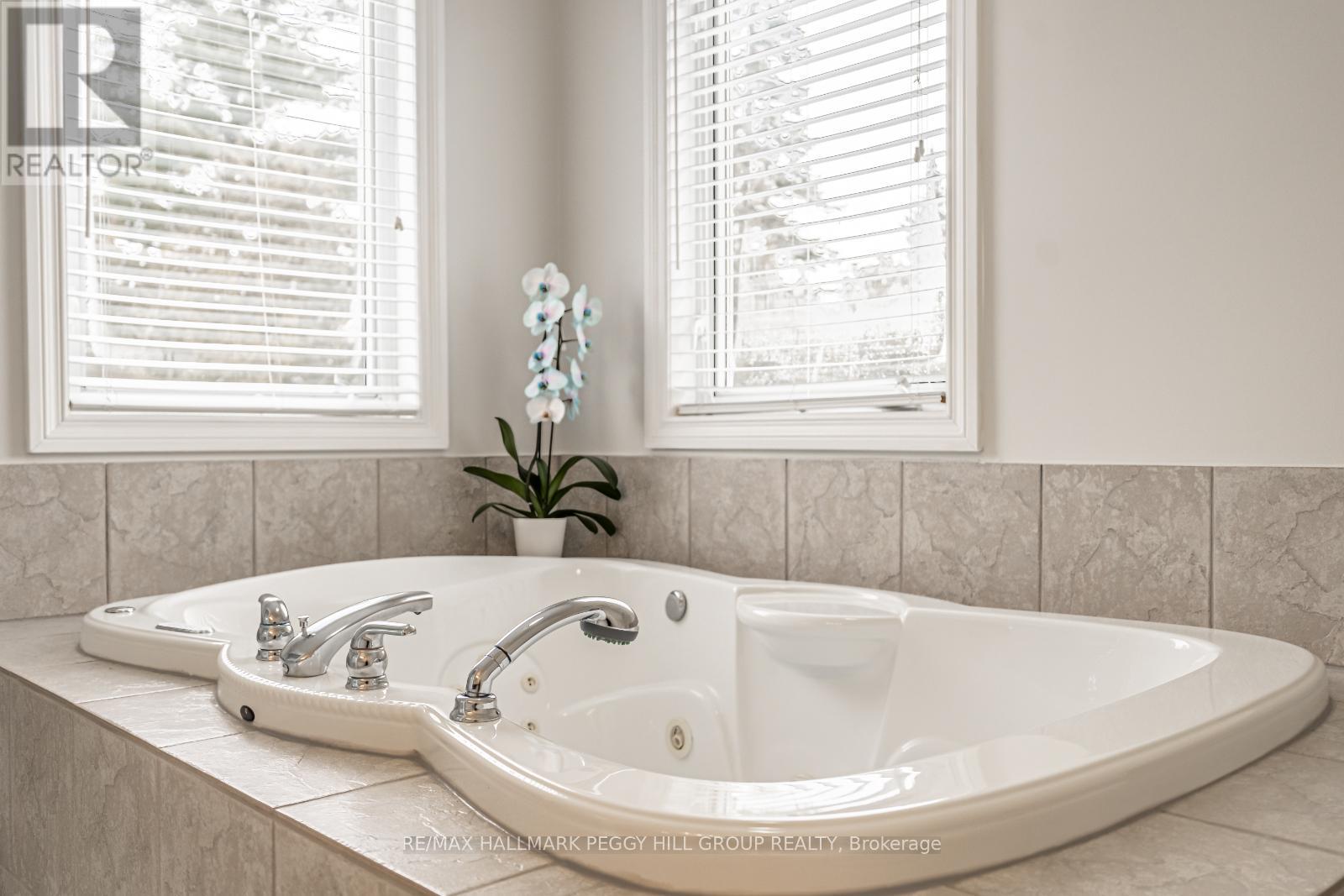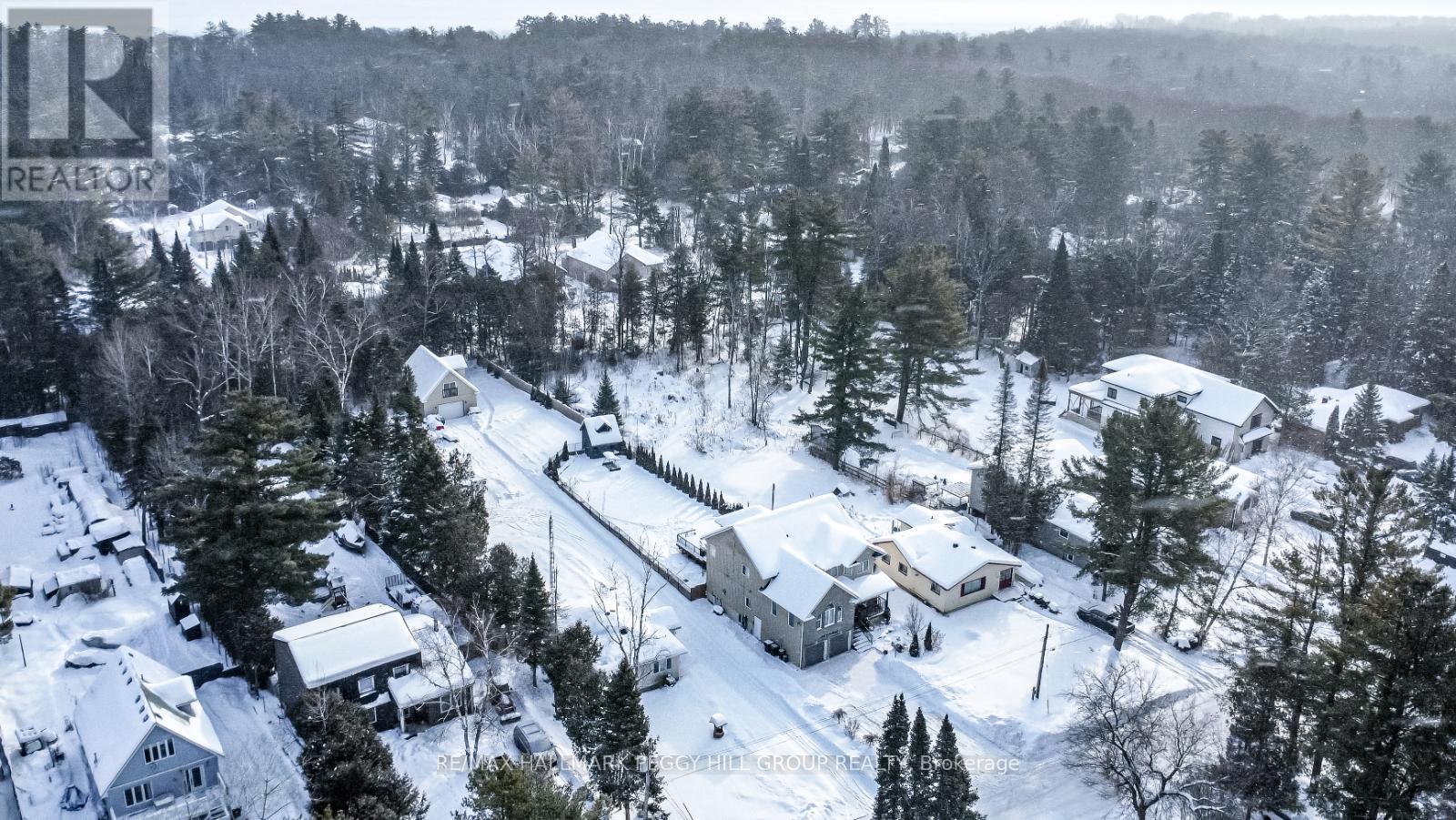3211 Oak Street Innisfil, Ontario L9S 2K3
$1,449,000
MASSIVE 4,100+ SQ FT HOME WITH TWO SEPARATE GARAGES, A HALF-ACRE LOT, AN ENTERTAINERS YARD, & IN-LAW POTENTIAL! Nestled in a peaceful setting just minutes from Lake Simcoe, this showstopping home delivers space, style, and functionality on an incredible 359-foot deep lot spanning half an acre. The fully fenced backyard is an entertainers dream, with a vast deck featuring sleek glass railings, an heated saltwater pool, a hot tub, and an interlocking stone fire pit area, creating the ultimate outdoor retreat. The massive driveway provides parking for ten cars plus an attached double garage, while a separate rear garage with a 36x24-foot loft space adds incredible versatility. Boasting over 4,100 square feet of finished living space, this expansive two-storey home is designed for comfort with carpet-free upper levels, a spacious main-floor office, a convenient main floor laundry room, and an updated kitchen with a gas stove, stylish backsplash, newer counters, and ample cabinetry. The second-level family room impresses with vaulted ceilings, pot lights, and a cozy fireplace. The luxurious primary suite features a walk-in closet and a five-piece ensuite with double sinks and an air tub. The fully finished walk-up lower level offers incredible in-law suite potential with large windows, two bedrooms, its own kitchen, a recreation room, and a separate entrance. Additional highlights include California knockdown ceilings, an updated shared second-level bathroom with dual sinks, updated shingles, and a partial generator for added peace of mind. Located just a short drive from Friday Harbour, this home offers easy access to a vibrant waterfront community with dining, boutique shopping, entertainment, a marina, and year-round activities. Barrie is a quick drive away, while all amenities are within easy reach, including schools, parks, golf courses, and everyday essentials. (id:24801)
Property Details
| MLS® Number | N11973351 |
| Property Type | Single Family |
| Community Name | Rural Innisfil |
| Amenities Near By | Beach, Park |
| Features | Flat Site |
| Parking Space Total | 16 |
| Pool Features | Salt Water Pool |
| Pool Type | Above Ground Pool |
| Structure | Deck, Shed |
Building
| Bathroom Total | 4 |
| Bedrooms Above Ground | 4 |
| Bedrooms Below Ground | 2 |
| Bedrooms Total | 6 |
| Amenities | Fireplace(s) |
| Appliances | Hot Tub, Garage Door Opener Remote(s), Water Heater, Dishwasher, Dryer, Garage Door Opener, Microwave, Refrigerator, Stove, Washer, Window Coverings |
| Basement Development | Finished |
| Basement Type | Full (finished) |
| Construction Style Attachment | Detached |
| Cooling Type | Central Air Conditioning |
| Exterior Finish | Brick, Vinyl Siding |
| Fire Protection | Smoke Detectors |
| Fireplace Present | Yes |
| Fireplace Total | 3 |
| Foundation Type | Poured Concrete |
| Half Bath Total | 1 |
| Heating Fuel | Natural Gas |
| Heating Type | Forced Air |
| Stories Total | 2 |
| Size Interior | 3,000 - 3,500 Ft2 |
| Type | House |
| Utility Power | Generator |
Parking
| Detached Garage | |
| Garage |
Land
| Acreage | No |
| Fence Type | Fenced Yard |
| Land Amenities | Beach, Park |
| Sewer | Septic System |
| Size Depth | 359 Ft ,6 In |
| Size Frontage | 60 Ft |
| Size Irregular | 60 X 359.5 Ft |
| Size Total Text | 60 X 359.5 Ft|1/2 - 1.99 Acres |
| Surface Water | Lake/pond |
| Zoning Description | R1 |
Rooms
| Level | Type | Length | Width | Dimensions |
|---|---|---|---|---|
| Second Level | Bedroom | 3.12 m | 5.16 m | 3.12 m x 5.16 m |
| Second Level | Bedroom | 5.61 m | 4.44 m | 5.61 m x 4.44 m |
| Second Level | Primary Bedroom | 4.39 m | 6.6 m | 4.39 m x 6.6 m |
| Second Level | Bedroom | 3.51 m | 4.39 m | 3.51 m x 4.39 m |
| Basement | Kitchen | 3.3 m | 4.62 m | 3.3 m x 4.62 m |
| Basement | Recreational, Games Room | 4.55 m | 5.69 m | 4.55 m x 5.69 m |
| Basement | Bedroom | 3.45 m | 4.22 m | 3.45 m x 4.22 m |
| Basement | Bedroom | 3.12 m | 3.53 m | 3.12 m x 3.53 m |
| Main Level | Foyer | 1.91 m | 2.13 m | 1.91 m x 2.13 m |
| Main Level | Kitchen | 3.99 m | 4.52 m | 3.99 m x 4.52 m |
| Main Level | Eating Area | 4.39 m | 2.16 m | 4.39 m x 2.16 m |
| Main Level | Dining Room | 3.51 m | 4.42 m | 3.51 m x 4.42 m |
| Main Level | Living Room | 3.86 m | 5.64 m | 3.86 m x 5.64 m |
| Main Level | Office | 3.68 m | 4.44 m | 3.68 m x 4.44 m |
| Main Level | Laundry Room | 2.46 m | 1.7 m | 2.46 m x 1.7 m |
| In Between | Family Room | 5.51 m | 5.56 m | 5.51 m x 5.56 m |
Utilities
| Cable | Available |
| Sewer | Installed |
https://www.realtor.ca/real-estate/27916823/3211-oak-street-innisfil-rural-innisfil
Contact Us
Contact us for more information
Peggy Hill
Broker
peggyhill.com/
374 Huronia Road #101, 106415 & 106419
Barrie, Ontario L4N 8Y9
(705) 739-4455
(866) 919-5276
www.peggyhill.com/
June Belanger
Salesperson
374 Huronia Road #101, 106415 & 106419
Barrie, Ontario L4N 8Y9
(705) 739-4455
(866) 919-5276
www.peggyhill.com/










































