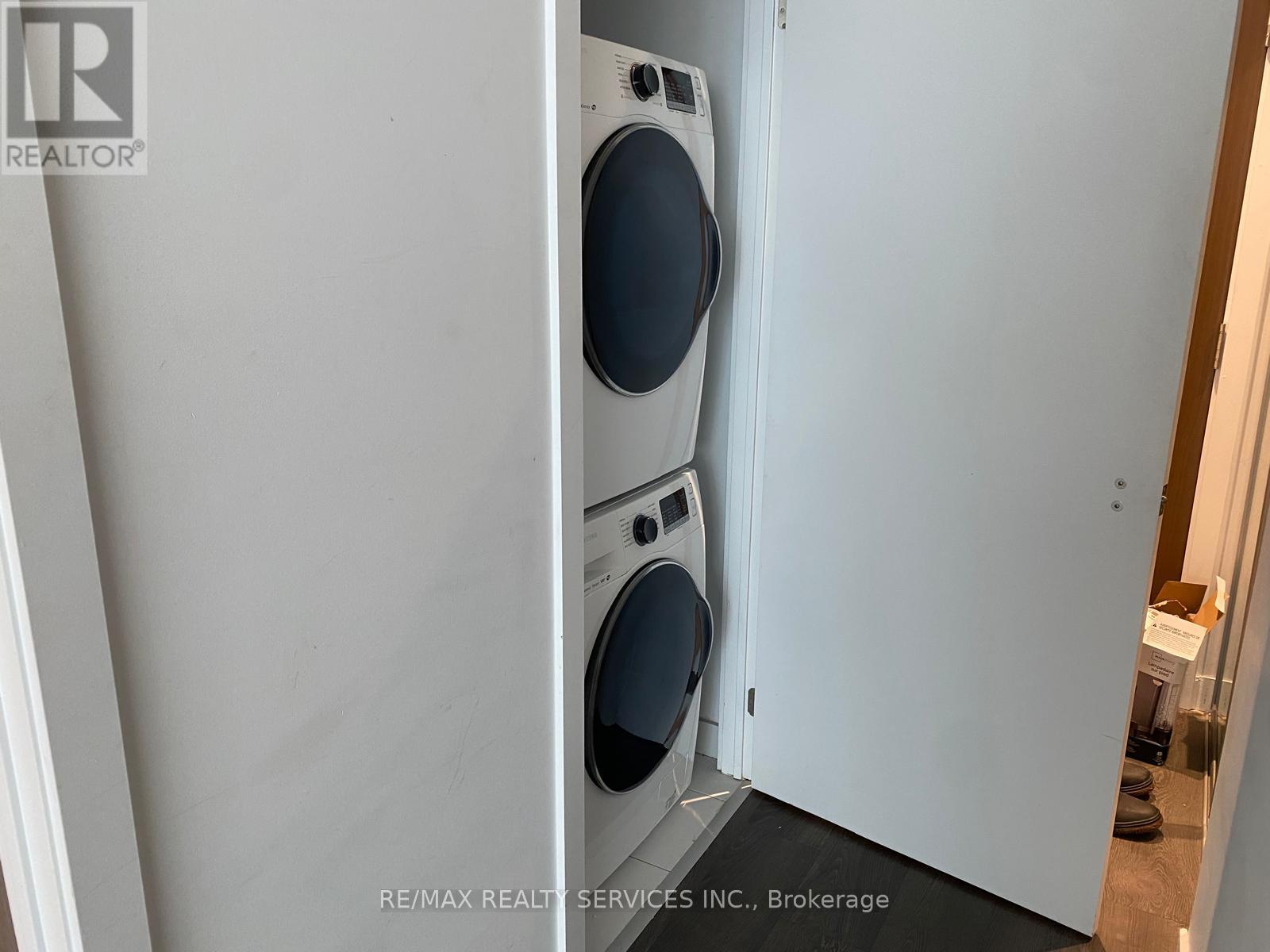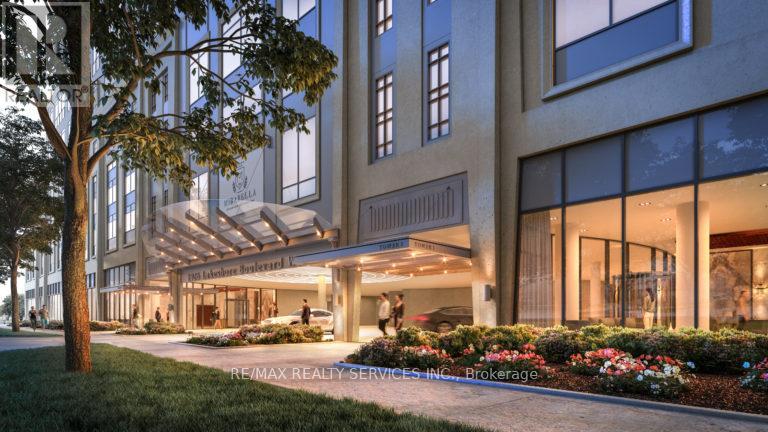3211 - 1926 Lakeshore Boulevard W Toronto, Ontario M6S 1A1
$3,000 Monthly
Fully Furnished !!! Welcome To This Upgraded Mirabella Condos Located At Lakeshore/Windermere, Excellent Layout Featuring 2 Bedroom+ Large Den With Panoramic Windows To Enjoy The Stunning Views Of Lake Ontario, 2 Full Washrooms, Open Concept Living/Dining Providing Spacious & Comfortable Living, 9Ft Ceiling,6Ft Center Island, Top Of Line Appliances With White Upgrade Cabinetry, Juliette Balcony, Parking And Locker Included, Ttc Bus Stops Is Located In Front Of Building , Relish Lakefront Living W/ Plenty Of Restaurants, Cafes, Grocery Stores & Shopping Centers Near Humber River Or High Park. Indoor And Outdoor Amenities, Fitness Centre, Swimming Pool, Guest Suited, Bbq Area Outdoor Terrace. **EXTRAS** 2 Queen Beds with Mattress, 1 side table, 5 seater sofa set with coffee table, 2 Lamps, Dining tables with 4 Chairs (id:24801)
Property Details
| MLS® Number | W11901338 |
| Property Type | Single Family |
| Neigbourhood | High Park-Swansea |
| Community Name | High Park-Swansea |
| Amenities Near By | Schools, Hospital, Public Transit, Place Of Worship |
| Community Features | Pets Not Allowed |
| Features | Balcony |
| Parking Space Total | 1 |
Building
| Bathroom Total | 2 |
| Bedrooms Above Ground | 2 |
| Bedrooms Below Ground | 1 |
| Bedrooms Total | 3 |
| Amenities | Security/concierge, Exercise Centre, Visitor Parking, Storage - Locker |
| Appliances | Dishwasher, Dryer, Microwave, Refrigerator, Stove, Washer, Window Coverings |
| Cooling Type | Central Air Conditioning |
| Exterior Finish | Brick |
| Flooring Type | Hardwood |
| Heating Fuel | Natural Gas |
| Heating Type | Forced Air |
| Size Interior | 700 - 799 Ft2 |
| Type | Apartment |
Parking
| Attached Garage | |
| Garage |
Land
| Acreage | No |
| Land Amenities | Schools, Hospital, Public Transit, Place Of Worship |
Rooms
| Level | Type | Length | Width | Dimensions |
|---|---|---|---|---|
| Main Level | Living Room | 6.69 m | 4.2 m | 6.69 m x 4.2 m |
| Main Level | Kitchen | 6.69 m | 4.2 m | 6.69 m x 4.2 m |
| Main Level | Primary Bedroom | 3.6 m | 2.9 m | 3.6 m x 2.9 m |
| Main Level | Bedroom 2 | 3.5 m | 2.6 m | 3.5 m x 2.6 m |
Contact Us
Contact us for more information
Sandeep Gosain
Broker
(647) 969-5687
www.gtahothomes.com/
295 Queen Street East
Brampton, Ontario L6W 3R1
(905) 456-1000
(905) 456-1924


























