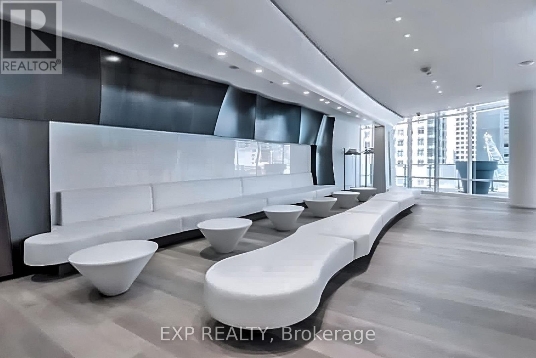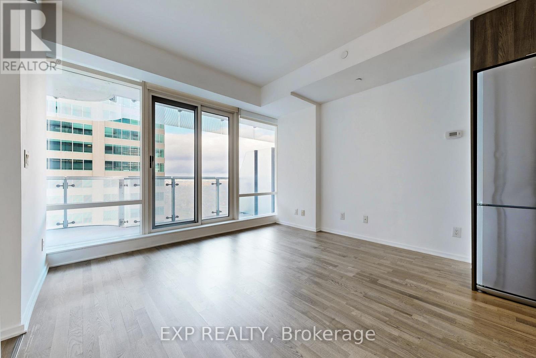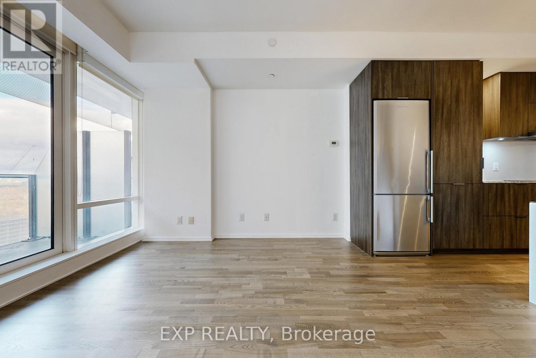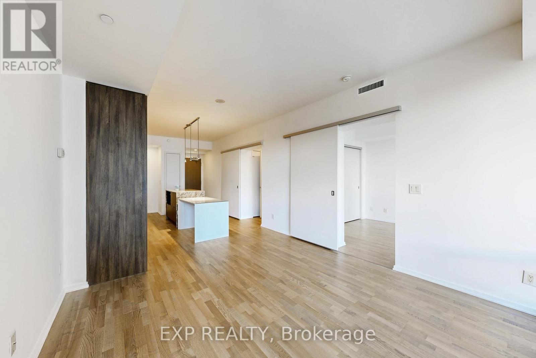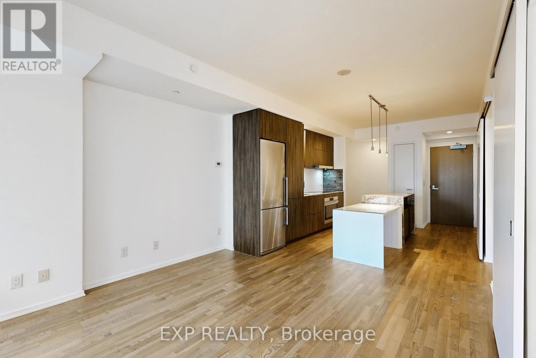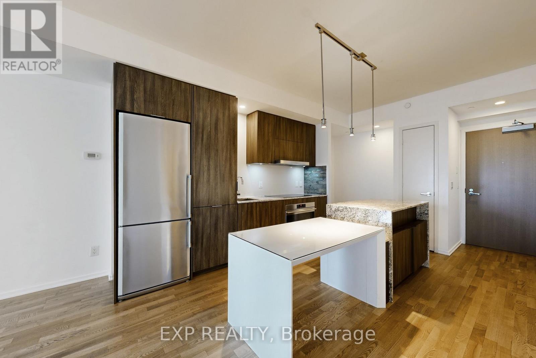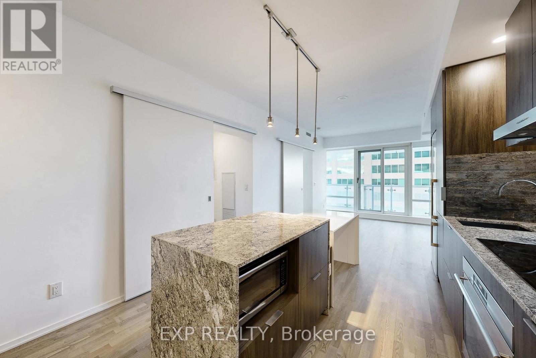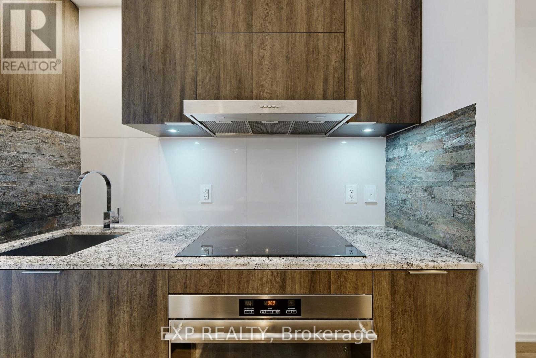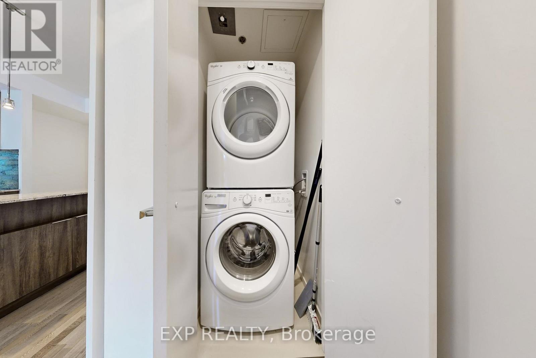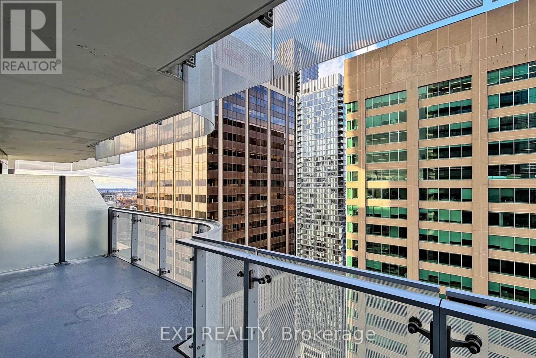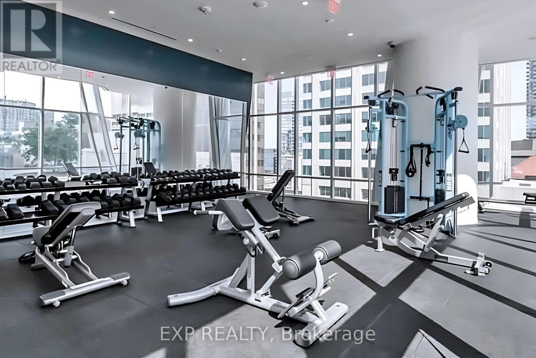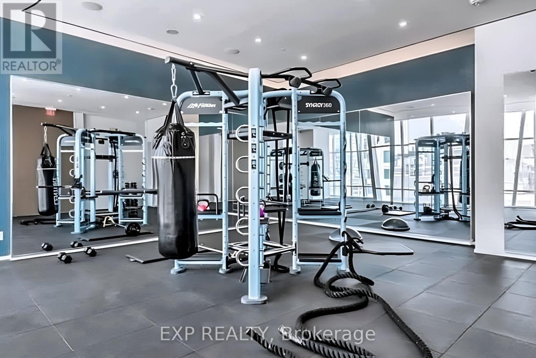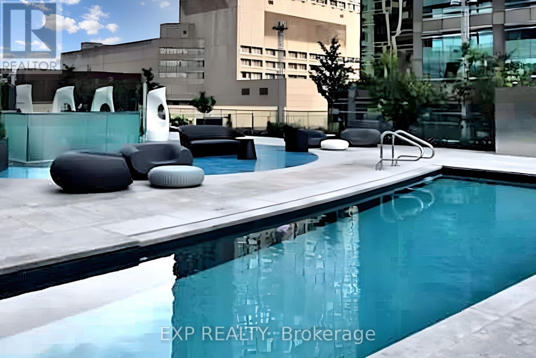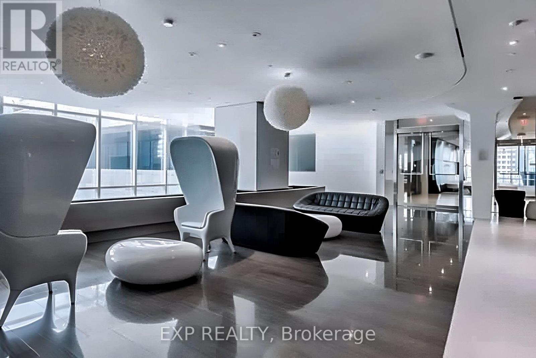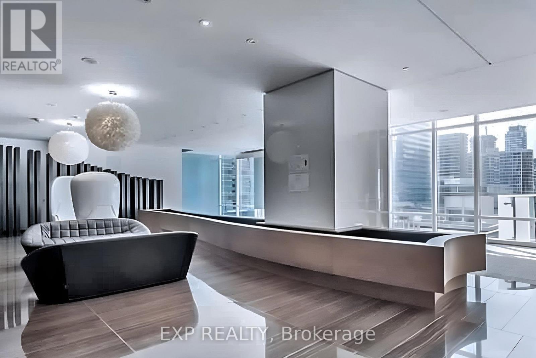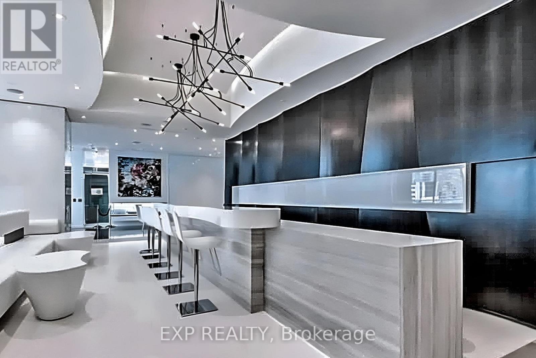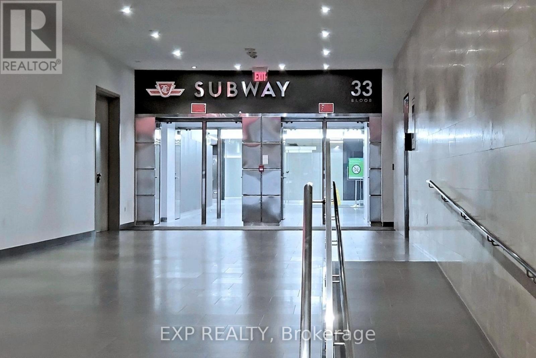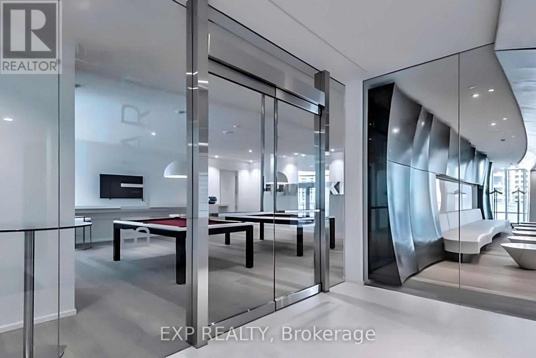3211 - 1 Bloor Street E Toronto, Ontario M4W 1A9
$724,900Maintenance, Common Area Maintenance, Insurance, Heat, Water
$525.97 Monthly
Maintenance, Common Area Maintenance, Insurance, Heat, Water
$525.97 MonthlyThis impressive, freshly painted 1-bedroom + den suite showcases breathtaking city views, stretching east and west along the iconic Bloor Street corridor. Inside, you'll find a thoughtfully designed space finished with premium upgrades including custom window coverings and modern, high quality fixtures that elevate every room. The open concept layout enhances the natural light, creating a seamless flow between the kitchen, dining, and living areas. Step out onto the expansive balcony, which feels like a private outdoor lounge set high above downtown perfect for unwinding or entertaining with Toronto's skyline as your backdrop. Situated in the prestigious Bloor Yorkville neighbourhood, One Bloor places you steps from luxury boutiques, acclaimed restaurants, and every urban convenience. Direct indoor access to the Bloor Yonge subway makes getting around the city effortless. Residents enjoy an exceptional lineup of spa-inspired amenities, including indoor and outdoor pools, a state of the art fitness centre, and dedicated yoga and Pilates studios. A refined, modern lifestyle in one of Toronto's most iconic buildings. (id:24801)
Property Details
| MLS® Number | C12553820 |
| Property Type | Single Family |
| Community Name | Church-Yonge Corridor |
| Amenities Near By | Hospital, Public Transit, Park |
| Community Features | Pets Allowed With Restrictions |
| Features | Ravine, Balcony, Carpet Free |
| Pool Type | Indoor Pool, Outdoor Pool |
Building
| Bathroom Total | 1 |
| Bedrooms Above Ground | 1 |
| Bedrooms Below Ground | 1 |
| Bedrooms Total | 2 |
| Amenities | Recreation Centre, Exercise Centre, Party Room, Storage - Locker |
| Appliances | Cooktop, Dishwasher, Dryer, Microwave, Oven, Hood Fan, Washer, Window Coverings, Refrigerator |
| Basement Type | None |
| Cooling Type | Central Air Conditioning |
| Exterior Finish | Concrete |
| Flooring Type | Hardwood |
| Heating Fuel | Natural Gas |
| Heating Type | Forced Air |
| Size Interior | 600 - 699 Ft2 |
| Type | Apartment |
Parking
| Underground | |
| Garage |
Land
| Acreage | No |
| Land Amenities | Hospital, Public Transit, Park |
Rooms
| Level | Type | Length | Width | Dimensions |
|---|---|---|---|---|
| Main Level | Living Room | 7.65 m | 3.39 m | 7.65 m x 3.39 m |
| Main Level | Dining Room | 7.65 m | 3.39 m | 7.65 m x 3.39 m |
| Main Level | Kitchen | 7.65 m | 3.39 m | 7.65 m x 3.39 m |
| Main Level | Den | 1.1 m | 1.3 m | 1.1 m x 1.3 m |
| Main Level | Primary Bedroom | 3.05 m | 2.93 m | 3.05 m x 2.93 m |
Contact Us
Contact us for more information
Keri Vanderland
Broker
4711 Yonge St 10th Flr, 106430
Toronto, Ontario M2N 6K8
(866) 530-7737


