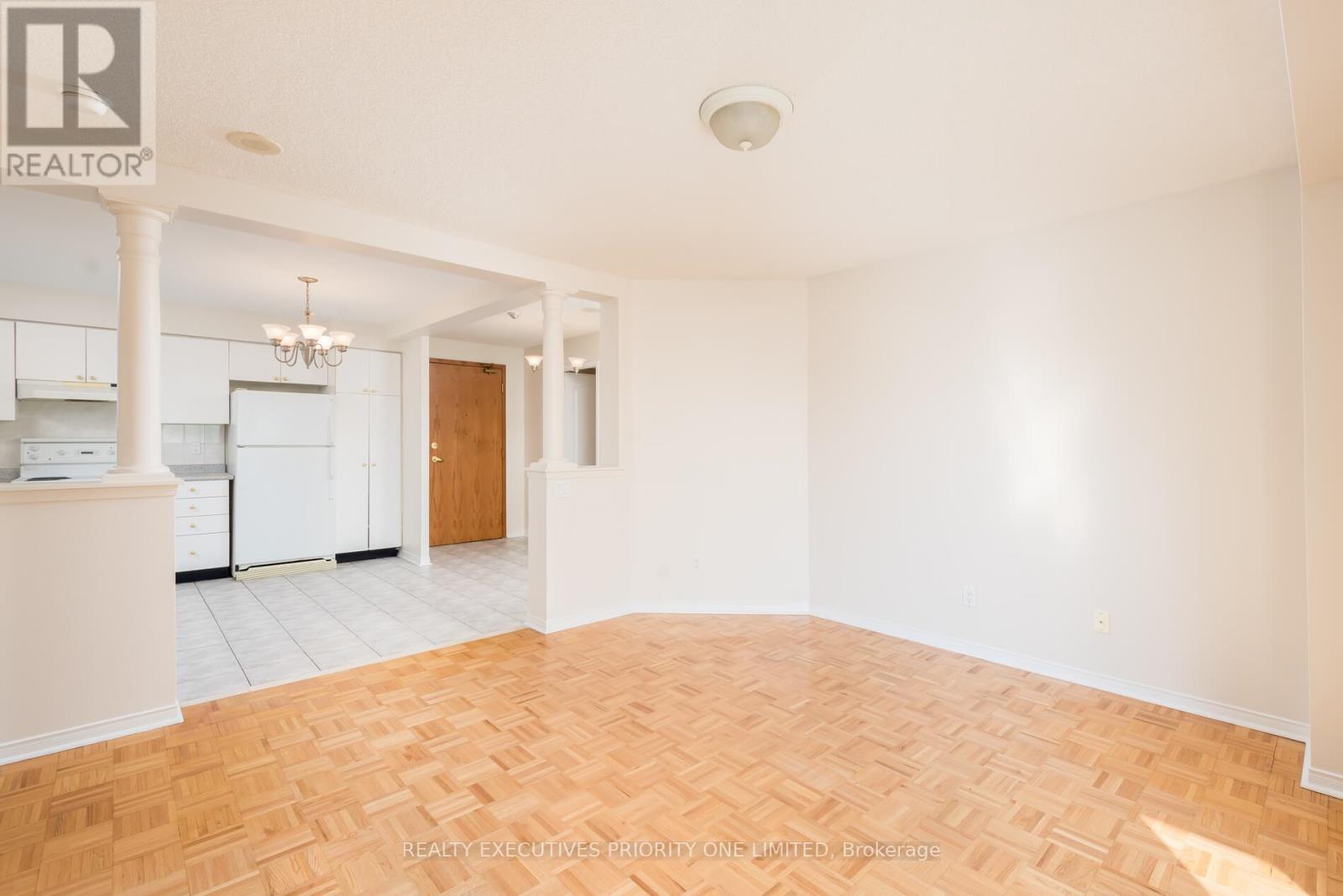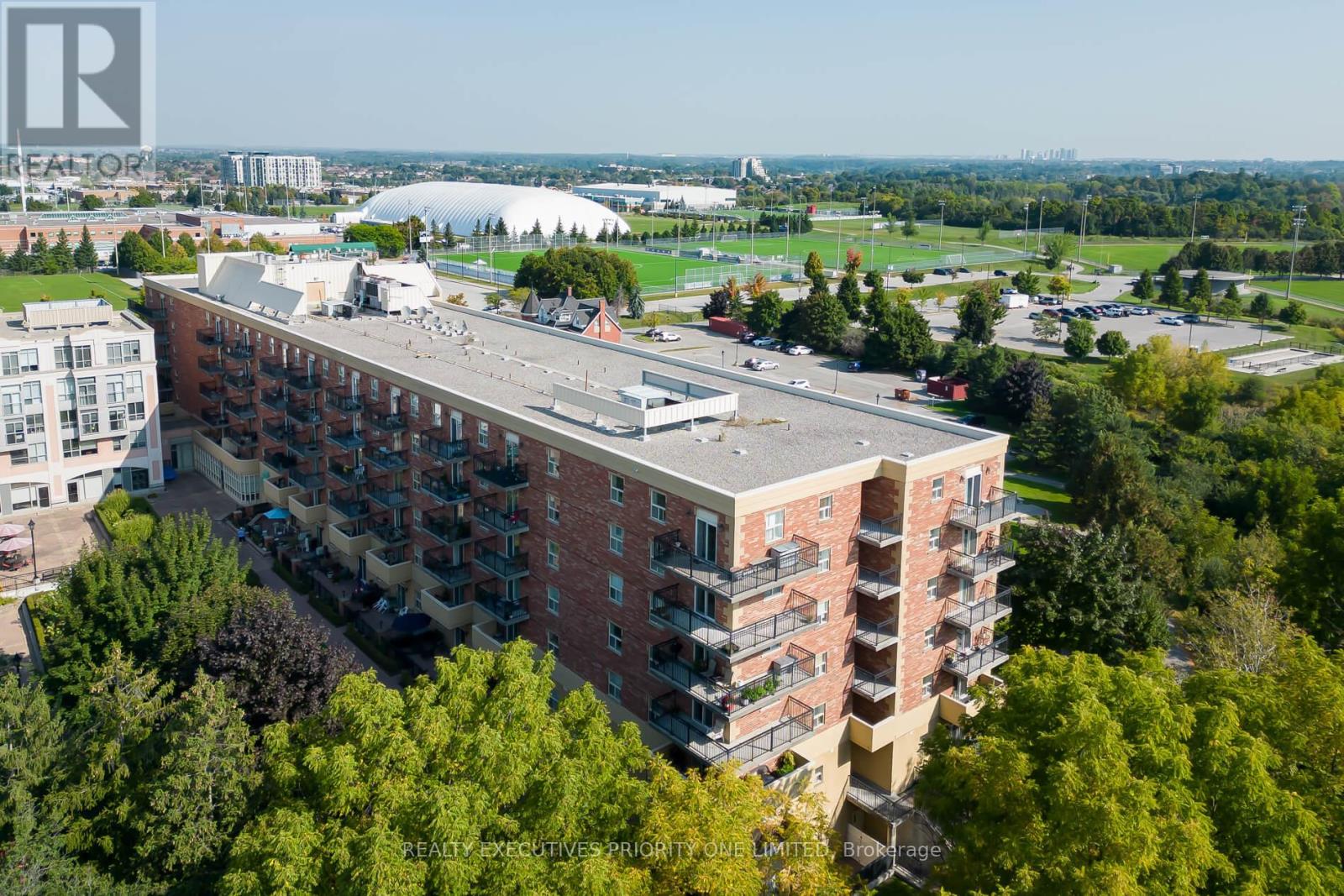321 - 7373 Martin Grove Road Vaughan, Ontario L4L 9K1
$609,000Maintenance, Common Area Maintenance, Insurance, Heat, Electricity, Water
$763.91 Monthly
Maintenance, Common Area Maintenance, Insurance, Heat, Electricity, Water
$763.91 MonthlyWelcome to the beautiful Villa Giardino Condo in Woodbridge, nestled in a vibrant community that seamlessly blends the charm of social retirees with the energy of young families. Enjoy the perfect balance of privacy and togetherness, with this functional open concept layout in this large, two bedroom, two bathroom condo. With the convenience of ensuite laundry and ample visitor parking, you and your guests can enjoy the stunning views of greenery and local parks from your balcony, or take a walk around the building and enjoy the picturesque villa-style courtyard, surrounded by gardens, park benches and a water fountain. Don't miss out on this opportunity to experience a lifestyle that combines community and comfort at Villa Giardino. **** EXTRAS **** Freshly painted (id:24801)
Property Details
| MLS® Number | N11910172 |
| Property Type | Single Family |
| Community Name | Vaughan Grove |
| AmenitiesNearBy | Park, Public Transit |
| CommunityFeatures | Pet Restrictions |
| Features | Balcony, Carpet Free |
Building
| BathroomTotal | 2 |
| BedroomsAboveGround | 2 |
| BedroomsTotal | 2 |
| Amenities | Party Room, Visitor Parking, Recreation Centre, Storage - Locker |
| Appliances | Dishwasher, Dryer, Refrigerator, Stove, Washer, Window Coverings |
| CoolingType | Central Air Conditioning |
| ExteriorFinish | Brick |
| FlooringType | Ceramic |
| HeatingFuel | Natural Gas |
| HeatingType | Forced Air |
| SizeInterior | 799.9932 - 898.9921 Sqft |
| Type | Apartment |
Parking
| Underground |
Land
| Acreage | No |
| LandAmenities | Park, Public Transit |
Rooms
| Level | Type | Length | Width | Dimensions |
|---|---|---|---|---|
| Main Level | Living Room | 3.68 m | 4.37 m | 3.68 m x 4.37 m |
| Main Level | Kitchen | 3.76 m | 2.49 m | 3.76 m x 2.49 m |
| Main Level | Primary Bedroom | 4.85 m | 4.11 m | 4.85 m x 4.11 m |
| Main Level | Bedroom 2 | 3.96 m | 3.07 m | 3.96 m x 3.07 m |
Interested?
Contact us for more information
Katherine Ferracane
Salesperson
130 Bass Pro Mills Drive #64
Vaughan, Ontario L4K 5X2






































