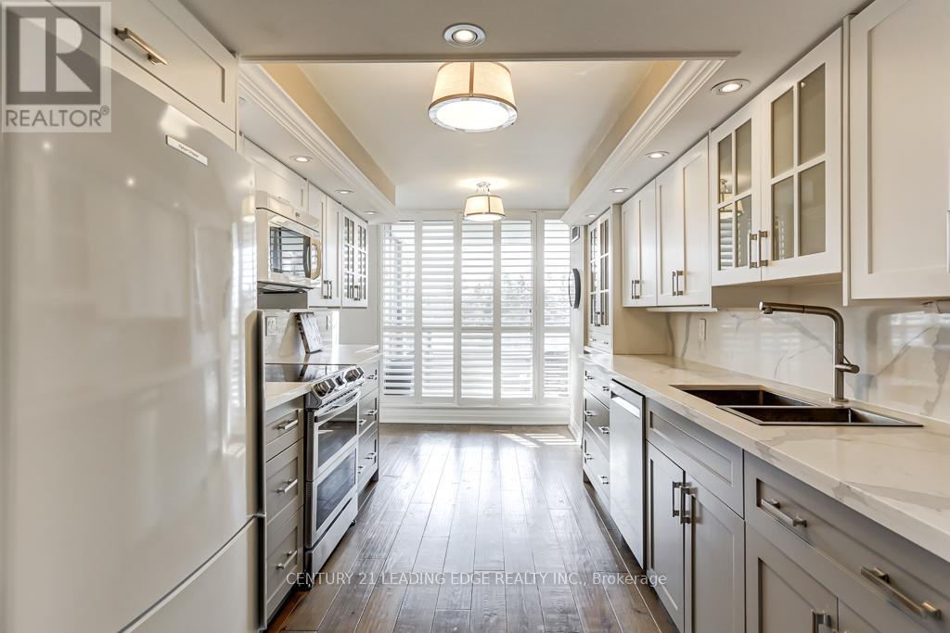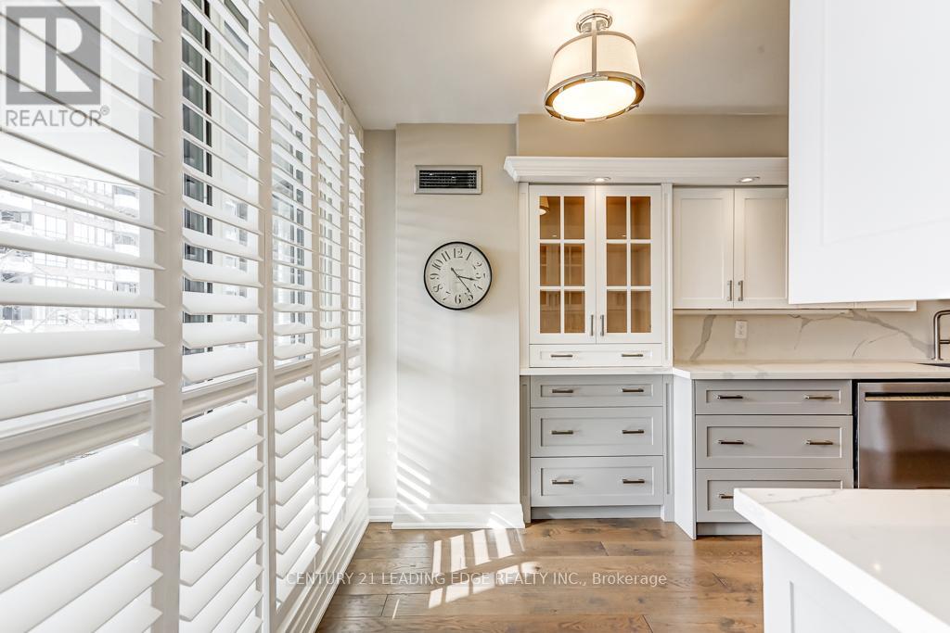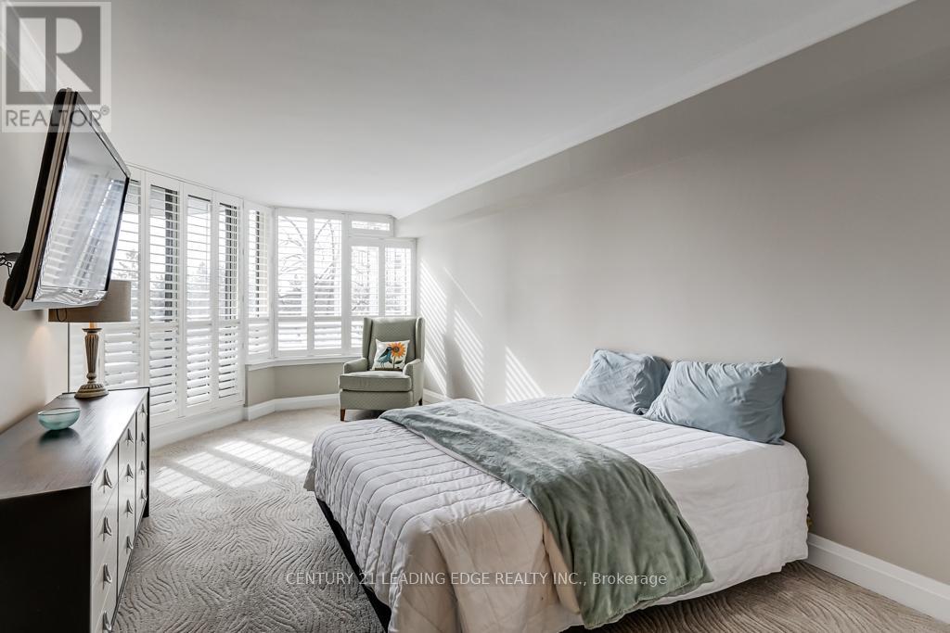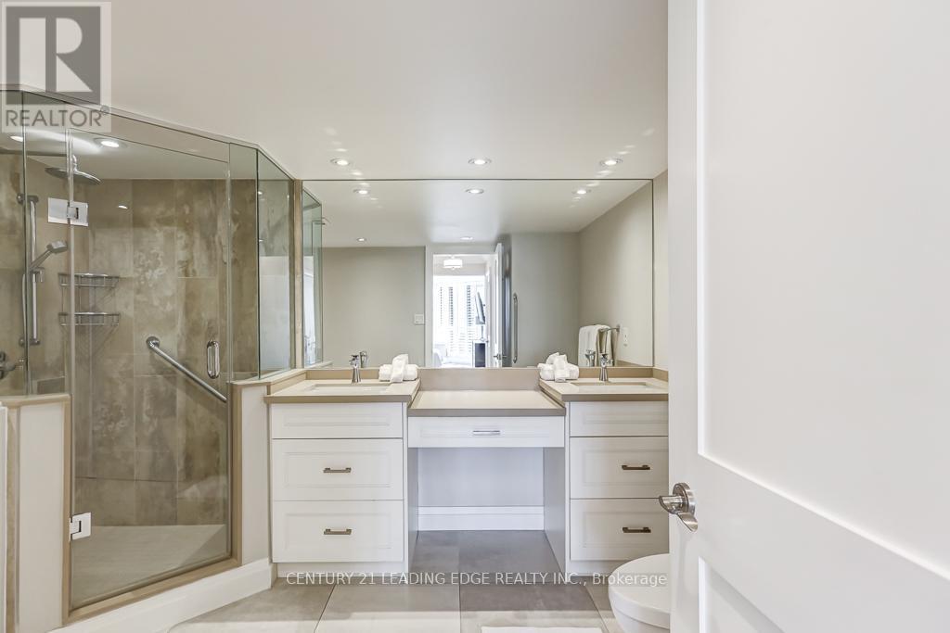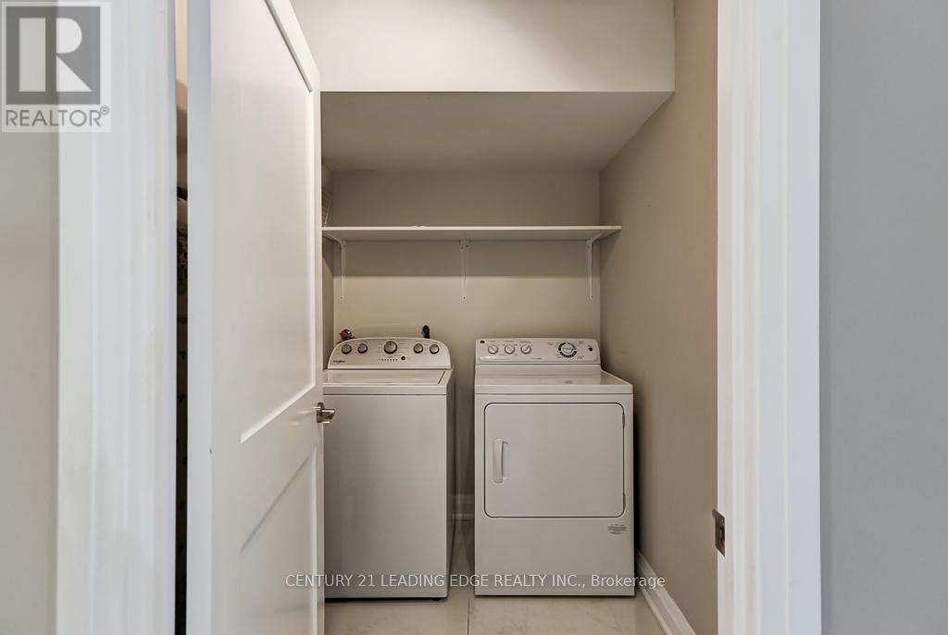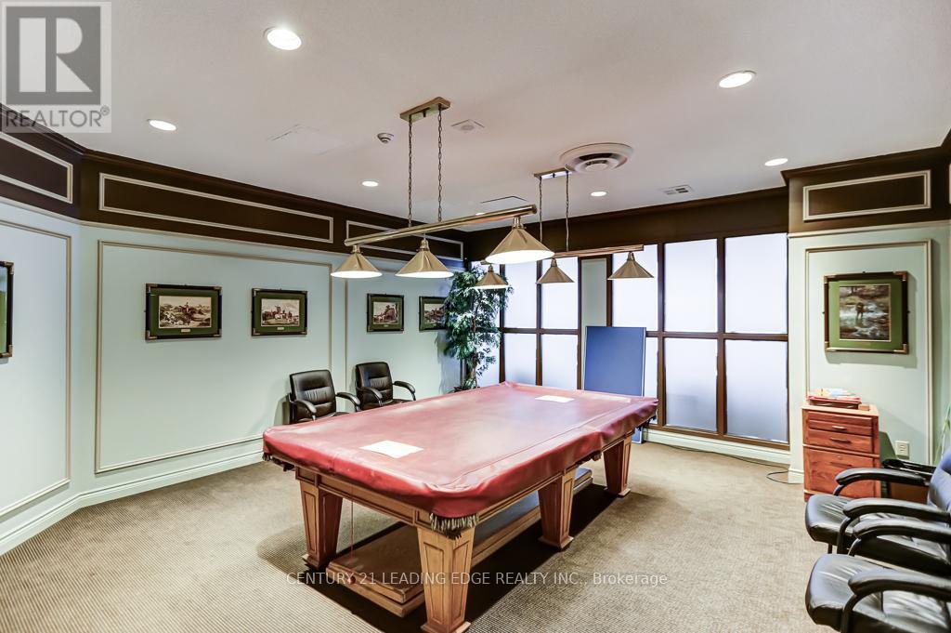321 - 25 Austin Drive Markham, Ontario L3R 8H4
$998,800Maintenance, Heat, Electricity, Water, Cable TV, Common Area Maintenance, Insurance
$1,636.23 Monthly
Maintenance, Heat, Electricity, Water, Cable TV, Common Area Maintenance, Insurance
$1,636.23 MonthlyLuxurious, One-of-a-Kind Condo Now Available! This stunning 2-bedroom, 2-bathroom condo has been fully renovated with high-end finishes, offering modern elegance and resort-style living. Exceptional Features: Custom kitchen with built-in appliances, pantry & stained glass entry doors Spacious, open-concept living with pot lights, crown molding & gas fireplace High-end laminate flooring throughout Sunroom opened up for seamless flow Spa-like ensuite with a step-in tub & newly renovated bathrooms. Custom B/I wall unit w/ gas fireplace. Covered solarium with beautiful tree-top views. Resort-Style Amenities: Pristine pool & hot tub | Tennis court | Fitness room Games & gathering rooms | Walking trails & pond Prime Location! Transit at your doorstep | Mall & medical offices across the street. A rare opportunity to own this immaculate, move-in-ready condo. Live the resort lifestyle all year round! Over $200,000 in Upgrades. (id:24801)
Property Details
| MLS® Number | N11960030 |
| Property Type | Single Family |
| Community Name | Markville |
| Amenities Near By | Public Transit |
| Community Features | Pet Restrictions |
| Features | Ravine, Conservation/green Belt, Balcony |
| Parking Space Total | 2 |
| Structure | Tennis Court |
Building
| Bathroom Total | 2 |
| Bedrooms Above Ground | 2 |
| Bedrooms Total | 2 |
| Amenities | Recreation Centre, Exercise Centre, Party Room, Visitor Parking, Storage - Locker |
| Appliances | Dishwasher, Dryer, Refrigerator, Stove, Washer, Window Coverings |
| Architectural Style | Bungalow |
| Cooling Type | Central Air Conditioning |
| Exterior Finish | Brick |
| Fire Protection | Security Guard |
| Fireplace Present | Yes |
| Fireplace Total | 1 |
| Fireplace Type | Insert |
| Heating Fuel | Natural Gas |
| Heating Type | Forced Air |
| Stories Total | 1 |
| Size Interior | 1,600 - 1,799 Ft2 |
| Type | Apartment |
Parking
| Underground |
Land
| Acreage | No |
| Land Amenities | Public Transit |
| Surface Water | Lake/pond |
Rooms
| Level | Type | Length | Width | Dimensions |
|---|---|---|---|---|
| Flat | Kitchen | 5.03 m | 2.9 m | 5.03 m x 2.9 m |
| Flat | Eating Area | 3.8 m | 3.5 m | 3.8 m x 3.5 m |
| Flat | Living Room | 6.7 m | 3.6 m | 6.7 m x 3.6 m |
| Flat | Dining Room | 3.9 m | 3.3 m | 3.9 m x 3.3 m |
| Flat | Solarium | 2.97 m | 2.99 m | 2.97 m x 2.99 m |
| Flat | Primary Bedroom | 5.7 m | 3.3 m | 5.7 m x 3.3 m |
| Flat | Bedroom 2 | 5.4 m | 3.2 m | 5.4 m x 3.2 m |
https://www.realtor.ca/real-estate/27886108/321-25-austin-drive-markham-markville-markville
Contact Us
Contact us for more information
Sharon M Chisholm
Salesperson
www.century21.ca/sharon.chisholm
sharon.chisholm@century21.ca/
165 Main Street North
Markham, Ontario L3P 1Y2
(905) 471-2121
(905) 471-0832
leadingedgerealty.c21.ca

















