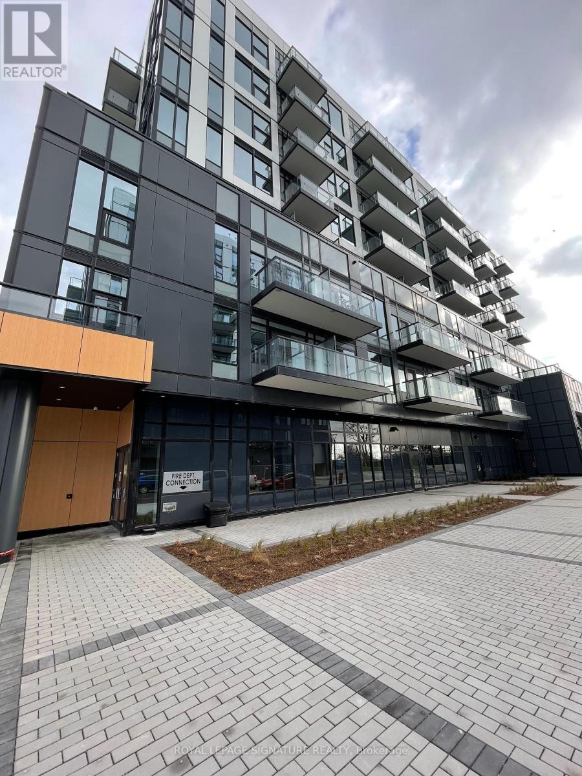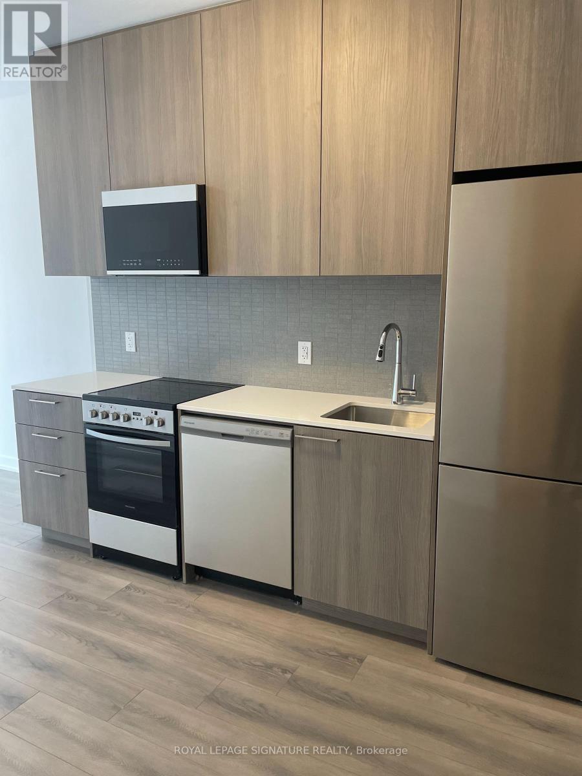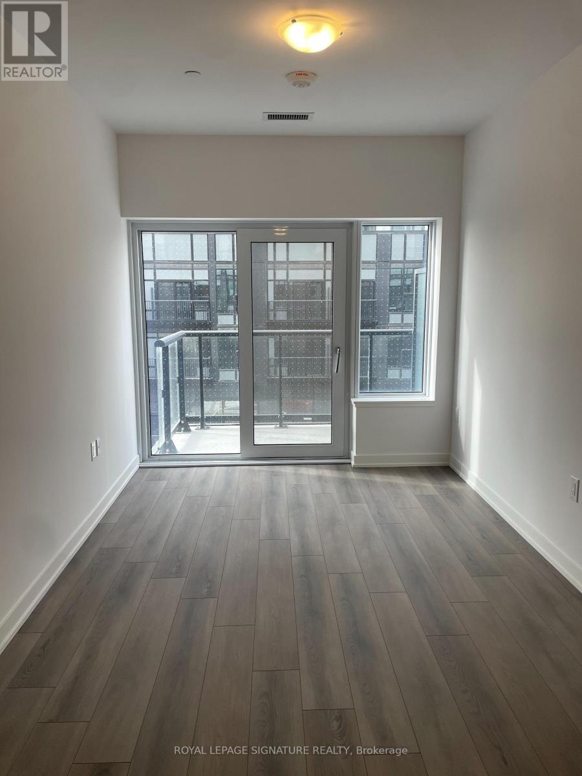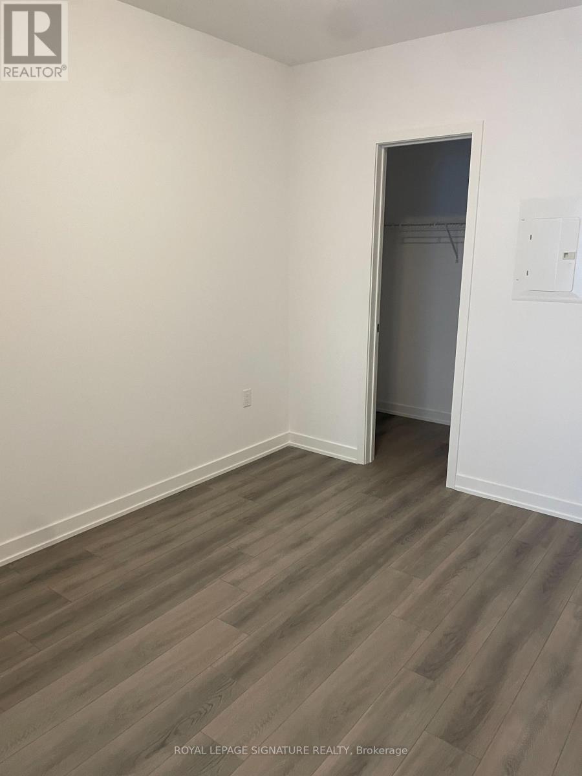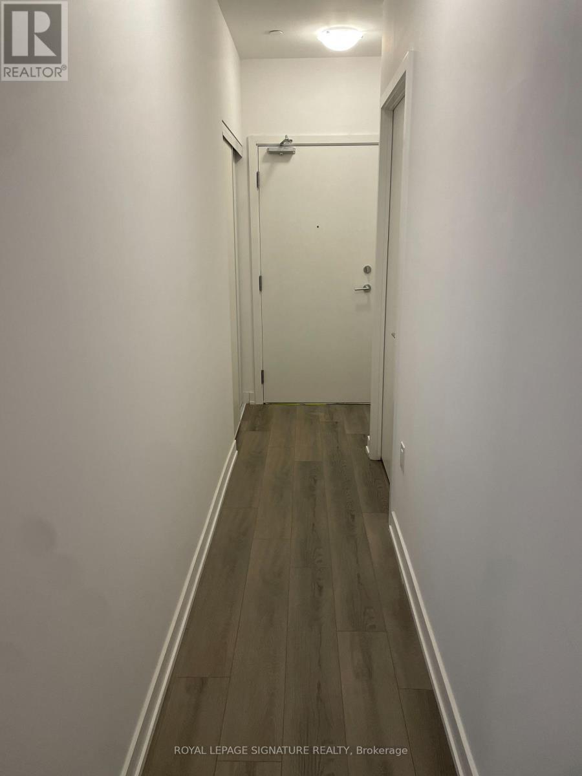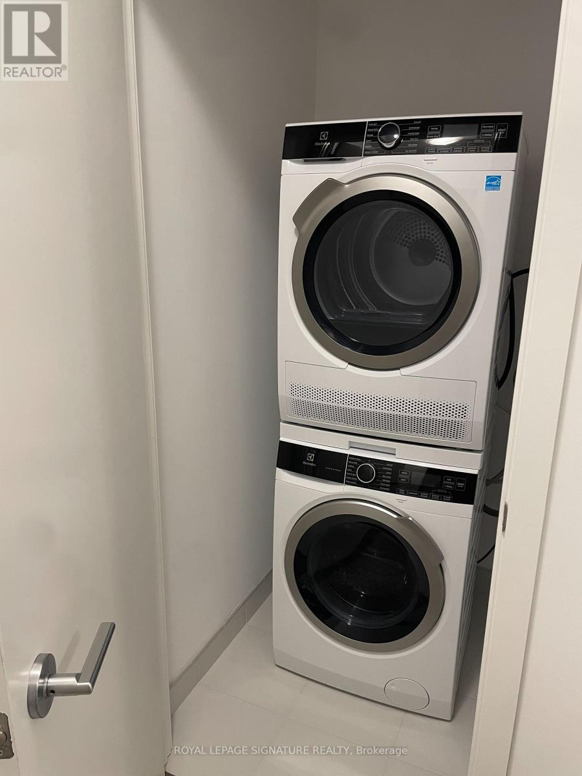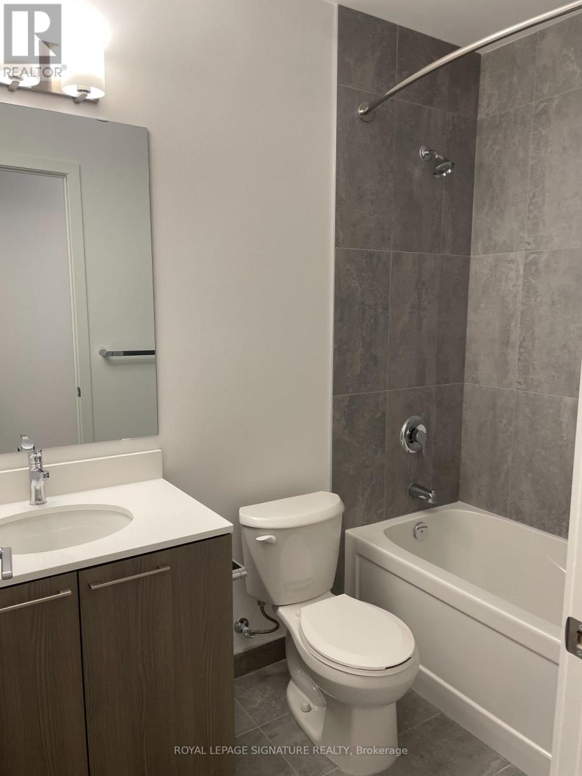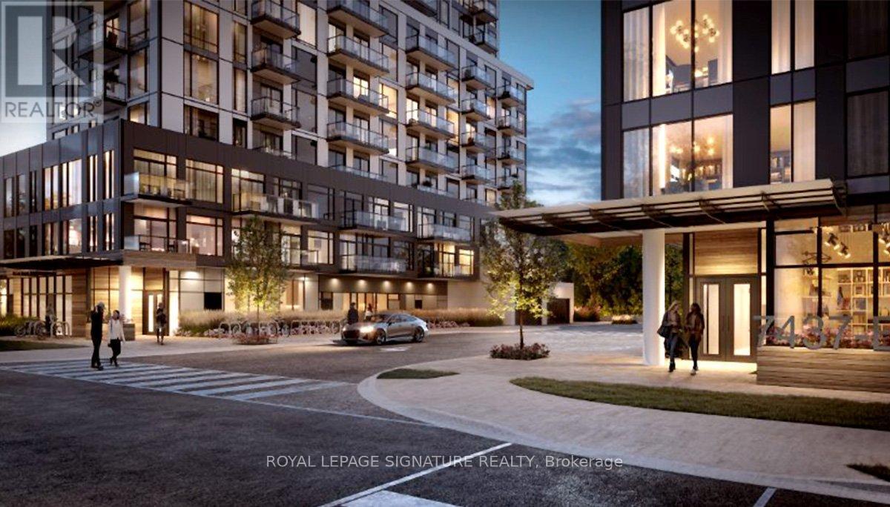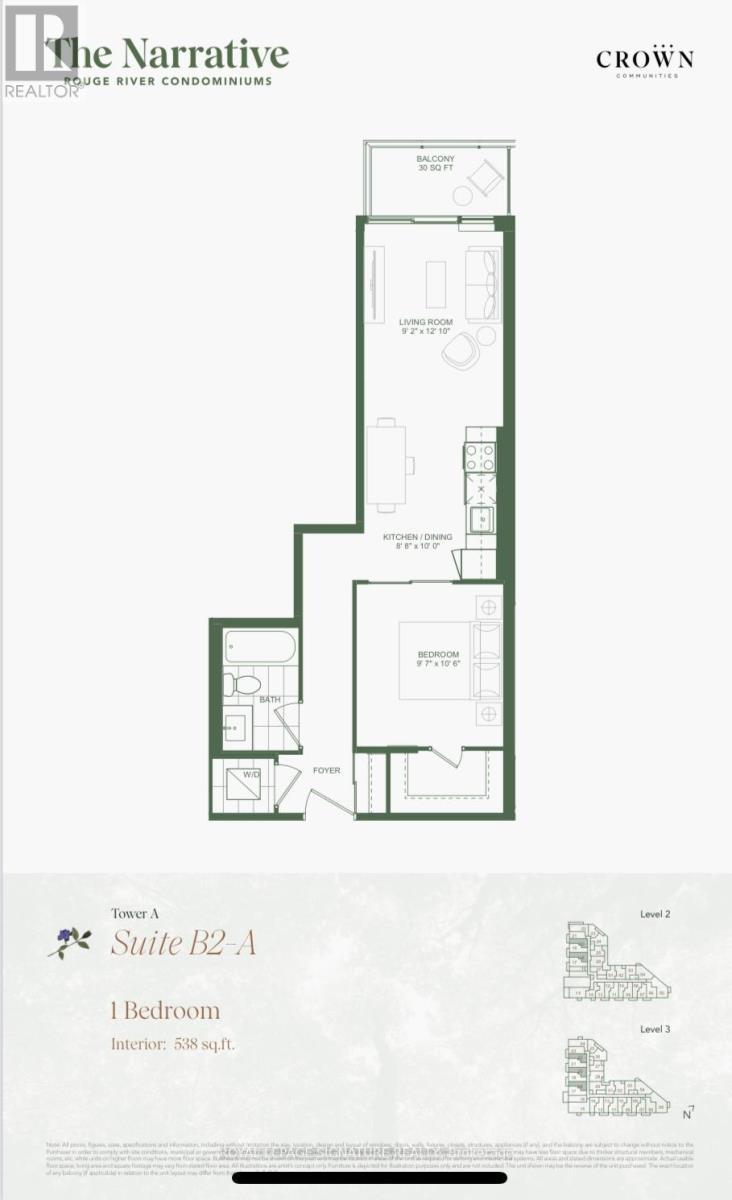320a - 7439 Kingston Road Toronto, Ontario M1B 5S3
$2,000 Monthly
Discover sophisticated urban living in this beautifully appointed 1-bedroom unit, ideally situated at the vibrant intersection of Kingston Road and Port Union in Toronto. Perfect for professionals or couples seeking convenience and style. Enjoy seamless flow from the kitchen toa bright living area, finished with durable, elegant laminate flooring throughout. A large, inviting bedroom offers a tranquil retreat, complete with an expansive walk-in closet to meet all your storage needs. Includes one secure underground parking spot and professional concierge services for peace of mind. Enjoy the best of both Toronto and the rapidly developing Durham region. You're a short drive from the shopping and entertainment options at Pickering Town Centre and the new excitement of the Durham Live Casino and Resort. Close proximity to University Of Toronto for students. This condo offers the perfect blend of easy city access and contemporary living in a thriving neighborhood. (id:24801)
Property Details
| MLS® Number | E12568622 |
| Property Type | Single Family |
| Community Name | Rouge E11 |
| Communication Type | High Speed Internet |
| Community Features | Pets Allowed With Restrictions |
| Features | Elevator, Balcony, Carpet Free, In Suite Laundry |
| Parking Space Total | 1 |
Building
| Bathroom Total | 1 |
| Bedrooms Above Ground | 1 |
| Bedrooms Total | 1 |
| Amenities | Security/concierge, Recreation Centre, Exercise Centre, Party Room, Visitor Parking |
| Basement Type | None |
| Cooling Type | Central Air Conditioning |
| Exterior Finish | Concrete |
| Fire Protection | Smoke Detectors |
| Flooring Type | Laminate, Tile |
| Heating Fuel | Natural Gas |
| Heating Type | Forced Air |
| Size Interior | 500 - 599 Ft2 |
| Type | Apartment |
Parking
| Underground | |
| Garage |
Land
| Acreage | No |
Rooms
| Level | Type | Length | Width | Dimensions |
|---|---|---|---|---|
| Main Level | Living Room | 3.69 m | 2.89 m | 3.69 m x 2.89 m |
| Main Level | Kitchen | 3.02 m | 5.73 m | 3.02 m x 5.73 m |
| Main Level | Primary Bedroom | 3.23 m | 2.95 m | 3.23 m x 2.95 m |
| Main Level | Bathroom | Measurements not available |
https://www.realtor.ca/real-estate/29128772/320a-7439-kingston-road-toronto-rouge-rouge-e11
Contact Us
Contact us for more information
Ashleigh Nicole West
Salesperson
(888) 766-4456
west-group.ca/
8 Sampson Mews Suite 201 The Shops At Don Mills
Toronto, Ontario M3C 0H5
(416) 443-0300
(416) 443-8619


