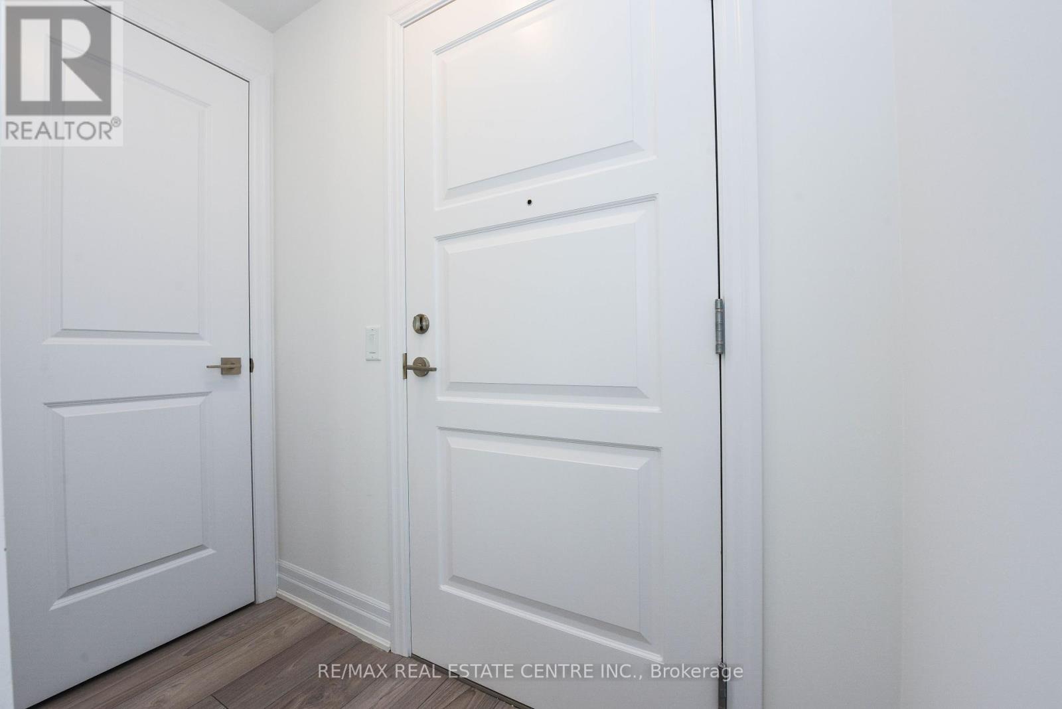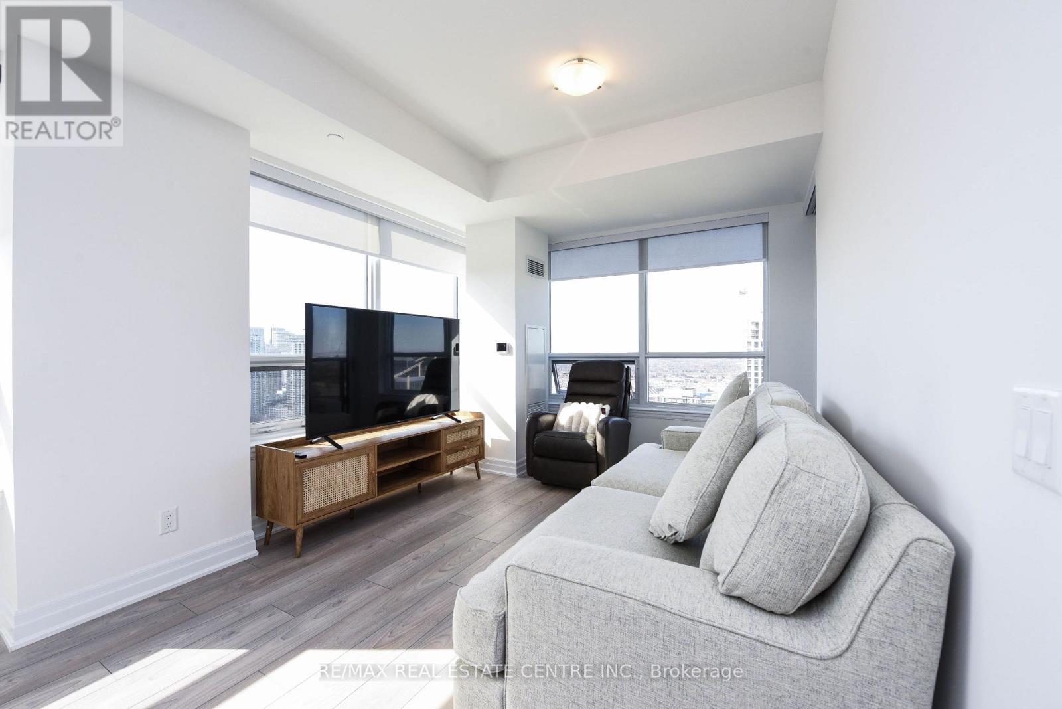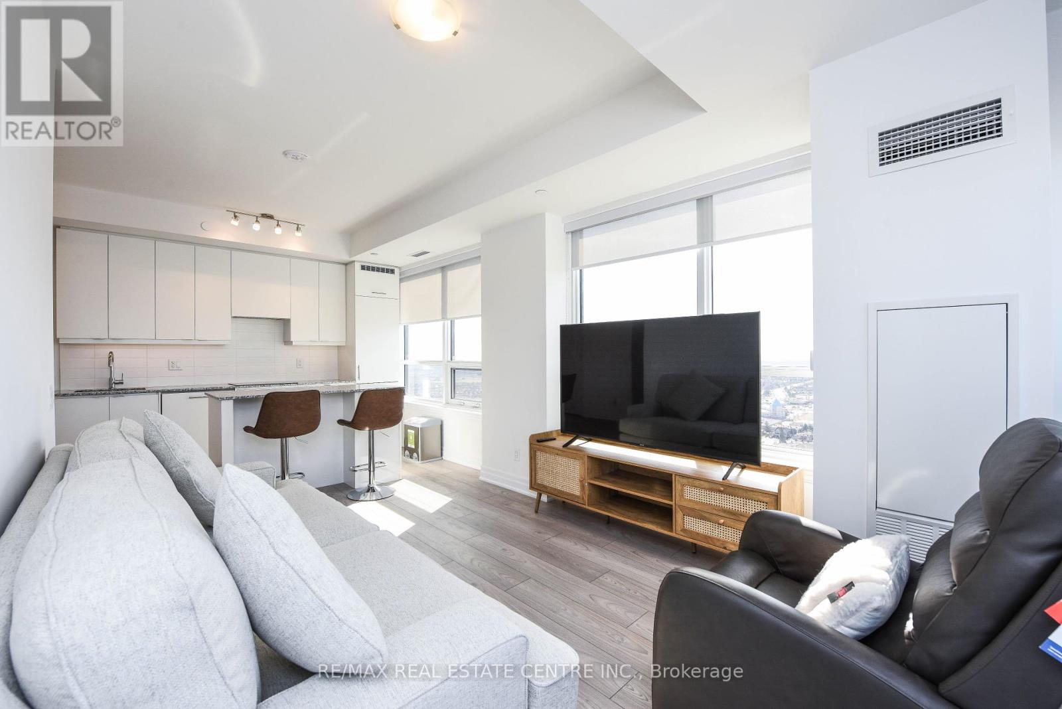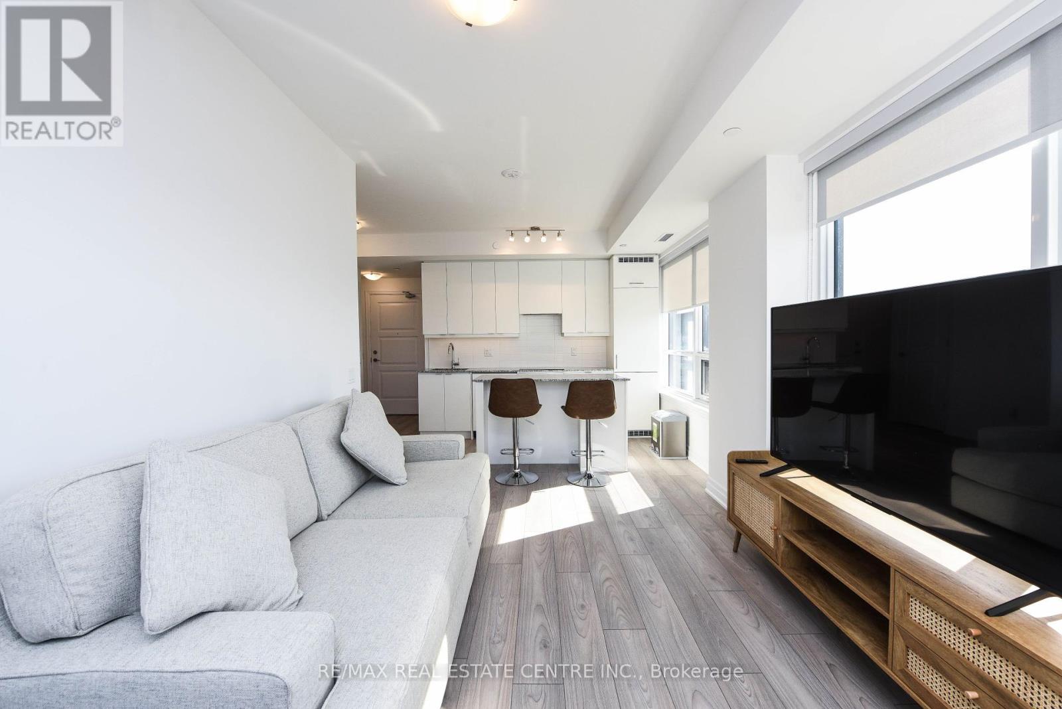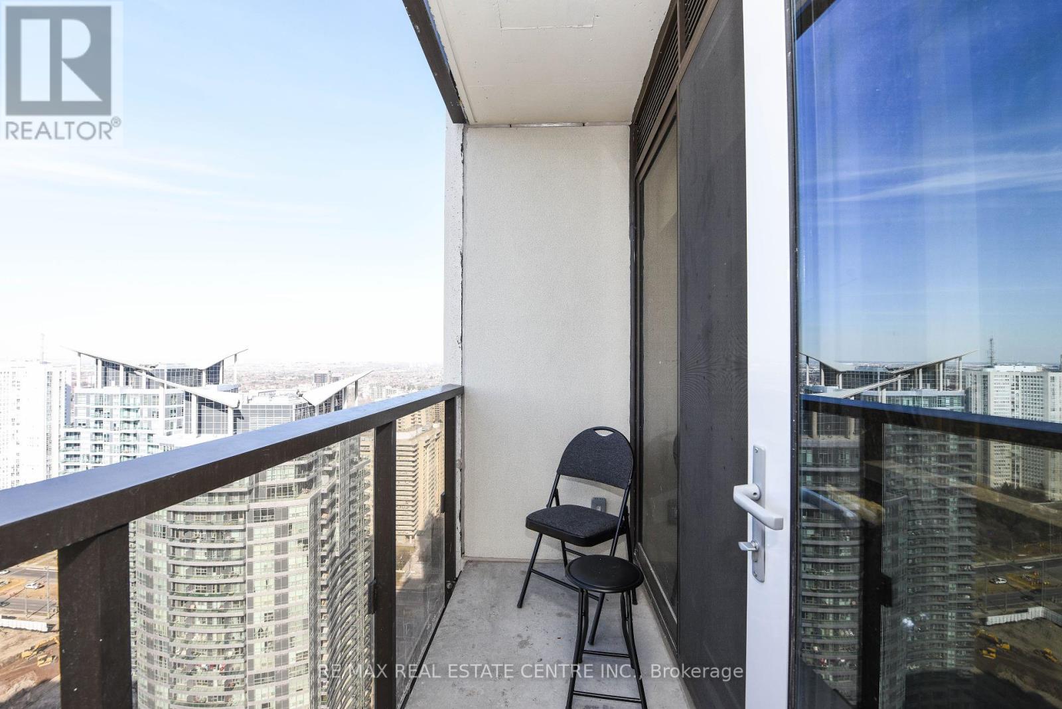3209 - 36 Elm Drive N Mississauga, Ontario L5B 1L9
$3,200 Monthly
Fully Furnished, Modern Luxury in the Heart of the City, 1 year old, Executive 2 bedroom corner suite with 2 full baths. Fantastic unobstructed views, . Open-concept design. Gorgeous open concept design. Plenty of natural light, walking distance to all amenities, 24 hour concierge, prime location close to all major highways. This home is perfect for those seeking a stylish and vibrant lifestyle. Modern finishes throughout. High-end kitchen appliances & ceramic backsplash. Master bedroom with a luxurious 4-piece ensuite and Walk in Closet, 24-hour concierge service for added peace of mind. Building Amenities, Rooftop terrace with breathtaking views. Party room for entertaining friends and family. Wi-Fi lounge, Fun and games room for relaxation. State-of-the-art fitness room. Theatre room for movie nights. Unbeatable Steps to Square One Shopping Centre. Easy access to major highways (401, 403, 410, QEW)Future Hurontario LRT at your doorstep. Close to Sheridan College, Celebration Square, Central Library, YMCA, art centre, and more. This is your chance to live in the heart of Mississauga, surrounded by the best the city has to offer. Don't miss out on this incredible opportunity. (id:24801)
Property Details
| MLS® Number | W11934917 |
| Property Type | Single Family |
| Community Name | Fairview |
| Communication Type | High Speed Internet |
| Community Features | Pets Not Allowed |
| Features | Balcony, In Suite Laundry |
| Parking Space Total | 1 |
| Structure | Patio(s) |
Building
| Bathroom Total | 2 |
| Bedrooms Above Ground | 2 |
| Bedrooms Total | 2 |
| Amenities | Storage - Locker, Security/concierge |
| Appliances | Barbeque, Dishwasher, Dryer, Microwave, Refrigerator, Stove, Washer |
| Cooling Type | Central Air Conditioning |
| Exterior Finish | Concrete |
| Fire Protection | Alarm System, Security Guard, Smoke Detectors, Security System |
| Flooring Type | Laminate |
| Heating Fuel | Natural Gas |
| Heating Type | Forced Air |
| Size Interior | 700 - 799 Ft2 |
| Type | Apartment |
Parking
| Underground |
Land
| Acreage | No |
Rooms
| Level | Type | Length | Width | Dimensions |
|---|---|---|---|---|
| Main Level | Living Room | 2.9 m | 4.57 m | 2.9 m x 4.57 m |
| Main Level | Dining Room | 4.57 m | 2.9 m | 4.57 m x 2.9 m |
| Main Level | Kitchen | 3.66 m | 2.44 m | 3.66 m x 2.44 m |
| Main Level | Primary Bedroom | 4.57 m | 3.9 m | 4.57 m x 3.9 m |
| Main Level | Bedroom 2 | 3.3 m | 2.6 m | 3.3 m x 2.6 m |
| Main Level | Laundry Room | Measurements not available |
https://www.realtor.ca/real-estate/27828952/3209-36-elm-drive-n-mississauga-fairview-fairview
Contact Us
Contact us for more information
Ashfaq Ahmed Memon
Broker
1140 Burnhamthorpe Rd W #141-A
Mississauga, Ontario L5C 4E9
(905) 270-2000
(905) 270-0047




