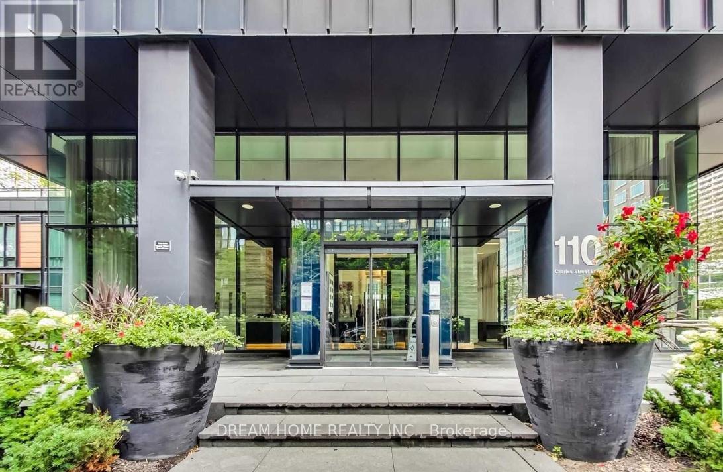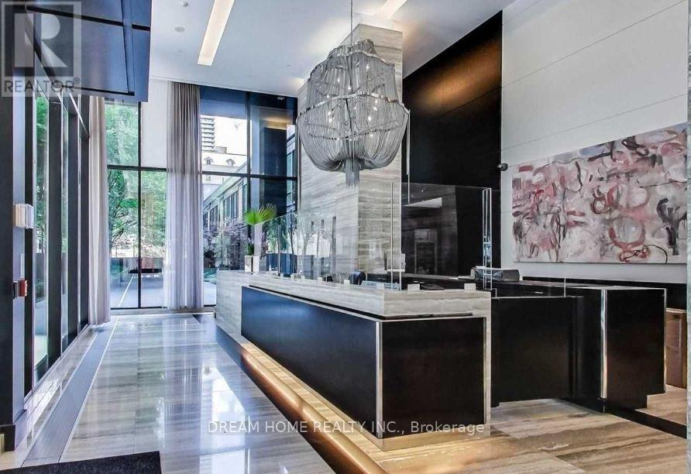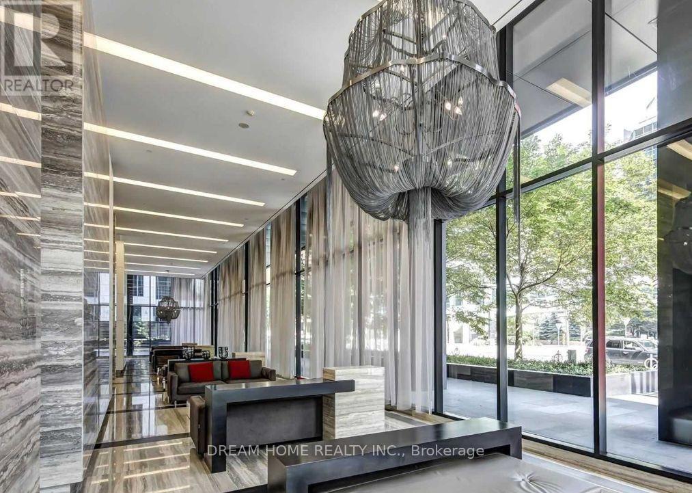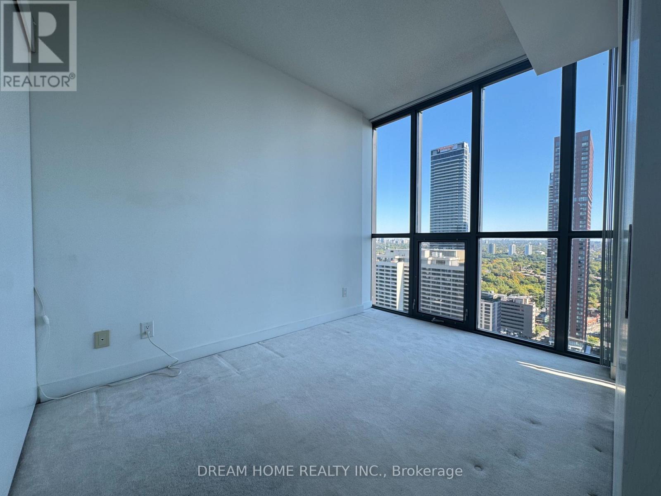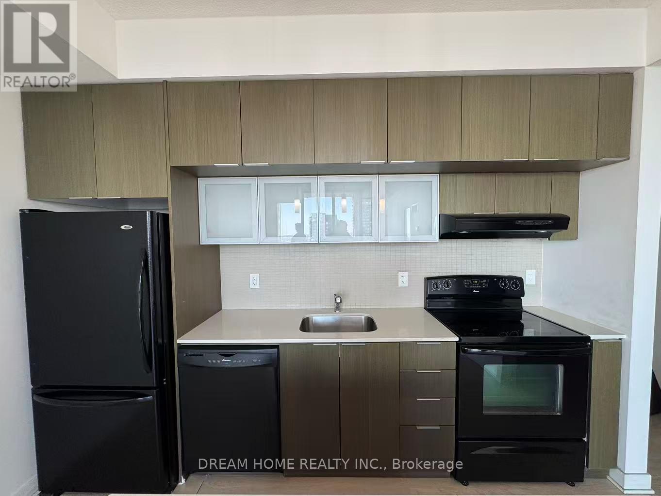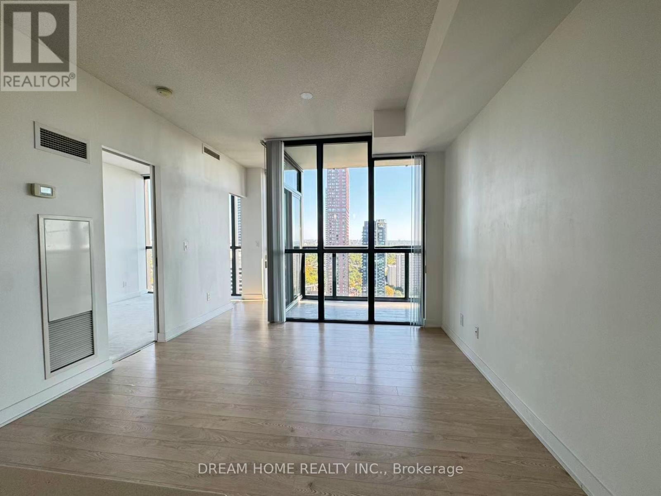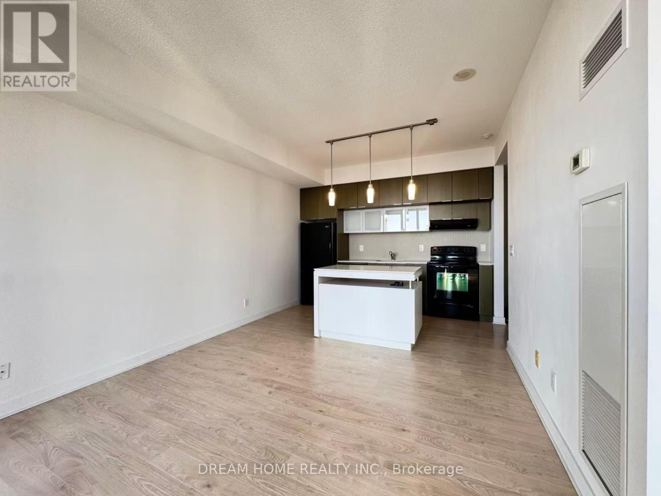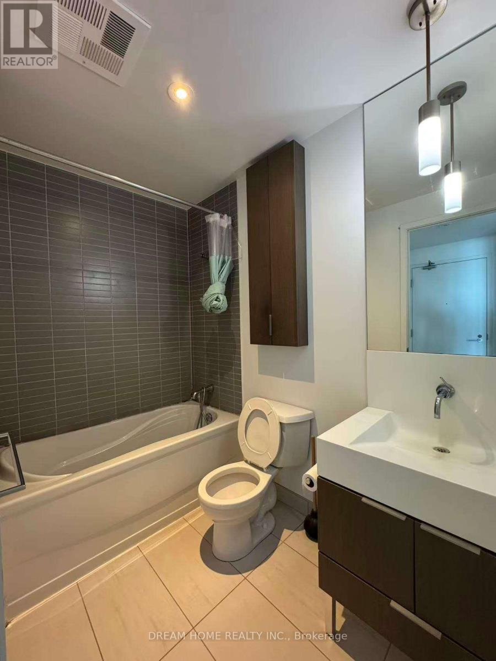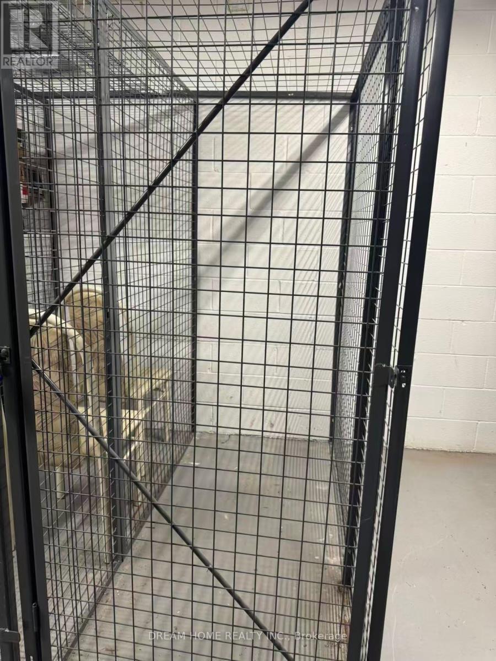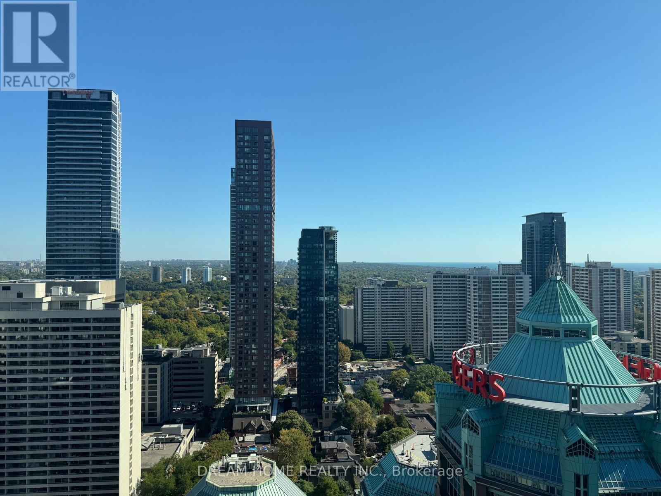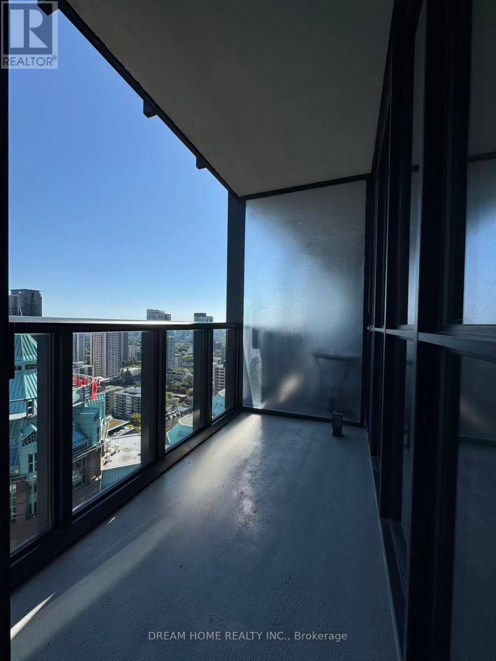3209 - 110 Charles Street E Toronto, Ontario M4Y 1T5
1 Bedroom
1 Bathroom
500 - 599 ft2
Outdoor Pool
Central Air Conditioning
Forced Air
$2,320 Monthly
Discover urban luxury at its finest in this Spacious 1 Bedrooom With Locker In Downtown Toronto. One Bathroom, Locker, smooth 9 Ft ceilings, stainless steel appliances, floor to ceiling windows. Magnificent East-Facing Lake ViewEnjoy the Rooftop Pool w/Cabanas, Fire Place, Hot Tub, BBQs, Gym, Sauna, Media &Party Rm AND Visitor Parking. 24 Hour Concierge, Ttc, Shops, Restaurants, Walking Distance to Yonge/Bloor. (id:24801)
Property Details
| MLS® Number | C12439018 |
| Property Type | Single Family |
| Community Name | Church-Yonge Corridor |
| Amenities Near By | Park, Place Of Worship, Public Transit |
| Community Features | Pet Restrictions |
| Features | Balcony |
| Pool Type | Outdoor Pool |
| View Type | View |
Building
| Bathroom Total | 1 |
| Bedrooms Above Ground | 1 |
| Bedrooms Total | 1 |
| Age | New Building |
| Amenities | Security/concierge, Exercise Centre, Party Room, Recreation Centre, Storage - Locker |
| Appliances | Dryer, Microwave, Stove, Washer, Refrigerator |
| Cooling Type | Central Air Conditioning |
| Exterior Finish | Concrete |
| Flooring Type | Hardwood, Carpeted |
| Heating Fuel | Natural Gas |
| Heating Type | Forced Air |
| Size Interior | 500 - 599 Ft2 |
| Type | Apartment |
Parking
| Underground | |
| Garage |
Land
| Acreage | No |
| Land Amenities | Park, Place Of Worship, Public Transit |
Rooms
| Level | Type | Length | Width | Dimensions |
|---|---|---|---|---|
| Ground Level | Living Room | 3.05 m | 3.54 m | 3.05 m x 3.54 m |
| Ground Level | Kitchen | 4.33 m | 2.33 m | 4.33 m x 2.33 m |
| Ground Level | Primary Bedroom | 2.77 m | 2.59 m | 2.77 m x 2.59 m |
Contact Us
Contact us for more information
Robin Bian
Salesperson
Dream Home Realty Inc.
206 - 7800 Woodbine Avenue
Markham, Ontario L3R 2N7
206 - 7800 Woodbine Avenue
Markham, Ontario L3R 2N7
(905) 604-6855
(905) 604-6850


