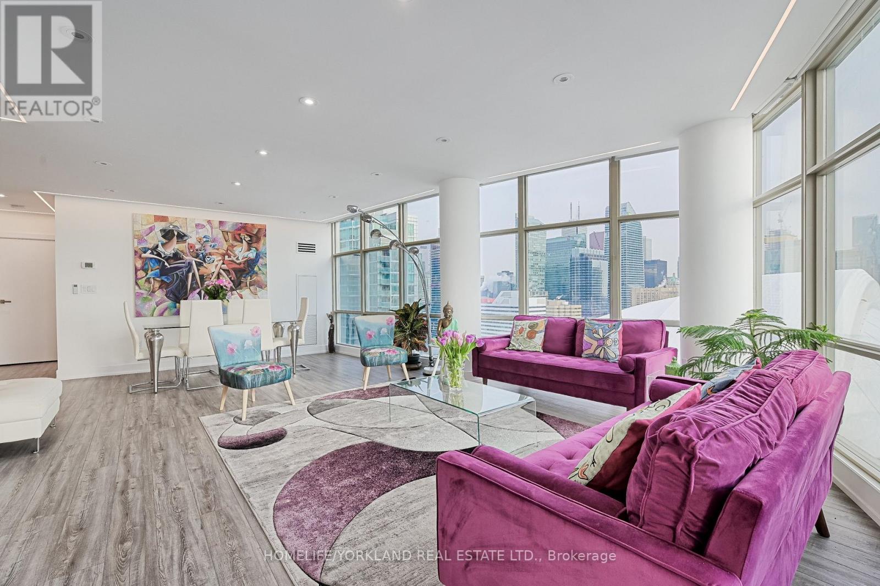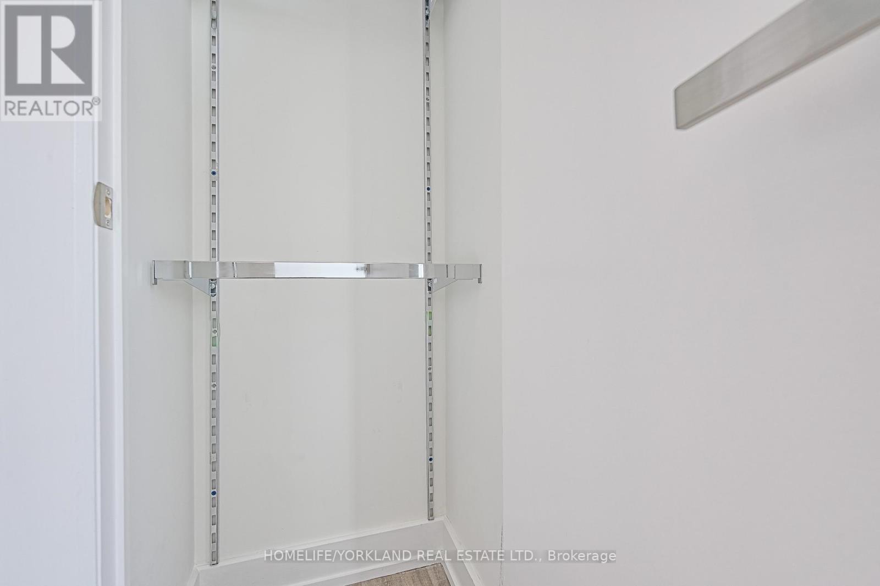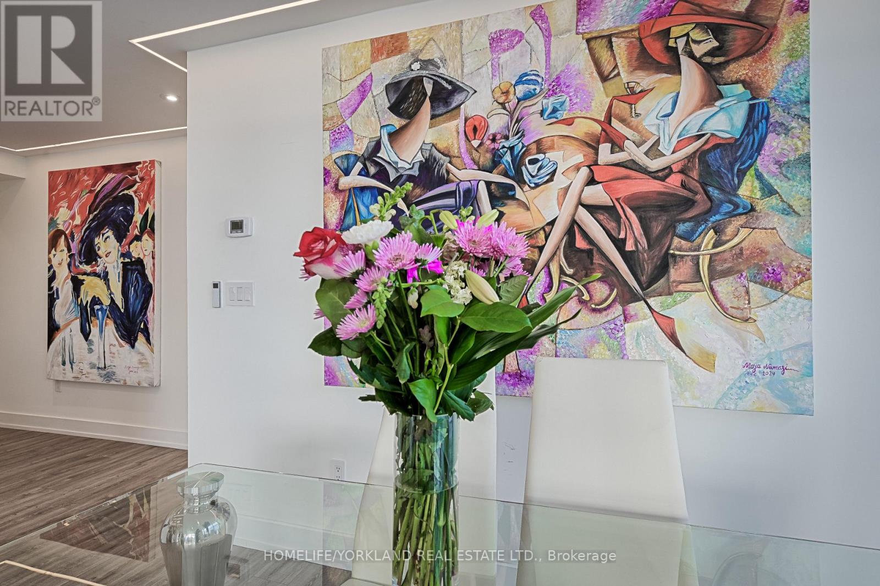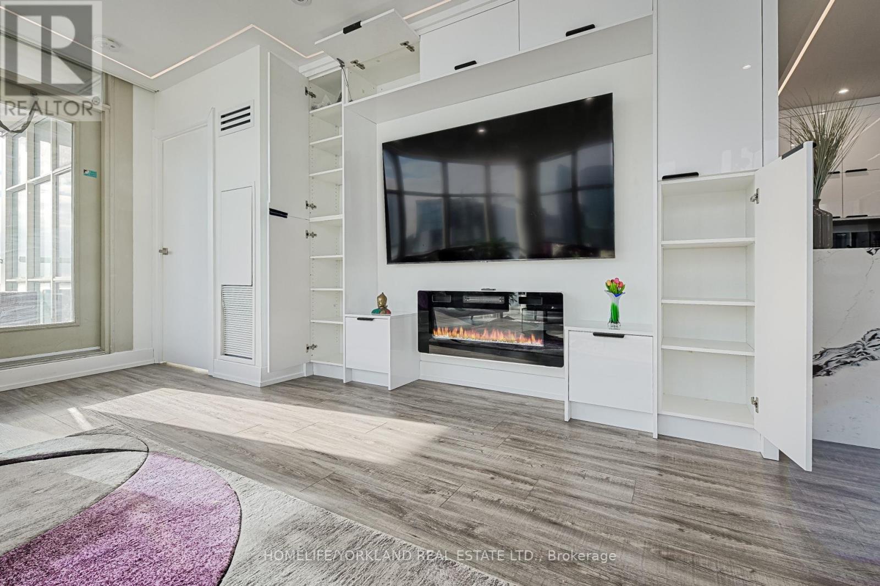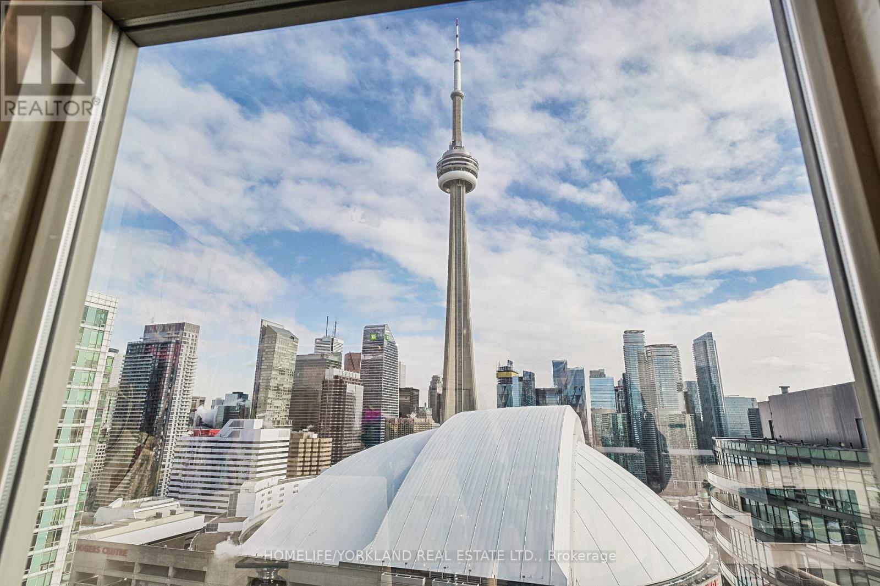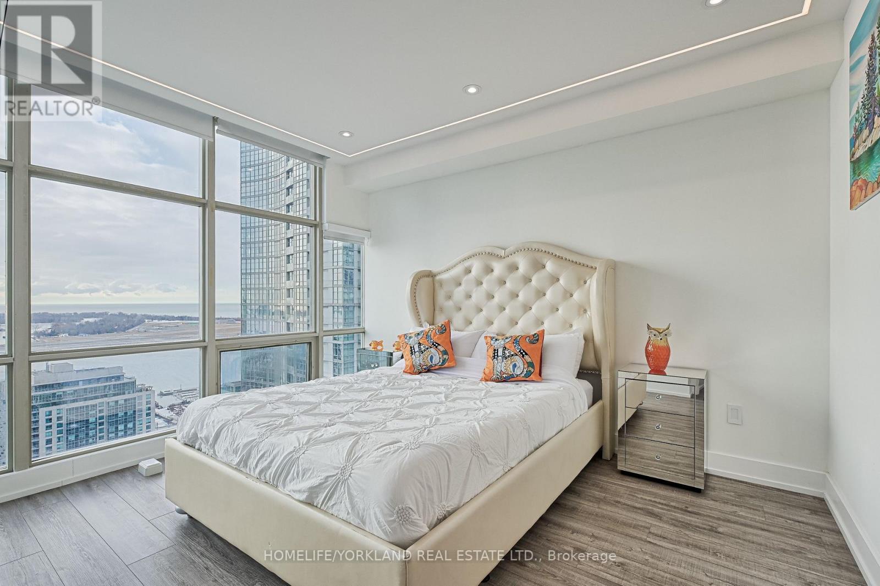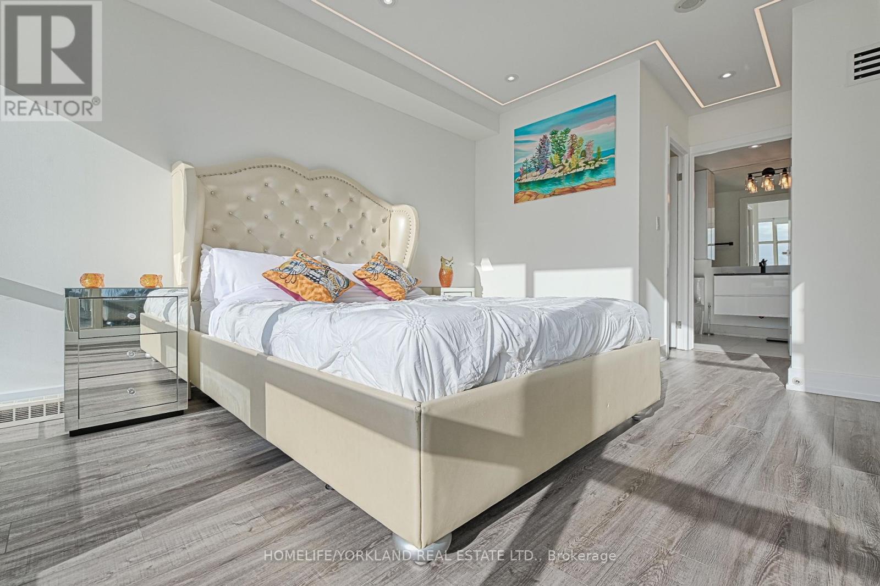3209 - 10 Navy Wharf Court Toronto, Ontario M5V 3V2
$6,700 Monthly
Luxury Living In Downtown Toronto! Fully Furnished Stunning SE Corner 3 Bedroom, Large Balcony 60 Sq.Ft. W Wrap Around Floor To Ceiling Windows, Panoramic Views Of CN Tower, City, Lake, Rogers Centre. Upgraded Mahogany Hardwood Floors Thruout, Split Bedroom Plan, Den W Door As 3rd Bedroom, Breakfast Bar, Under Mount Lighting, State Of The Art 30,000 Sq.Ft. Super Club W/ Indoor Pool, Tennis Courts, Squash, Basketball, Sauna, Full Gym, Fitness & Massage Centre. **** EXTRAS **** Fully Furnished Luxury Apartment. Include All Utilities! S/S Appliances: Fridge, Gas Stove, B/I Dishwasher, Kobe S/S Hood Fan, Stacked Washer/Dryer, All Elfs & Window Coverings. (id:24801)
Property Details
| MLS® Number | C11943200 |
| Property Type | Single Family |
| Community Name | Waterfront Communities C1 |
| Amenities Near By | Park, Public Transit |
| Communication Type | High Speed Internet |
| Community Features | Pet Restrictions |
| Easement | Other, None |
| Features | Balcony |
| Parking Space Total | 1 |
| Structure | Squash & Raquet Court, Tennis Court |
| View Type | View, Direct Water View |
| Water Front Type | Waterfront |
Building
| Bathroom Total | 2 |
| Bedrooms Above Ground | 2 |
| Bedrooms Below Ground | 1 |
| Bedrooms Total | 3 |
| Amenities | Security/concierge, Exercise Centre, Sauna |
| Appliances | Water Heater, Range |
| Cooling Type | Central Air Conditioning |
| Exterior Finish | Brick, Concrete |
| Flooring Type | Hardwood, Ceramic |
| Heating Fuel | Natural Gas |
| Heating Type | Forced Air |
| Size Interior | 1,200 - 1,399 Ft2 |
| Type | Apartment |
Parking
| Underground | |
| Garage |
Land
| Access Type | Public Road |
| Acreage | No |
| Land Amenities | Park, Public Transit |
Rooms
| Level | Type | Length | Width | Dimensions |
|---|---|---|---|---|
| Main Level | Living Room | 7.75 m | 4.65 m | 7.75 m x 4.65 m |
| Main Level | Dining Room | 7.75 m | 4.65 m | 7.75 m x 4.65 m |
| Main Level | Kitchen | 3.45 m | 4.06 m | 3.45 m x 4.06 m |
| Main Level | Primary Bedroom | 5.18 m | 3.17 m | 5.18 m x 3.17 m |
| Main Level | Bedroom 2 | 3.73 m | 2.92 m | 3.73 m x 2.92 m |
| Main Level | Den | 3.05 m | 2.36 m | 3.05 m x 2.36 m |
| Main Level | Foyer | 2.6 m | 1.52 m | 2.6 m x 1.52 m |
Contact Us
Contact us for more information
Tara Mobayen
Salesperson
150 Wynford Dr #125
Toronto, Ontario M3C 1K6
(416) 752-7740
(416) 752-7694



