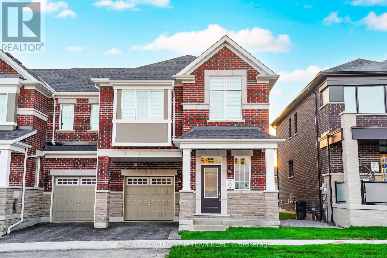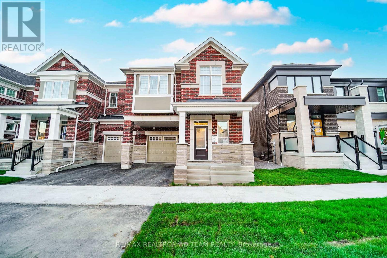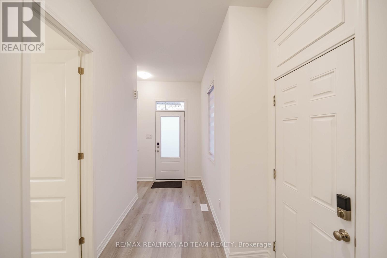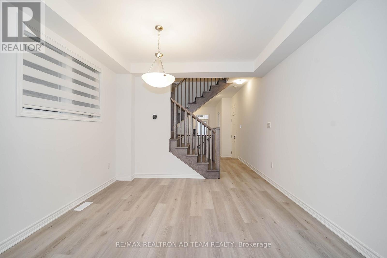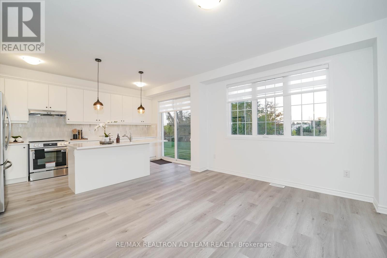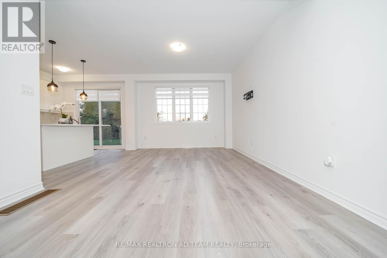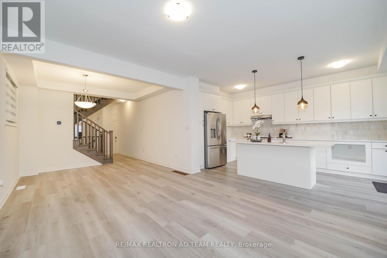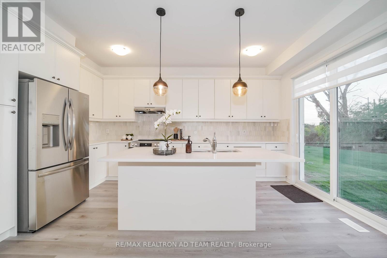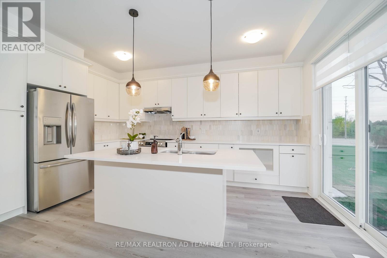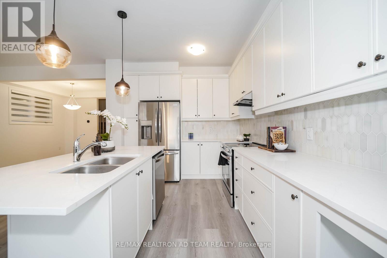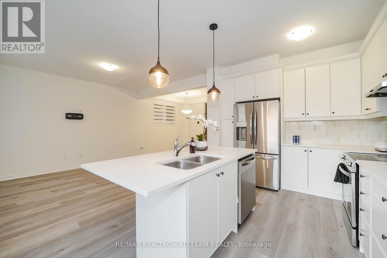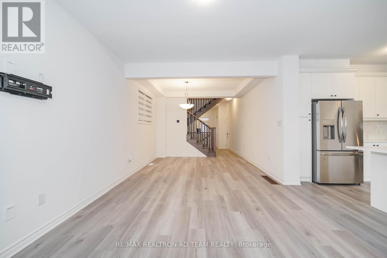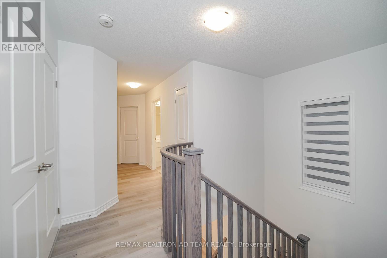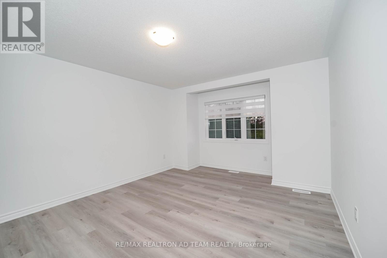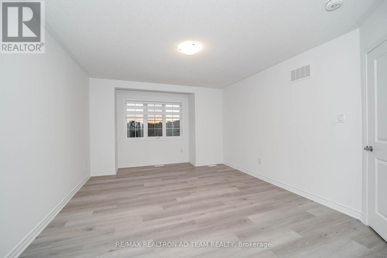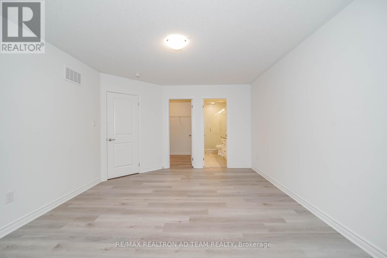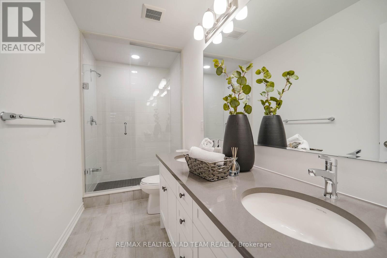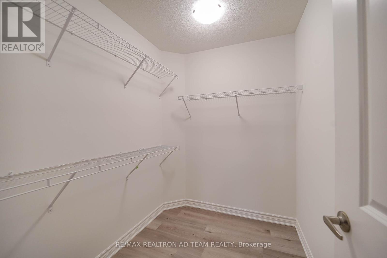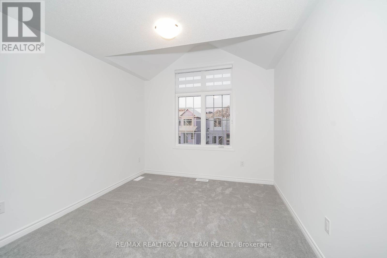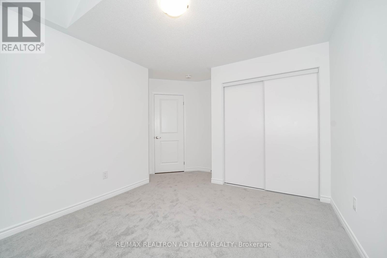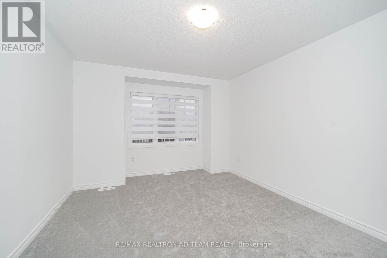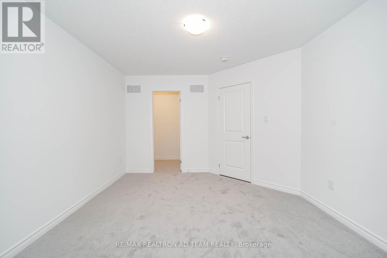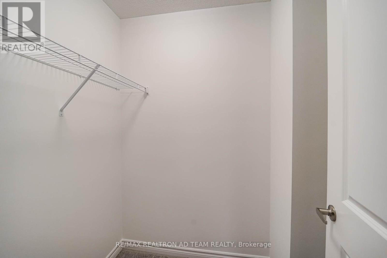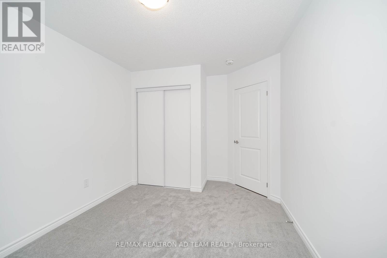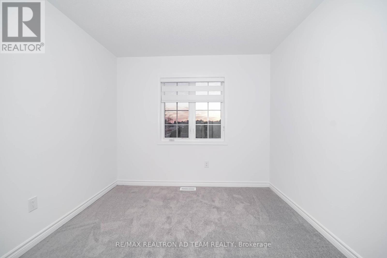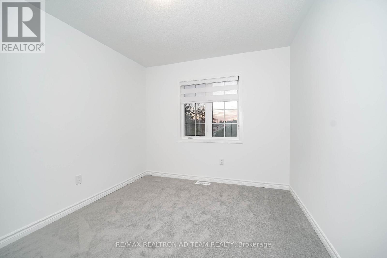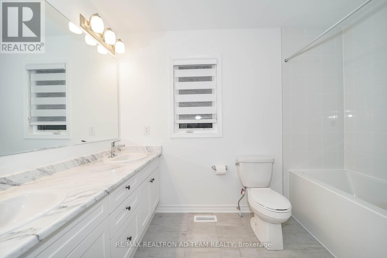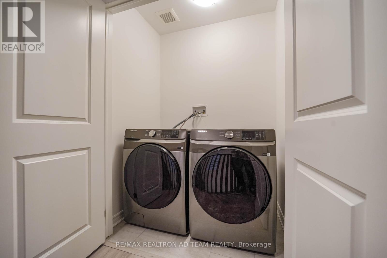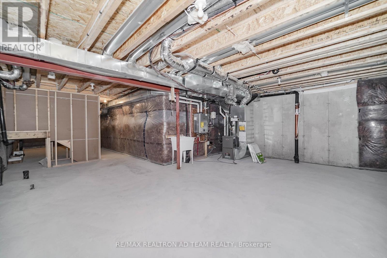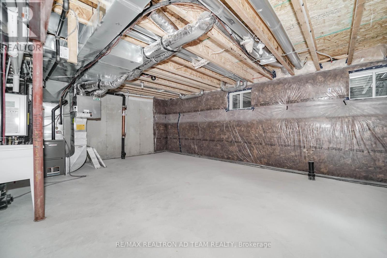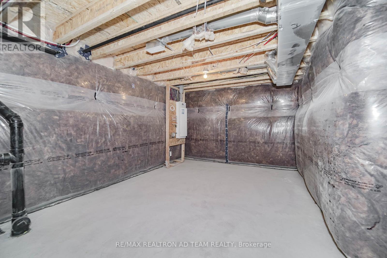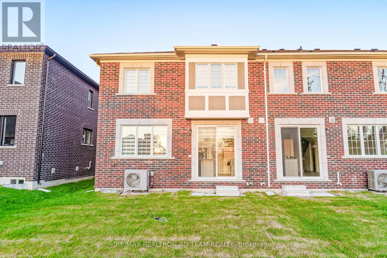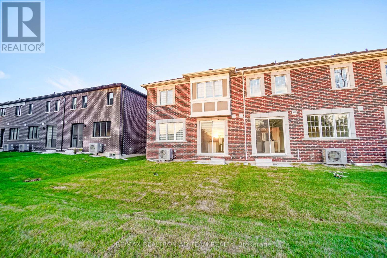3206 Brigadier Avenue Pickering, Ontario L1X 0T2
$3,200 Monthly
Brand New, Never Lived In All-Brick And Stone End Unit Townhome Built By Mattamy, Located In The Highly Sought-After North Pickering Community. This Bright And Spacious Home Offers A Modern Open-Concept Layout With Laminate Floors On The Main, 2nd Floor Hallway, And Primary Bedroom, Complemented By An Elegant Oak Staircase. The Upgraded Kitchen Features Quartz Countertops, A Breakfast Bar, Backsplash, And Stainless Steel Appliances. Upstairs Boasts 4 Generously Sized Bedrooms And 3 Full Bathrooms, Including A Luxurious Primary Suite With A Walk-In Closet And A 4-Piece Ensuite With Glass Shower And Double Sinks. Convenient 2nd Floor Laundry Completes This Beautiful Home. Located Near Parks, Trails, Shopping Centres, And With Easy Access To Major Highways, This Home Offers The Perfect Blend Of Comfort, Convenience, And Style. Free Internet till September 2026. **EXTRAS** S/S Fridge, S/S Stove, S/S Dishwasher, Washer, Dryer, Hot Water Tank, All Light Fixtures, Zebra Blinds And Garage Door Opener With Remotes (id:24801)
Property Details
| MLS® Number | E12443129 |
| Property Type | Single Family |
| Community Name | Rural Pickering |
| Parking Space Total | 2 |
Building
| Bathroom Total | 3 |
| Bedrooms Above Ground | 4 |
| Bedrooms Total | 4 |
| Age | New Building |
| Appliances | Blinds, Dishwasher, Dryer, Garage Door Opener, Water Heater, Stove, Washer, Refrigerator |
| Basement Type | Full |
| Construction Style Attachment | Attached |
| Exterior Finish | Brick |
| Flooring Type | Vinyl, Carpeted |
| Foundation Type | Unknown |
| Half Bath Total | 1 |
| Heating Fuel | Natural Gas |
| Heating Type | Forced Air |
| Stories Total | 2 |
| Size Interior | 1,500 - 2,000 Ft2 |
| Type | Row / Townhouse |
| Utility Water | Municipal Water |
Parking
| Attached Garage | |
| Garage |
Land
| Acreage | No |
| Sewer | Sanitary Sewer |
Rooms
| Level | Type | Length | Width | Dimensions |
|---|---|---|---|---|
| Second Level | Primary Bedroom | 3.69 m | 4.57 m | 3.69 m x 4.57 m |
| Second Level | Bedroom 2 | 3.63 m | 3.96 m | 3.63 m x 3.96 m |
| Second Level | Bedroom 3 | 3.2 m | 3.72 m | 3.2 m x 3.72 m |
| Second Level | Bedroom 4 | 2.9 m | 3.47 m | 2.9 m x 3.47 m |
| Ground Level | Dining Room | 3.6 m | 3.05 m | 3.6 m x 3.05 m |
| Ground Level | Kitchen | 3.23 m | 4.85 m | 3.23 m x 4.85 m |
| Ground Level | Family Room | 3.63 m | 4.39 m | 3.63 m x 4.39 m |
https://www.realtor.ca/real-estate/28948014/3206-brigadier-avenue-pickering-rural-pickering
Contact Us
Contact us for more information
Anuja Kumarasamy
Broker of Record
(647) 267-7482
www.adteam.ca/
www.facebook.com/AnujaDajanTeam/
www.instagram.com/anujatherealtor/
www.linkedin.com/in/anuja-kumarasamy-3b9584130/
1801 Harwood Ave N #5b
Ajax, Ontario L1T 0K8
(416) 289-3333
(416) 289-4535


