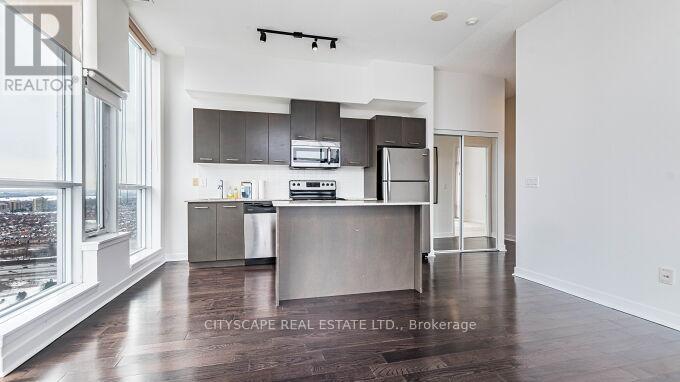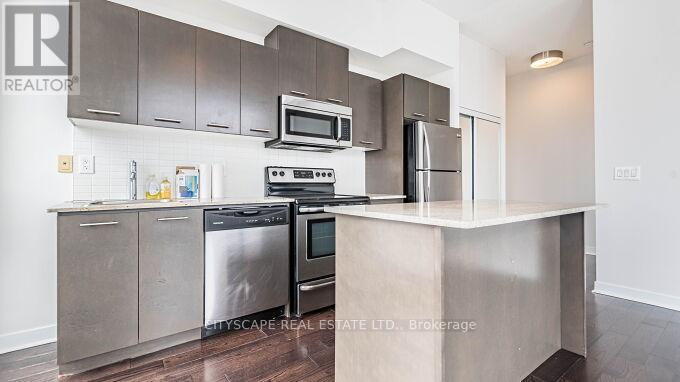3205 - 360 Square One Drive Mississauga, Ontario L5B 0G7
2 Bedroom
2 Bathroom
800 - 899 ft2
Central Air Conditioning
Forced Air
$749,000Maintenance, Common Area Maintenance, Water, Insurance
$707.09 Monthly
Maintenance, Common Area Maintenance, Water, Insurance
$707.09 MonthlyPenthouse in the Heart of Mississauga, TWO Balconies, Floor to Ceiling Windows, 10Ft. Ceiling, Walk to Square One Mall, Next to Sheridan College, Great Amenities. Exercise Room, Basketball Court, Party Room. Corner Penthouse. Listing Agent is related to the sellers. **** EXTRAS **** Existing Fridge, Stove, B/I Dishwasher, Stacked Washer and Dryer. All existing Window Coverings. (id:24801)
Property Details
| MLS® Number | W11939494 |
| Property Type | Single Family |
| Community Name | City Centre |
| Amenities Near By | Public Transit |
| Community Features | Pet Restrictions, School Bus |
| Features | Balcony, In Suite Laundry |
| Parking Space Total | 1 |
Building
| Bathroom Total | 2 |
| Bedrooms Above Ground | 2 |
| Bedrooms Total | 2 |
| Amenities | Storage - Locker |
| Cooling Type | Central Air Conditioning |
| Exterior Finish | Concrete |
| Fire Protection | Security Guard |
| Flooring Type | Carpeted, Hardwood |
| Heating Fuel | Natural Gas |
| Heating Type | Forced Air |
| Size Interior | 800 - 899 Ft2 |
| Type | Apartment |
Parking
| Underground |
Land
| Acreage | No |
| Land Amenities | Public Transit |
| Zoning Description | Residential |
Rooms
| Level | Type | Length | Width | Dimensions |
|---|---|---|---|---|
| Flat | Bedroom | 3.35 m | 2.85 m | 3.35 m x 2.85 m |
| Flat | Bedroom 2 | 2.46 m | 3.01 m | 2.46 m x 3.01 m |
| Flat | Living Room | 3.41 m | 4.54 m | 3.41 m x 4.54 m |
| Flat | Dining Room | 3.41 m | 4.54 m | 3.41 m x 4.54 m |
| Flat | Kitchen | 3.41 m | 4.54 m | 3.41 m x 4.54 m |
Contact Us
Contact us for more information
Mohammad Saleem Mian
Broker
www.mohammadmian.com/
Cityscape Real Estate Ltd.
885 Plymouth Dr #2
Mississauga, Ontario L5V 0B5
885 Plymouth Dr #2
Mississauga, Ontario L5V 0B5
(905) 241-2222
(905) 241-3333


















